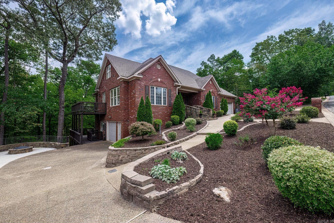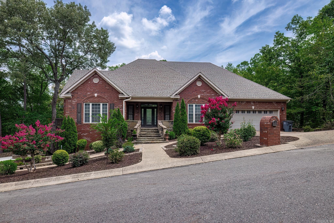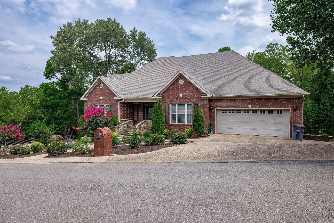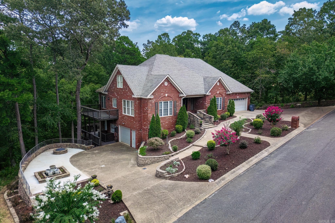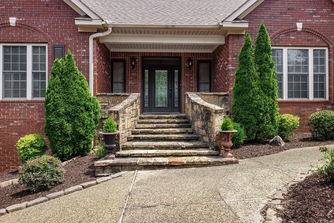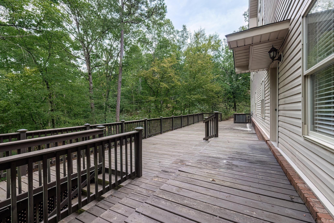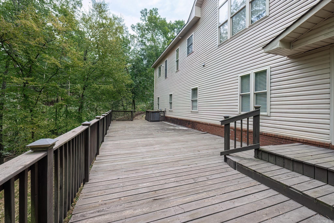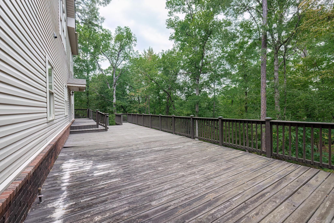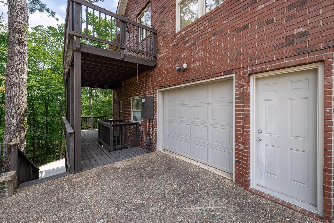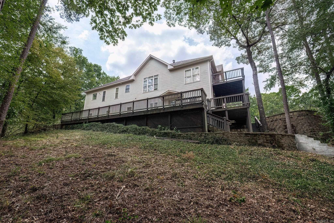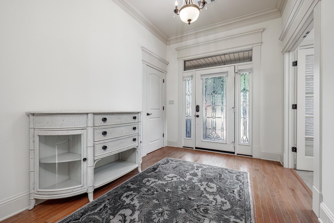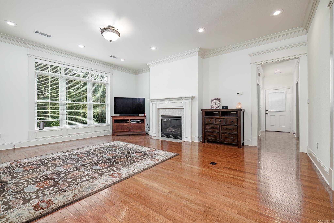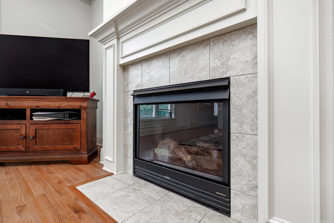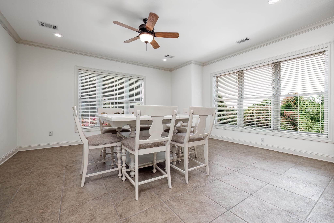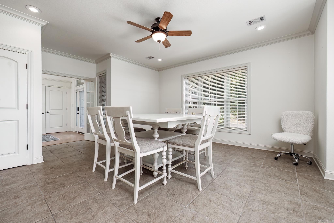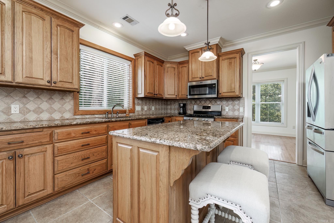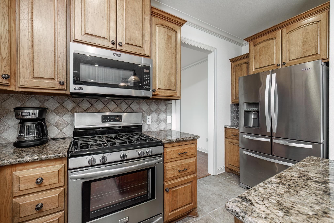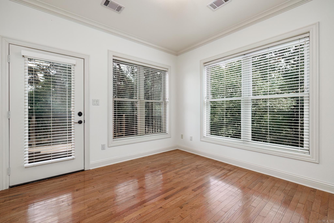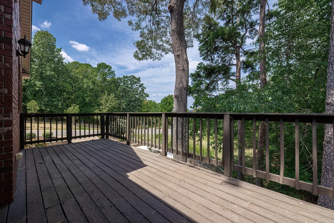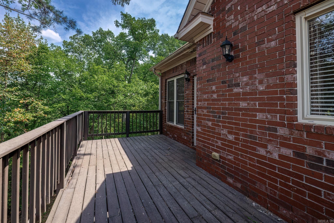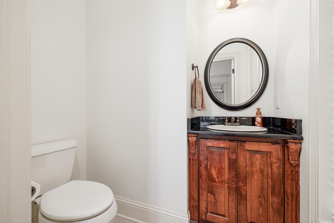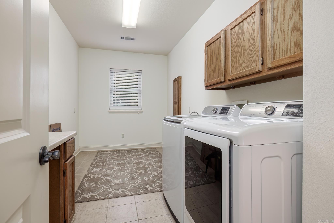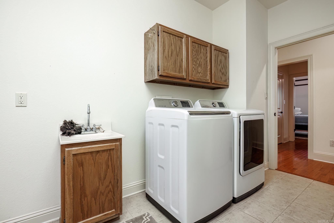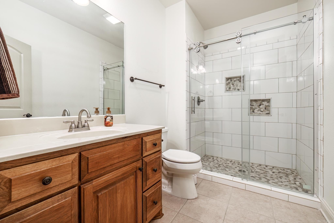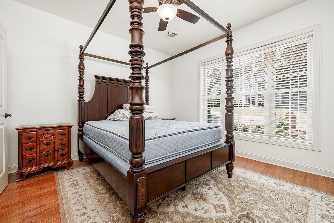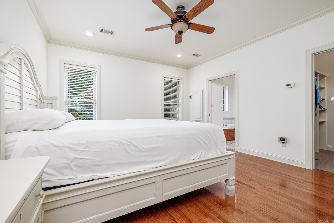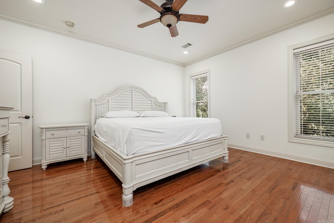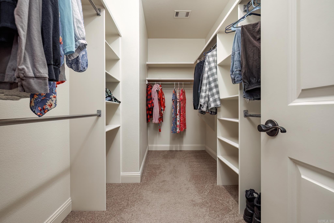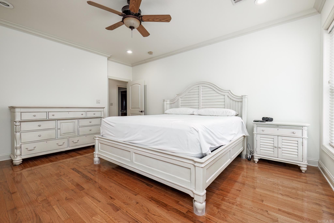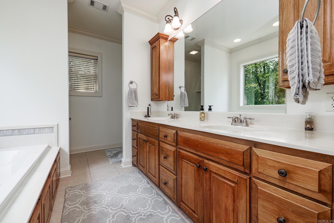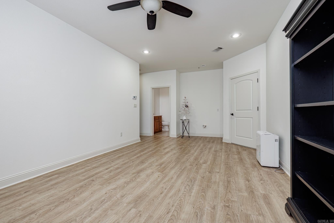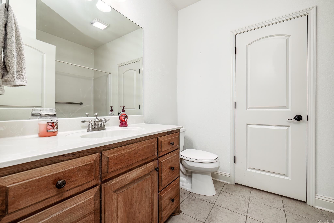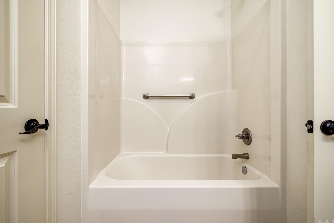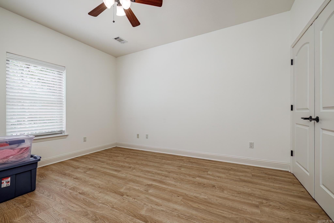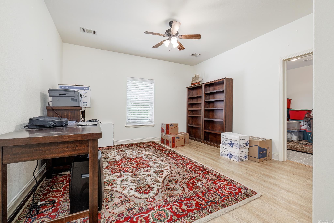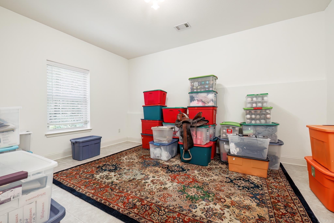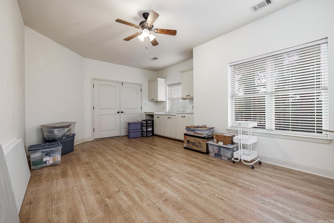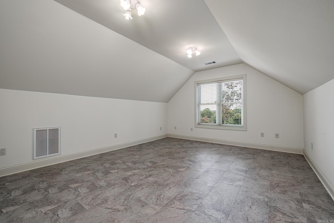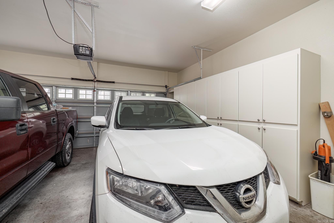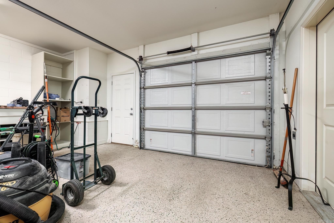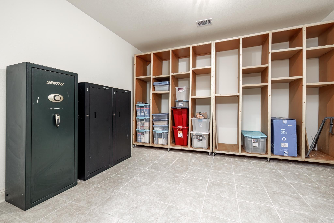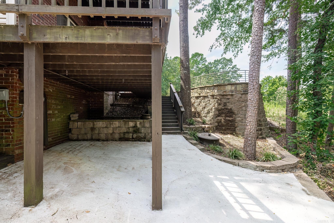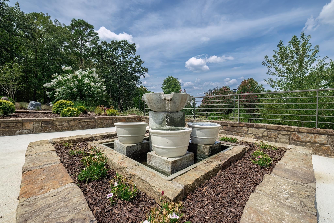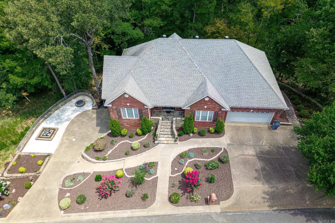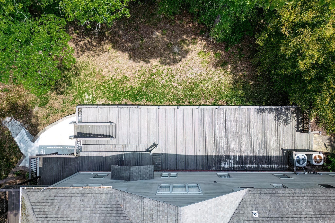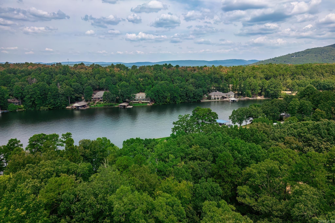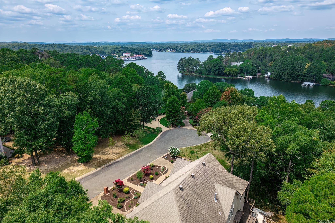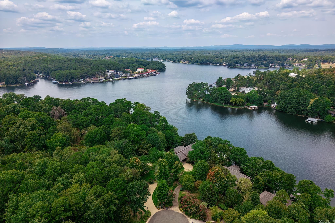$575,900 - 134 Myrick Lane, Hot Springs
- 4
- Bedrooms
- 3½
- Baths
- 4,100
- SQ. Feet
- 0.74
- Acres
Great location on a cul-de-sac and only a couple of minutes to the 270 By Pass. 4 bedrooms, 3 full bath and one half bath. Entry level has kitchen, dining area, two living areas, gas log fireplace, primary bedroom and bath, guest room and bath and half bath, laundry room, tankless water heater, refrigerator conveys with sale. No carpet. New HVAC for entry level and upstairs, August 2024. Entry level has two car garage with storage cabinets, Living area ceiling is 10'. All other areas are 9'. Bonus room upstairs for exercise room, craft room, etc. Lower level has 2 bedrooms and a full bath, den, huge storage area, conventional water heater, washer and dryer connections, single car garage and shop area. Deck on entry and lower levels. Beautiful front yard landscaping. Resort Cable available. Average electric bill is $144.00 a month. Current termite policy. Private entrance downstairs that could be used as A VRBO. Brand new roof, Oct. 2024 Agents see remarks
Essential Information
-
- MLS® #:
- 24029558
-
- Price:
- $575,900
-
- Bedrooms:
- 4
-
- Bathrooms:
- 3.50
-
- Full Baths:
- 3
-
- Half Baths:
- 1
-
- Square Footage:
- 4,100
-
- Acres:
- 0.74
-
- Year Built:
- 2006
-
- Type:
- Residential
-
- Sub-Type:
- Detached
-
- Style:
- Traditional
-
- Status:
- Active
Community Information
-
- Address:
- 134 Myrick Lane
-
- Area:
- Lake Hamilton School District
-
- Subdivision:
- NORTHWOODS ESTATES
-
- City:
- Hot Springs
-
- County:
- Garland
-
- State:
- AR
-
- Zip Code:
- 71913
Amenities
-
- Utilities:
- Sewer-Public, Water-Public, Elec-Municipal (+Entergy), Gas-Natural, TV-Cable, TV-Satellite Dish
-
- Parking:
- Garage, Three Car
Interior
-
- Interior Features:
- Washer Connection, Dryer Connection-Electric, Walk-In Closet(s), Ceiling Fan(s), Walk-in Shower, Breakfast Bar, Kit Counter- Granite Slab
-
- Appliances:
- Free-Standing Stove, Microwave, Gas Range, Dishwasher, Refrigerator-Stays
-
- Heating:
- Central Heat-Electric, Heat Pump, Zoned Units
-
- Cooling:
- Central Cool-Electric, Zoned Units
-
- Has Basement:
- Yes
-
- Basement:
- Finished, Inside Access, Outside Access/Walk-Out, Heated, Cooled, Full
-
- Fireplace:
- Yes
-
- Fireplaces:
- Gas Logs Present
-
- # of Stories:
- 3
-
- Stories:
- Tri-Level
Exterior
-
- Exterior:
- Brick, Metal/Vinyl Siding
-
- Exterior Features:
- Patio, Deck
-
- Lot Description:
- Cul-de-sac
-
- Roof:
- Architectural Shingle
-
- Foundation:
- Slab/Crawl Combination
Additional Information
-
- Date Listed:
- August 12th, 2024
-
- Days on Market:
- 55
-
- HOA Fees:
- 0.00
-
- HOA Fees Freq.:
- None
Listing Details
- Listing Agent:
- Jim Harbour
- Listing Office:
- Re/max Of Hot Springs Village
