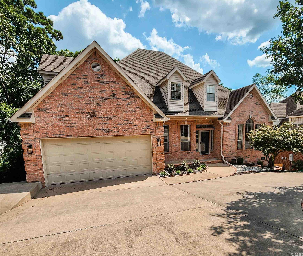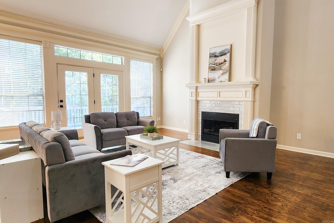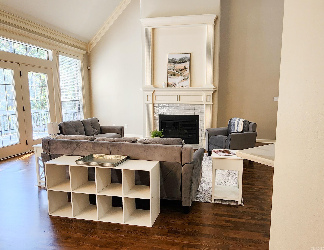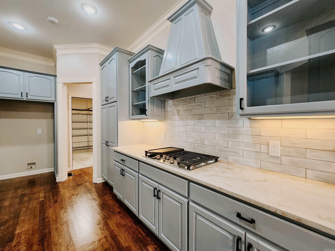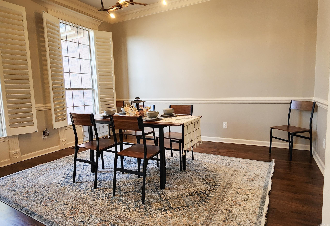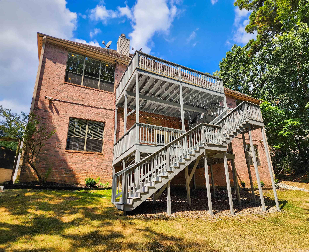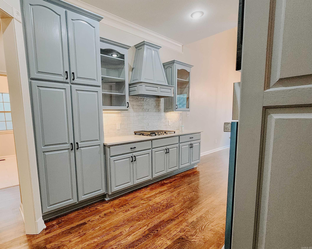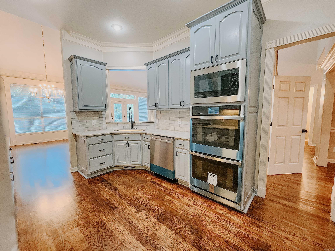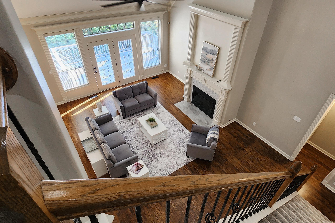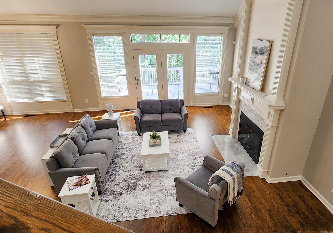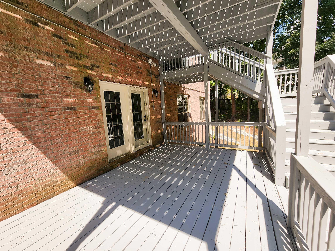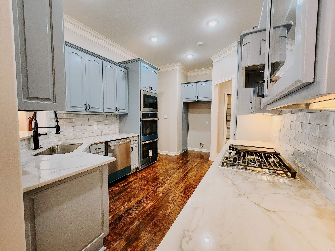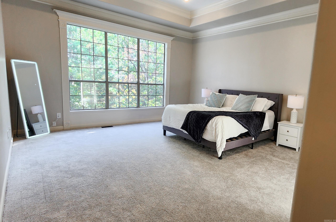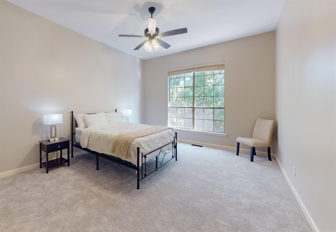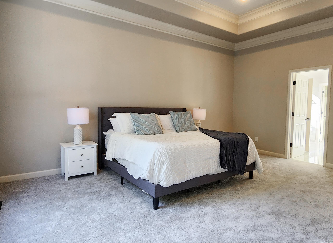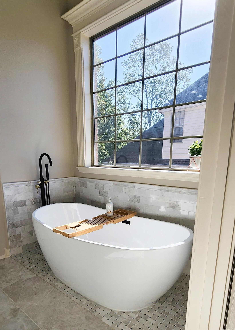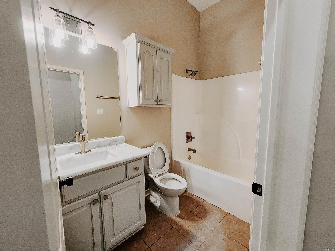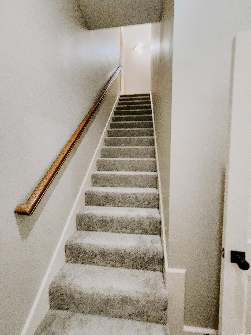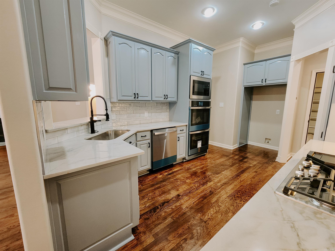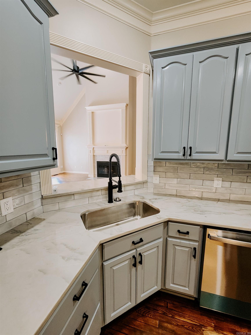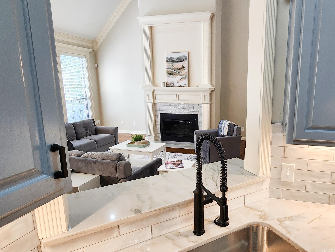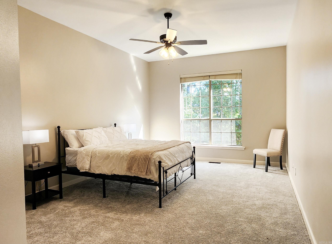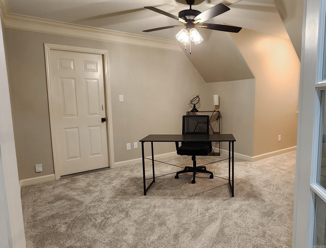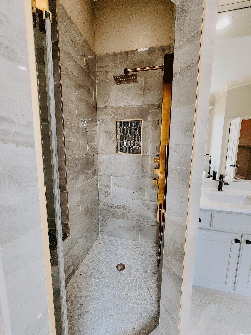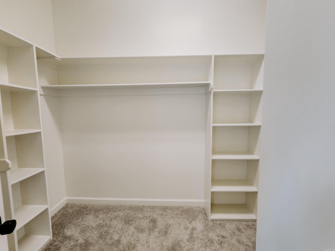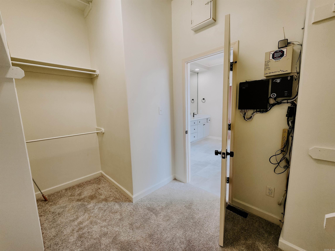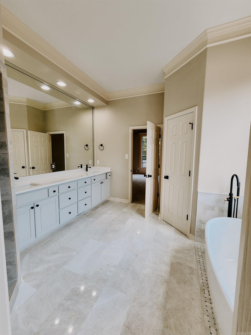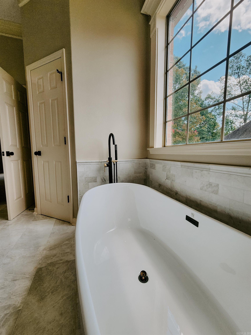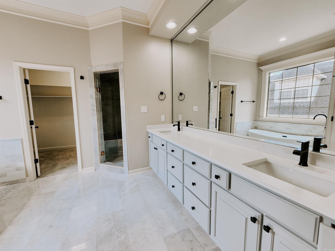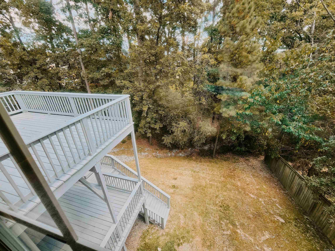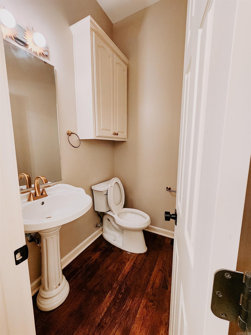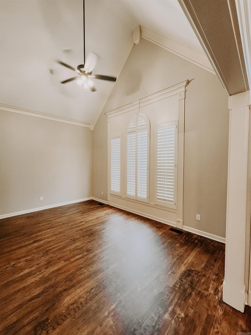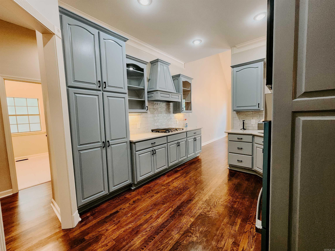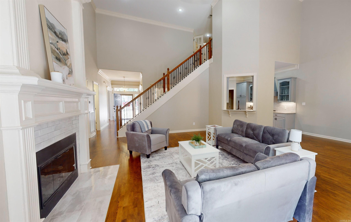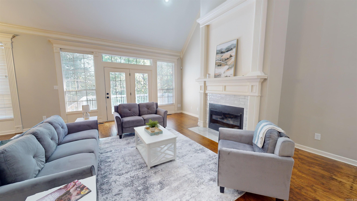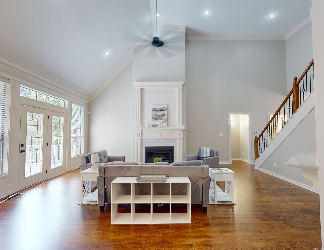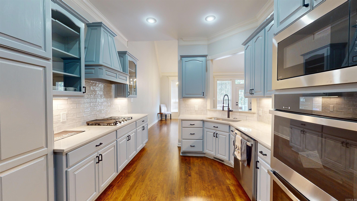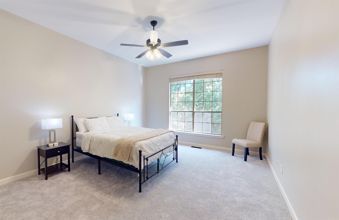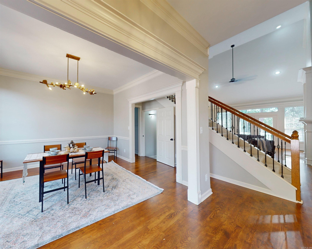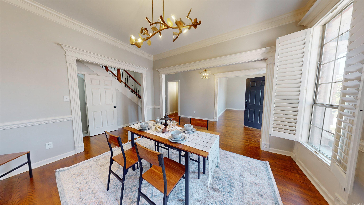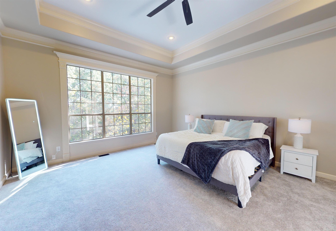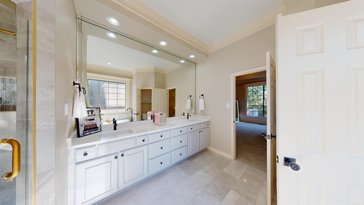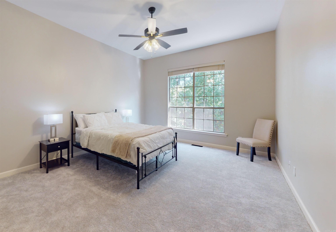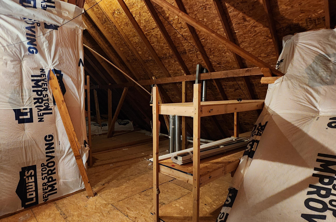$619,900 - 2806 Woodsgate Drive, Little Rock
- 6
- Bedrooms
- 4½
- Baths
- 4,441
- SQ. Feet
- 0.23
- Acres
Stunning 6-bedroom, 4.5-bath home in the desirable Woodlands Edge Subdivision, beautifully updated for modern living. The main level includes a grand primary suite and an additional bedroom with its own bath, ideal for guests. The floor plan features formal living and dining rooms, a great room with a fireplace and deck access, a chef’s kitchen, and a half bath and laundry room. Upstairs, you’ll find three additional bedrooms and a full bath. The expansive walkout basement includes a large family room, bedroom, full bath, and access to a lower deck. With a circular driveway providing ample parking, this home is a must-see. A new roof will be installed soon. Pick your roof color while you can! Take the self-guided tour today—this opportunity won’t last!
Essential Information
-
- MLS® #:
- 24029760
-
- Price:
- $619,900
-
- Bedrooms:
- 6
-
- Bathrooms:
- 4.50
-
- Full Baths:
- 4
-
- Half Baths:
- 1
-
- Square Footage:
- 4,441
-
- Acres:
- 0.23
-
- Year Built:
- 2004
-
- Type:
- Residential
-
- Sub-Type:
- Detached
-
- Style:
- Traditional
-
- Status:
- Active
Community Information
-
- Address:
- 2806 Woodsgate Drive
-
- Area:
- Lit - West Little Rock (northwes
-
- Subdivision:
- WOODLANDS EDGE
-
- City:
- Little Rock
-
- County:
- Pulaski
-
- State:
- AR
-
- Zip Code:
- 72211-4465
Amenities
-
- Utilities:
- Sewer-Public, Water-Public, Elec-Municipal (+Entergy), Gas-Natural, TV-Cable, All Underground
-
- Parking:
- Garage, Two Car
Interior
-
- Appliances:
- Double Oven, Microwave, Gas Range, Dishwasher, Disposal, Ice Maker Connection
-
- Heating:
- Central Heat-Gas
-
- Cooling:
- Central Cool-Electric
-
- Fireplace:
- Yes
-
- Fireplaces:
- Gas Logs Present, Glass Doors
-
- Stories:
- Three Story
Exterior
-
- Exterior:
- Brick
-
- Lot Description:
- Sloped, Extra Landscaping, In Subdivision, Down Slope
-
- Roof:
- Architectural Shingle
-
- Foundation:
- Slab/Crawl Combination
Additional Information
-
- Date Listed:
- August 15th, 2024
-
- Days on Market:
- 94
-
- HOA Fees:
- 595.00
-
- HOA Fees Freq.:
- Annual
Listing Details
- Listing Agent:
- Charlie Clifton Jr.
- Listing Office:
- Home Design And Realty L.l.c.
