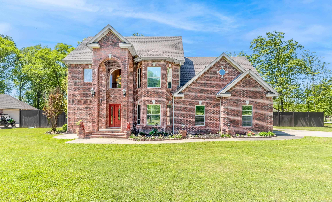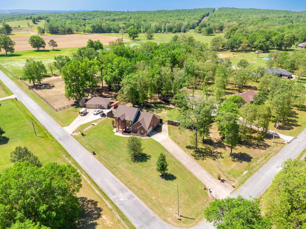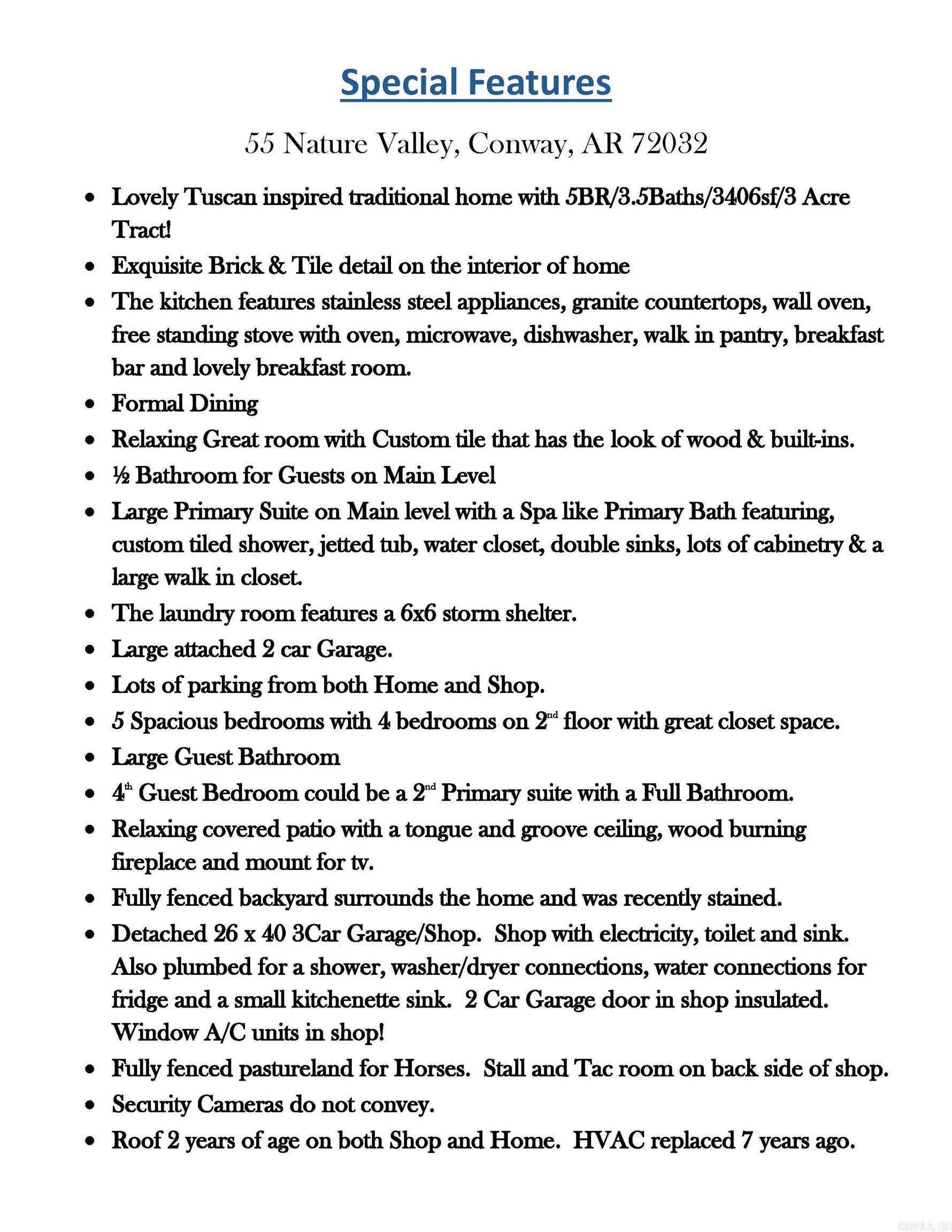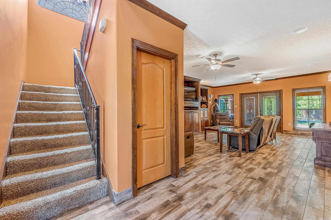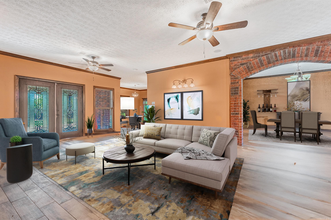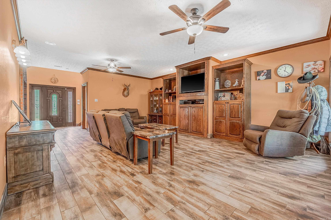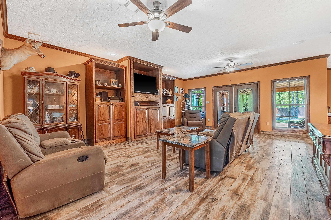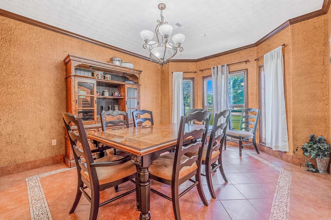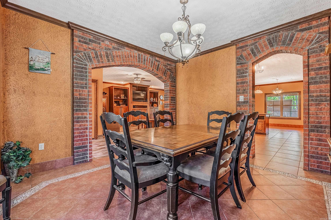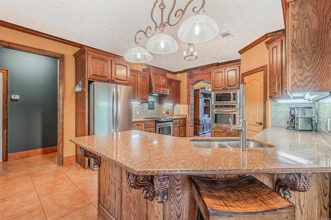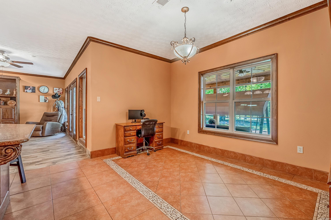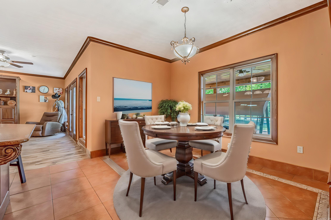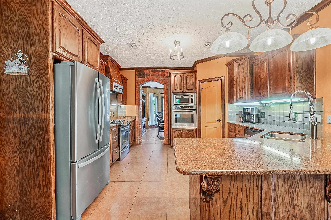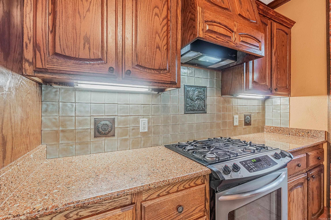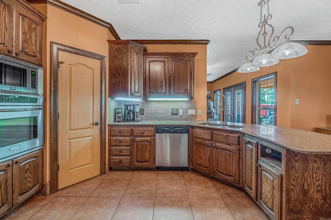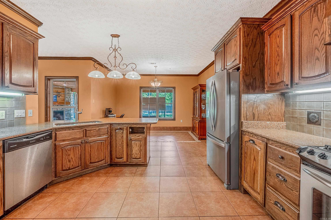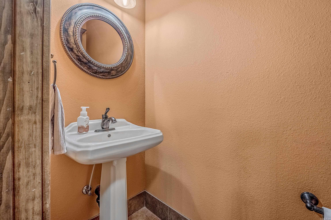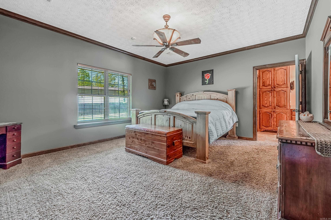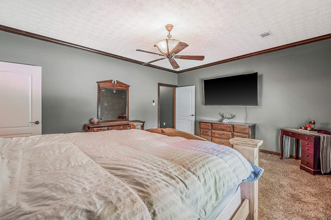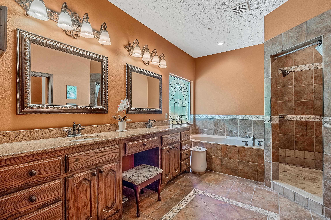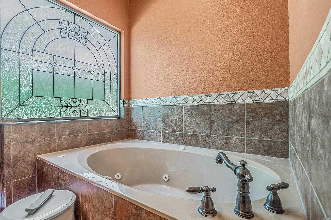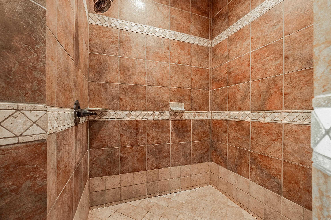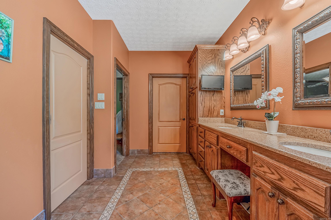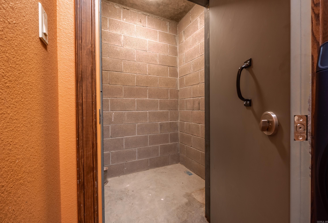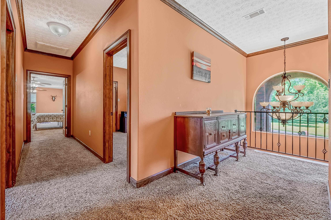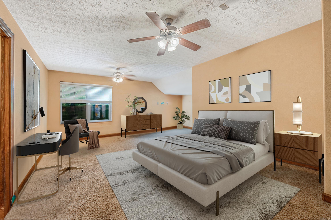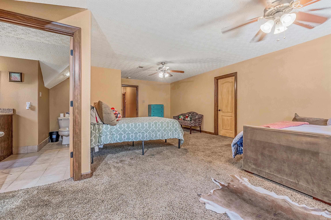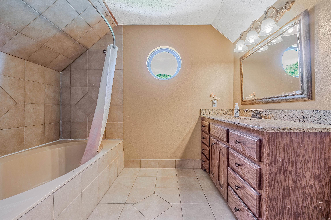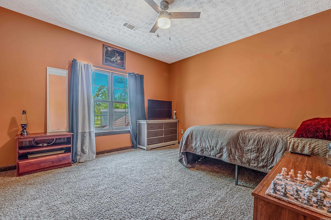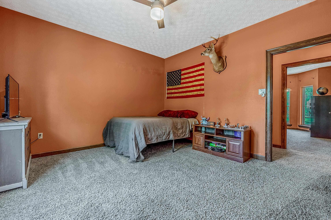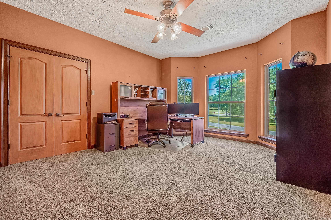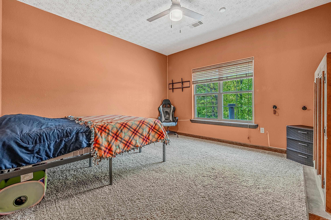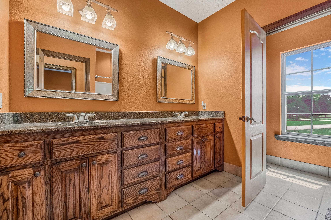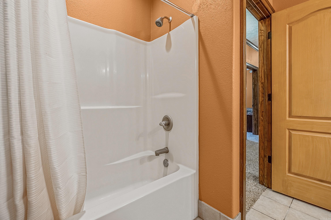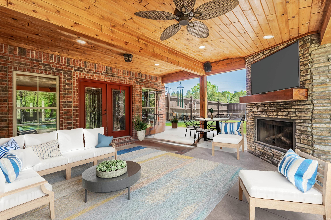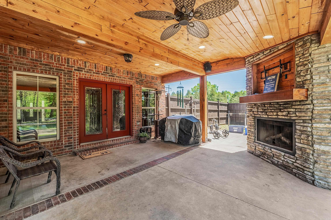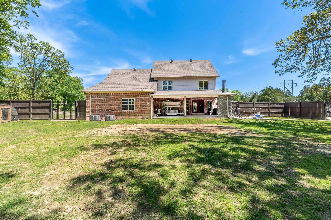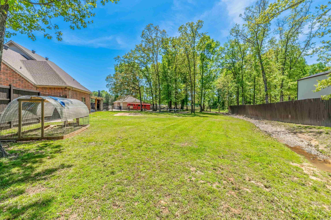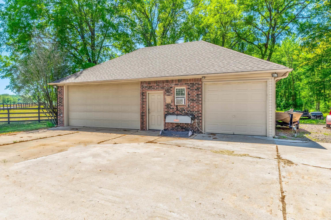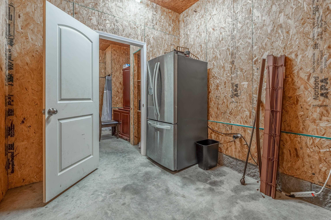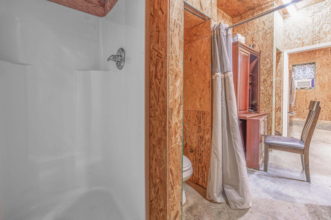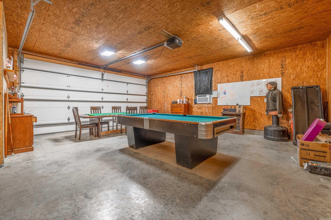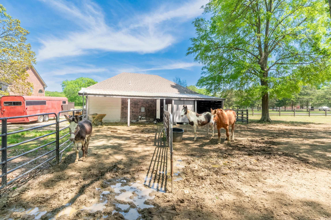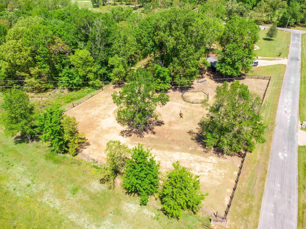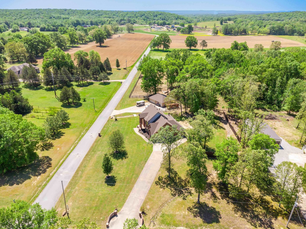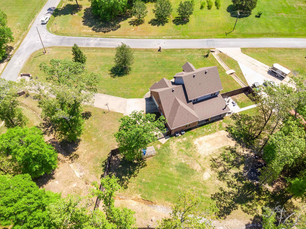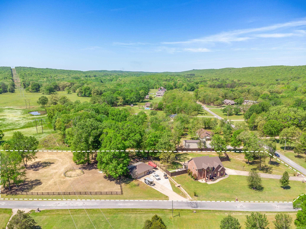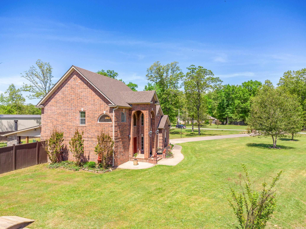$534,900 - 55 Nature Valley, Conway
- 5
- Bedrooms
- 3½
- Baths
- 3,406
- SQ. Feet
- 3
- Acres
Discover tranquility in Conway's Majestic Valley Estates with this stunning 2-story traditional home, offering a blend of country living & city convenience minutes away. Custom-built w/Tuscan design influences, the interior boasts exquisite brick features in the formal dining & kitchen areas. A spacious great room w/built-ins sets the stage for relaxation, while the kitchen features stainless steel appliances, granite countertops, gas cooktop, wall oven, & a walk-in pantry. The main-level primary suite dazzles with a luxurious ensuite featuring a large custom-tiled shower, jetted tub, double sinks, & a spacious walk-in closet. A 6x6 storm shelter adds peace of mind. Upstairs, find spacious guest bedrooms with walk-in closets & a second primary suite or perfect for teenagers. Step outside to a covered patio with a tongue & groove ceiling & wood-burning fireplace, overlooking the sprawling 3-acre property. A 26x40 shop/3 Car Garage with electricity, window A/C units, & plumbing awaits your hobbies, complete with a tac room for horses & stalls. Fully fenced pasture & a large fenced backyard offer space for farm animals & recreation. Agents see docs
Essential Information
-
- MLS® #:
- 24029805
-
- Price:
- $534,900
-
- Bedrooms:
- 5
-
- Bathrooms:
- 3.50
-
- Full Baths:
- 3
-
- Half Baths:
- 1
-
- Square Footage:
- 3,406
-
- Acres:
- 3.00
-
- Year Built:
- 2007
-
- Type:
- Residential
-
- Sub-Type:
- Detached
-
- Style:
- Traditional
-
- Status:
- Active
Community Information
-
- Address:
- 55 Nature Valley
-
- Area:
- Conway Northeast
-
- Subdivision:
- MAJESTIC VALLEY
-
- City:
- Conway
-
- County:
- Faulkner
-
- State:
- AR
-
- Zip Code:
- 72032
Amenities
-
- Utilities:
- Water-Public, Elec-Municipal (+Entergy), Septic
-
- Parking:
- Garage, Auto Door Opener, Four Car or More, Side Entry
Interior
-
- Interior Features:
- Washer Connection, Dryer Connection-Electric, Smoke Detector(s), Walk-In Closet(s), Built-Ins, Ceiling Fan(s), Walk-in Shower, Water Heater-Electric, Whirlpool/Hot Tub/Spa, Exclusions (see remarks)
-
- Appliances:
- Double Oven, Microwave, Gas Range, Dishwasher, Disposal, Pantry, Ice Maker Connection, Wall Oven, Free-Standing Stove, Electric Range
-
- Heating:
- Central Heat-Electric, Zoned Units
-
- Cooling:
- Central Cool-Electric, Zoned Units
-
- Fireplace:
- Yes
-
- Fireplaces:
- Outdoor Fireplace
-
- # of Stories:
- 2
-
- Stories:
- Two Story
Exterior
-
- Exterior:
- Brick & Frame Combo
-
- Exterior Features:
- Patio, Guttering, Wood Fence, Covered Patio, RV Parking, Video Surveillance, Outside Storage Area, Shop
-
- Lot Description:
- Level, In Subdivision, Rural Property, Cleared
-
- Roof:
- Architectural Shingle
-
- Foundation:
- Slab
Additional Information
-
- Date Listed:
- August 16th, 2024
-
- Days on Market:
- 94
-
- HOA Fees:
- 0.00
-
- HOA Fees Freq.:
- None
Listing Details
- Listing Agent:
- Lisa Holloway-sugg
- Listing Office:
- Crye-leike Realtors Maumelle
