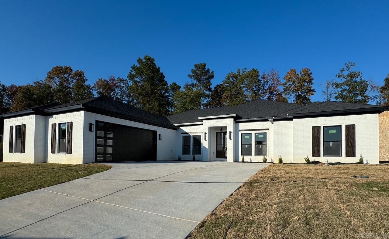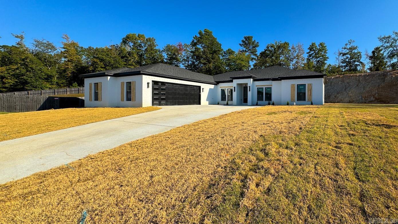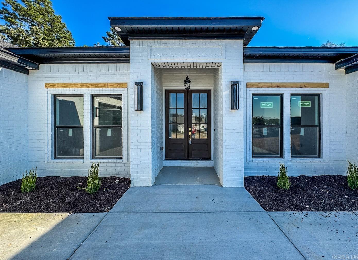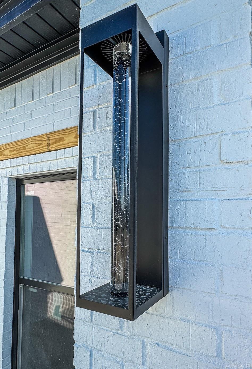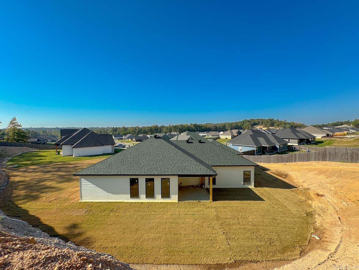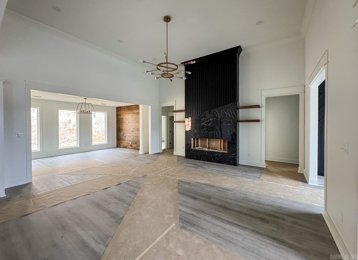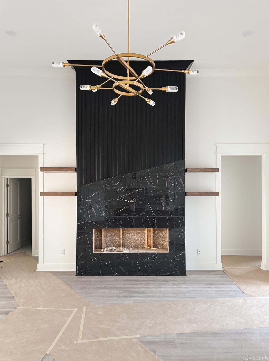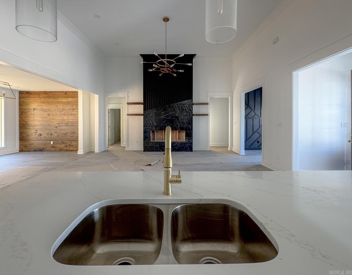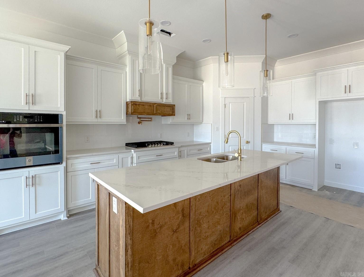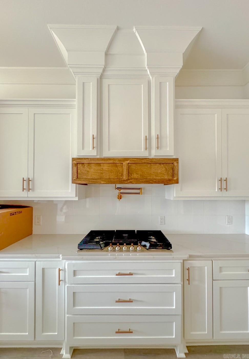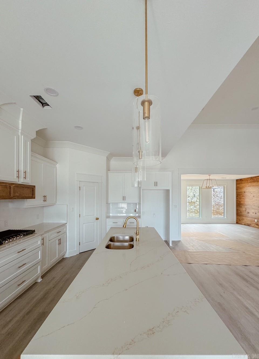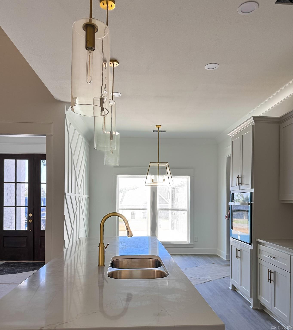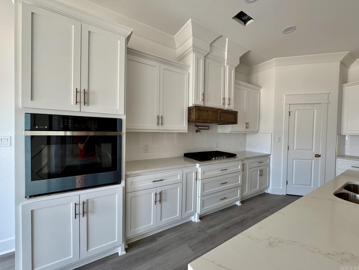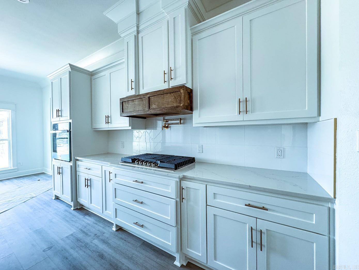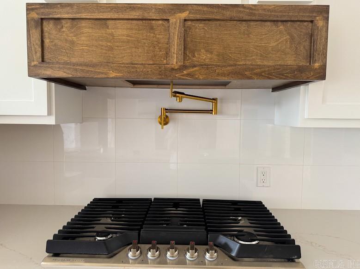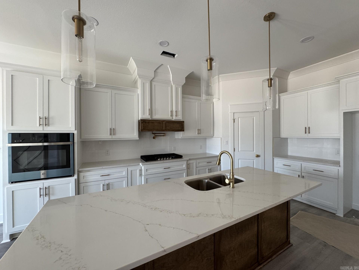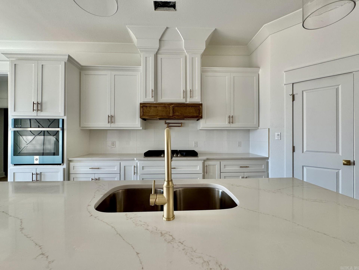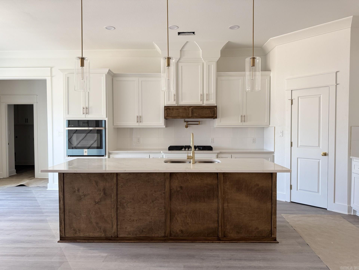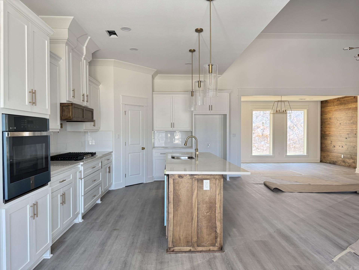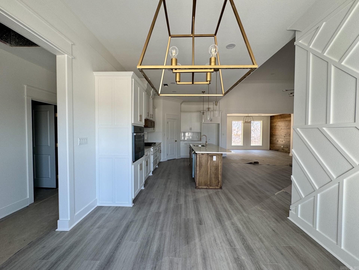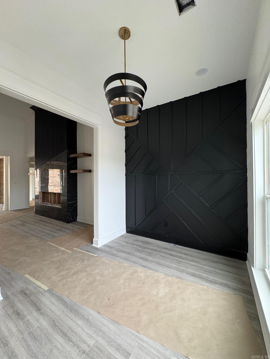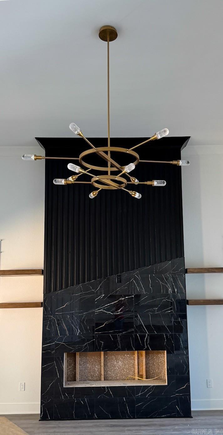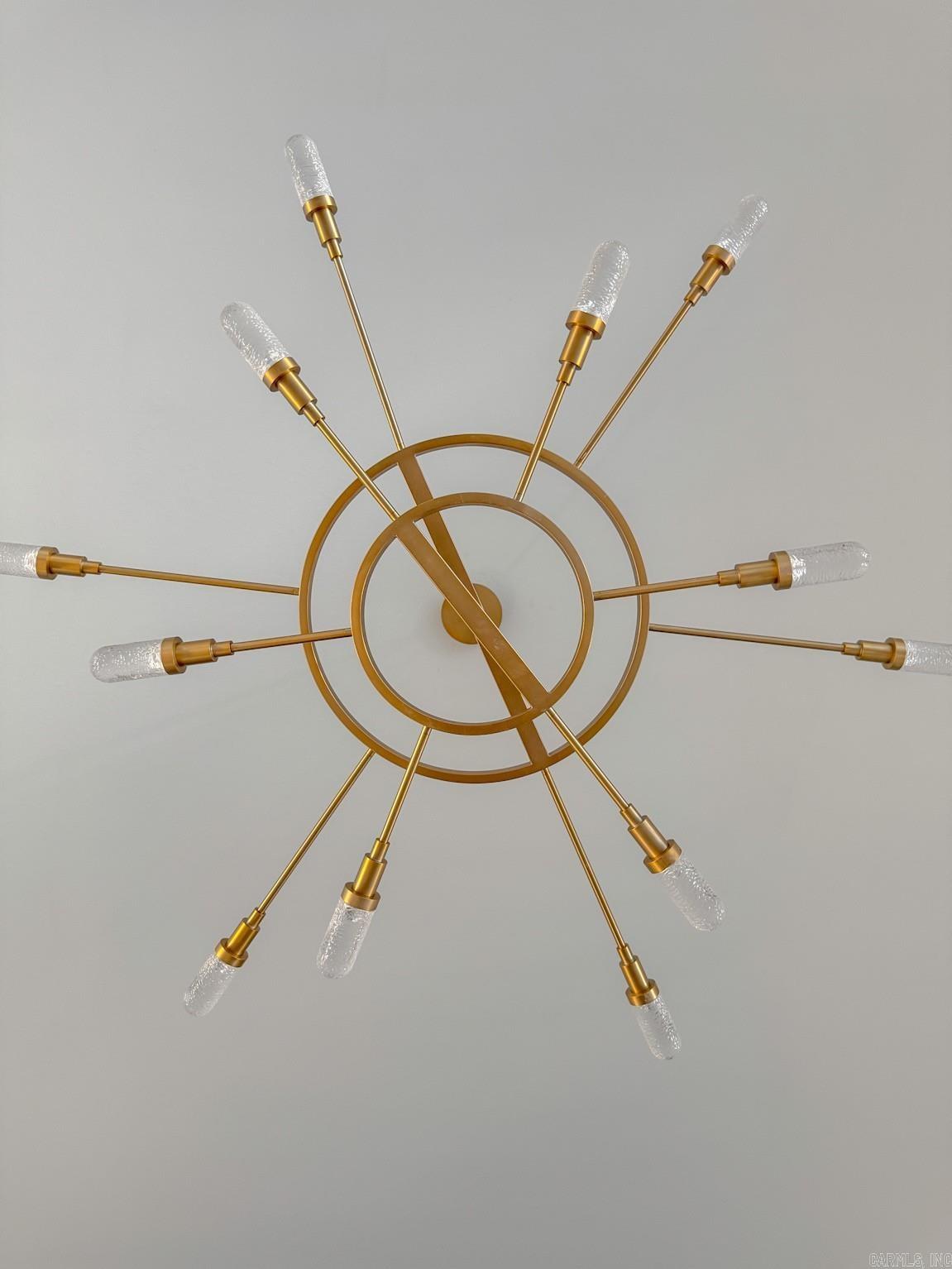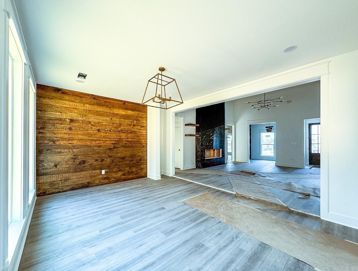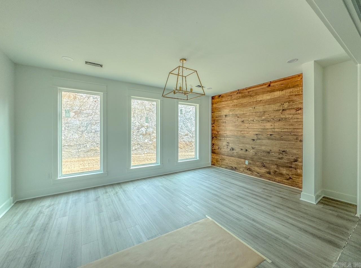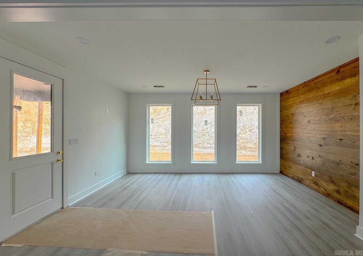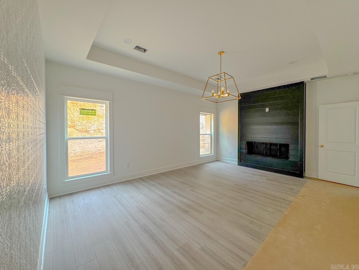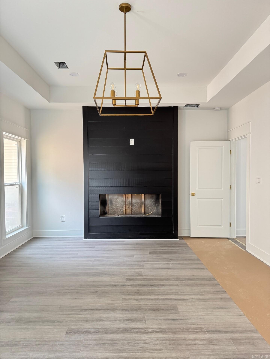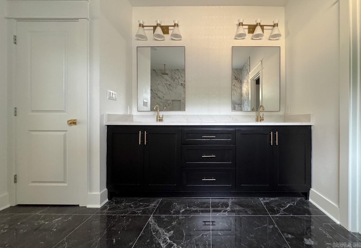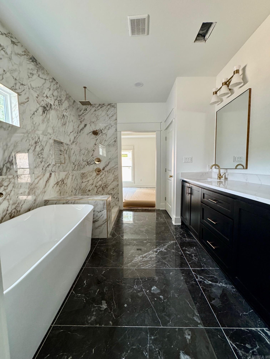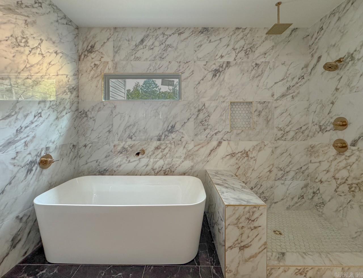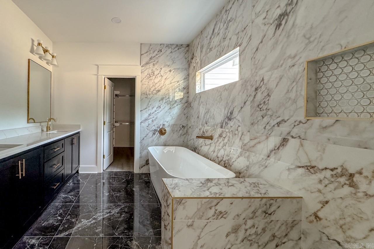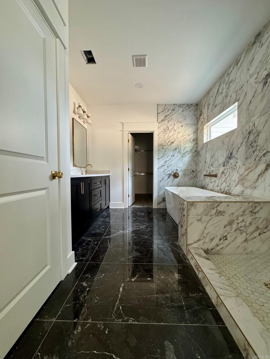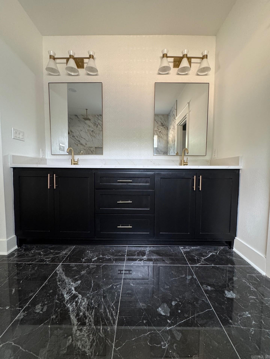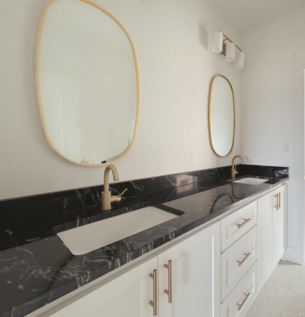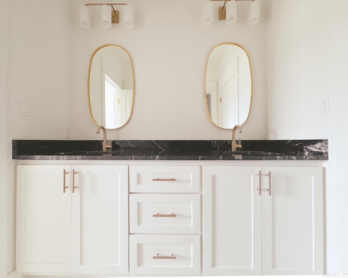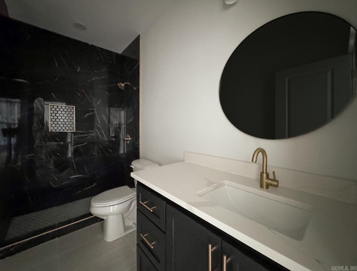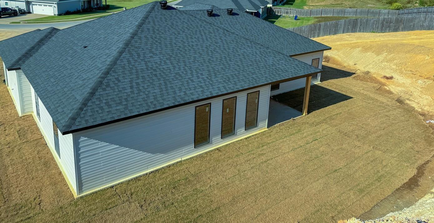$477,000 - 4109 Hampton, Benton
- 4
- Bedrooms
- 3½
- Baths
- 2,750
- SQ. Feet
- 0.62
- Acres
Distinctive and dazzling, this new construction 4BR/3.5BA home will leave you breathless. From the moment you step through the double doors, you’ll be captivated by the bold design and exquisite craftsmanship. The journey begins in the palatial great room, where soaring ceilings and a crowned fireplace stand as a true work of art. Adjacent, a sunroom with a striking feature wall overlooks a private backyard, just awaiting your imagination. The alluring primary suite is a haven of luxury, featuring a spa-like en-suite with artisan tile work, a fabulous fireplace, tray ceiling, and a striking feature wall. Such custom details are found throughout, including tall ceilings, impressive crown molding, and stunning stonework. The triple split plan provides privacy and convenience: two BR share a bath, while a fourth BR enjoys its own ensuite. The gourmet kitchen is where elegance meets practicality with custom cabinetry, a grand quartz island, walk-in pantry, and a light-filled breakfast room. Completing the 2,750 sq. ft. layout is a beautiful office/study and oversized garage. If style, comfort and sophistication are what you seek, this home delivers on every level! photos coming soon!
Essential Information
-
- MLS® #:
- 24029938
-
- Price:
- $477,000
-
- Bedrooms:
- 4
-
- Bathrooms:
- 3.50
-
- Full Baths:
- 3
-
- Half Baths:
- 1
-
- Square Footage:
- 2,750
-
- Acres:
- 0.62
-
- Year Built:
- 2024
-
- Type:
- Residential
-
- Sub-Type:
- Detached
-
- Style:
- Traditional, Ranch
-
- Status:
- Active
Community Information
-
- Address:
- 4109 Hampton
-
- Area:
- Benton-harmony Grove
-
- Subdivision:
- CROSSROADS VILLAGE
-
- City:
- Benton
-
- County:
- Saline
-
- State:
- AR
-
- Zip Code:
- 72019
Amenities
-
- Utilities:
- Sewer-Public, Water-Public, Gas-Natural
-
- Parking:
- Garage, Two Car
Interior
-
- Appliances:
- Microwave, Dishwasher
-
- Heating:
- Central Heat-Gas
-
- Cooling:
- Central Cool-Electric
-
- Fireplace:
- Yes
-
- Fireplaces:
- Uses Gas Logs Only
-
- # of Stories:
- 1
-
- Stories:
- One Story
Exterior
-
- Exterior:
- Brick, Metal/Vinyl Siding
-
- Lot Description:
- Level
-
- Roof:
- Architectural Shingle
-
- Foundation:
- Slab
Additional Information
-
- Date Listed:
- August 16th, 2024
-
- Days on Market:
- 95
-
- HOA Fees:
- 0.00
-
- HOA Fees Freq.:
- None
Listing Details
- Listing Agent:
- Scott Loupe
- Listing Office:
- 1 Percent Lists Arkansas Real Estate
