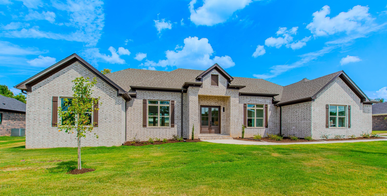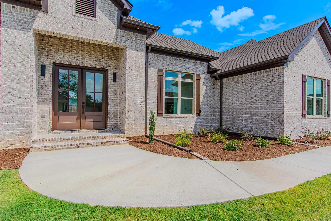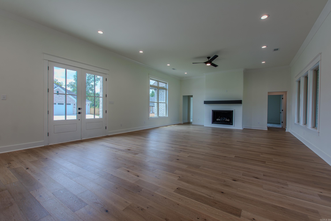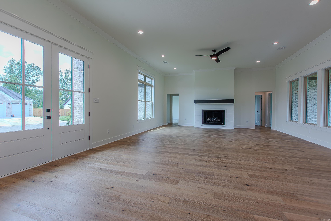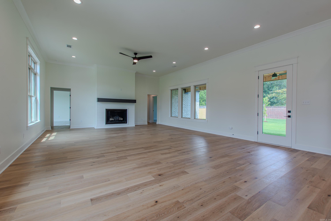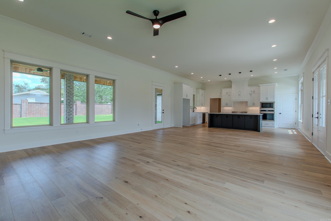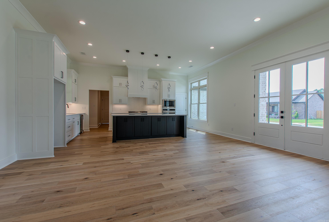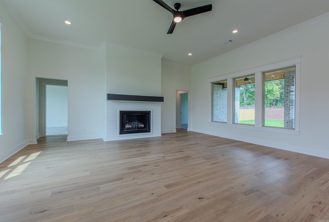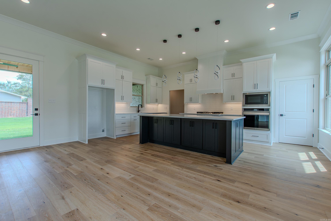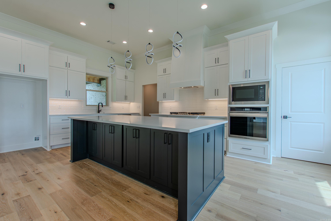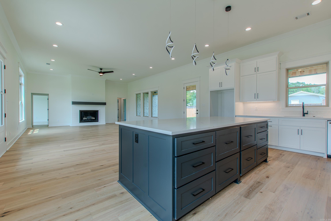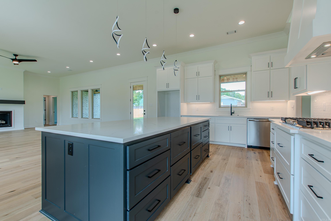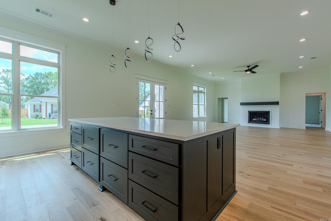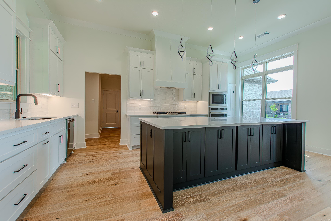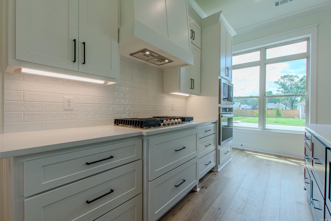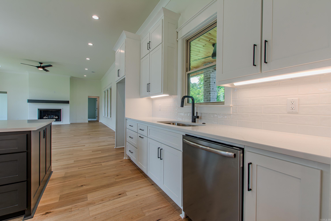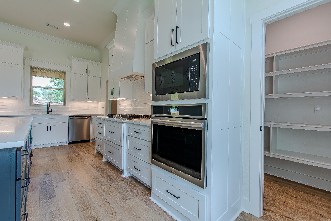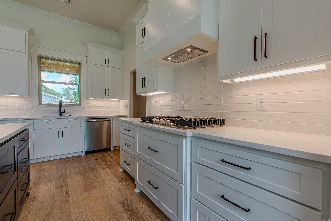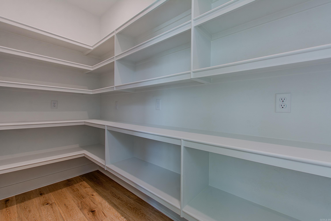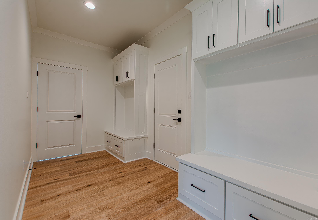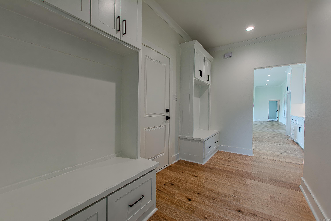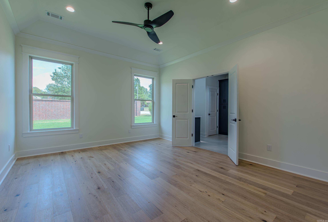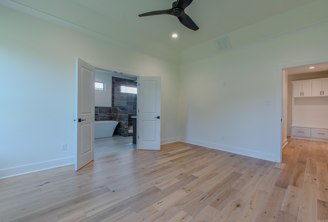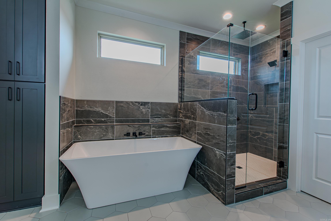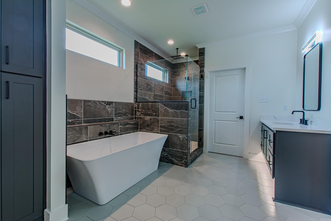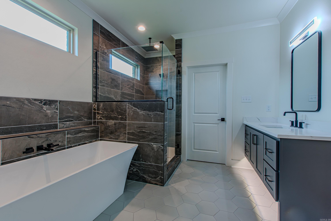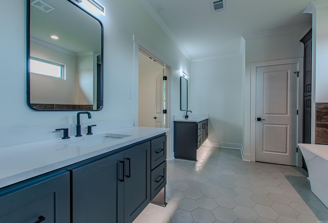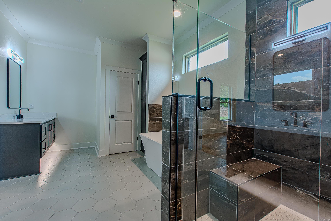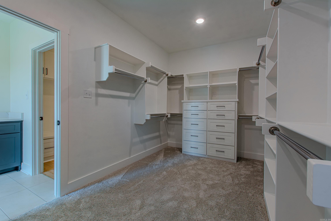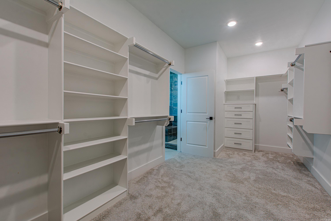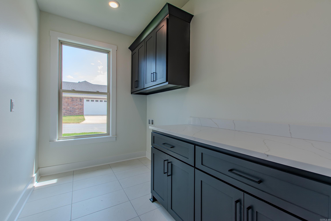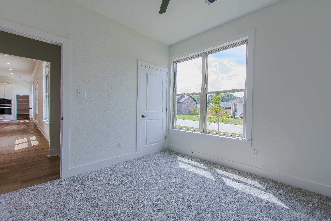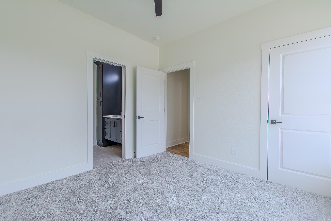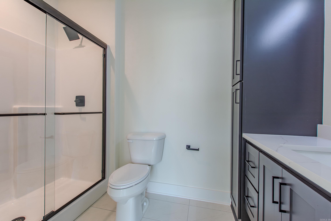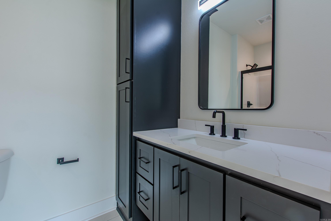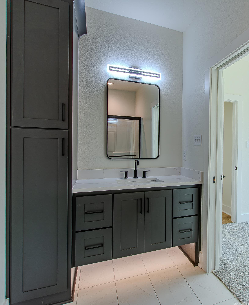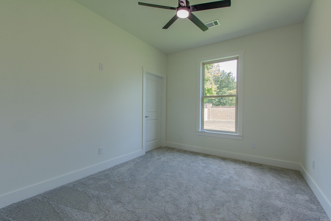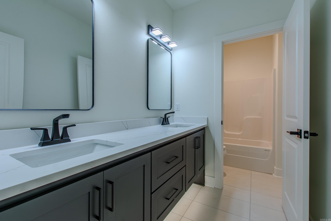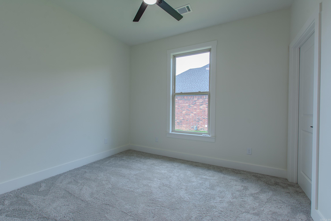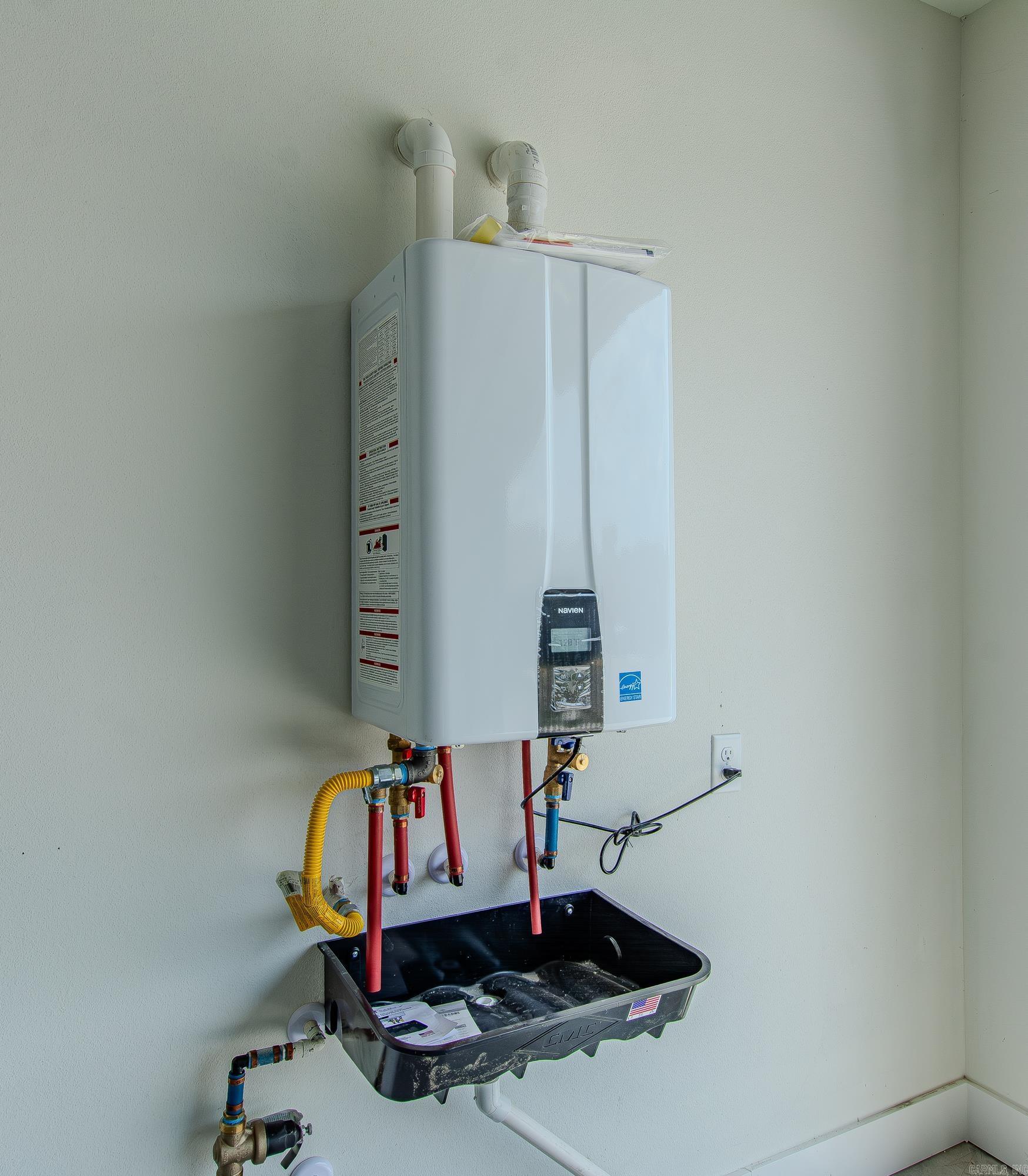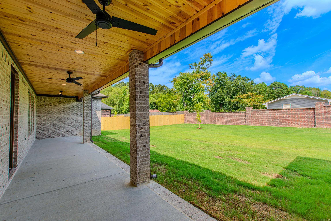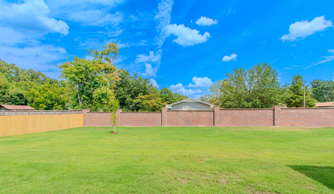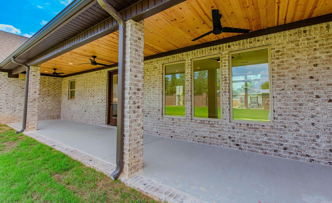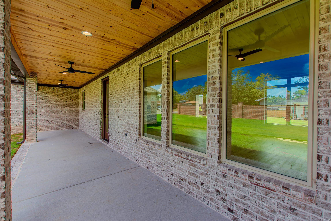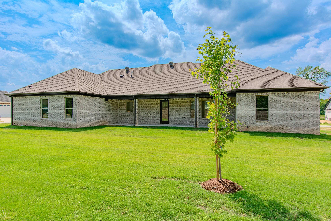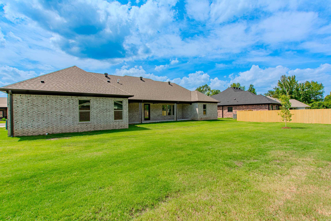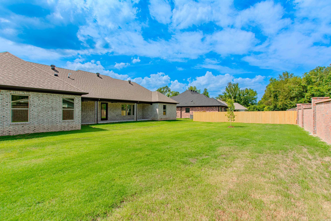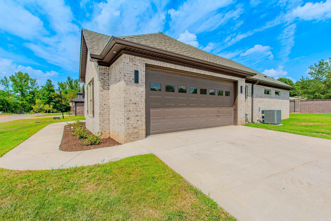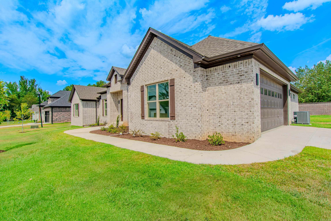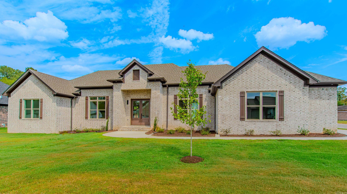$449,900 - 3088 Province Drive, Benton
- 4
- Bedrooms
- 3
- Baths
- 2,486
- SQ. Feet
- 0.28
- Acres
Welcome home to Olde Salem Township! Located just down Samples Road and still within the Bryant School District, this new construction home is situated on a corner lot with the most beautiful curb appeal. As you enter the front door, the spacious open floor plan welcomes you with 10 foot ceilings and large picture windows. The kitchen features a large island, perfect for entertaining, stainless steel appliances, gas range, quartz countertops, walk in pantry and more. The primary suite is set apart from the guest bedrooms & features a soaker tub, walk in shower, double vanities with toe kick lights, large walk in closet with drawer storage that connects to the laundry room. On the opposite side of the home, you'll find 3 guest bedrooms and 2 additional full bathrooms. Outside you'll find a covered back porch and over sized yard. The neighborhood offers a community pool, stocked fishing pond and walking trails. You won't find a better community to call home. Schedule your showing today!
Essential Information
-
- MLS® #:
- 24030066
-
- Price:
- $449,900
-
- Bedrooms:
- 4
-
- Bathrooms:
- 3.00
-
- Full Baths:
- 3
-
- Square Footage:
- 2,486
-
- Acres:
- 0.28
-
- Year Built:
- 2024
-
- Type:
- Residential
-
- Sub-Type:
- Detached
-
- Style:
- Traditional
-
- Status:
- Active
Community Information
-
- Address:
- 3088 Province Drive
-
- Area:
- Benton
-
- Subdivision:
- OLDE SALEM TOWNSHIP
-
- City:
- Benton
-
- County:
- Saline
-
- State:
- AR
-
- Zip Code:
- 72019
Amenities
-
- Amenities:
- Swimming Pool(s), Mandatory Fee, Picnic Area
-
- Utilities:
- Sewer-Public, Water-Public, Electric-Co-op, Gas-Natural
-
- Parking:
- Garage, Two Car, Side Entry, Auto Door Opener
Interior
-
- Interior Features:
- Ceiling Fan(s), Walk-in Shower, Breakfast Bar, Wired for Highspeed Inter, Washer Connection, Dryer Connection-Gas, Water Heater-Gas, Smoke Detector(s), Floored Attic, Walk-In Closet(s), Kit Counter-Quartz
-
- Appliances:
- Dishwasher, Disposal, Wall Oven, Built-In Stove, Microwave, Gas Range, Pantry, Ice Maker Connection
-
- Heating:
- Central Heat-Gas
-
- Cooling:
- Central Cool-Electric
-
- Fireplace:
- Yes
-
- Fireplaces:
- Gas Logs Present, Uses Gas Logs Only
-
- # of Stories:
- 1
-
- Stories:
- One Story
Exterior
-
- Exterior:
- Brick
-
- Exterior Features:
- Covered Patio, Patio, Guttering
-
- Lot Description:
- Level, Corner Lot, In Subdivision
-
- Roof:
- Architectural Shingle
-
- Foundation:
- Slab
School Information
-
- Elementary:
- Bryant
-
- Middle:
- Bryant
-
- High:
- Bryant
Additional Information
-
- Date Listed:
- August 19th, 2024
-
- Days on Market:
- 93
-
- HOA Fees:
- 456.00
-
- HOA Fees Freq.:
- Annual
Listing Details
- Listing Agent:
- Courtney Jones
- Listing Office:
- Century 21 Parker & Scroggins Realty - Bryant
