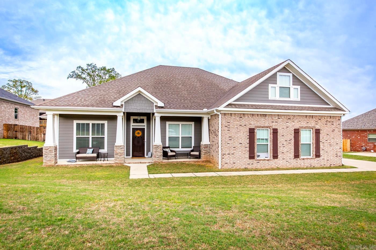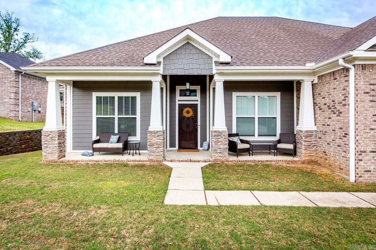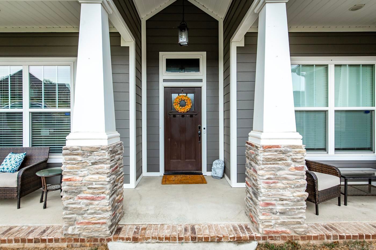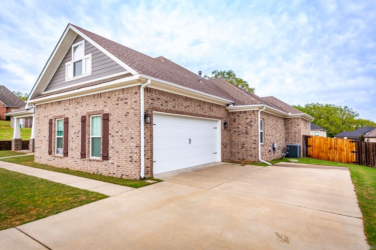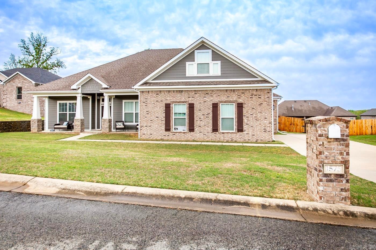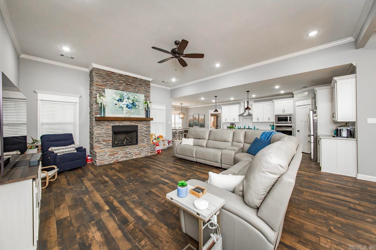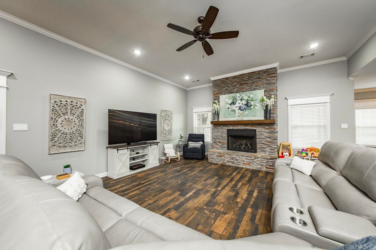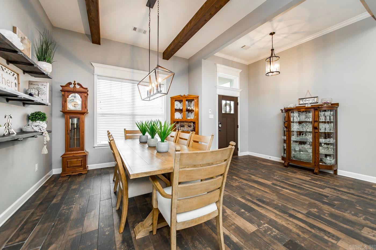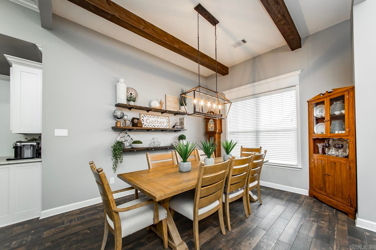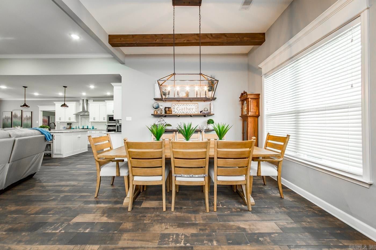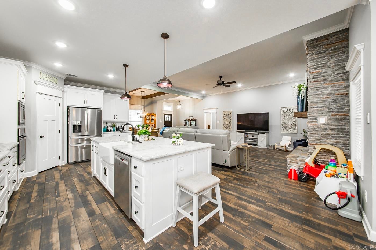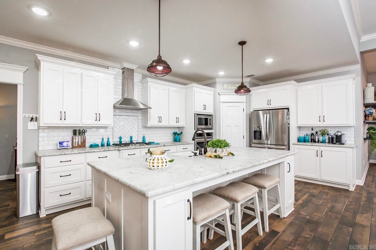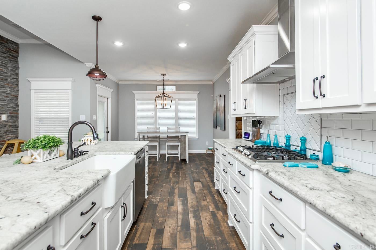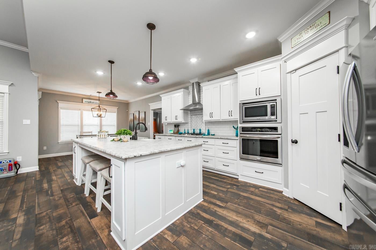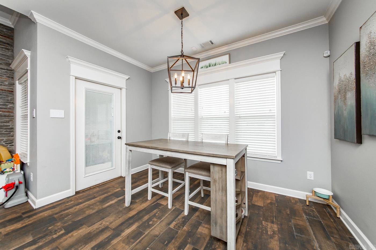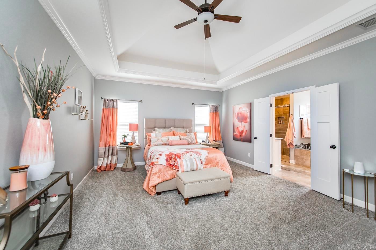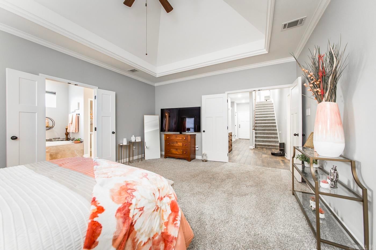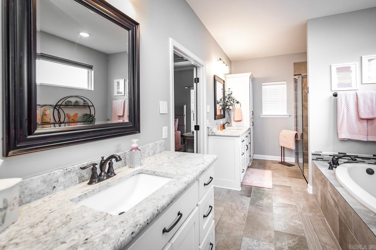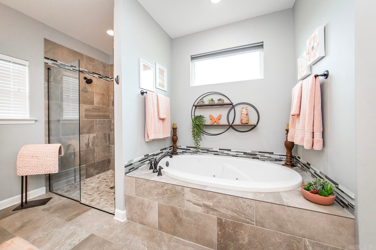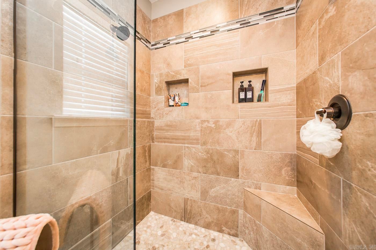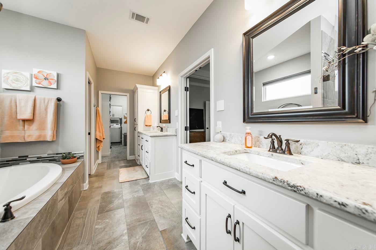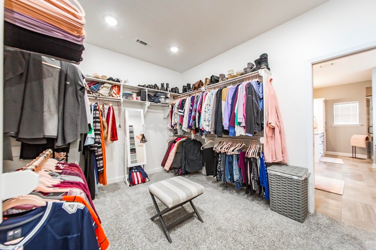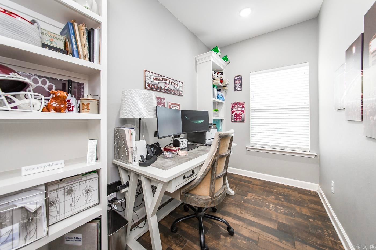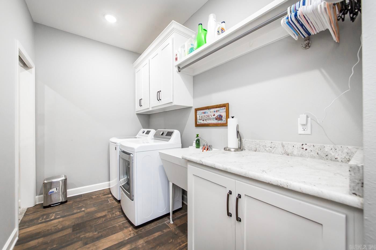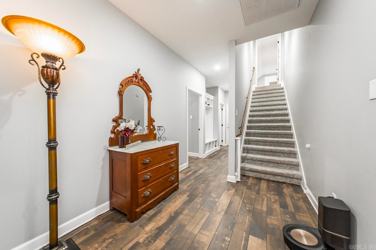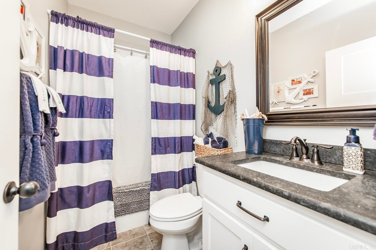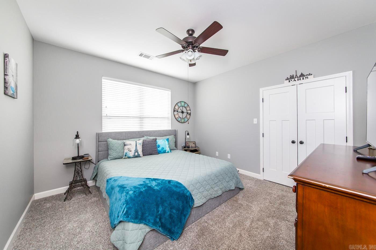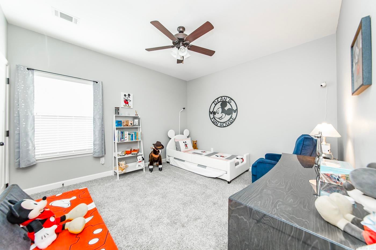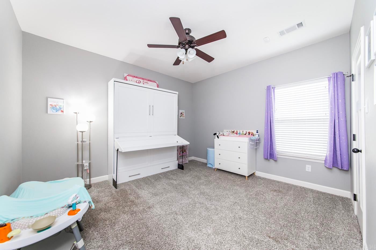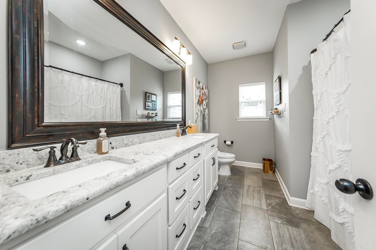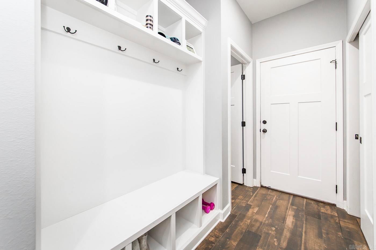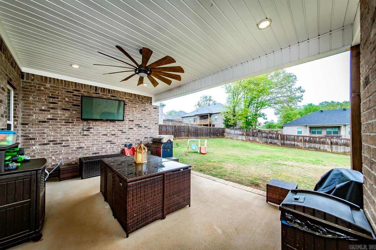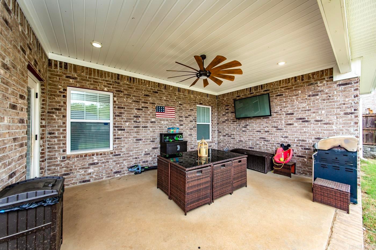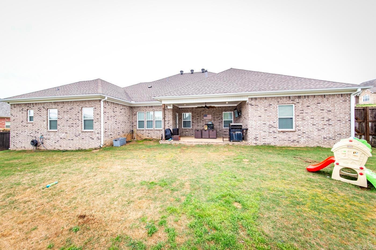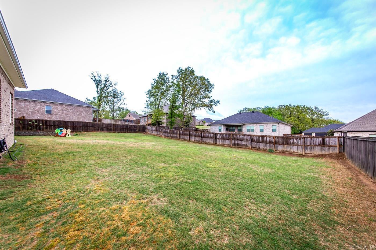$489,900 - 1575 Mcafee Circle, Cabot
- 5
- Bedrooms
- 3
- Baths
- 3,174
- SQ. Feet
- 0.34
- Acres
MOTIVATED SELLER! Gorgeous does not begin to describe this 5 bedroom PLUS OFFICE, 3 bath home with a perfect modern touch! Located in the subdivision of Greystone, this spacious, elegant, open floor plan is everything you are looking for! White kitchen cabinets, granite countertops, double sinks in primary bathroom. Large primary closet opens to laundry! The beautiful stone fireplace makes you feel at home as soon as you walk through the door. The 5th bedroom has its very own full bath and could also be used as a bonus room. If you like to entertain, or enjoy your evenings outside under a nice, covered patio and fenced back yard, this home is for you! Seller has added the following: New Bosch dishwasher, added 3rd zone to A/C (2 downstairs, 1 up), added smart Wifi switches throughout house, added surge protection (MSP), and added 2nd downstairs return on HVAC.
Essential Information
-
- MLS® #:
- 24030262
-
- Price:
- $489,900
-
- Bedrooms:
- 5
-
- Bathrooms:
- 3.00
-
- Full Baths:
- 3
-
- Square Footage:
- 3,174
-
- Acres:
- 0.34
-
- Year Built:
- 2017
-
- Type:
- Residential
-
- Sub-Type:
- Detached
-
- Style:
- Craftsman
-
- Status:
- Active
Community Information
-
- Address:
- 1575 Mcafee Circle
-
- Area:
- Cabot School District
-
- Subdivision:
- GREYSTONE
-
- City:
- Cabot
-
- County:
- Lonoke
-
- State:
- AR
-
- Zip Code:
- 72023
Amenities
-
- Amenities:
- Swimming Pool(s), Clubhouse, Mandatory Fee, Golf Course, Voluntary Fee
-
- Utilities:
- Sewer-Public, Water-Public, Gas-Propane/Butane
-
- Parking:
- Garage, Two Car, Side Entry
Interior
-
- Appliances:
- Built-In Stove, Microwave, Dishwasher, Disposal, Pantry, Refrigerator-Stays
-
- Heating:
- Central Heat-Gas, Zoned Units
-
- Cooling:
- Central Cool-Electric, Zoned Units
-
- Fireplace:
- Yes
-
- Fireplaces:
- Gas Logs Present
-
- # of Stories:
- 1
-
- Stories:
- 1.5 Story
Exterior
-
- Exterior:
- Brick
-
- Exterior Features:
- Patio, Fully Fenced
-
- Lot Description:
- Cleared, In Subdivision
-
- Roof:
- Architectural Shingle
-
- Foundation:
- Slab
Additional Information
-
- Date Listed:
- August 19th, 2024
-
- Days on Market:
- 92
-
- HOA Fees:
- 198.00
-
- HOA Fees Freq.:
- Annual
Listing Details
- Listing Agent:
- Karen Lemay
- Listing Office:
- Re/max Real Estate Connection
