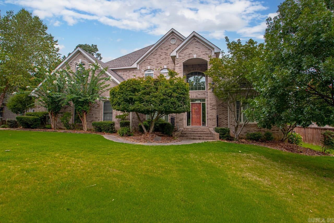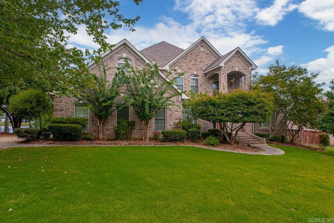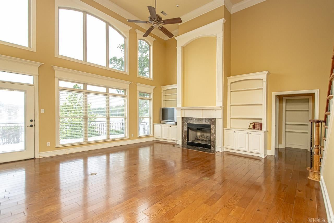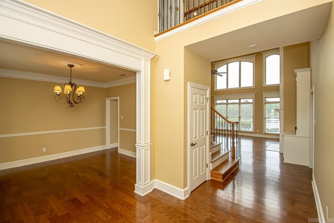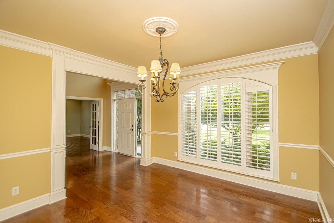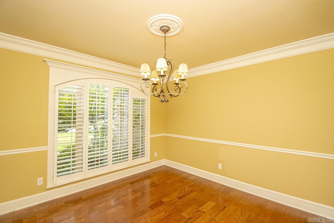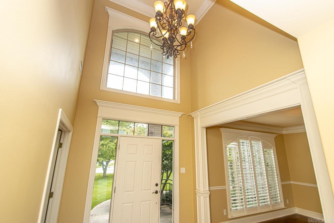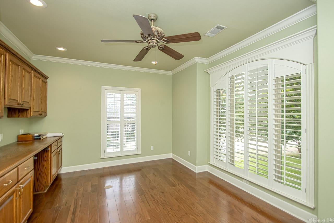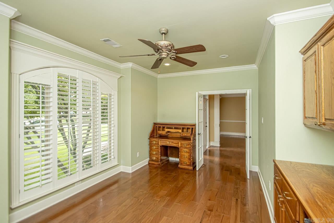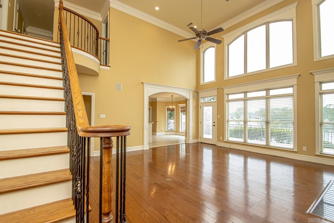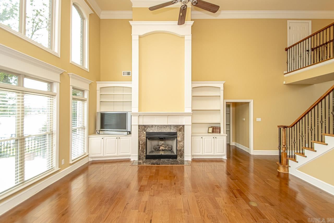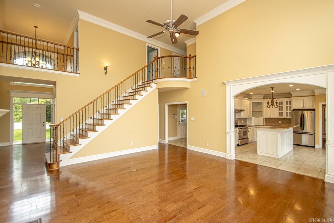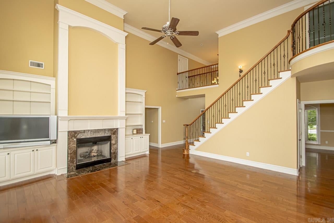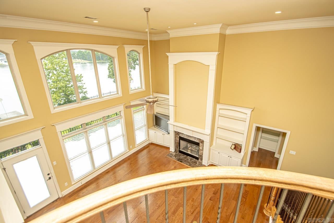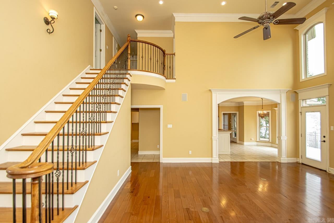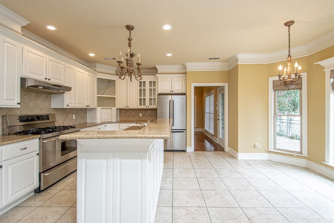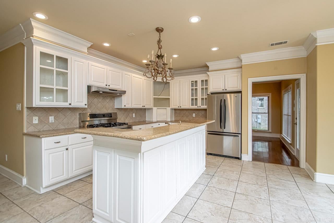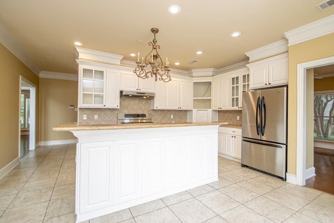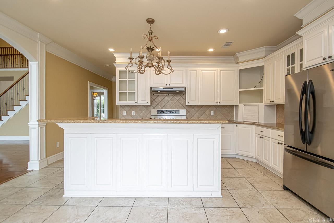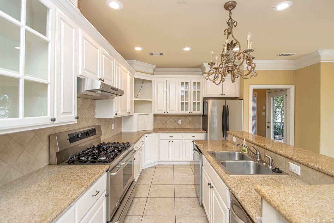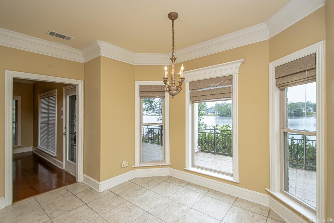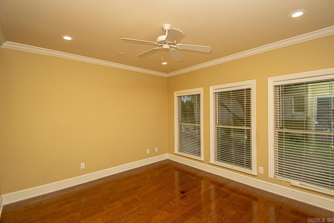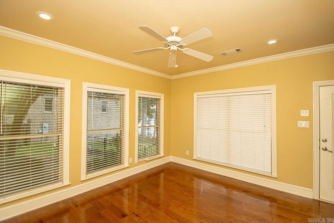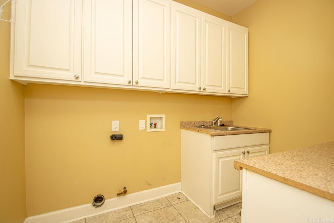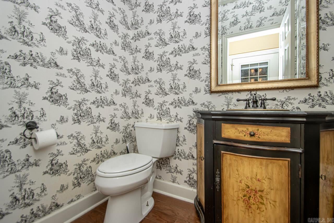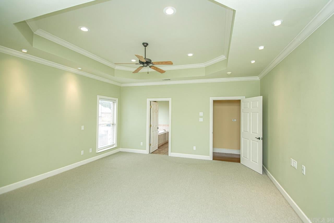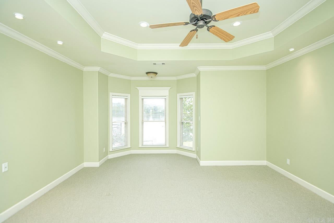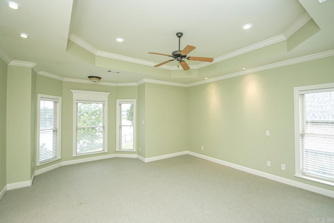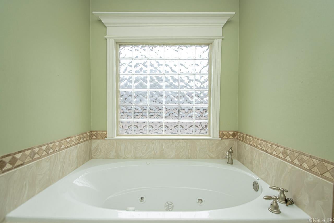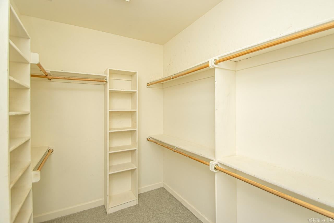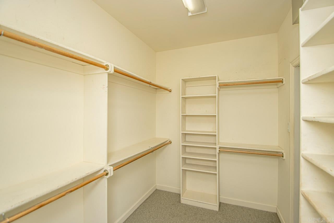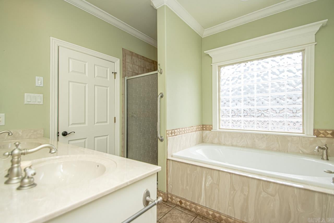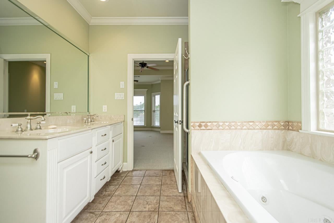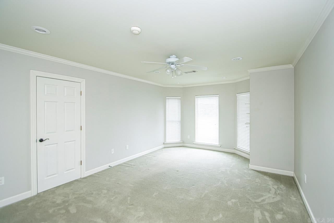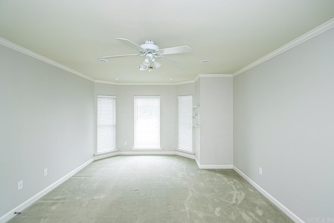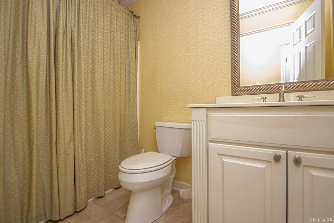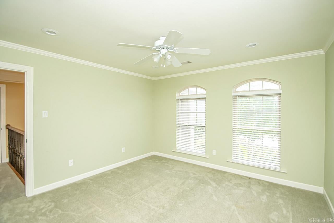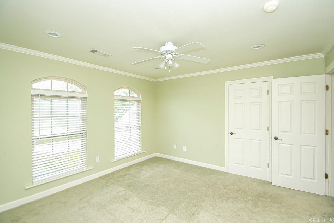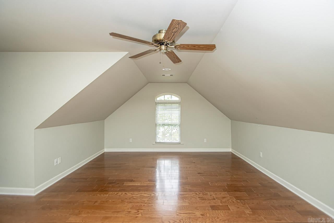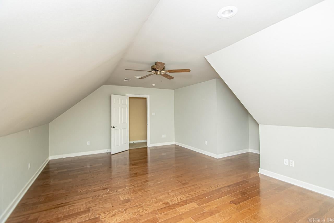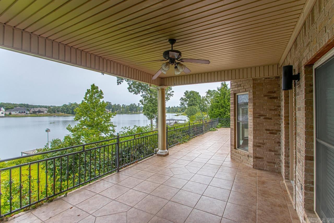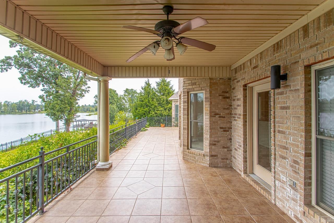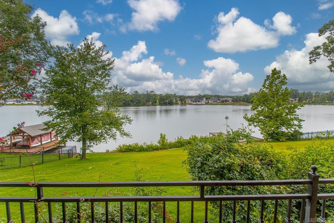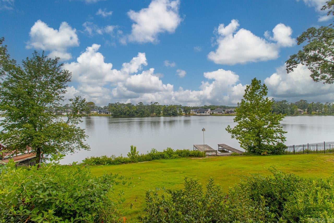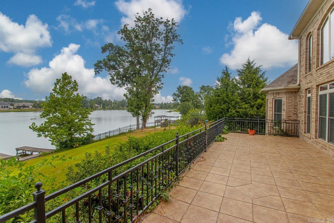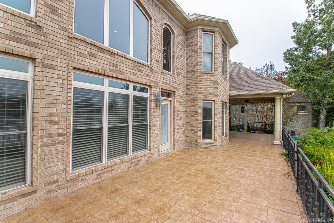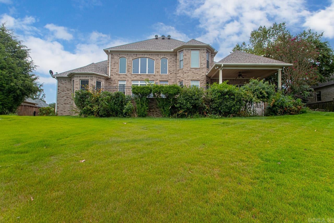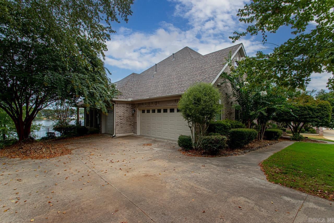$625,000 - 6907 Kensington Drive, Benton
- 3
- Bedrooms
- 2½
- Baths
- 3,158
- SQ. Feet
- 0.7
- Acres
If 119 Feet of Lake Frontage in the beautiful Hurricane Lake Estates is what you've been dreaming of, look no further!! This amazing one owner, all brick home sits on right under 3/4 of an acre! It has so many great features starting with 20+ foot ceilings in the entrance/living area and an abundance of windows so you can enjoy plenty of natural light and the lake front view! Three bedrooms with a Bonus room (could easily be 4th bedroom with perfect spot for a closet), 2.5 bath, formal dining room, office, laundry and sunroom right off of the kitchen. Lots of great curb appeal, 3 car garage and a spacious back porch area (partially covered) to soak up the views, sip on a cup of coffee and enjoy the fall weather right around the corner!
Essential Information
-
- MLS® #:
- 24030574
-
- Price:
- $625,000
-
- Bedrooms:
- 3
-
- Bathrooms:
- 2.50
-
- Full Baths:
- 2
-
- Half Baths:
- 1
-
- Square Footage:
- 3,158
-
- Acres:
- 0.70
-
- Year Built:
- 2004
-
- Type:
- Residential
-
- Sub-Type:
- Detached
-
- Style:
- Traditional
-
- Status:
- Active
Community Information
-
- Address:
- 6907 Kensington Drive
-
- Area:
- Bryant
-
- Subdivision:
- HURRICANE LAKE EST
-
- City:
- Benton
-
- County:
- Saline
-
- State:
- AR
-
- Zip Code:
- 72019
Amenities
-
- Amenities:
- Swimming Pool(s), Mandatory Fee, Tennis Court(s), Playground, Clubhouse, Security, Party Room, Picnic Area
-
- Utilities:
- Sewer-Public, Water-Public, Elec-Municipal (+Entergy), Gas-Natural
-
- Parking:
- Garage, Side Entry, Three Car, Auto Door Opener
-
- Is Waterfront:
- Yes
-
- Waterfront:
- Dock Available
Interior
-
- Interior Features:
- Built-Ins, Ceiling Fan(s), Walk-in Shower, Breakfast Bar, Washer Connection, Dryer Connection-Electric, Water Heater-Gas, Smoke Detector(s), Window Treatments, Floored Attic, Walk-In Closet(s), Kit Counter- Granite Slab
-
- Appliances:
- Wall Oven, Microwave, Gas Range, Dishwasher, Disposal, Pantry
-
- Heating:
- Central Heat-Gas
-
- Cooling:
- Central Cool-Electric
-
- Basement:
- None
-
- Fireplace:
- Yes
-
- Fireplaces:
- Gas Starter, Gas Logs Present
-
- # of Stories:
- 2
-
- Stories:
- Two Story
Exterior
-
- Exterior:
- Brick
-
- Exterior Features:
- Patio, Guttering
-
- Lot Description:
- Sloped, Level, In Subdivision, Lake Front
-
- Roof:
- Architectural Shingle
-
- Foundation:
- Slab, Other (see remarks)
Additional Information
-
- Date Listed:
- August 21st, 2024
-
- Days on Market:
- 88
-
- HOA Fees:
- 60.00
-
- HOA Fees Freq.:
- Monthly
Listing Details
- Listing Agent:
- Michele Woods
- Listing Office:
- Mcgraw Realtors - Benton
