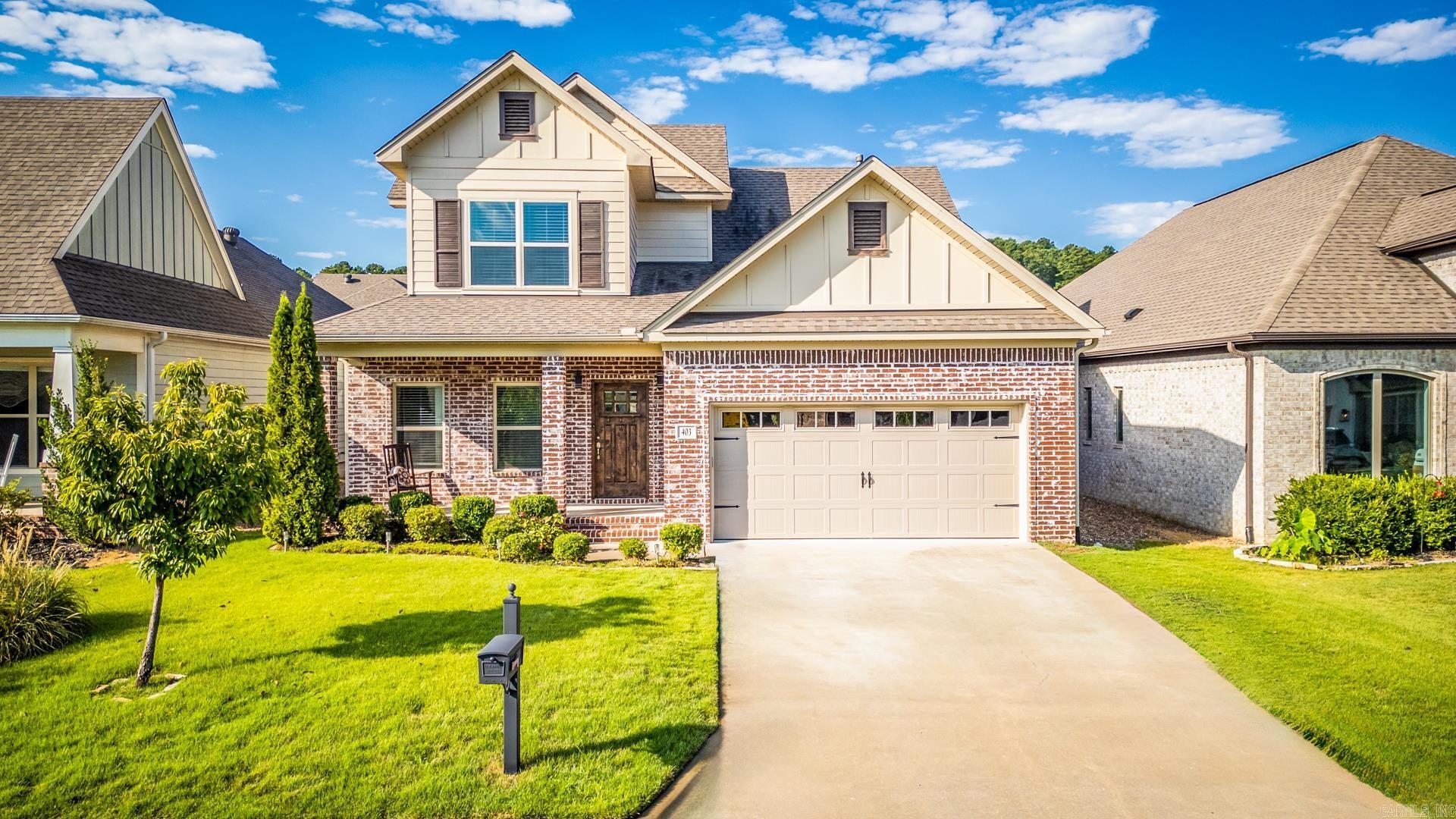$429,000 - 403 Wildcreek Circle, Little Rock
- 3
- Bedrooms
- 2½
- Baths
- 2,120
- SQ. Feet
- 0.13
- Acres
Beautiful home with quality designer finishes throughout. Seller added solar panels and is paying an average of under $14 a month for electric. (Based upon a 12 mo. avg. - varies by user). Solar panels to convey at no charge to the buyer. This is an incredible opportunity! Gorgeous Kitchen with decorative backsplash, granite countertops, white cabinets and stainless appliances including refrigerator and new dishwasher. Kitchen is open to the Great Room with decorative beams on ceiling, gas log fireplace. Beautiful hardwood floors and crown molding. Primary Bedroom on main level is terrific with spa like bathroom with double vanity and granite countertops, shower with pretty tile surround and soaking tub. Two additional bedrooms up share full bath with pretty tub/shower with tile surround. Vanity with white cabinets and granite countertops. Walk-in attic storage is terrific! Cubbies coming in from garage are super. Half bathroom on main level. Excellent storage throughout. Cozy front porch and covered back patio for relaxing outdoor living complete with outdoor fireplace. Nice fully fenced back yard. New garage door. Walk to the nearby neighborhood pool/park.
Essential Information
-
- MLS® #:
- 24030687
-
- Price:
- $429,000
-
- Bedrooms:
- 3
-
- Bathrooms:
- 2.50
-
- Full Baths:
- 2
-
- Half Baths:
- 1
-
- Square Footage:
- 2,120
-
- Acres:
- 0.13
-
- Year Built:
- 2018
-
- Type:
- Residential
-
- Sub-Type:
- Detached
-
- Style:
- Traditional
-
- Status:
- Active
Community Information
-
- Address:
- 403 Wildcreek Circle
-
- Area:
- Pulaski County West
-
- Subdivision:
- WILDWOOD PLACE
-
- City:
- Little Rock
-
- County:
- Pulaski
-
- State:
- AR
-
- Zip Code:
- 72223
Amenities
-
- Amenities:
- Swimming Pool(s), Playground, Mandatory Fee
-
- Utilities:
- Sewer-Public, Water-Public, Elec-Municipal (+Entergy), Gas-Natural, All Underground
-
- Parking:
- Garage, Two Car, Auto Door Opener
Interior
-
- Interior Features:
- Ceiling Fan(s), Walk-in Shower, Breakfast Bar, Kit Counter- Granite Slab
-
- Appliances:
- Built-In Stove, Microwave, Gas Range, Dishwasher, Disposal, Pantry, Refrigerator-Stays
-
- Heating:
- Central Heat-Gas
-
- Cooling:
- Central Cool-Electric
-
- Fireplace:
- Yes
-
- # of Fireplaces:
- 2
-
- Fireplaces:
- Gas Starter, Gas Logs Present, Two, Uses Gas Logs Only
-
- # of Stories:
- 1
-
- Stories:
- 1.5 Story
Exterior
-
- Exterior:
- Brick
-
- Exterior Features:
- Patio, Porch, Fully Fenced, Guttering, Lawn Sprinkler
-
- Lot Description:
- Level, In Subdivision
-
- Roof:
- Architectural Shingle
-
- Foundation:
- Slab
School Information
-
- Elementary:
- Chenal
-
- Middle:
- Robinson
-
- High:
- Robinson
Additional Information
-
- Date Listed:
- August 22nd, 2024
-
- Days on Market:
- 90
-
- HOA Fees:
- 470.00
-
- HOA Fees Freq.:
- Annual
Listing Details
- Listing Agent:
- Donna Dailey
- Listing Office:
- Janet Jones Company

















































