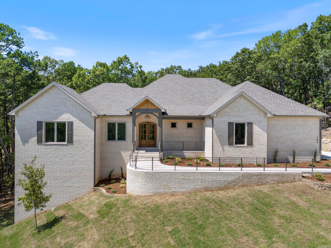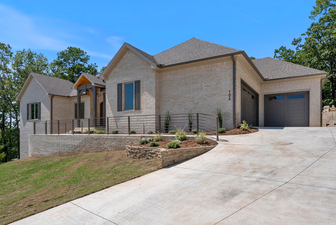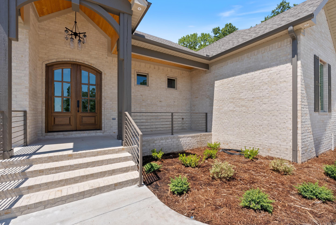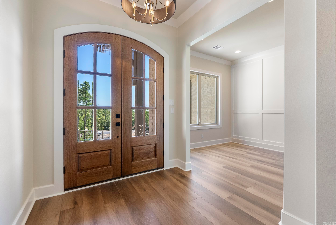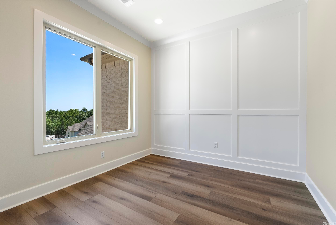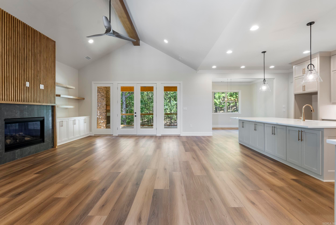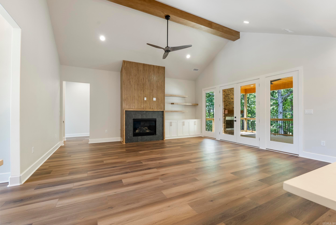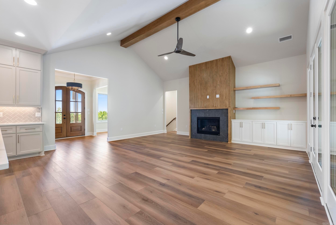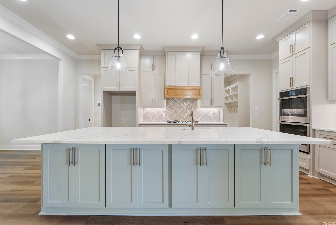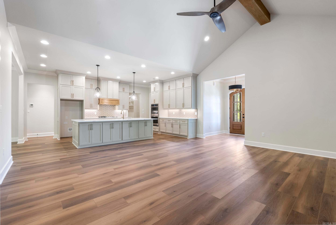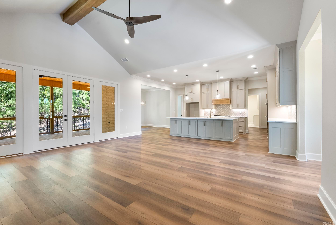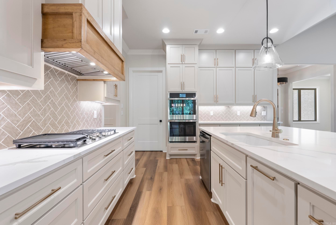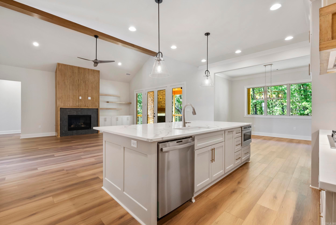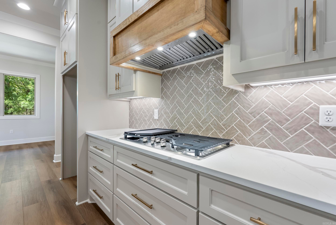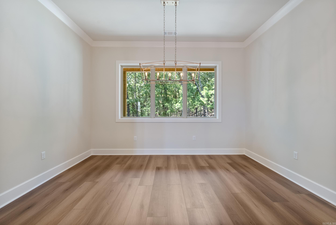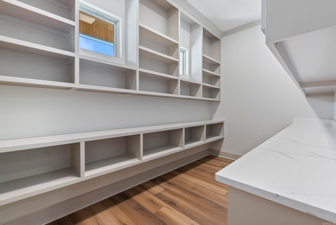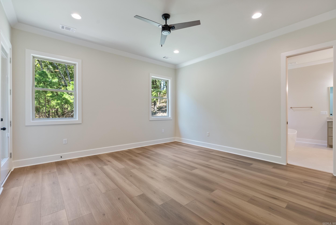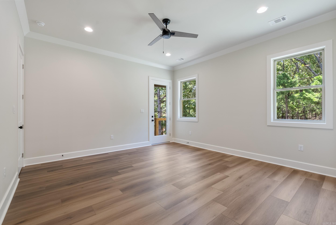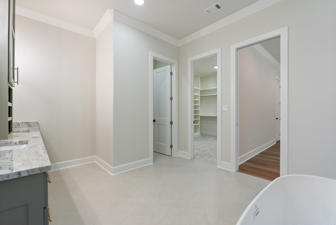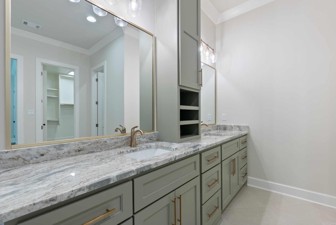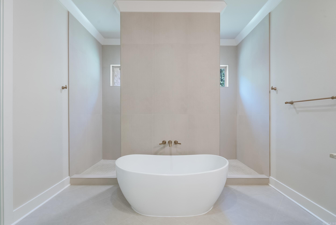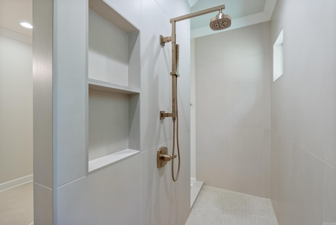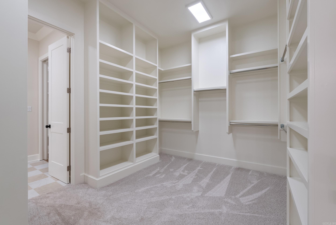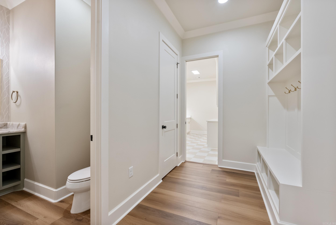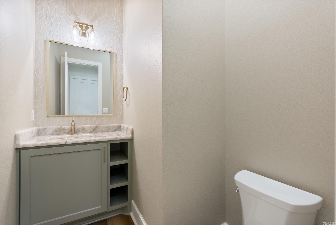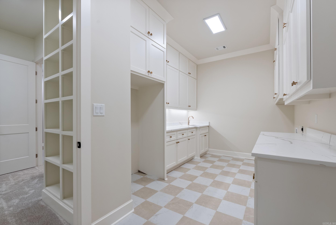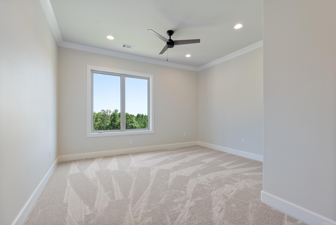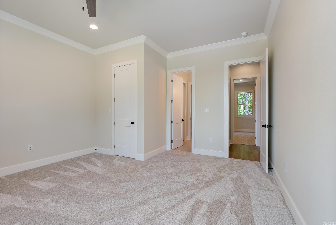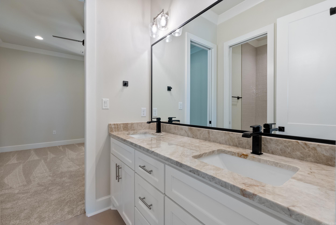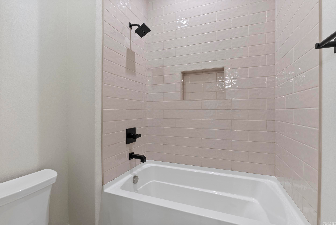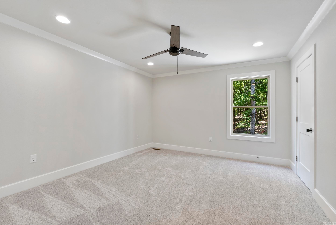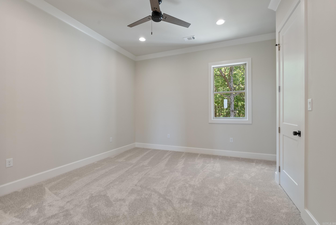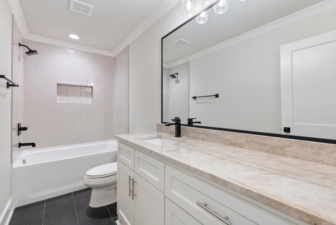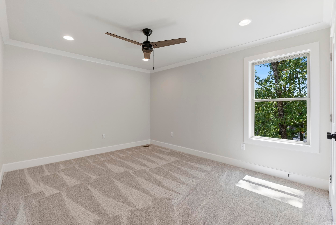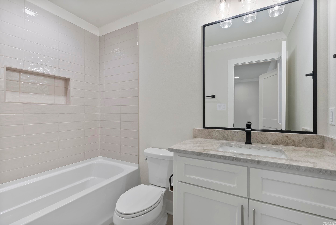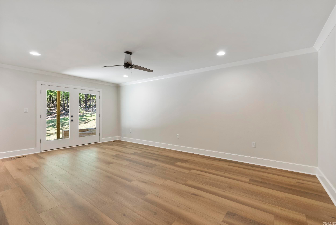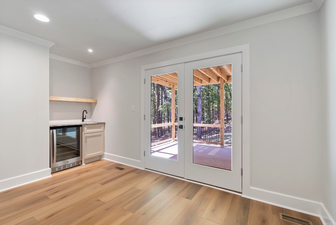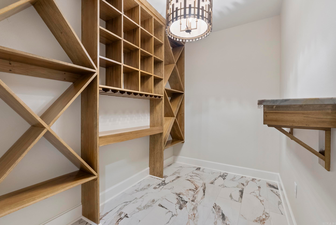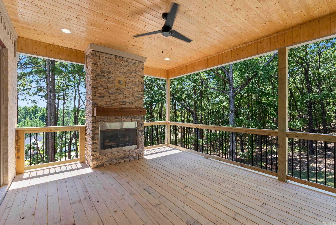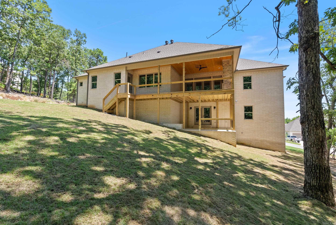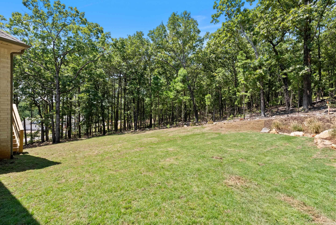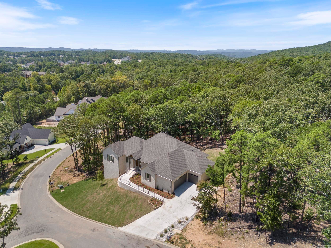$912,900 - 106 Bear Den Court, Little Rock
- 5
- Bedrooms
- 4½
- Baths
- 4,049
- SQ. Feet
- 0.34
- Acres
Welcome to your dream home! This luxurious 5-bedroom, 4.5-bathroom masterpiece by Turner and Sons Construction in Bear Den Estates exudes elegance and comfort. The premium kitchen is a culinary enthusiast's delight, featuring top-of-the-line appliances and countertops. The spa-like primary bathroom is a serene retreat, boasting a soaking tub and a spacious walk-in shower. With two expansive living areas, there's ample room to gather or unwind. Sip fine wines from your private cellar and entertain in style. The two lush outdoor living areas beckon with a beautiful green space backdrop, ideal for entertaining. High-end finishes, 2 fireplaces, plenty of space and more make this home truly exceptional. Your sanctuary awaits!
Essential Information
-
- MLS® #:
- 24030730
-
- Price:
- $912,900
-
- Bedrooms:
- 5
-
- Bathrooms:
- 4.50
-
- Full Baths:
- 4
-
- Half Baths:
- 1
-
- Square Footage:
- 4,049
-
- Acres:
- 0.34
-
- Year Built:
- 2024
-
- Type:
- Residential
-
- Sub-Type:
- Detached
-
- Style:
- Traditional
-
- Status:
- Active
Community Information
-
- Address:
- 106 Bear Den Court
-
- Area:
- Pulaski County West
-
- Subdivision:
- BEAR DEN ESTATES
-
- City:
- Little Rock
-
- County:
- Pulaski
-
- State:
- AR
-
- Zip Code:
- 72223
Amenities
-
- Amenities:
- Playground, Other (see remarks)
-
- Utilities:
- Sewer-Public, Water-Public, Elec-Municipal (+Entergy), Gas-Natural
-
- Parking:
- Garage, Three Car, Auto Door Opener, Side Entry
Interior
-
- Interior Features:
- Wet Bar, Washer Connection, Dryer Connection-Electric, Water Heater-Gas, Smoke Detector(s), Security System, Walk-In Closet(s), Ceiling Fan(s), Walk-in Shower, Breakfast Bar
-
- Appliances:
- Double Oven, Microwave, Gas Range, Dishwasher, Disposal, Pantry, Wall Oven
-
- Heating:
- Central Heat-Gas
-
- Cooling:
- Central Cool-Electric
-
- Fireplace:
- Yes
-
- # of Fireplaces:
- 2
-
- Fireplaces:
- Gas Logs Present, Uses Gas Logs Only, Two
-
- # of Stories:
- 2
-
- Stories:
- Two Story
Exterior
-
- Exterior:
- Brick & Frame Combo
-
- Exterior Features:
- Patio, Deck, Porch, Guttering, Lawn Sprinkler
-
- Lot Description:
- Sloped, In Subdivision
-
- Roof:
- Architectural Shingle
-
- Foundation:
- Crawl Space
School Information
-
- Elementary:
- Robinson
-
- Middle:
- Robinson
-
- High:
- Robinson
Additional Information
-
- Date Listed:
- August 22nd, 2024
-
- Days on Market:
- 85
-
- HOA Fees:
- 375.00
-
- HOA Fees Freq.:
- Annual
Listing Details
- Listing Agent:
- Gabe Turner
- Listing Office:
- Cbrpm Conway
