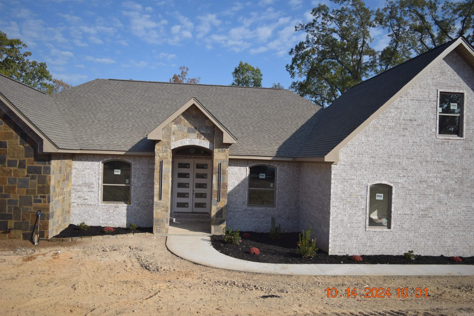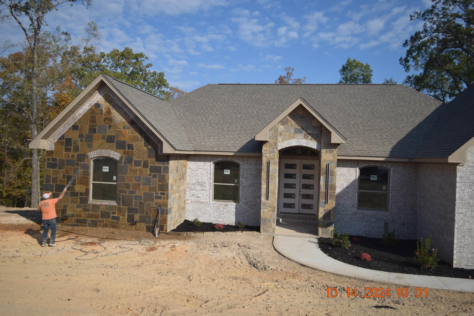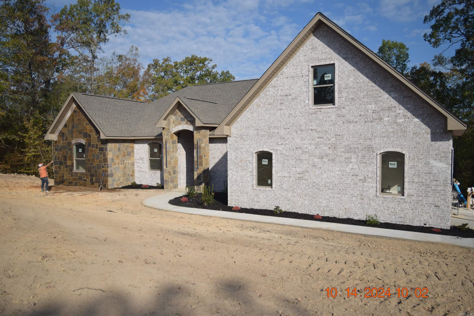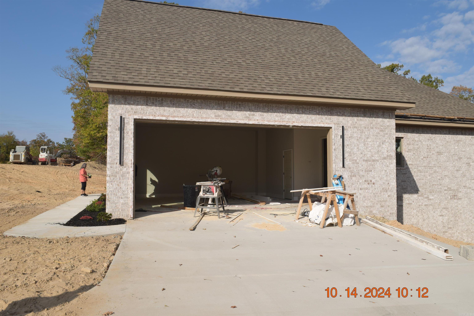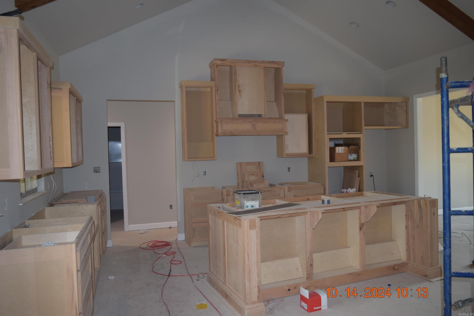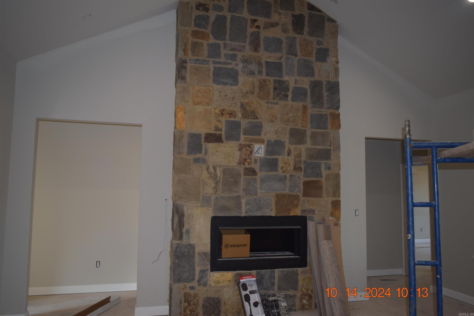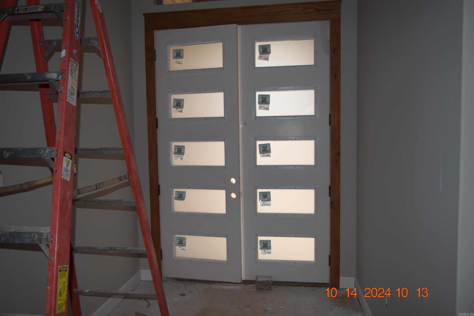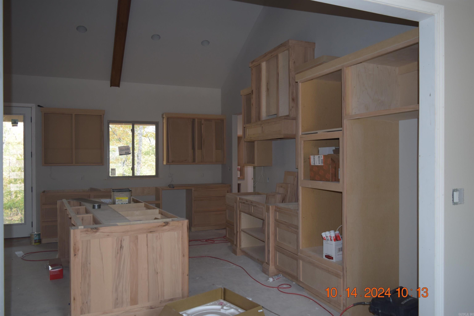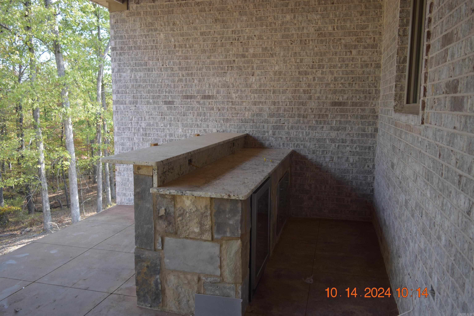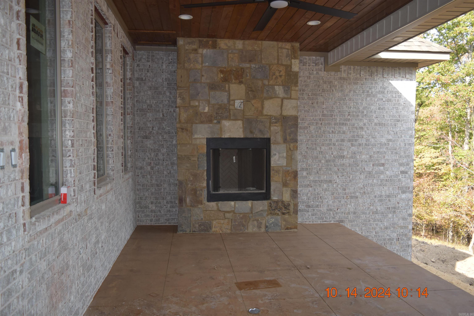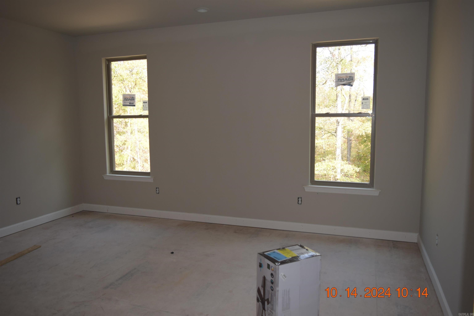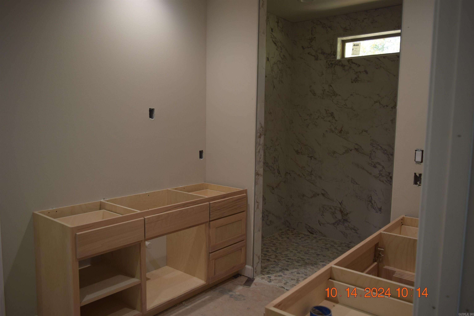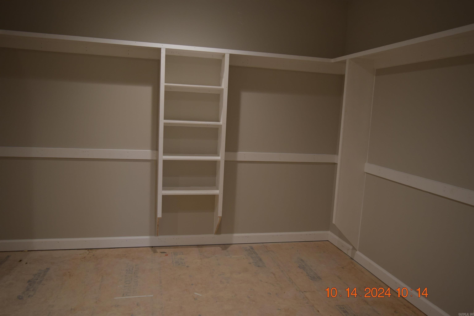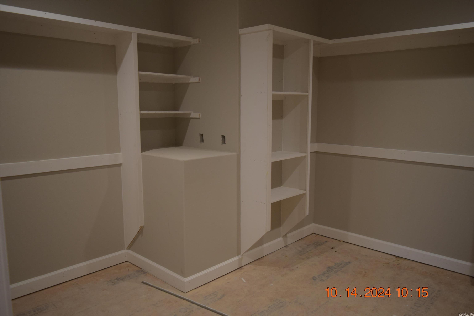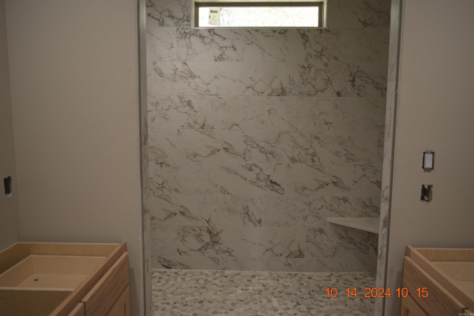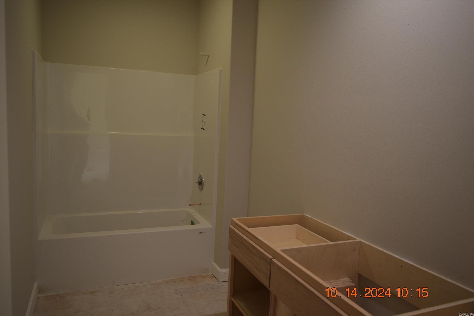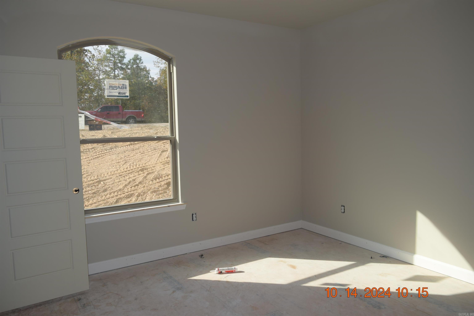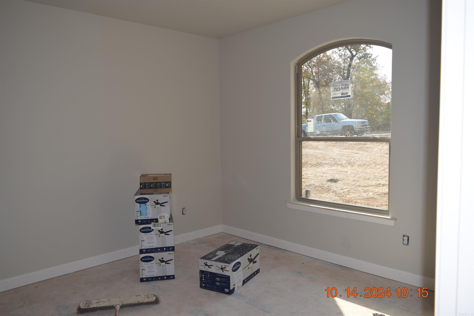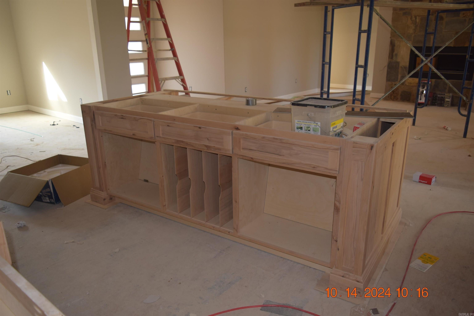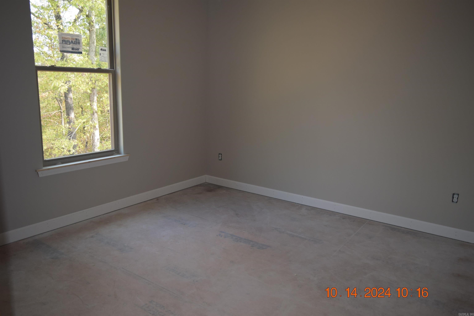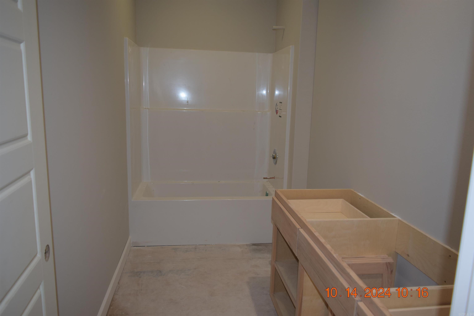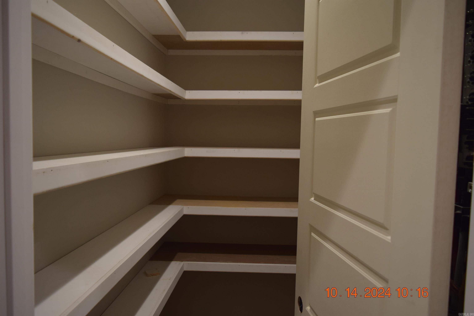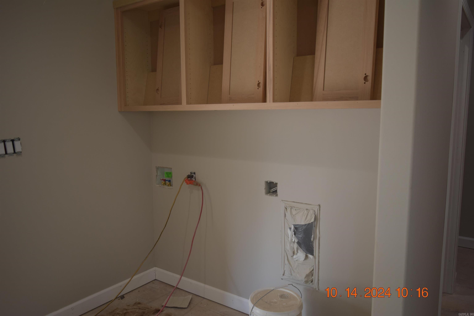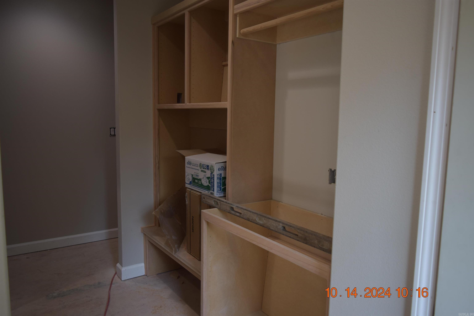$635,000 - 192 Crestview Drive, Hot Springs
- 5
- Bedrooms
- 3½
- Baths
- 2,900
- SQ. Feet
- 1.2
- Acres
This brand-new, stunning 5-bedroom, 3.5-bathroom home, offering 2,900 square feet of elegant living space, is expected to be completed in the coming months. It features a beautiful white brick exterior and vaulted ceilings that create a sense of openness. You can enjoy cozy evenings by both the indoor and outdoor fireplaces and entertain guests effortlessly in the outdoor kitchen. The finished workshop/basement provides extra versatility, while the 2-car garage ensures ample parking. Plus, the serene backyard, frequented by deer, adds to the home's charm. This is not just a house; it’s a place where you will truly feel at home.
Essential Information
-
- MLS® #:
- 24030858
-
- Price:
- $635,000
-
- Bedrooms:
- 5
-
- Bathrooms:
- 3.50
-
- Full Baths:
- 3
-
- Half Baths:
- 1
-
- Square Footage:
- 2,900
-
- Acres:
- 1.20
-
- Year Built:
- 2025
-
- Type:
- Residential
-
- Sub-Type:
- Detached
-
- Style:
- Traditional
-
- Status:
- Active
Community Information
-
- Address:
- 192 Crestview Drive
-
- Area:
- Lake Hamilton School District
-
- Subdivision:
- Pleasant Hills
-
- City:
- Hot Springs
-
- County:
- Garland
-
- State:
- AR
-
- Zip Code:
- 71913
Amenities
-
- Amenities:
- Gated Entrance
-
- Utilities:
- Septic, Water-Public, Elec-Municipal (+Entergy), Gas-Natural
-
- Parking:
- Garage, Two Car, Auto Door Opener, Side Entry
Interior
-
- Interior Features:
- Washer Connection, Dryer Connection-Electric, Walk-In Closet(s), Ceiling Fan(s), Walk-in Shower, Water Heater-Gas, Smoke Detector(s)
-
- Appliances:
- Built-In Stove, Microwave, Gas Range
-
- Heating:
- Central Heat-Gas
-
- Cooling:
- Central Cool-Electric
-
- Has Basement:
- Yes
-
- Basement:
- Outside Access/Walk-Out, Partially Finished
-
- Fireplace:
- Yes
-
- Fireplaces:
- Insert Unit, Outdoor Fireplace
-
- # of Stories:
- 1
-
- Stories:
- 1.5 Story
Exterior
-
- Exterior:
- Rock & Frame, Brick
-
- Exterior Features:
- Patio, Outside Storage Area
-
- Lot Description:
- Wooded, In Subdivision, Down Slope, Sloped
-
- Roof:
- Composition, Architectural Shingle
-
- Foundation:
- Crawl Space
Additional Information
-
- Date Listed:
- August 21st, 2024
-
- Days on Market:
- 88
-
- HOA Fees:
- 0.00
-
- HOA Fees Freq.:
- Other
Listing Details
- Listing Agent:
- Kenneth Harris
- Listing Office:
- Lake Hamilton Realty, Inc.
