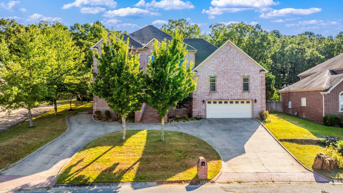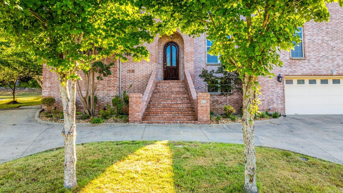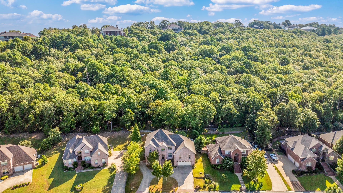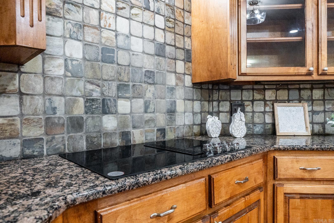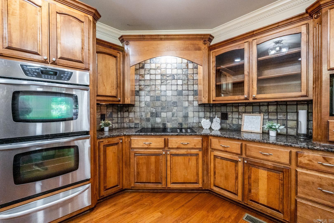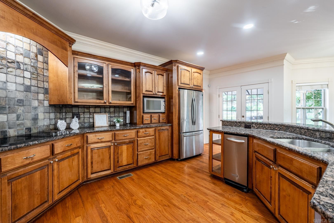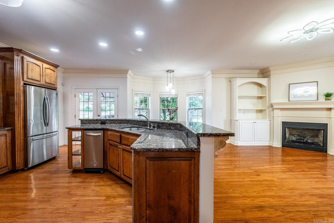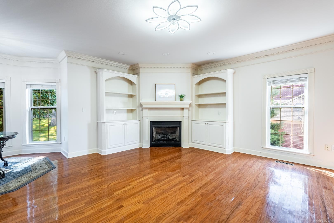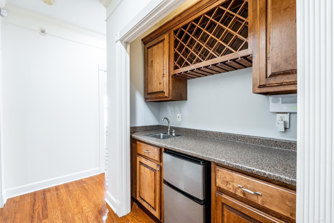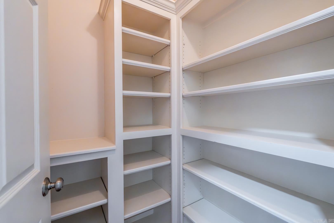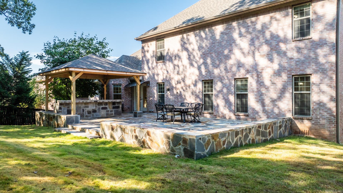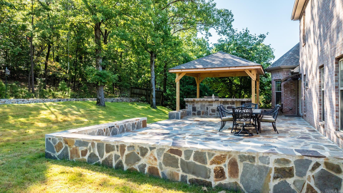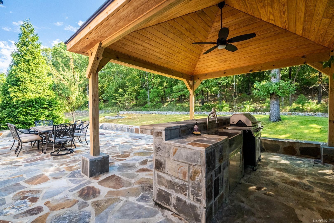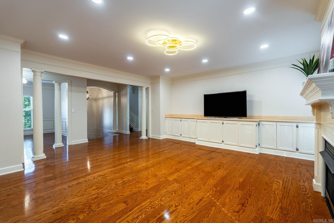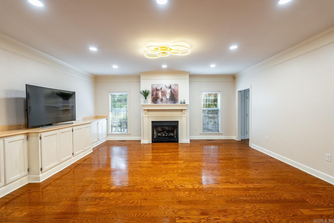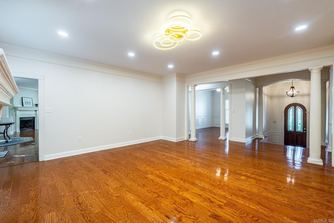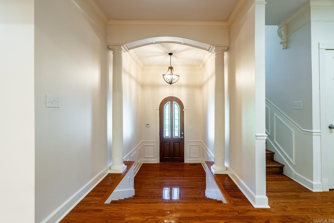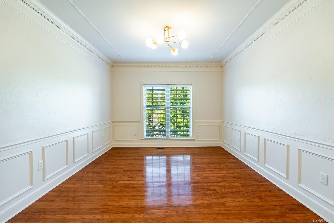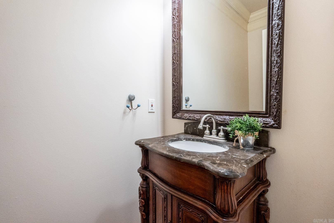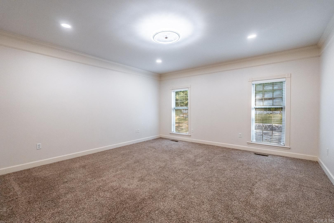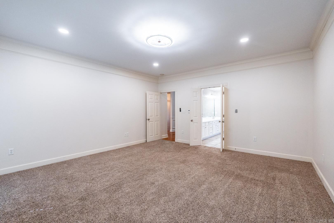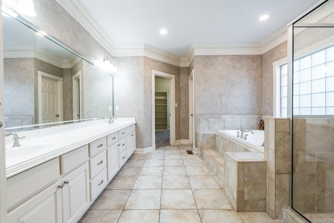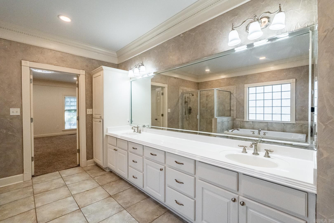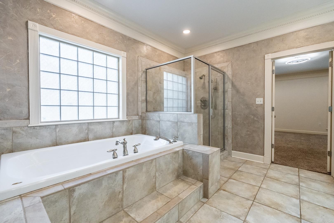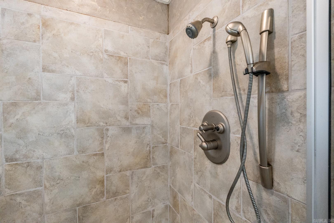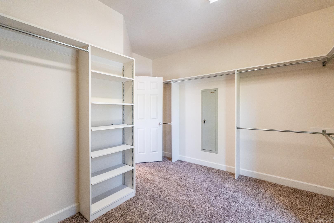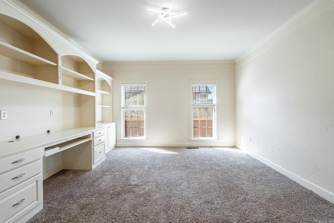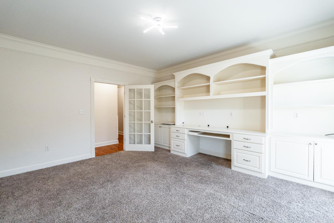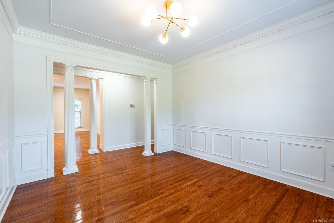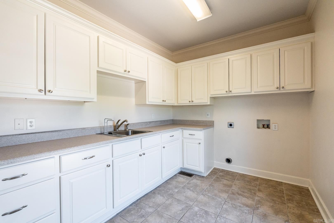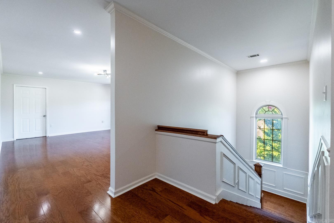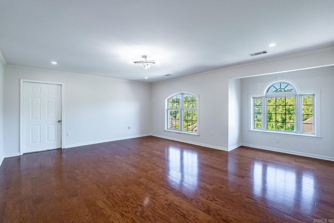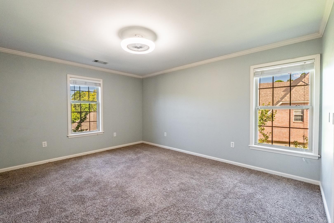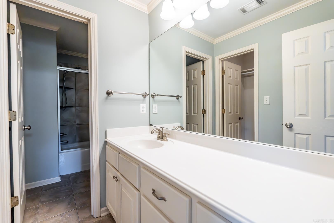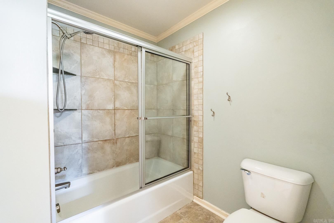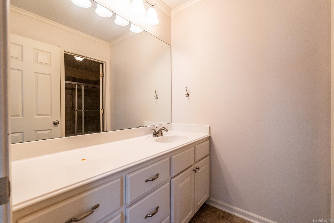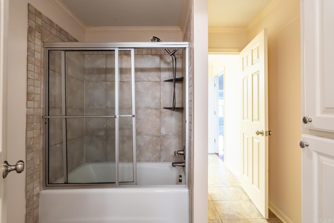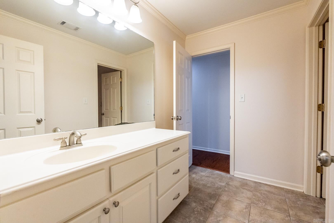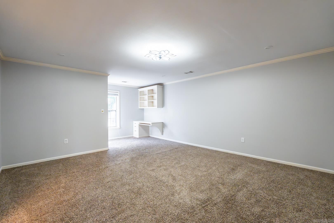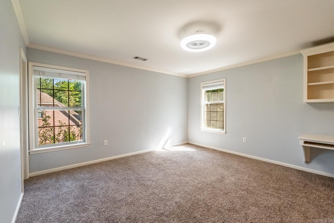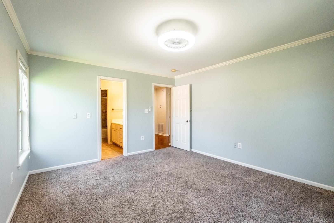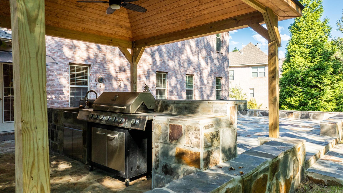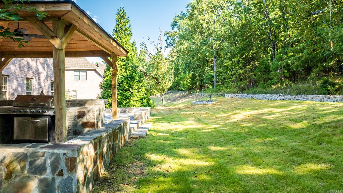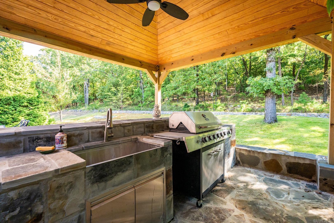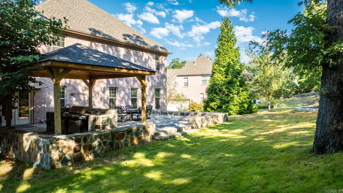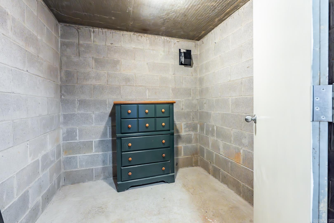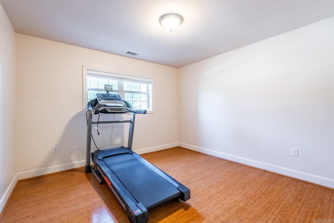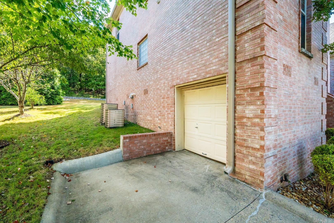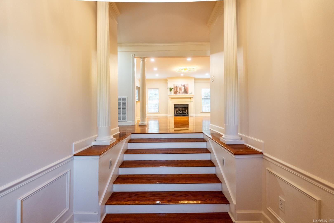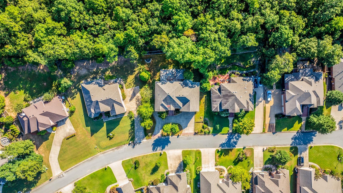$570,000 - 22 Jacob Place, Little Rock
- 4
- Bedrooms
- 3½
- Baths
- 4,608
- SQ. Feet
- 0.36
- Acres
Come take a look at this beautiful home located on a cul-de-sac. The gourmet kitchen includes double ovens with a warming drawer, granite counter tops, a breakfast bar, and an abundance of cabinetry. Enjoy the cozy hearth room with a fireplace right off the kitchen. The primary bedroom is on the main level and features a walk in shower, jetted tub and large closet. Also located on the main level is an office with built in shelves and cabinets, a formal dining, large pantry and a wet bar. Upstairs, you'll find three bedrooms... one with a private bath and the other two bedrooms share a jack and jill bath. Large bonus also upstairs with incredible views. Additional features include a safe room an exercise room and a golf cart garage. The backyard includes a wonderful outdoor entertaining area complete with a covered cooking area. According to current LRSD information, this house is zoned for Don Roberts Elementary. Roof 2019.
Essential Information
-
- MLS® #:
- 24030889
-
- Price:
- $570,000
-
- Bedrooms:
- 4
-
- Bathrooms:
- 3.50
-
- Full Baths:
- 3
-
- Half Baths:
- 1
-
- Square Footage:
- 4,608
-
- Acres:
- 0.36
-
- Year Built:
- 2006
-
- Type:
- Residential
-
- Sub-Type:
- Detached
-
- Style:
- Traditional
-
- Status:
- Active
Community Information
-
- Address:
- 22 Jacob Place
-
- Area:
- Lit - West Little Rock (northwes
-
- Subdivision:
- THE VILLAGES OF WELLINGTON
-
- City:
- Little Rock
-
- County:
- Pulaski
-
- State:
- AR
-
- Zip Code:
- 72211
Amenities
-
- Amenities:
- Swimming Pool(s), Tennis Court(s), Playground, Picnic Area, Mandatory Fee
-
- Utilities:
- Sewer-Public, Water-Public, Elec-Municipal (+Entergy), Gas-Natural
-
- Parking:
- Garage, Two Car, Auto Door Opener, Golf Cart Garage
Interior
-
- Interior Features:
- Wet Bar, Washer Connection, Dryer Connection-Electric, Water Heater-Gas, Window Treatments, Walk-In Closet(s), Built-Ins, Ceiling Fan(s), Walk-in Shower, Breakfast Bar, Kit Counter- Granite Slab
-
- Appliances:
- Built-In Stove, Double Oven, Microwave, Surface Range, Dishwasher, Disposal, Pantry, Refrigerator-Stays, Bar/Fridge, Warming Drawer
-
- Heating:
- Central Heat-Gas
-
- Cooling:
- Central Cool-Electric
-
- Fireplace:
- Yes
-
- Fireplaces:
- Woodburning-Prefab., Gas Starter
-
- # of Stories:
- 2
-
- Stories:
- Two Story
Exterior
-
- Exterior:
- Brick
-
- Exterior Features:
- Patio, Guttering, Lawn Sprinkler
-
- Lot Description:
- Sloped, In Subdivision
-
- Roof:
- Architectural Shingle
-
- Foundation:
- Slab/Crawl Combination
Additional Information
-
- Date Listed:
- August 23rd, 2024
-
- Days on Market:
- 87
-
- HOA Fees:
- 495.00
-
- HOA Fees Freq.:
- Annual
Listing Details
- Listing Agent:
- Susan Sutton
- Listing Office:
- Re/max Elite
