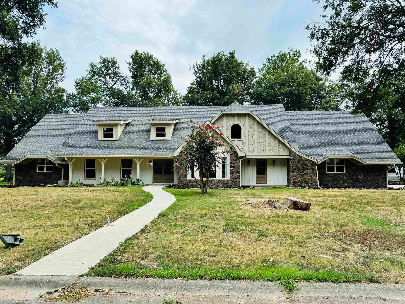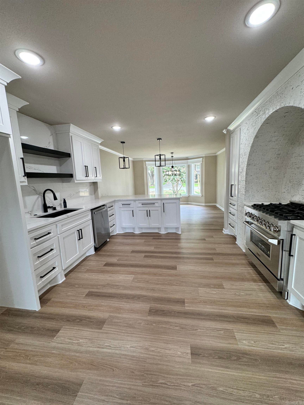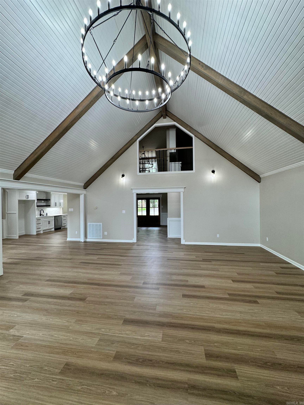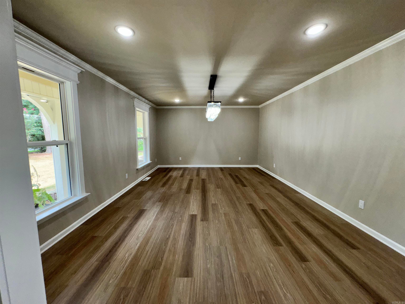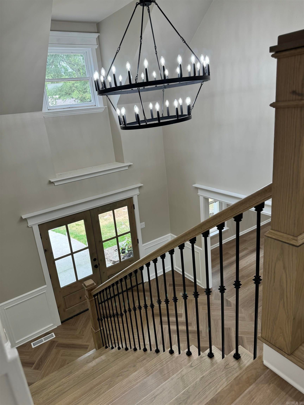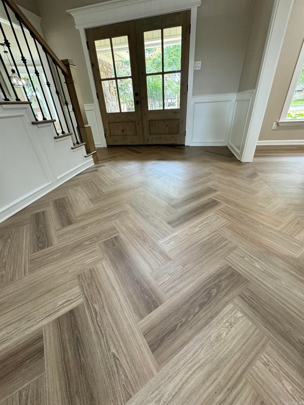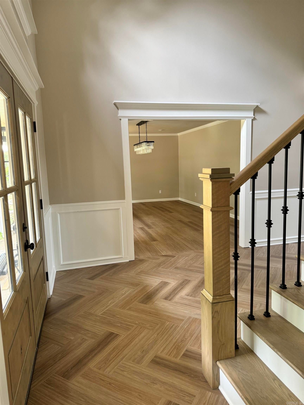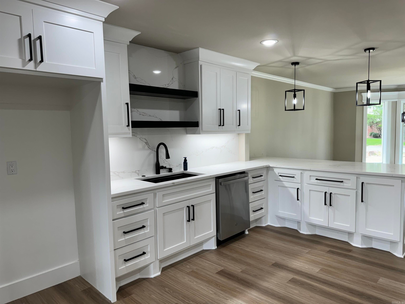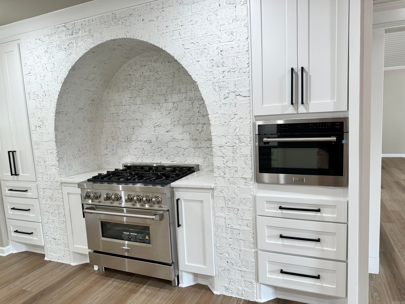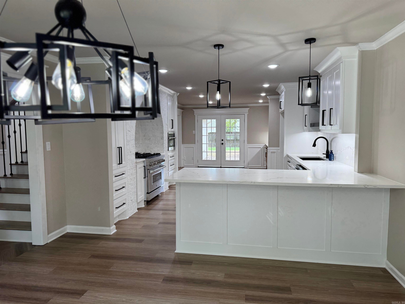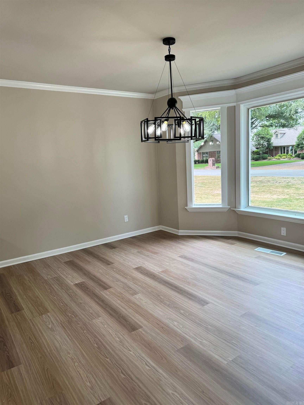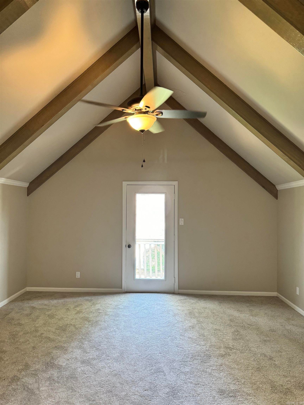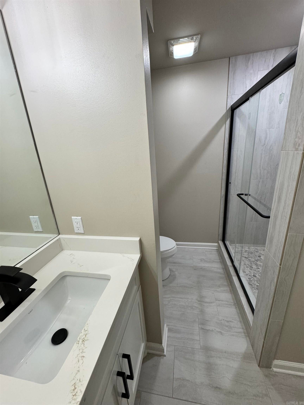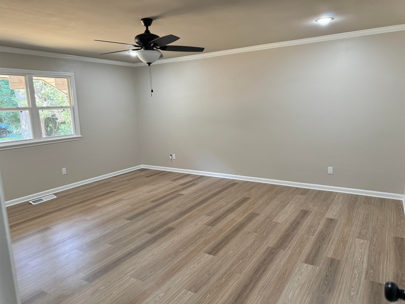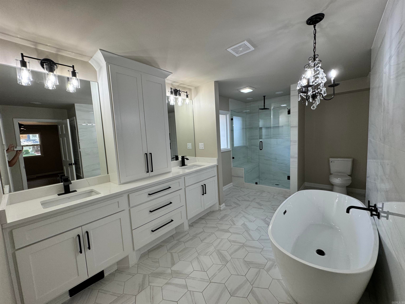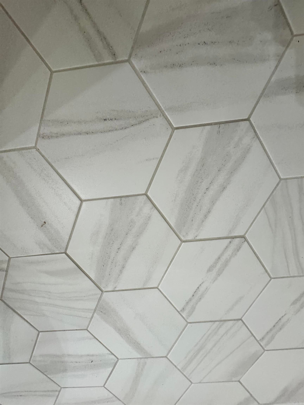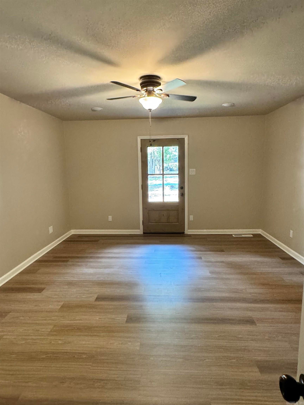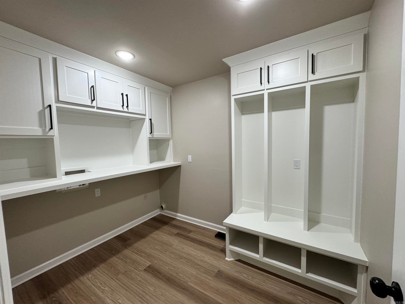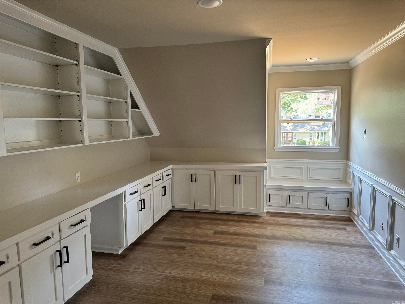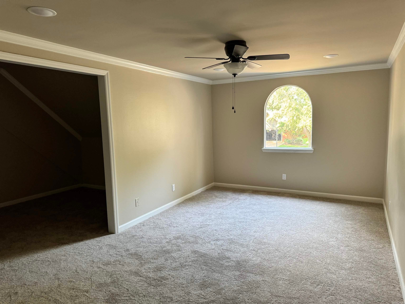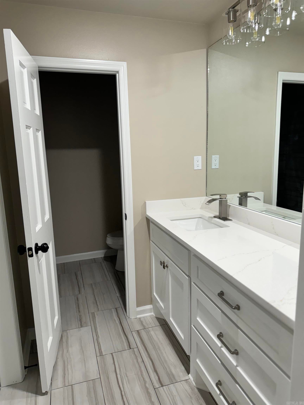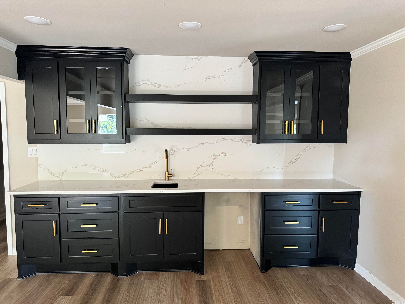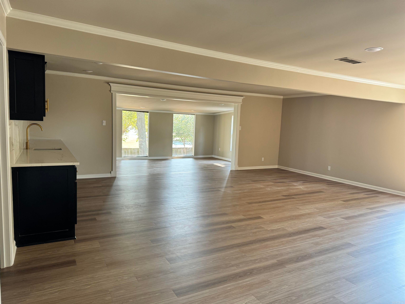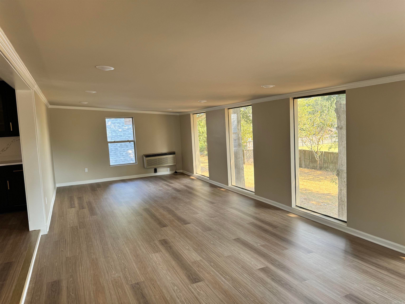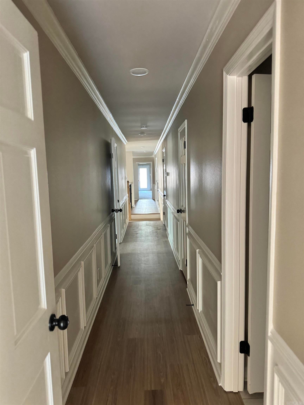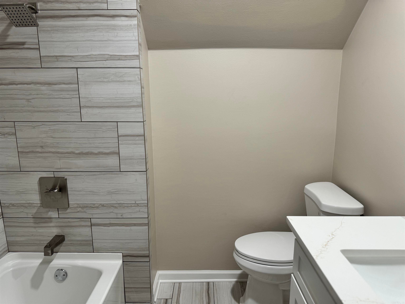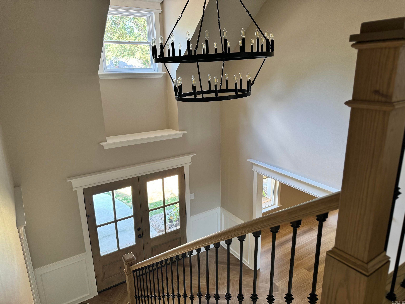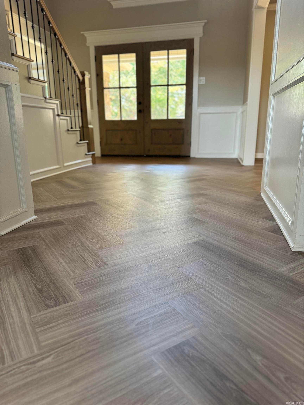$754,000 - 1302 Oliver Street, Stuttgart
- 4
- Bedrooms
- 4
- Baths
- 5,824
- SQ. Feet
- 0.3
- Acres
The street appeal of this home, is only matched by its newly updated interior. This home has more than 5000 sq ft of living area. There are 4 bedrooms, 4 bathrooms, an office, a separate laundry area, and a very big bonus room that includes a bar area. There are plenty of extra closets throughout the home for storage. The living room is spacious and included a fireplace, vaulted ceiling and plenty of natural lighting. The bathrooms are all newly remodeled with nice finishes. The kitchen has a very open floor plan, that includes a gas cook stove, with a brick surround. There are two different sitting areas on each end of the kitchen, allowing for plenty of company to sit and enjoy. The formal dining room could easy sit 18 people, and it has recessed lighting as well as a beautiful crystal chandelier. When exerting this home through the front doors, you can admire the 2 story foyer, as well as the elegant staircase to the second floor. The back yard has so much space to play, relax, add a pool, or do all at one time! And we don’t want to fail to mention the house has a 3 car garage, that also includes a large utility closet for all of your garage “stuff”.
Essential Information
-
- MLS® #:
- 24030963
-
- Price:
- $754,000
-
- Bedrooms:
- 4
-
- Bathrooms:
- 4.00
-
- Full Baths:
- 4
-
- Square Footage:
- 5,824
-
- Acres:
- 0.30
-
- Year Built:
- 1980
-
- Type:
- Residential
-
- Sub-Type:
- Detached
-
- Style:
- Tudor, Country
-
- Status:
- Active
Community Information
-
- Address:
- 1302 Oliver Street
-
- Area:
- Arkansas County - West
-
- Subdivision:
- Cherry Oak
-
- City:
- Stuttgart
-
- County:
- Arkansas
-
- State:
- AR
-
- Zip Code:
- 72160
Amenities
-
- Utilities:
- Sewer-Public, Water-Public, Elec-Municipal (+Entergy), Gas-Natural
-
- Parking:
- Garage, Three Car
Interior
-
- Interior Features:
- Wet Bar, Washer Connection, Dryer Connection-Electric, Water Heater-Gas, Smoke Detector(s), Walk-In Closet(s), Walk-in Shower, Floored Attic, Kit Counter-Quartz
-
- Appliances:
- Free-Standing Stove, Microwave, Gas Range, Disposal
-
- Heating:
- Central Heat-Electric
-
- Cooling:
- Central Cool-Electric
-
- Fireplace:
- Yes
-
- Fireplaces:
- Woodburning-Site-Built
-
- # of Stories:
- 2
-
- Stories:
- Two Story
Exterior
-
- Exterior:
- Stucco, Stone, Rock & Frame
-
- Exterior Features:
- Patio, Wood Fence, Partially Fenced, Lawn Sprinkler
-
- Lot Description:
- Level, In Subdivision
-
- Roof:
- Composition
-
- Foundation:
- Slab
Additional Information
-
- Date Listed:
- August 22nd, 2024
-
- Days on Market:
- 86
-
- HOA Fees:
- 0.00
-
- HOA Fees Freq.:
- Other
Listing Details
- Listing Agent:
- Rebecca Seyller
- Listing Office:
- Rice Realty
