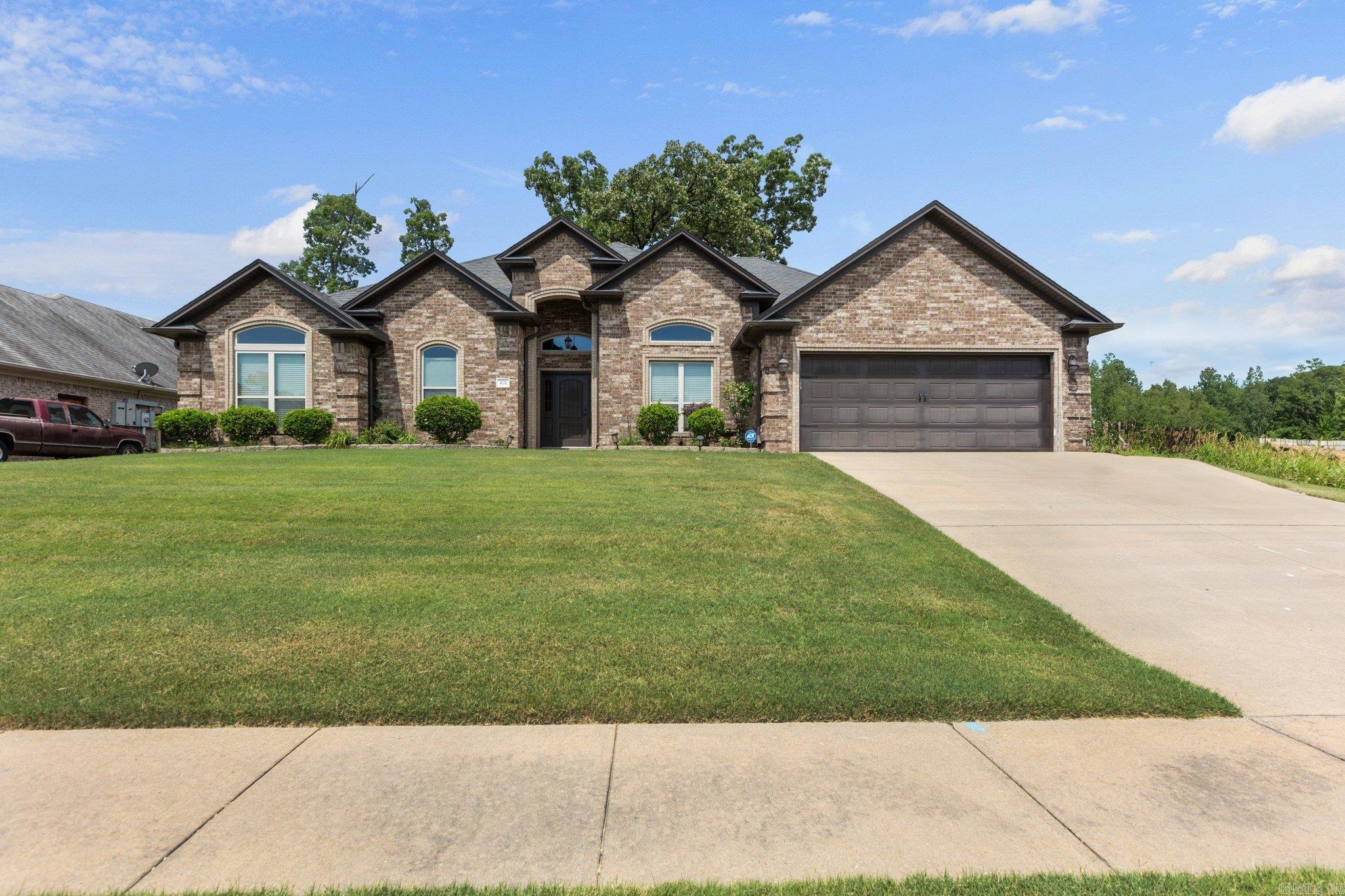$429,000 - 4115 Commonwealth Drive, Bryant
- 4
- Bedrooms
- 2½
- Baths
- 2,361
- SQ. Feet
- 0.35
- Acres
This is a MUST SEE!! New Paint! Formerly the Builder's Home, Prepare to be amazed! 4 bedroom and 2.5 baths custom split-plan home was well thought out. From the first step you take inside, foyer has a one-of-a-kind dome ceiling to the crown molding throughout & decorative tray ceiling in formal dining room! The 1/2 bath doubles as FEMA safe room! A FEMA safe room built into your new home! Beautiful granite countertops & stained cabinets in kitchen & all bathrooms! Large master w double vanity, jetted tub, & tiled shower! Gorgeous wood flooring through the main areas! Covered patio w/gas connection for grill! Large private fenced in backyard with a gazebo! Access to Community Pool within the Subdivision! Schedule your home tour today!
Essential Information
-
- MLS® #:
- 24031011
-
- Price:
- $429,000
-
- Bedrooms:
- 4
-
- Bathrooms:
- 2.50
-
- Full Baths:
- 2
-
- Half Baths:
- 1
-
- Square Footage:
- 2,361
-
- Acres:
- 0.35
-
- Year Built:
- 2012
-
- Type:
- Residential
-
- Sub-Type:
- Detached
-
- Style:
- Traditional
-
- Status:
- Active
Community Information
-
- Address:
- 4115 Commonwealth Drive
-
- Area:
- Bryant
-
- Subdivision:
- Stoneybrook Phase 3
-
- City:
- Bryant
-
- County:
- Saline
-
- State:
- AR
-
- Zip Code:
- 72022
Amenities
-
- Utilities:
- Sewer-Public, Water-Public, Elec-Municipal (+Entergy)
-
- Parking:
- Garage, Two Car
Interior
-
- Appliances:
- Built-In Stove, Dishwasher, Disposal, Refrigerator-Stays
-
- Heating:
- Central Heat-Electric
-
- Cooling:
- Central Cool-Electric
-
- Fireplace:
- Yes
-
- Fireplaces:
- Gas Starter
-
- # of Stories:
- 1
-
- Stories:
- One Story
Exterior
-
- Exterior:
- Brick & Frame Combo
-
- Lot Description:
- Sloped, Level, In Subdivision
-
- Roof:
- Architectural Shingle
-
- Foundation:
- Slab
Additional Information
-
- Date Listed:
- August 24th, 2024
-
- Days on Market:
- 88
-
- HOA Fees:
- 0.00
-
- HOA Fees Freq.:
- None
Listing Details
- Listing Agent:
- Vanessa Morris
- Listing Office:
- Plush Homes Co. Realtors

















