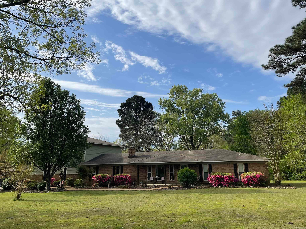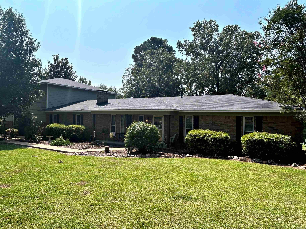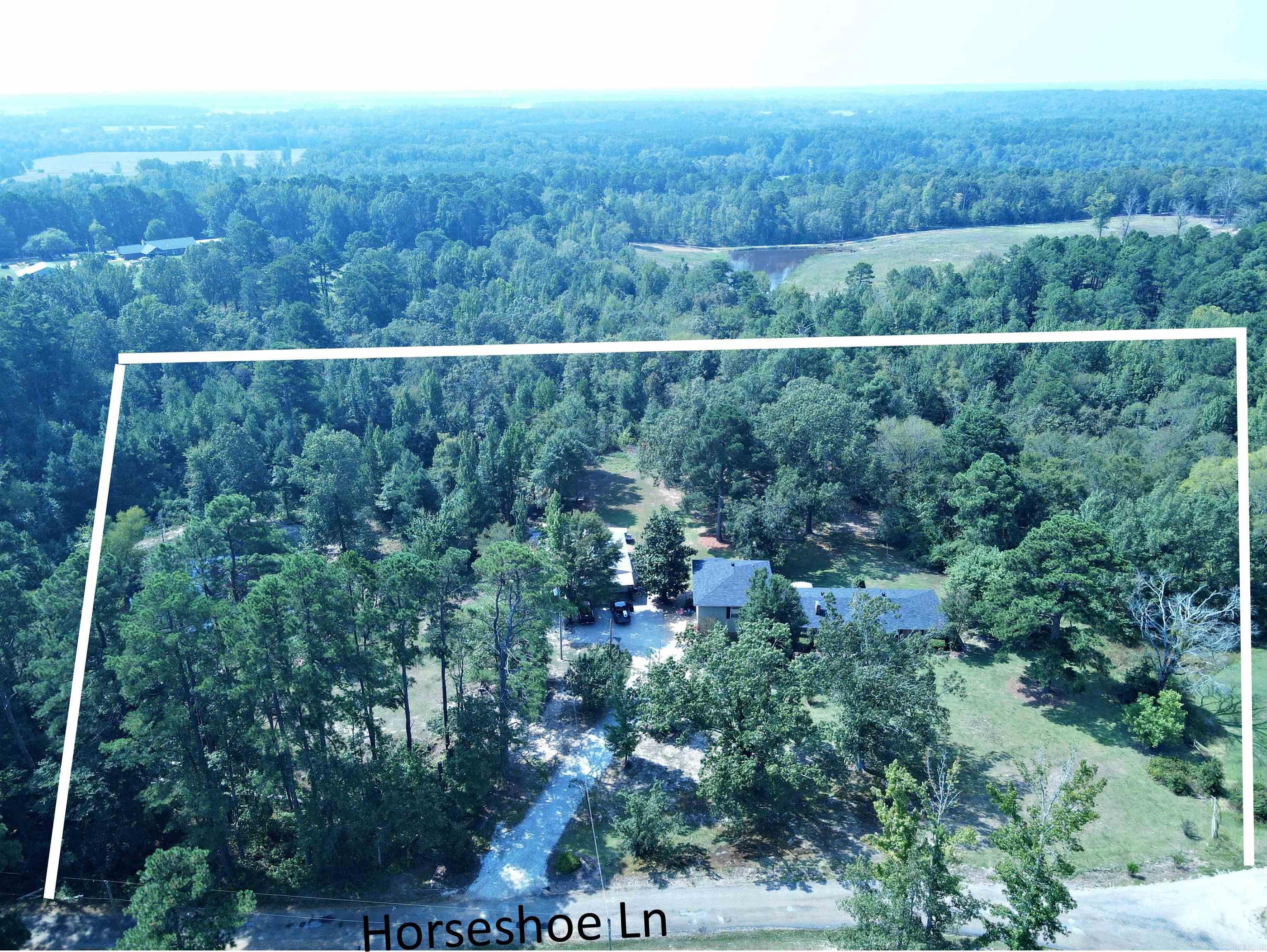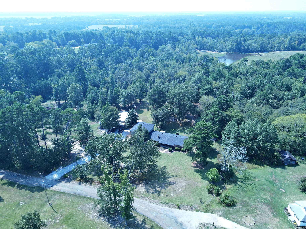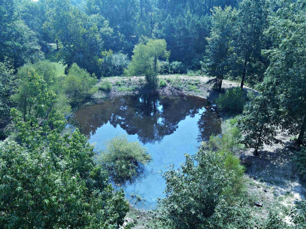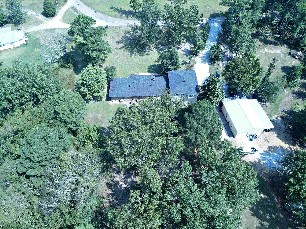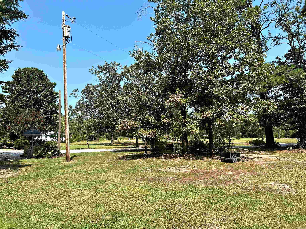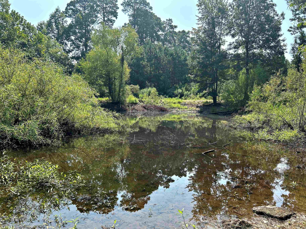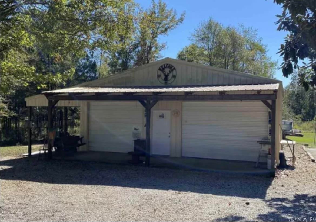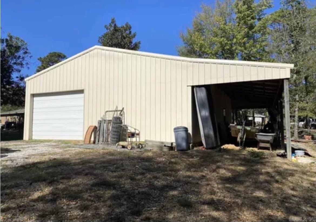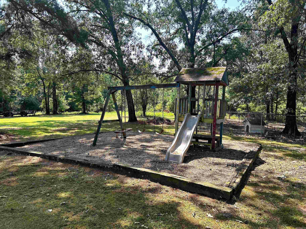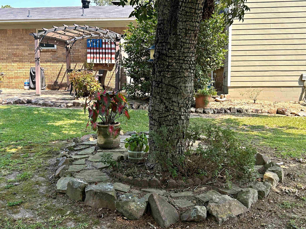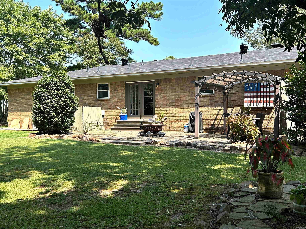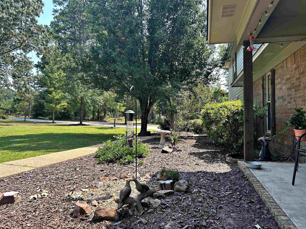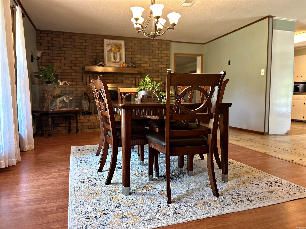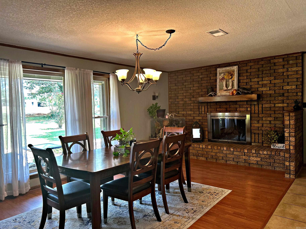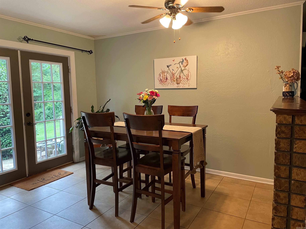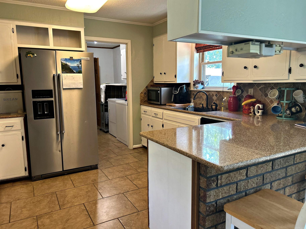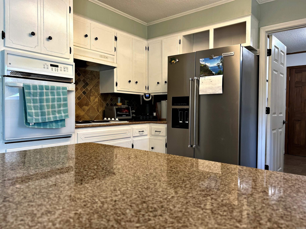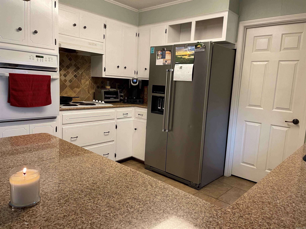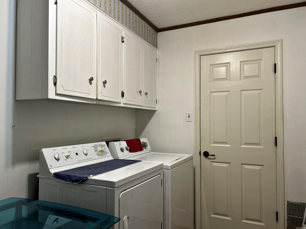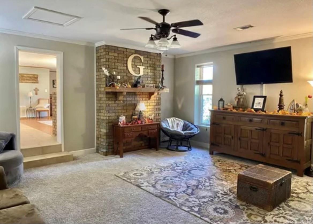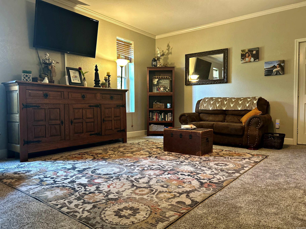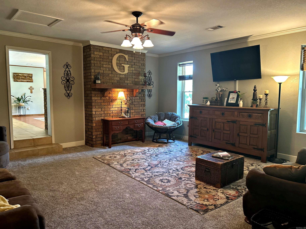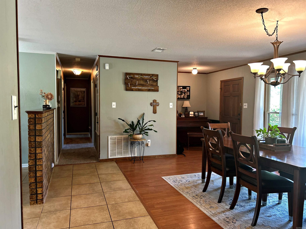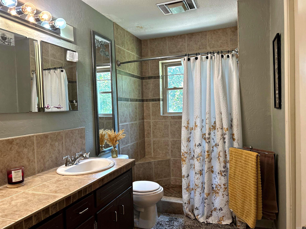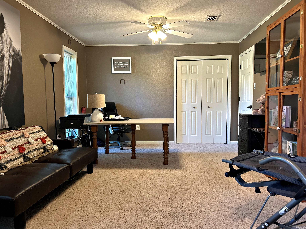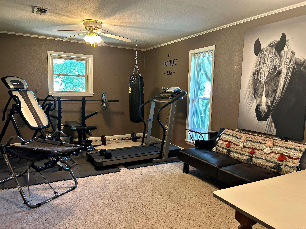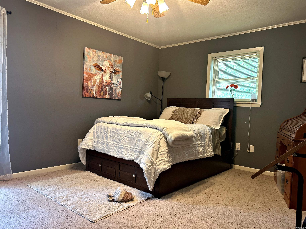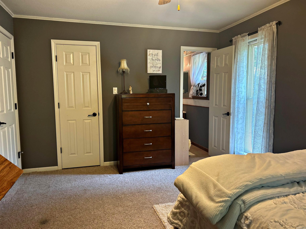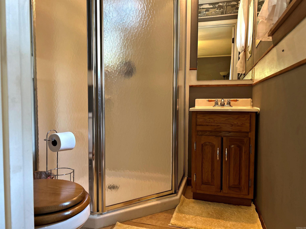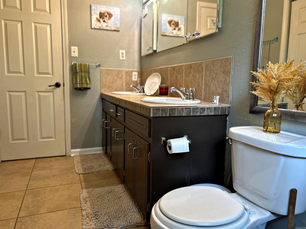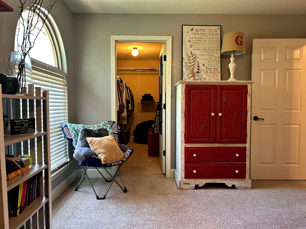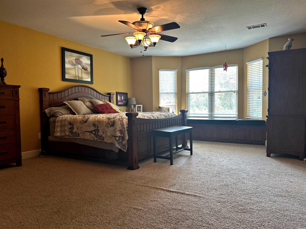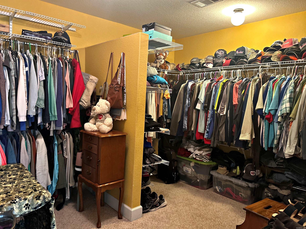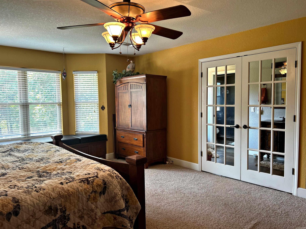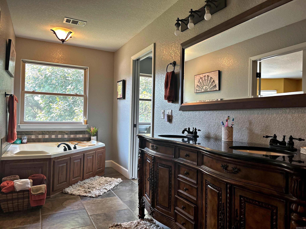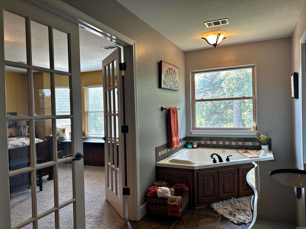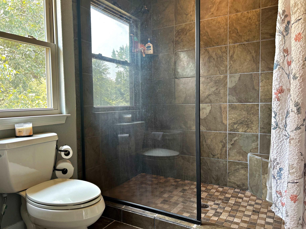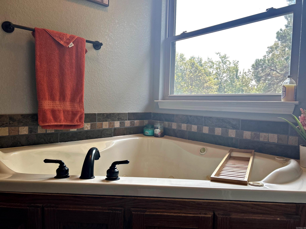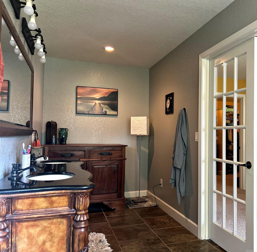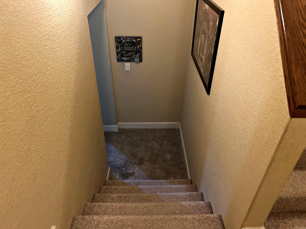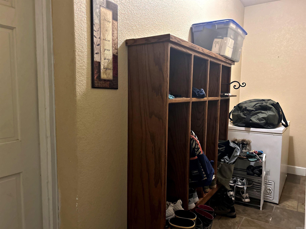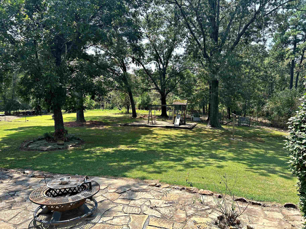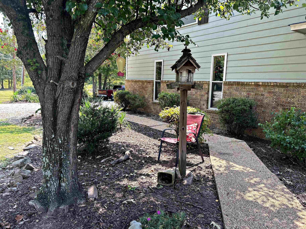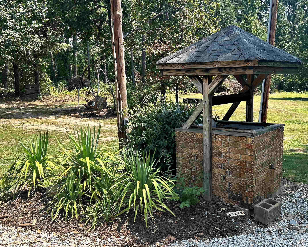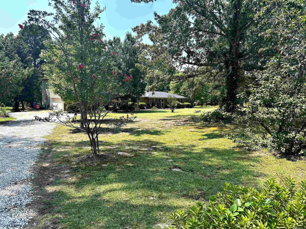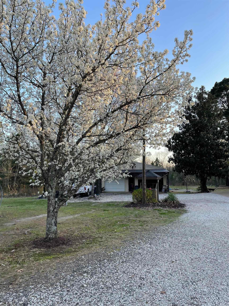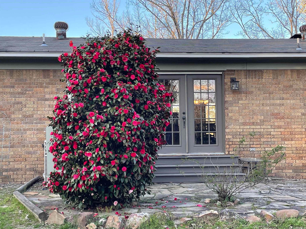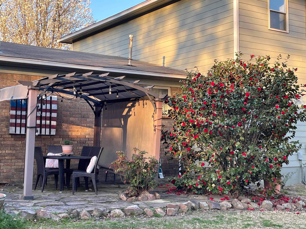$435,000 - 800 Horseshoe, Arkadelphia
- 4
- Bedrooms
- 3
- Baths
- 3,459
- SQ. Feet
- 5.5
- Acres
Welcome to this spectacular Property with beautiful seasonal flowers and trees tucked away on a quiet but spacious 5+ acres. This fabulous home features 2 primary suites one on the main level and one with a very spacious walk in closet and large en-suite upstairs. Den/Family room spacious enough to fit most large family gatherings, a cozy dining area with gas log insert, and kitchen with granite counter tops. Off the garage is a man-cave, or office space that is heated and cooled and a storage space that is also climate controlled. The property consists of a pond, fenced in pen for animals, back stoned patio, graveled swing play area, concrete basketball court, and a 30' X 40' shop that would make anyone drool. The Addition and remodel were completed in 2008, shop built in 2015 with electrical, plumbing and insulated, and a new roof was placed 2024. Located just 4 minutes from the Ouachita School District, 5 minutes from the Ouachita River boat access and 10 minutes from Lake DeGray. A MUST SEE PROPERTY!
Essential Information
-
- MLS® #:
- 24031160
-
- Price:
- $435,000
-
- Bedrooms:
- 4
-
- Bathrooms:
- 3.00
-
- Full Baths:
- 3
-
- Square Footage:
- 3,459
-
- Acres:
- 5.50
-
- Year Built:
- 1975
-
- Type:
- Residential
-
- Sub-Type:
- Detached
-
- Style:
- Traditional, Ranch
-
- Status:
- Active
Community Information
-
- Address:
- 800 Horseshoe
-
- Area:
- Arkadelphia
-
- Subdivision:
- Metes & Bounds
-
- City:
- Arkadelphia
-
- County:
- Hot Spring
-
- State:
- AR
-
- Zip Code:
- 71923
Amenities
-
- Amenities:
- Playground
-
- Utilities:
- Septic, Water-Public, Elec-Municipal (+Entergy), Gas-Natural
-
- Parking:
- Garage, Two Car, Side Entry
Interior
-
- Interior Features:
- Washer Connection, Dryer Connection-Electric, Water Heater-Gas, Smoke Detector(s), Security System, Walk-In Closet(s), Ceiling Fan(s), Walk-in Shower, Kit Counter- Granite Slab
-
- Appliances:
- Built-In Stove, Microwave, Dishwasher, Disposal, Pantry, Refrigerator-Stays
-
- Heating:
- Central Heat-Electric
-
- Cooling:
- Central Cool-Electric
-
- Fireplace:
- Yes
-
- Fireplaces:
- Gas Starter, Gas Logs Present
-
- # of Stories:
- 2
-
- Stories:
- Two Story
Exterior
-
- Exterior:
- Brick, Metal/Vinyl Siding
-
- Exterior Features:
- Patio, Porch, Shop, Dog Run, Chain Link
-
- Lot Description:
- Level, Rural Property, Pond, Wooded, Cleared, Not in Subdivision
-
- Roof:
- 3 Tab Shingles
-
- Foundation:
- Slab
School Information
-
- Elementary:
- Ouachita
-
- Middle:
- Ouachita
-
- High:
- Ouachita
Additional Information
-
- Date Listed:
- August 26th, 2024
-
- Days on Market:
- 86
-
- HOA Fees:
- 0.00
-
- HOA Fees Freq.:
- None
Listing Details
- Listing Agent:
- Wanda Lathem
- Listing Office:
- Bluebird Real Estate, Llc
