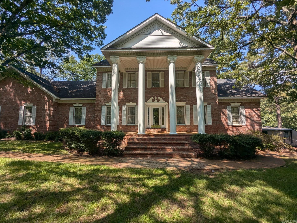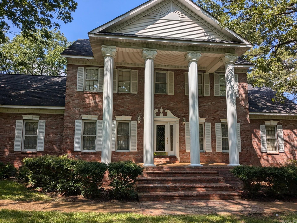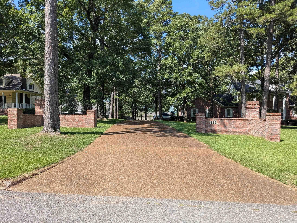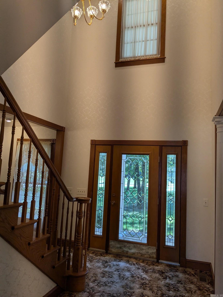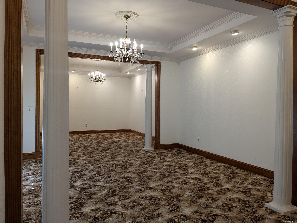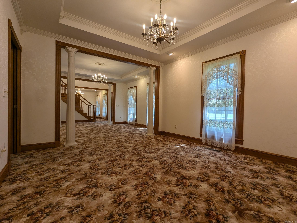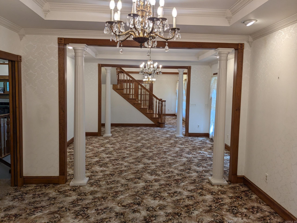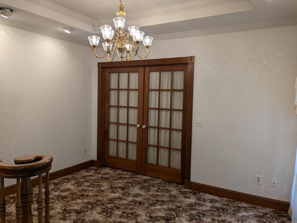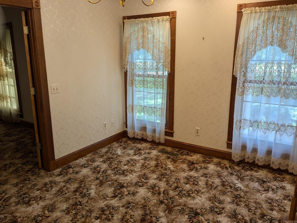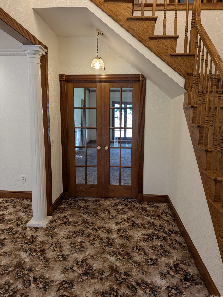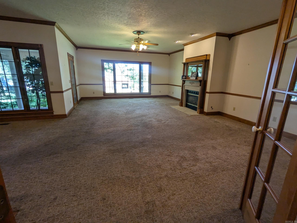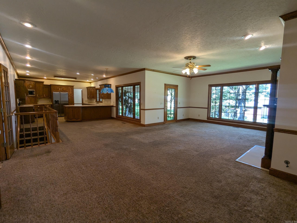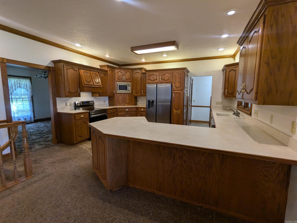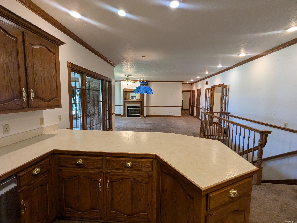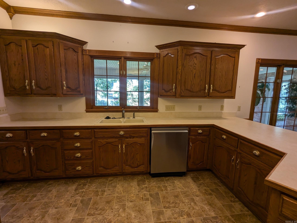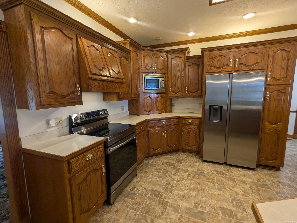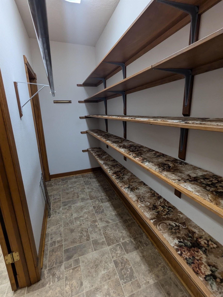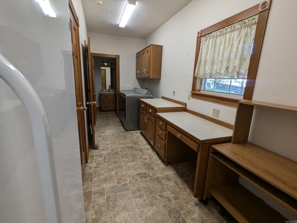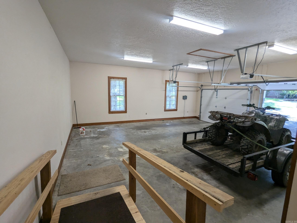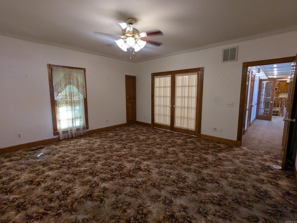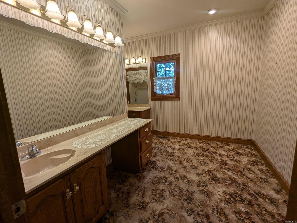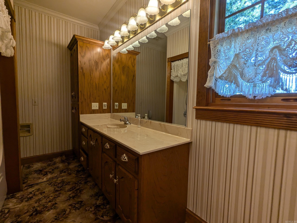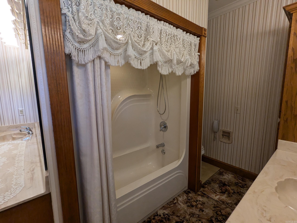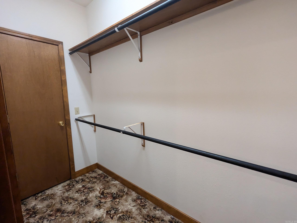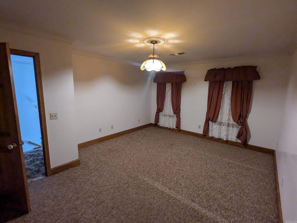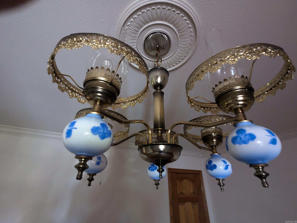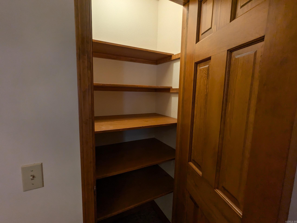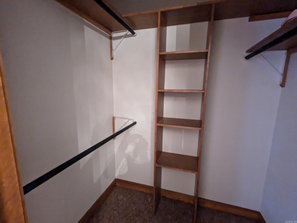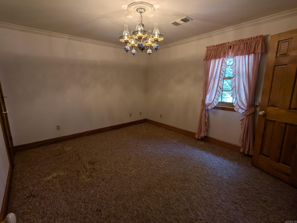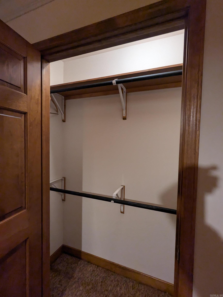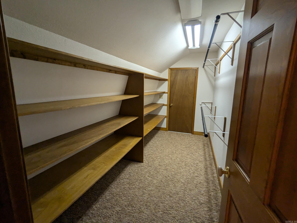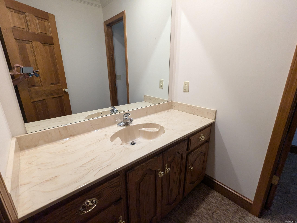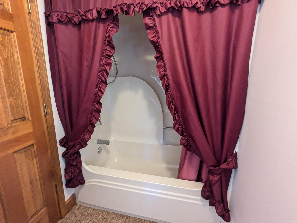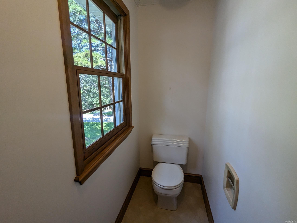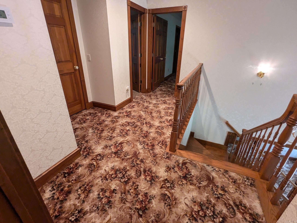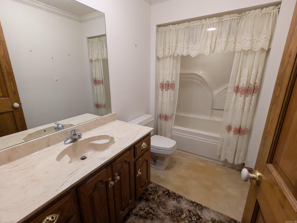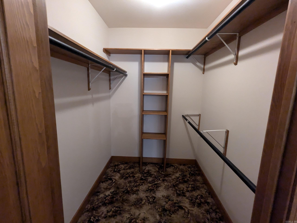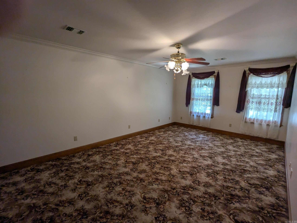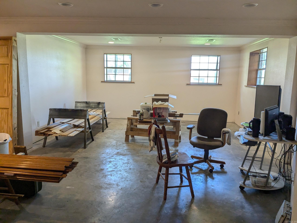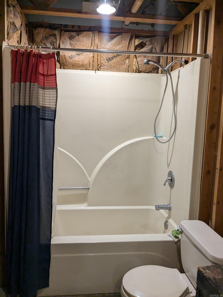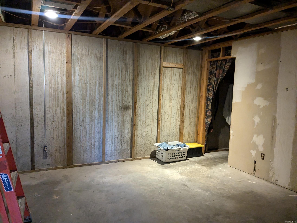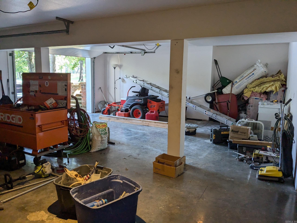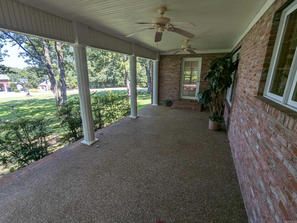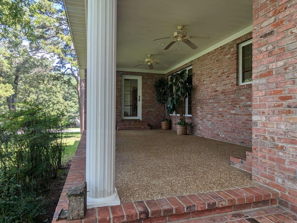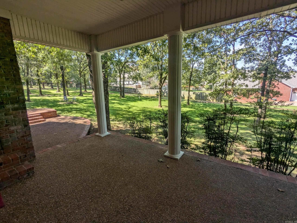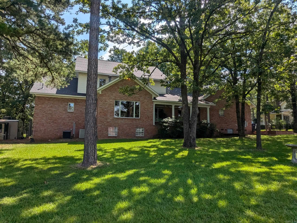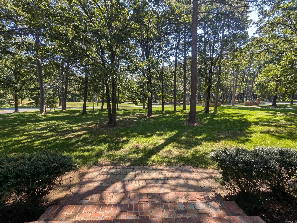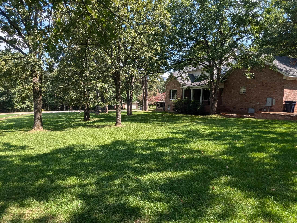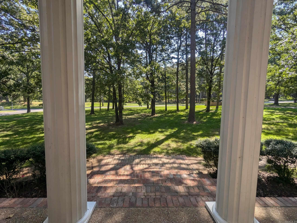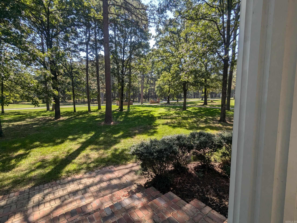$510,000 - (Undisclosed Address), Batesville
- 5
- Bedrooms
- 5½
- Baths
- 3,627
- SQ. Feet
- 1.27
- Acres
New Price - as is. Beautiful Home on Eagle Mountain in the city limits. This is a one-of-a-kind custom-built home by the builder J.B. Henley. It has 5 bedrooms and 5 ½ baths sitting on 1.27 acres. Kitchen is open to breakfast dining and great room. There is a music room off the entry and a formal living room. Formal dining is off the kitchen. The double crown Georgian Trim with Dentil details is classic. Basement is ½ finished. 2 car garage on main level and 2 car garage with 1 utility garage on basement level. Upstairs HVAC is new and roof is about 4 years old. One owner Home has been well maintained and is waiting for someone to update it with their style. Excellent location! Call your agent today to set up a tour.
Essential Information
-
- MLS® #:
- 24031216
-
- Price:
- $510,000
-
- Bedrooms:
- 5
-
- Bathrooms:
- 5.50
-
- Full Baths:
- 5
-
- Half Baths:
- 1
-
- Square Footage:
- 3,627
-
- Acres:
- 1.27
-
- Year Built:
- 1995
-
- Type:
- Residential
-
- Sub-Type:
- Detached
-
- Style:
- Georgian, Colonial
-
- Status:
- Active
Community Information
-
- Address:
- N/A
-
- Area:
- Batesville
-
- Subdivision:
- Heights
-
- City:
- Batesville
-
- County:
- Independent City
-
- State:
- AR
-
- Zip Code:
- 72501
Amenities
-
- Utilities:
- Sewer-Public, Water-Public, Gas-Natural
-
- Parking:
- Garage, Parking Pads, Four Car or More, Garage Apartment
Interior
-
- Interior Features:
- Water Heater-Gas
-
- Appliances:
- Free-Standing Stove, Electric Range, Dishwasher, Disposal, Pantry, Refrigerator-Stays, Ice Maker Connection
-
- Heating:
- Central Heat-Gas
-
- Cooling:
- Central Cool-Electric
-
- Has Basement:
- Yes
-
- Basement:
- Partially Finished, Heated, Cooled
-
- Fireplace:
- Yes
-
- Fireplaces:
- Woodburning-Stove
-
- Stories:
- Three Story
Exterior
-
- Exterior:
- Brick
-
- Exterior Features:
- Patio, Porch
-
- Lot Description:
- Level, In Subdivision
-
- Roof:
- Architectural Shingle
-
- Foundation:
- Slab
Additional Information
-
- Date Listed:
- August 25th, 2024
-
- Days on Market:
- 74
-
- HOA Fees:
- 0.00
-
- HOA Fees Freq.:
- None
Listing Details
- Listing Agent:
- Nancy Burks
- Listing Office:
- Crye-leike Realtors Jonesboro
