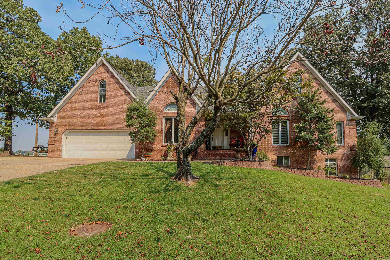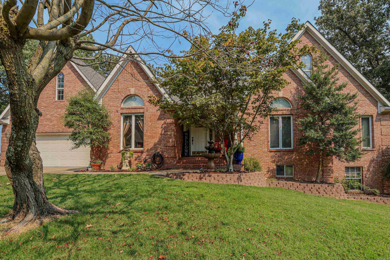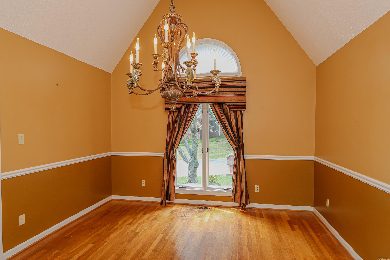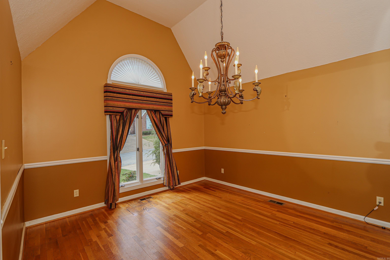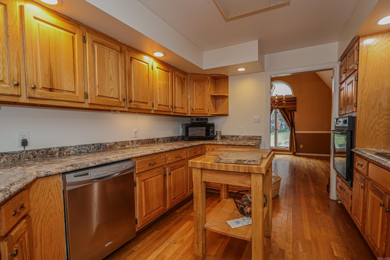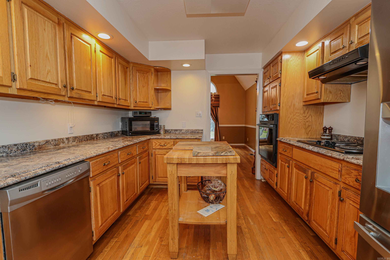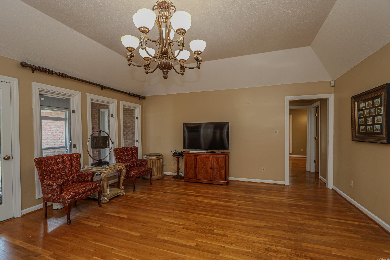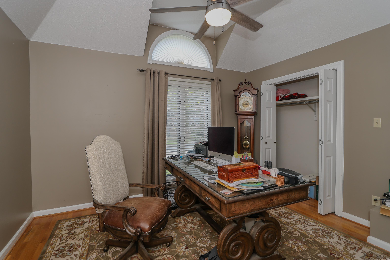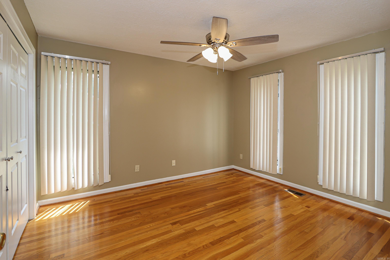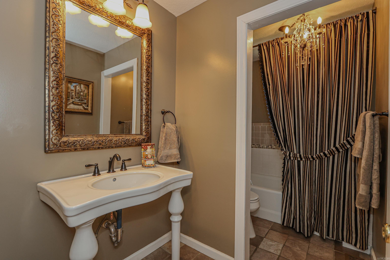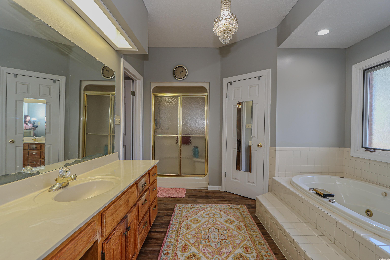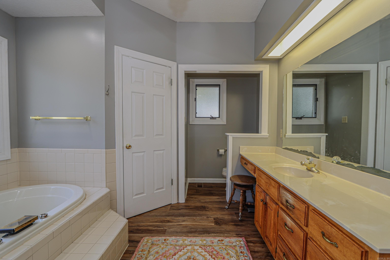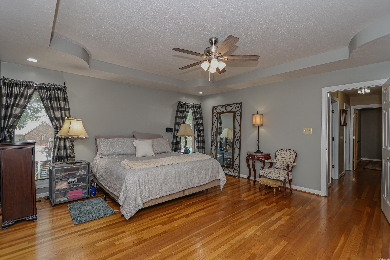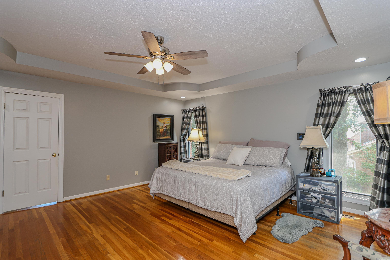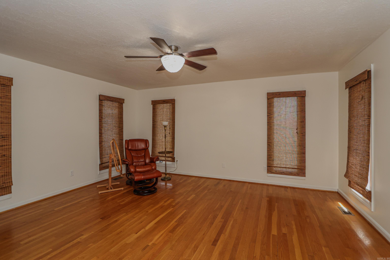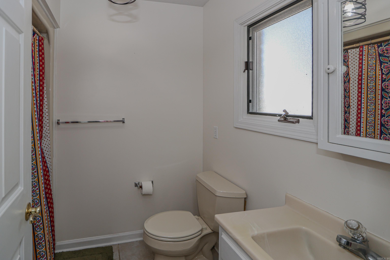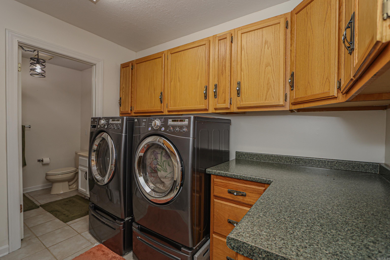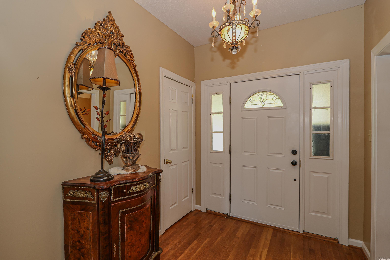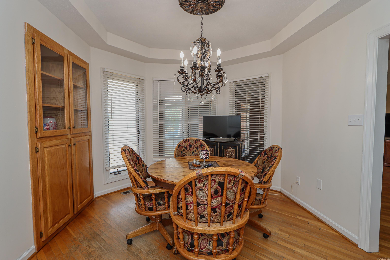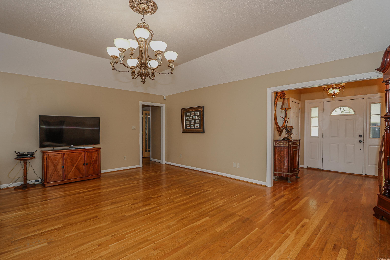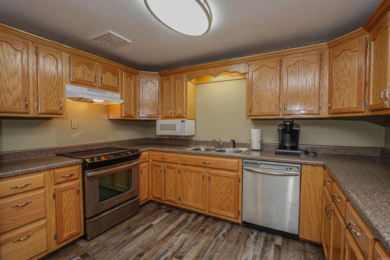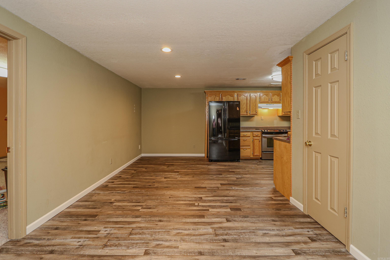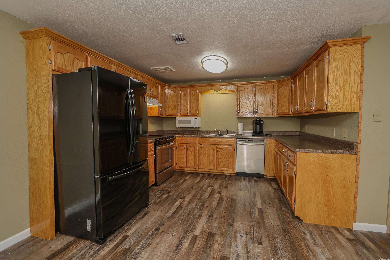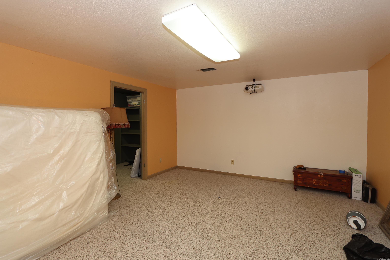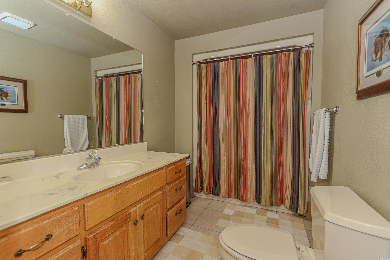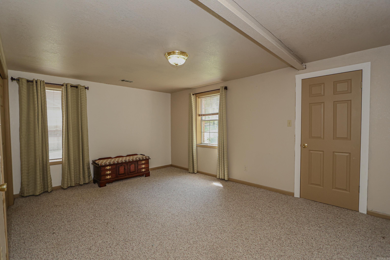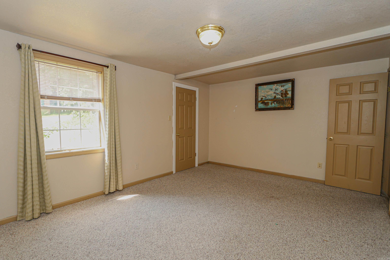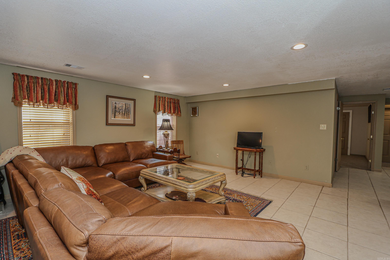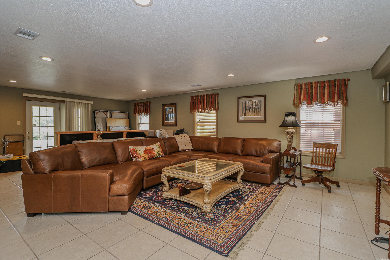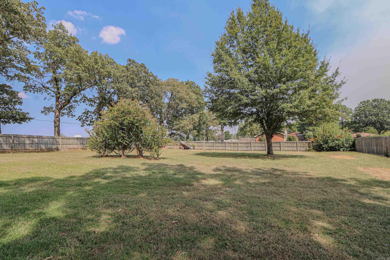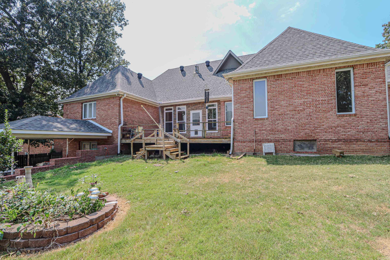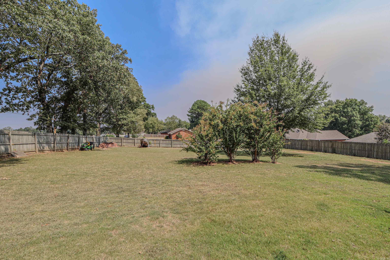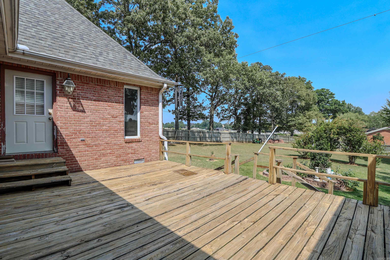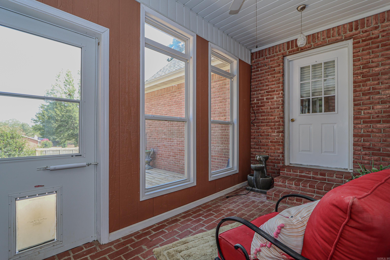$466,500 - 1001 Summerhill Drive, Paragould
- 5
- Bedrooms
- 4
- Baths
- 5,032
- SQ. Feet
- 0.78
- Acres
Nestled on a spacious double lot (0.78-ac) in the heart of Paragould, this beautiful all-brick home perfectly blends timeless elegance with modern comfort. The main level welcomes you with an inviting entryway leading to a formal living room, dining room, and a cozy den, ideal for gatherings. The oversized kitchen, complete with a sunny breakfast room and a generous pantry, is a dream for culinary enthusiasts. Three spacious bedrooms, a walk-in laundry room with a full bathroom, and a serene sunroom round out the main floor. The walk-out basement offers incredible versatility, featuring a full kitchen with a breakfast room, two additional bedrooms, an expansive living room, a full bathroom, a secure safe room, and tons of storage throughout. Outside, you'll find a large deck perfect for entertaining, a double garage, and an oversized driveway. With abundant space, style, and comfort, this home is an ideal retreat in the heart of the city.
Essential Information
-
- MLS® #:
- 24031411
-
- Price:
- $466,500
-
- Bedrooms:
- 5
-
- Bathrooms:
- 4.00
-
- Full Baths:
- 4
-
- Square Footage:
- 5,032
-
- Acres:
- 0.78
-
- Year Built:
- 1993
-
- Type:
- Residential
-
- Sub-Type:
- Detached
-
- Style:
- Traditional, Ranch
-
- Status:
- Active
Community Information
-
- Address:
- 1001 Summerhill Drive
-
- Area:
- Paragould (southeast)
-
- Subdivision:
- SUMMERHILL
-
- City:
- Paragould
-
- County:
- Greene
-
- State:
- AR
-
- Zip Code:
- 72450
Amenities
-
- Utilities:
- Sewer-Public, Water-Public, Gas-Natural
-
- Parking:
- Garage, Two Car
Interior
-
- Interior Features:
- Water Heater-Gas, Kit Counter-Formica
-
- Appliances:
- Microwave, Electric Range, Pantry, Refrigerator-Stays
-
- Heating:
- Central Heat-Gas
-
- Has Basement:
- Yes
-
- Basement:
- Full, Finished, Outside Access/Walk-Out
-
- Fireplaces:
- None
-
- # of Stories:
- 2
-
- Stories:
- Two Story, Finished Attic
Exterior
-
- Exterior:
- Brick
-
- Exterior Features:
- Deck, Porch, Fully Fenced
-
- Lot Description:
- Extra Landscaping, In Subdivision
-
- Roof:
- 3 Tab Shingles
-
- Foundation:
- Crawl Space
Additional Information
-
- Date Listed:
- August 27th, 2024
-
- Days on Market:
- 84
-
- HOA Fees:
- 0.00
-
- HOA Fees Freq.:
- None
Listing Details
- Listing Agent:
- Whitney Felty Dwyer
- Listing Office:
- Image Realty
