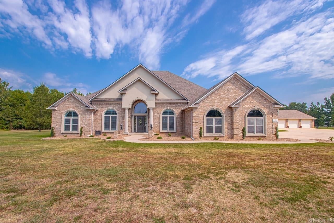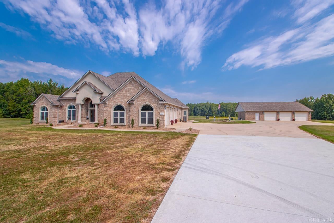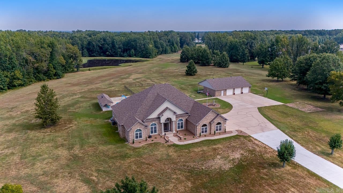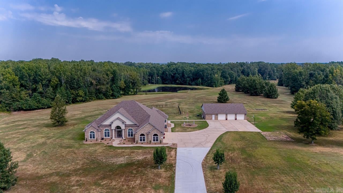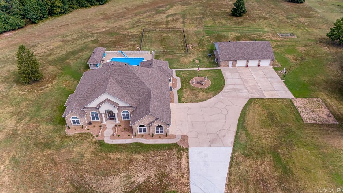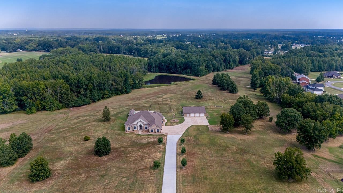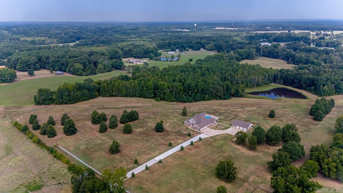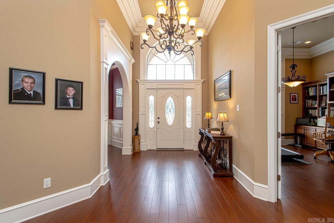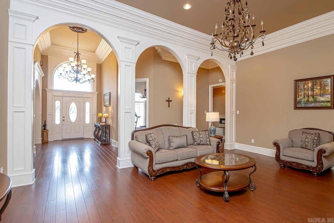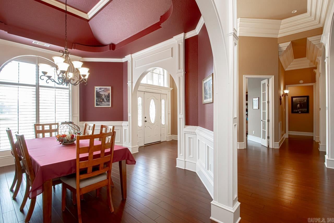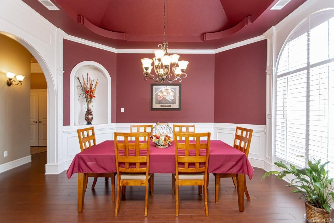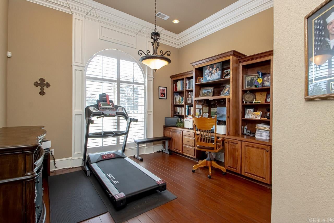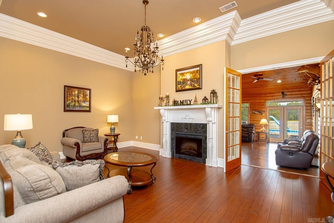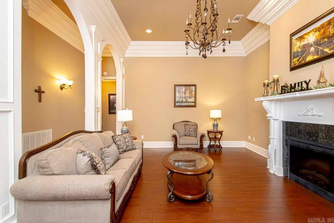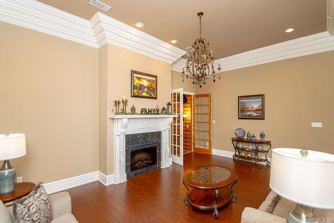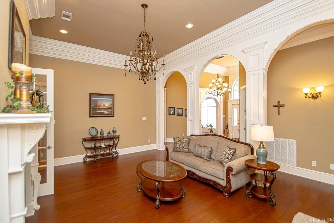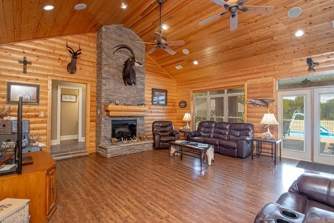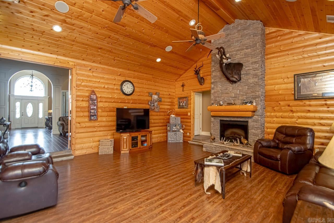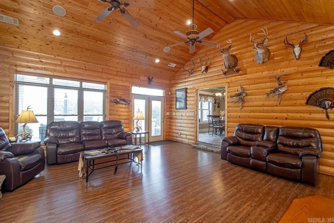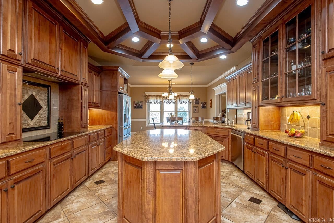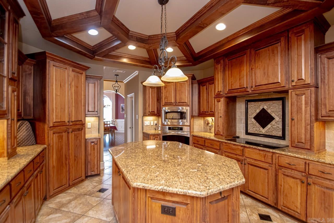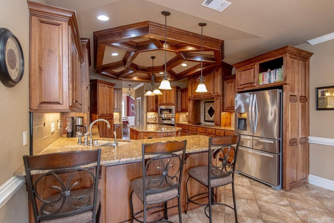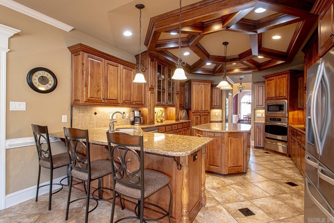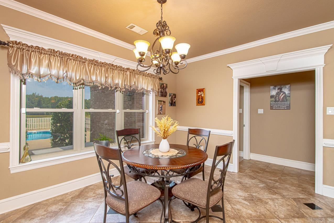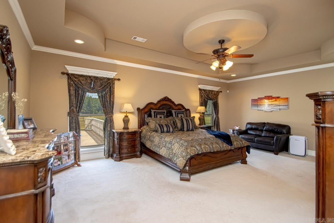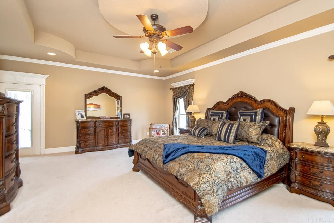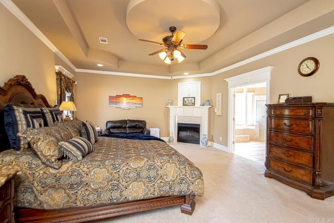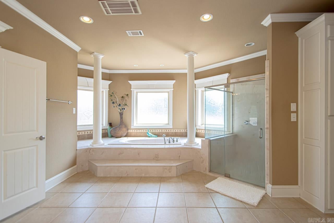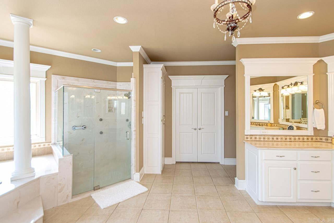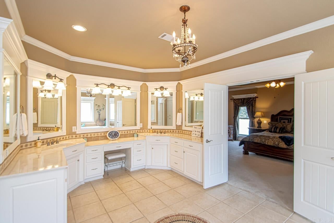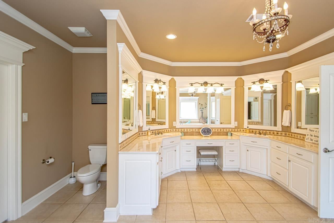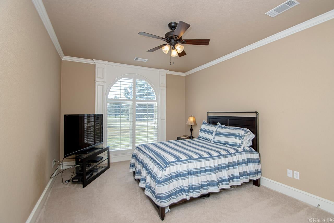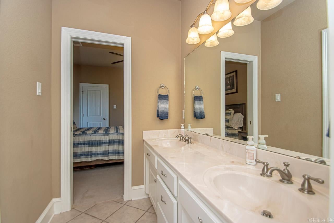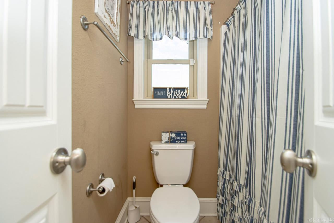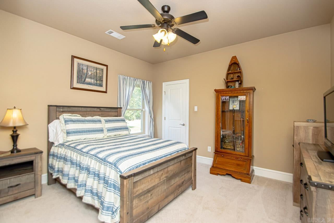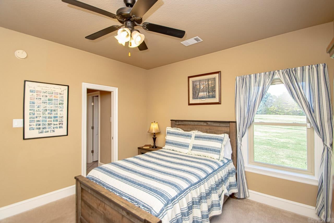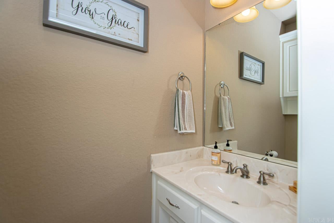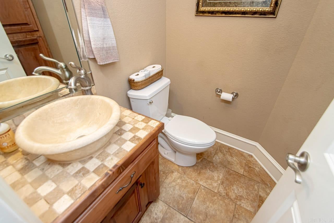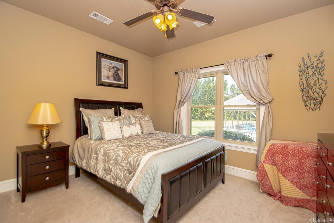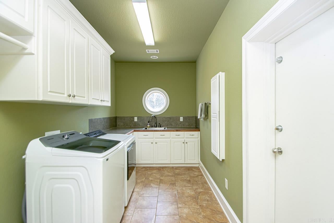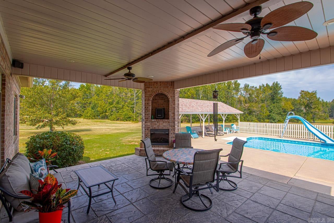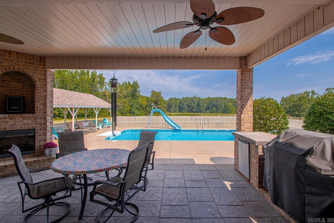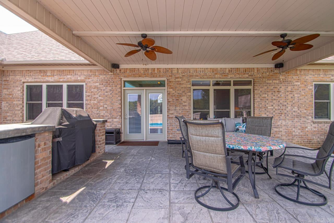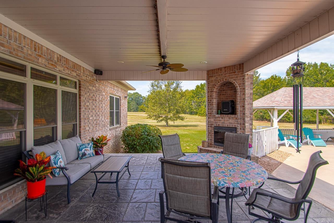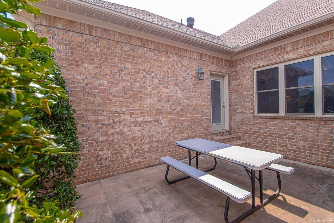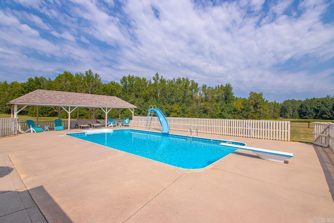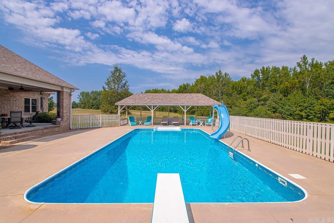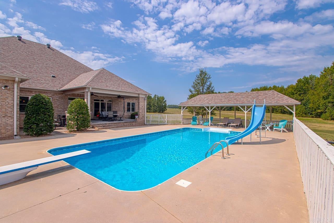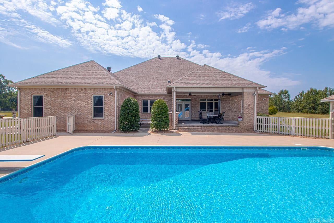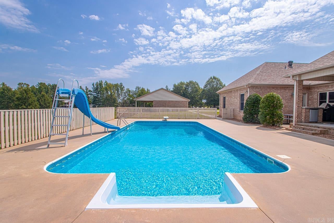$1,249,999 - 336 Burkhead Road, Ward
- 4
- Bedrooms
- 3½
- Baths
- 4,396
- SQ. Feet
- 26.25
- Acres
GORGEOUS CUSTOM BUILT HOME NESTLED ON 26.25 LEVEL ACRES! NOT IN SUBDIVISION!!! Public water and septic system. This home is all ONE LEVEL, 4 bed/4 bath (+1/2 Bath in SHOP area), with large garages to park several vehicles. Beautiful GOURMET KITCHEN with granite slab counters/island, breakfast bar, dining area, wall oven, amazing and spacious cabinetry! SAFE ROOM, laundry room, elegant large primary bedroom, 3 guest bedrooms, office, 4 fireplaces, new roof in 2022, custom (2) 99% clean air heat/air units, central vac, fenced in SALTWATER POOL, STOCKED POND, outside COVERED pavilion/kitchen/porch! OUTSIDE FIREPLACE, LARGE SHOP (partial heat/air,) 1/2 bath, with covered area for tractor/vehicle. Fencing throughout the property. Bring your livestock! Fish/Cruise the pond! Swim in the pool! Gardening! Watch the abundant wildlife! So many possibilities! FIBER OPTIC INTERNET available! A long concrete driveway, leads you to this beautiful home. Once you have entered the PRIVATE GATED ENTRY, onto the estate, it makes for a majestic experience! Home is in immaculate condition and ready for you to enjoy! CALL US TO VIEW THIS AMAZING HOME!!! AGENTS, PLEASE SEE REMARKS.
Essential Information
-
- MLS® #:
- 24031603
-
- Price:
- $1,249,999
-
- Bedrooms:
- 4
-
- Bathrooms:
- 3.50
-
- Full Baths:
- 2
-
- Half Baths:
- 3
-
- Square Footage:
- 4,396
-
- Acres:
- 26.25
-
- Year Built:
- 2007
-
- Type:
- Residential
-
- Sub-Type:
- Detached
-
- Style:
- Craftsman
-
- Status:
- Active
Community Information
-
- Address:
- 336 Burkhead Road
-
- Area:
- Cabot School District
-
- Subdivision:
- Metes & Bounds
-
- City:
- Ward
-
- County:
- Lonoke
-
- State:
- AR
-
- Zip Code:
- 72176
Amenities
-
- Utilities:
- Septic, Water-Public, Electric-Co-op, Gas-Propane/Butane, Telephone-Private
-
- Parking:
- Garage, Carport, Detached, Auto Door Opener, Other (see remarks), Four Car or More, Side Entry
-
- Waterfront:
- Other (see remarks)
-
- Has Pool:
- Yes
-
- Pool:
- Inground Pool, Pool - unspecified
Interior
-
- Interior Features:
- Washer Connection, Dryer Connection-Electric, Water Heater-Electric, Whirlpool/Hot Tub/Spa, Smoke Detector(s), Security System, Window Treatments, Floored Attic, Walk-In Closet(s), Handicapped Design, Other (see remarks), Built-Ins, Ceiling Fan(s), Walk-in Shower, Breakfast Bar, Kit Counter- Granite Slab, Central Vacuum
-
- Appliances:
- Microwave, Electric Range, Surface Range, Dishwasher, Disposal, Pantry, Ice Maker Connection, Other (see remarks), Wall Oven
-
- Heating:
- Central Heat-Electric, Floor/Wall Furnace, Heat Pump, Zoned Units, Mini Split, Attic Fan
-
- Cooling:
- Central Cool-Electric, Zoned Units, Mini Split, Attic Fan
-
- Basement:
- None
-
- Fireplace:
- Yes
-
- Fireplaces:
- Electric Logs, Outdoor Fireplace, Three or More
-
- # of Stories:
- 1
-
- Stories:
- One Story
Exterior
-
- Exterior:
- Brick & Frame Combo
-
- Exterior Features:
- Patio, Porch, Partially Fenced, Outside Storage Area, Inground Pool, Guttering, Hot Tub/Spa, Shop, Other (see remarks), RV Parking, Chain Link, Wood Fence, Covered Patio, Cabana/Pool House, Pool - unspecified
-
- Lot Description:
- Level, Rural Property, Pond, Wooded, Cleared, Extra Landscaping, Not in Subdivision, Other (see remarks)
-
- Roof:
- Architectural Shingle
-
- Foundation:
- Slab
Additional Information
-
- Date Listed:
- August 29th, 2024
-
- Days on Market:
- 78
-
- Zoning:
- RURAL
-
- HOA Fees:
- 0.00
-
- HOA Fees Freq.:
- None
Listing Details
- Listing Agent:
- Denise White
- Listing Office:
- Re/max Elite
