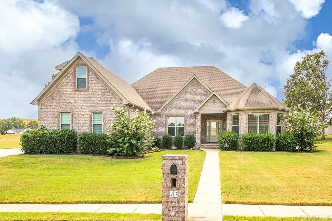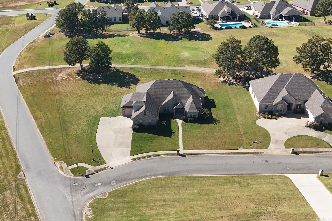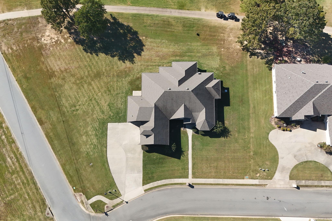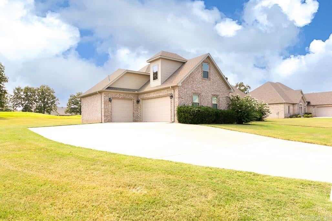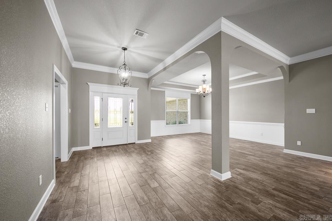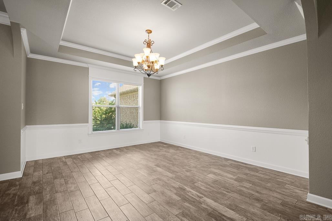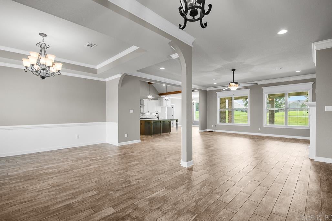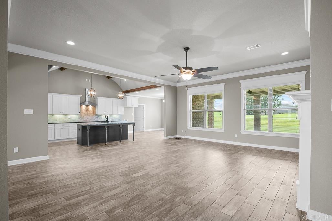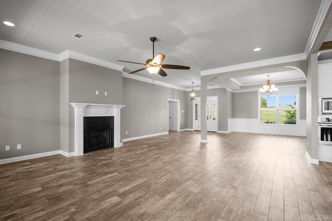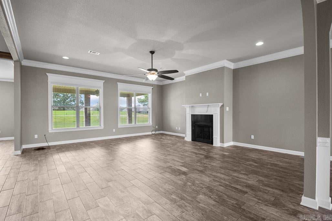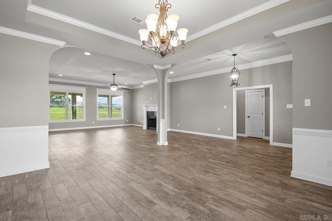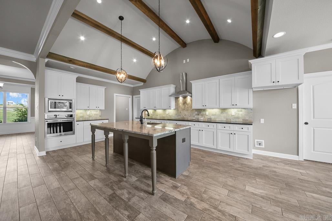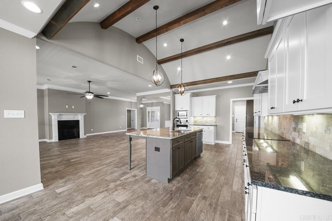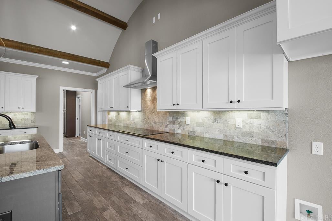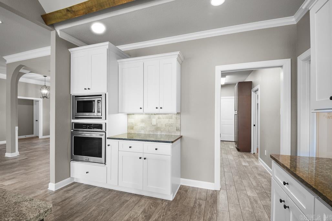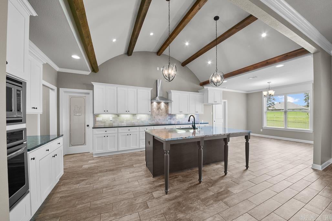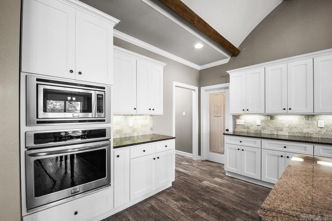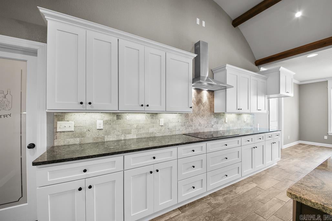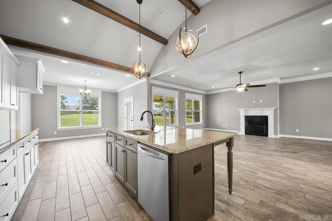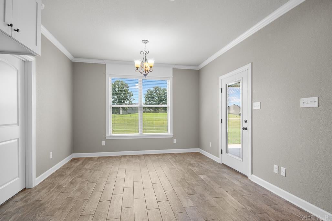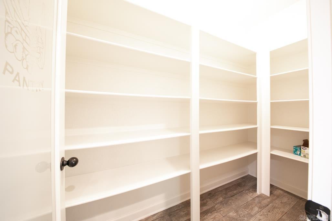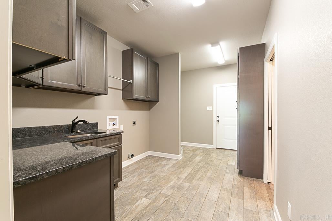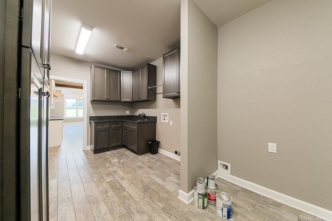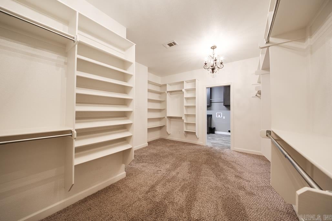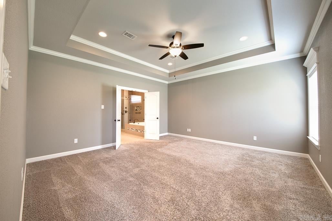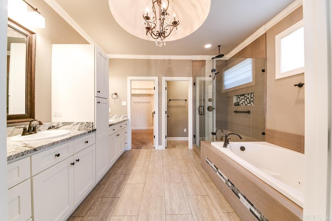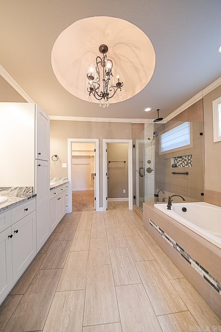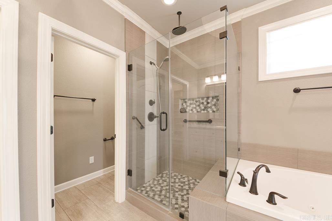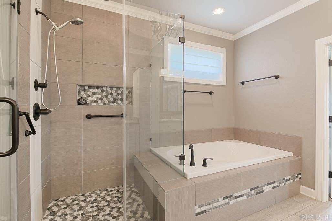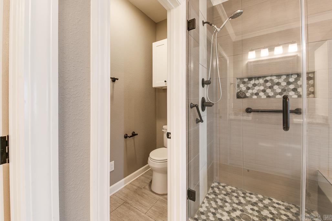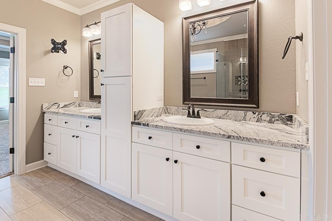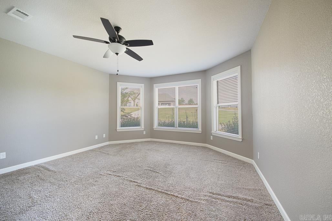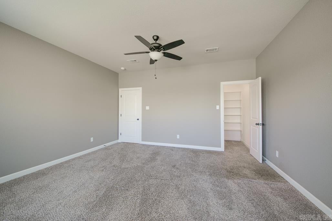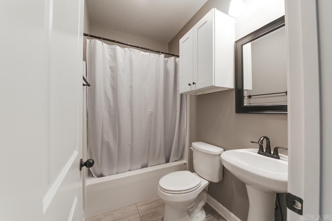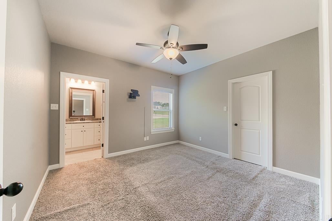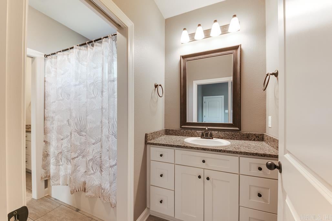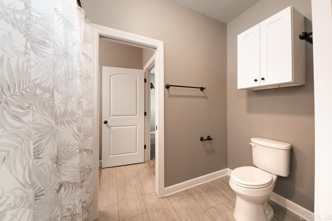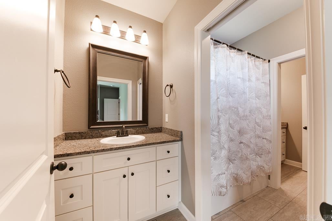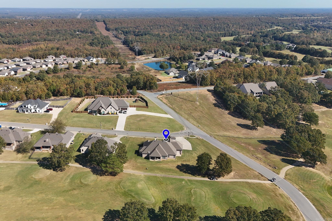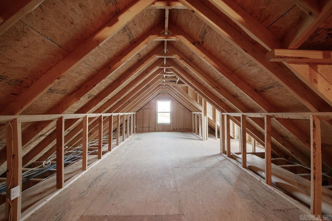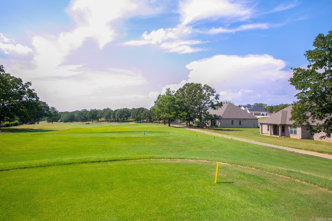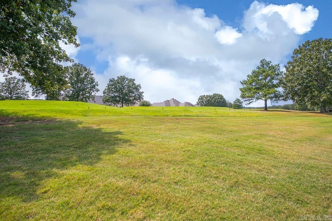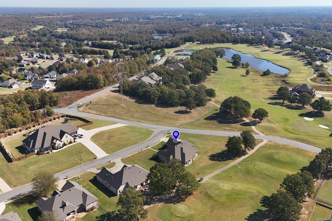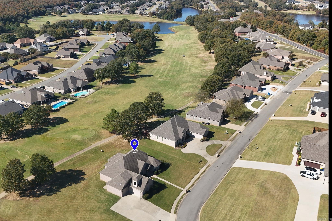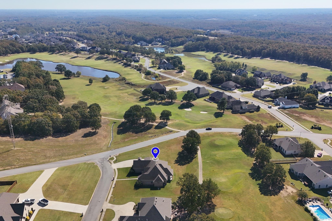$525,000 - 25 Waters Edge Drive, Cabot
- 4
- Bedrooms
- 3
- Baths
- 2,981
- SQ. Feet
- 2017
- Year Built
Welcome to your dream home in the highly sought-after Greystone subdivision! This stunning 4-bedroom, 3-bathroom residence is perfect for your family, offering an ideal blend of luxury, comfort, and modern amenities. As you step inside, you are greeted by an open floor plan dripping in crown molding, making every room feel elegant and inviting. The gourmet kitchen is a chef's paradise, featuring stainless steel appliances and exquisite granite countertops. Whether you're hosting a dinner party or preparing a family meal, this kitchen has everything you need to make cooking a joy. The spacious master bedroom is a true retreat, boasting a luxurious master bath with a jetted tub, separate shower, and double vanities, ensuring you have a serene space to unwind after a long day. Outside, enjoy the covered back porch, perfect for morning coffee or evening relaxation. Located in the prestigious Greystone subdivision, this home is more than just a place to live—it's a lifestyle. Don't miss the opportunity to make this beautiful house your new home. Schedule a viewing today and experience all that this exceptional property has to offer!
Essential Information
-
- MLS® #:
- 24031621
-
- Price:
- $525,000
-
- Bedrooms:
- 4
-
- Bathrooms:
- 3.00
-
- Full Baths:
- 3
-
- Square Footage:
- 2,981
-
- Acres:
- 0.00
-
- Year Built:
- 2017
-
- Type:
- Residential
-
- Sub-Type:
- Detached
-
- Style:
- Craftsman
-
- Status:
- Active
Community Information
-
- Address:
- 25 Waters Edge Drive
-
- Area:
- Cabot School District
-
- Subdivision:
- GREYSTONE
-
- City:
- Cabot
-
- County:
- Lonoke
-
- State:
- AR
-
- Zip Code:
- 72023
Amenities
-
- Amenities:
- Swimming Pool(s), Mandatory Fee, Golf Course, Tennis Court(s), Clubhouse
-
- Utilities:
- Sewer-Public, Water-Public, Elec-Municipal (+Entergy), TV-Cable, TV-Satellite Dish, Telephone-Private, All Underground, Gas-Natural, TV-Antenna
-
- Parking:
- Garage, Side Entry, Three Car, Auto Door Opener
Interior
-
- Interior Features:
- Washer Connection, Dryer Connection-Electric, Smoke Detector(s), Walk-In Closet(s), Breakfast Bar, Built-Ins, Ceiling Fan(s), Walk-in Shower, Water Heater-Gas, Whirlpool/Hot Tub/Spa, Floored Attic
-
- Appliances:
- Microwave, Dishwasher, Disposal, Pantry, Ice Maker Connection
-
- Heating:
- Central Heat-Gas
-
- Cooling:
- Central Cool-Electric
-
- Fireplace:
- Yes
-
- Fireplaces:
- Gas Starter, Gas Logs Present
-
- # of Stories:
- 1
-
- Stories:
- One Story
Exterior
-
- Exterior:
- Brick
-
- Exterior Features:
- Porch
-
- Lot Description:
- In Subdivision, Level, Cleared
-
- Roof:
- Architectural Shingle
-
- Foundation:
- Slab
Additional Information
-
- Date Listed:
- August 29th, 2024
-
- Days on Market:
- 81
-
- HOA Fees:
- 160.00
-
- HOA Fees Freq.:
- Annual
Listing Details
- Listing Agent:
- Tami Davis
- Listing Office:
- Porchlight Realty
