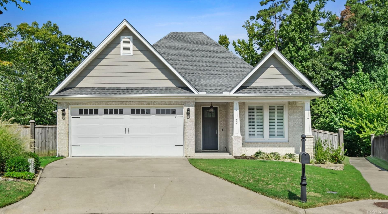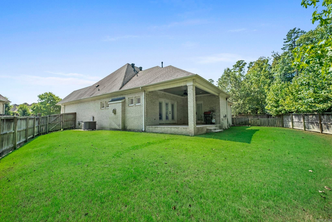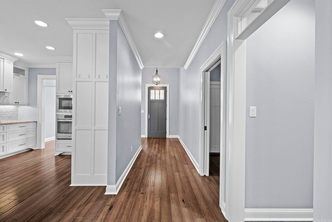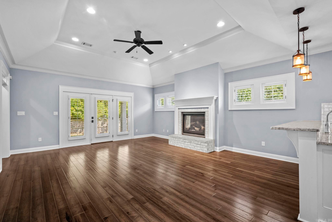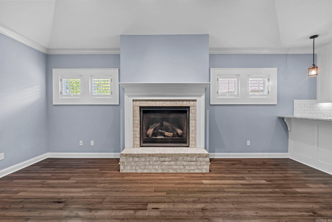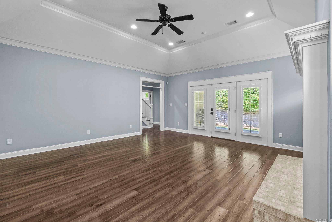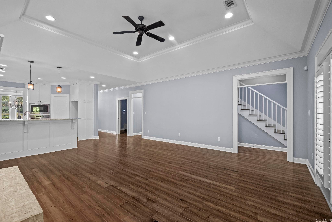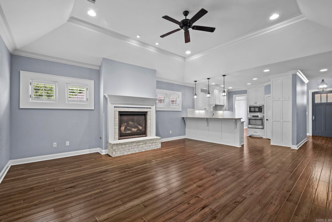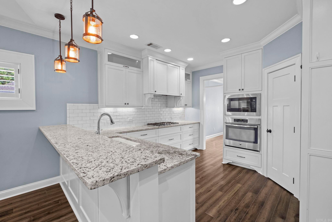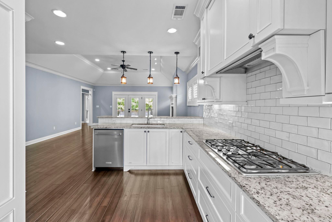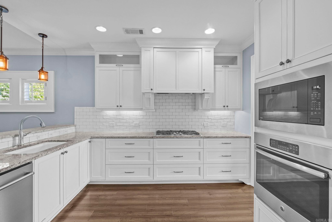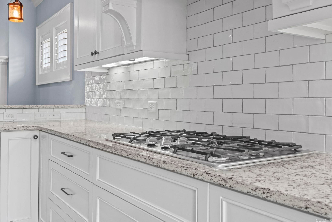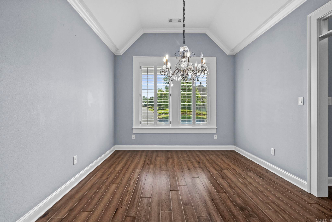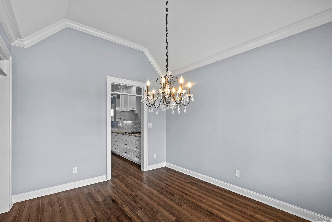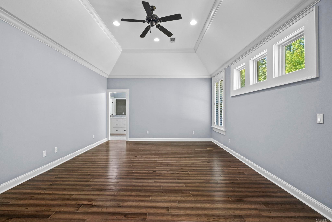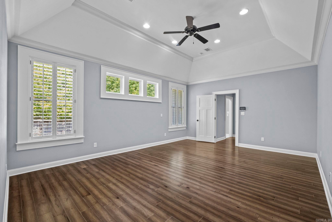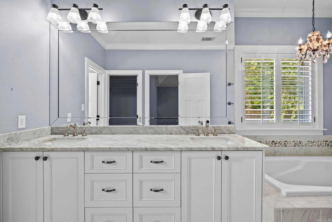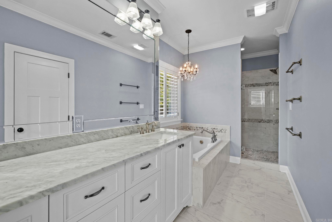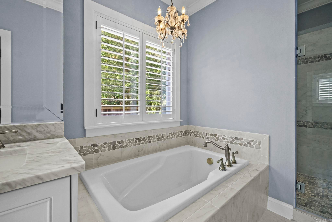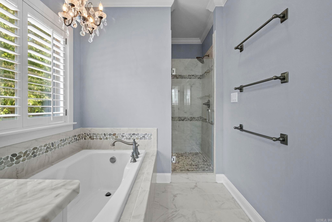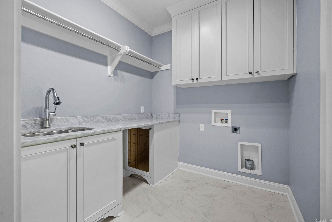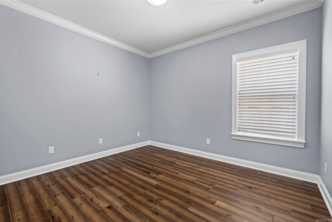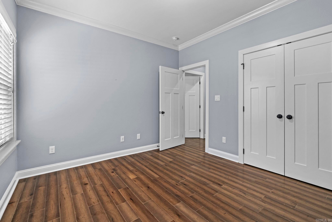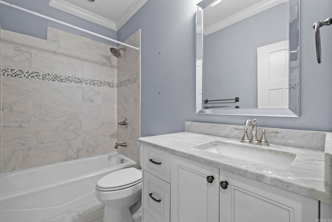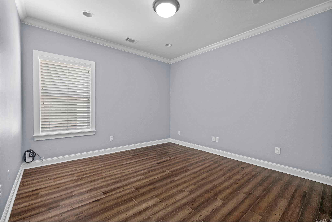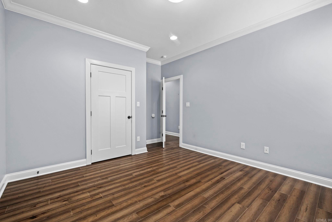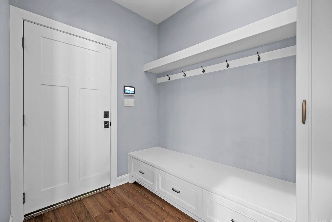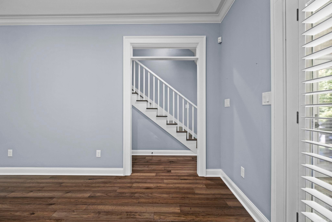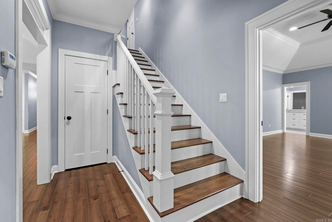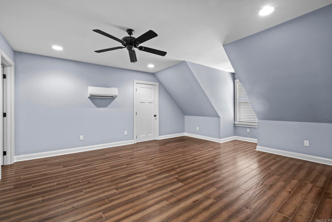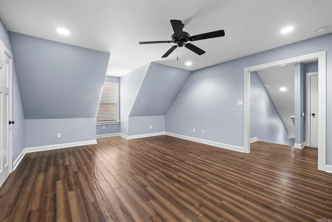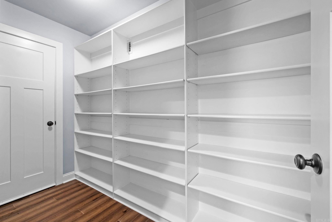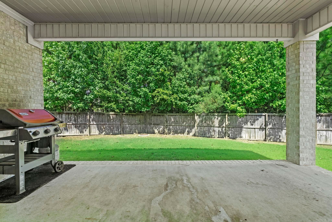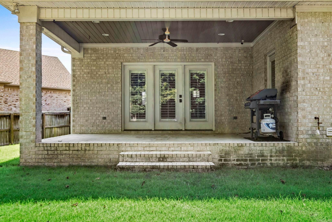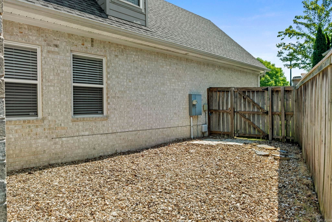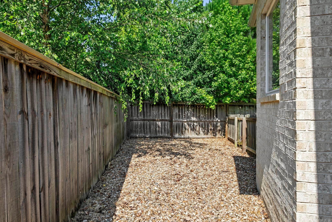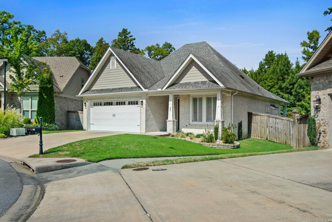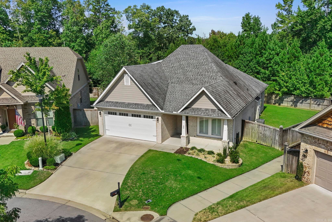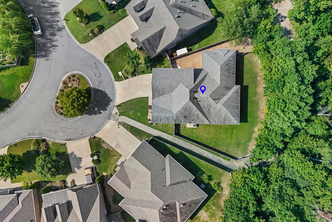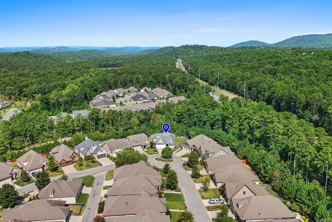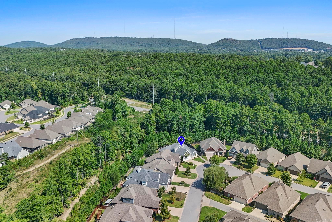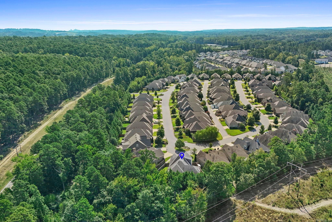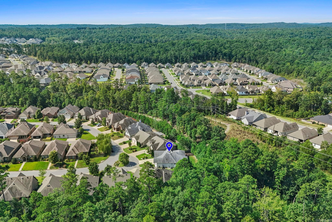$485,000 - 22 Wildwood Place Circle, Little Rock
- 4
- Bedrooms
- 2
- Baths
- 2,497
- SQ. Feet
- 0.19
- Acres
Want to buy down your interest rate? Call to find out how the seller can help with that! Agents, see attached flyer. Welcome home to your cottage dream! Enter through the craftsman style front door & admire the beautiful hardwood floors which flow throughout & plantation shutters. The kitchen, open to the living room, features stainless appliances, granite countertops & textured subway tile backsplash. In addition to a spacious pantry, the custom cabinetry includes soft close cabinets & drawers. The attached dining room has a vaulted ceiling & chandelier. The living area, w/pyramid ceiling, is flooded with natural light and also boasts a Heat & Glo fireplace insert that keeps the house warm even when the power goes out! The large primary suite, w/ pyramid ceiling, includes an ensuite bath w/ tile & stone shower, soaker tub, double sinks & walk in closet. Two guest rooms on main level, share a bath w/ tub/shower w/custom tile surround. Upstairs boasts a bonus room or 4th bedroom. Entry from the garage includes a spacious "drop zone" w/ hooks for backpacks, shoe storage & cabinet. The covered back patio has room for a porch swing, outdoor furniture or an outdoor kitchen.
Essential Information
-
- MLS® #:
- 24031687
-
- Price:
- $485,000
-
- Bedrooms:
- 4
-
- Bathrooms:
- 2.00
-
- Full Baths:
- 2
-
- Square Footage:
- 2,497
-
- Acres:
- 0.19
-
- Year Built:
- 2016
-
- Type:
- Residential
-
- Sub-Type:
- Detached
-
- Style:
- Bungalow/Cottage
-
- Status:
- Active
Community Information
-
- Address:
- 22 Wildwood Place Circle
-
- Area:
- Pulaski County West
-
- Subdivision:
- Wildwood Place
-
- City:
- Little Rock
-
- County:
- Pulaski
-
- State:
- AR
-
- Zip Code:
- 72223
Amenities
-
- Amenities:
- Mandatory Fee, Swimming Pool(s), Playground
-
- Utilities:
- Sewer-Public, Water-Public, Elec-Municipal (+Entergy), Gas-Natural
-
- Parking:
- Garage, Two Car, Auto Door Opener
Interior
-
- Interior Features:
- Floored Attic, Walk-In Closet(s), Ceiling Fan(s), Walk-in Shower, Breakfast Bar, Kit Counter- Granite Slab, Washer Connection, Dryer Connection-Electric, Water Heater-Gas, Security System, Window Treatments
-
- Appliances:
- Microwave, Dishwasher, Disposal, Pantry, Wall Oven, Gas Range, Ice Maker Connection
-
- Heating:
- Central Heat-Gas, Mini Split
-
- Cooling:
- Central Cool-Electric, Mini Split
-
- Fireplace:
- Yes
-
- Fireplaces:
- Gas Starter, Insert Unit, Uses Gas Logs Only
-
- # of Stories:
- 2
-
- Stories:
- Two Story
Exterior
-
- Exterior:
- Brick & Frame Combo
-
- Exterior Features:
- Patio, Fully Fenced, Wood Fence, Porch, Guttering
-
- Lot Description:
- Level, In Subdivision, Cleared
-
- Roof:
- Architectural Shingle
-
- Foundation:
- Slab
Additional Information
-
- Date Listed:
- August 29th, 2024
-
- Days on Market:
- 82
-
- HOA Fees:
- 475.00
-
- HOA Fees Freq.:
- Annual
Listing Details
- Listing Agent:
- Kerry Dare
- Listing Office:
- Crye-leike Realtors Nlr Branch
