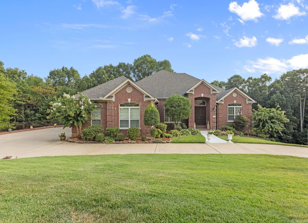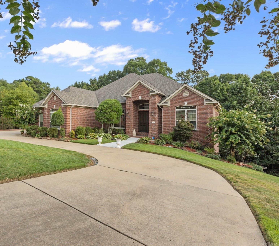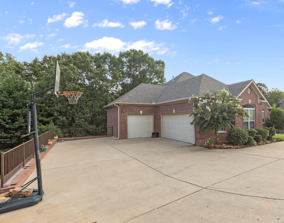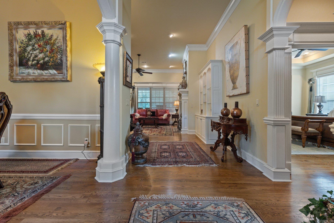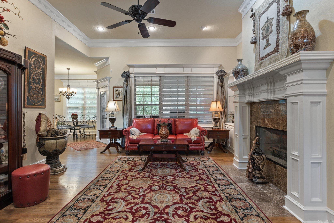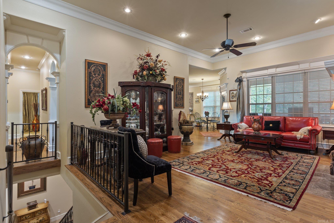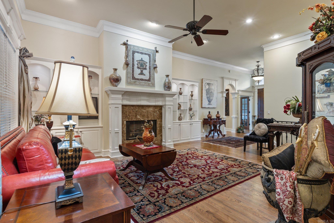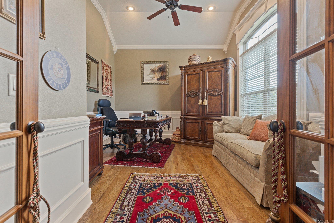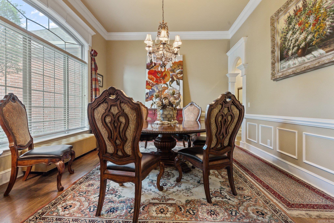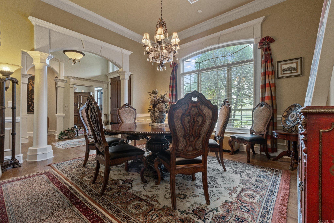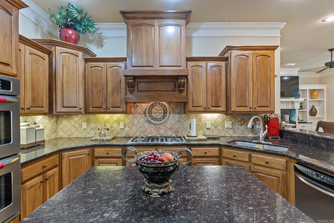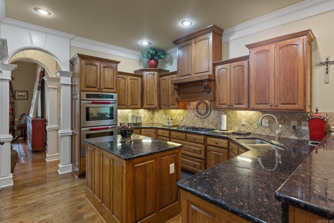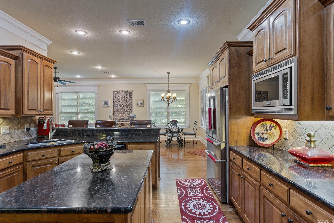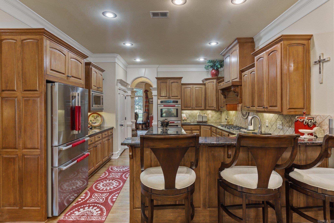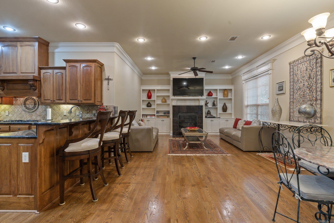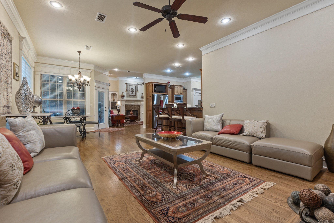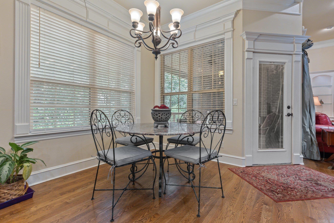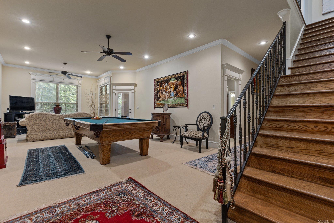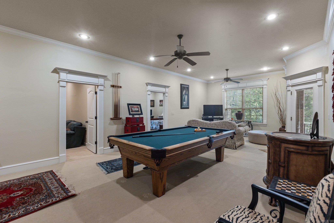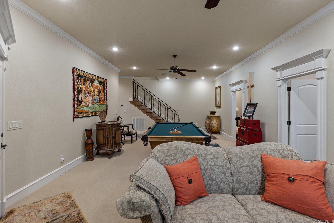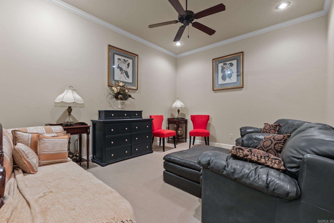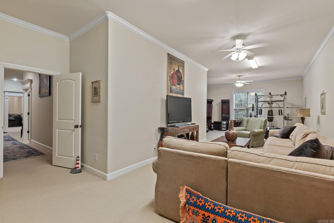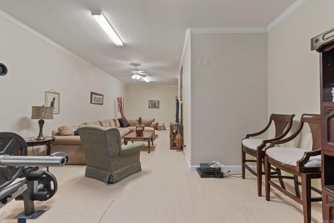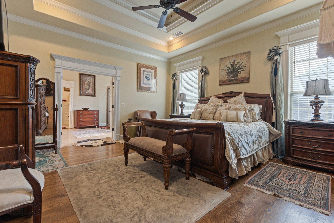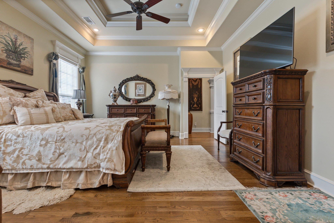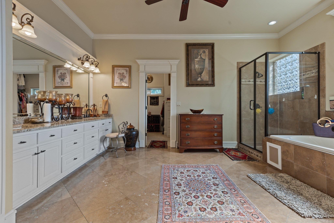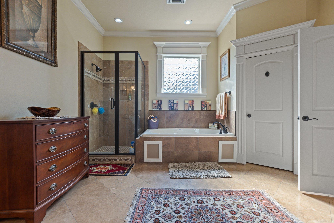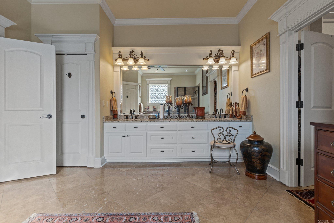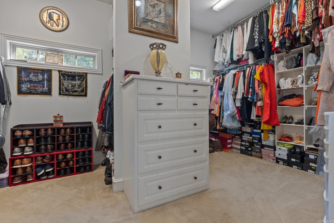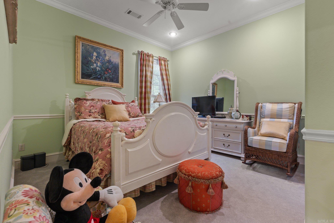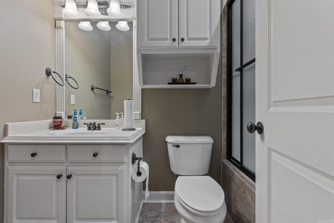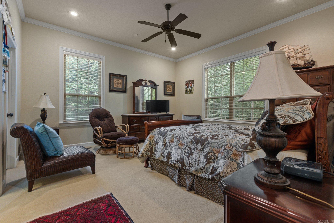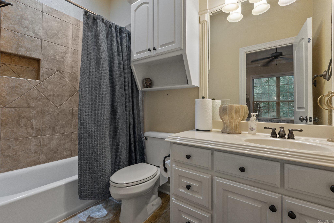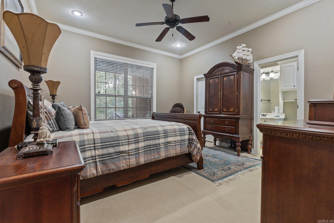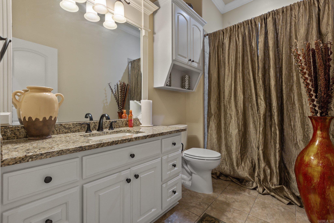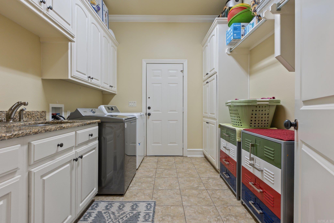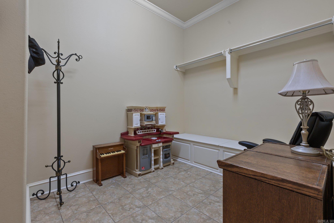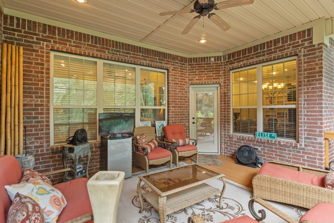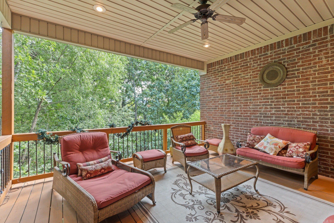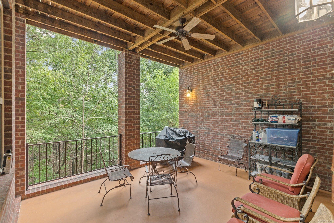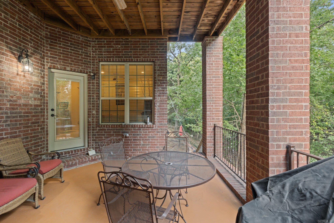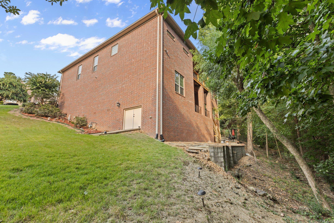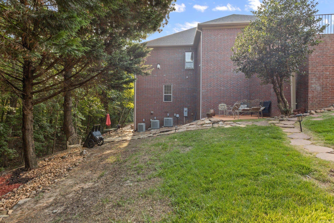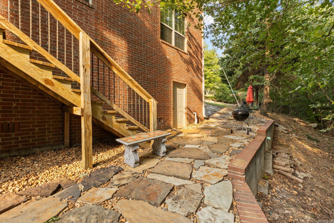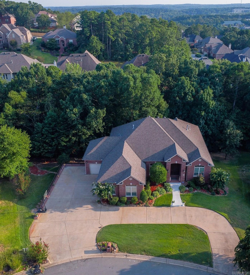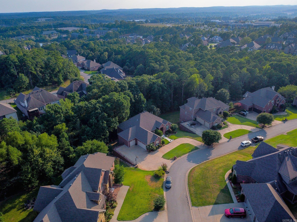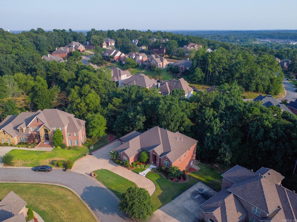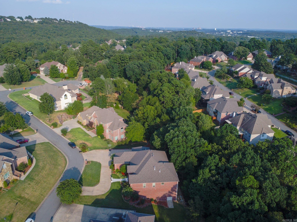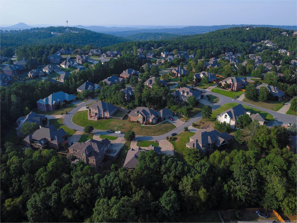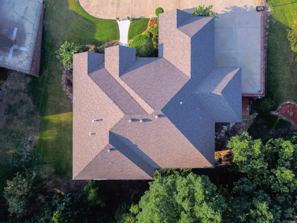$796,700 - 118 Weston Pl, Little Rock
- 4
- Bedrooms
- 4
- Baths
- 5,140
- SQ. Feet
- 0.49
- Acres
Beautiful Villages of Wellington home sitting on close to half an acre that backs up to greenspace. This home features soaring ceilings, high-end finishes, tons of windows for natural light, and beautiful views from both balconies. On the main level is the luxurious primary suite with spa-like bathroom and walk-in closet with built-ins, 2nd bedroom and 2nd full-bathroom, living room with gas fireplace, hearth room with gas fireplace, dining room, office/study, laundry room with sink, mudroom, breakfast area, and balcony. Located downstairs is the 3rd bedroom with 3rd full bathroom, 4th bedroom with 4th full bathroom, game room, living room with pool table, den/family room, storage area and second balcony. Three-car oversized side-garages. HVAC includes 3 zone units. Front yard includes circular driveway. Backyard includes green space with patio on side of house. Updates include: encapsulate crawlspace (2023). For general informational purposes only. All details, including square footage, are close approximations and no guarantees are made regarding their accuracy. The agent/broker makes no representations or warranties, expressed or implied, regarding the property.
Essential Information
-
- MLS® #:
- 24031705
-
- Price:
- $796,700
-
- Bedrooms:
- 4
-
- Bathrooms:
- 4.00
-
- Full Baths:
- 4
-
- Square Footage:
- 5,140
-
- Acres:
- 0.49
-
- Year Built:
- 2007
-
- Type:
- Residential
-
- Sub-Type:
- Detached
-
- Style:
- Traditional
-
- Status:
- Active
Community Information
-
- Address:
- 118 Weston Pl
-
- Area:
- Lit - West Little Rock (northwes
-
- Subdivision:
- THE VILLAGES OF WELLINGTON
-
- City:
- Little Rock
-
- County:
- Pulaski
-
- State:
- AR
-
- Zip Code:
- 72211
Amenities
-
- Amenities:
- Swimming Pool(s), Tennis Court(s), Playground, Picnic Area
-
- Utilities:
- Sewer-Public, Water-Public, Elec-Municipal (+Entergy), Gas-Natural, TV-Cable, Telephone-Private, All Underground
-
- Parking:
- Garage, Side Entry, Three Car, Auto Door Opener
Interior
-
- Appliances:
- Microwave, Dishwasher, Wall Oven, Built-In Stove, Double Oven, Gas Range, Disposal, Pantry
-
- Heating:
- Central Heat-Electric, Zoned Units
-
- Cooling:
- Central Cool-Electric, Zoned Units
-
- Fireplace:
- Yes
-
- # of Fireplaces:
- 2
-
- Fireplaces:
- Gas Starter, Gas Logs Present, Glass Doors, Two
-
- # of Stories:
- 2
-
- Stories:
- Two Story
Exterior
-
- Exterior:
- Brick
-
- Exterior Features:
- Covered Patio, Lawn Sprinkler
-
- Lot Description:
- Down Slope, Sloped, Creek, Wooded, Extra Landscaping, In Subdivision
-
- Roof:
- Architectural Shingle
-
- Foundation:
- Crawl Space, Piers
Additional Information
-
- Date Listed:
- August 29th, 2024
-
- Days on Market:
- 79
-
- HOA Fees:
- 520.00
-
- HOA Fees Freq.:
- Annual
Listing Details
- Listing Agent:
- Joe Amara-bangali
- Listing Office:
- Capital Real Estate Advisors
