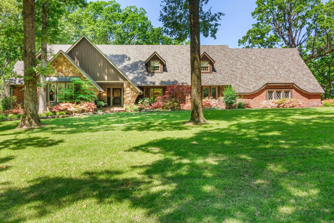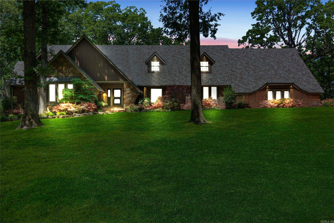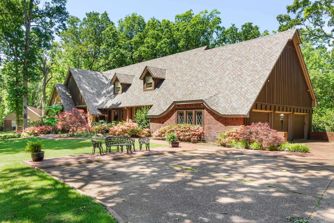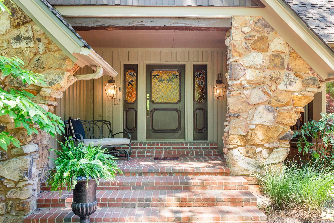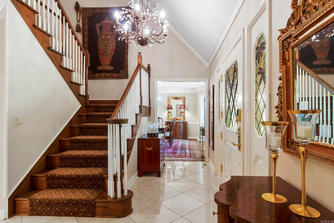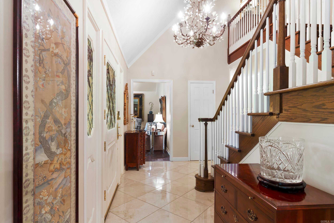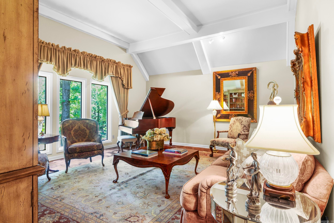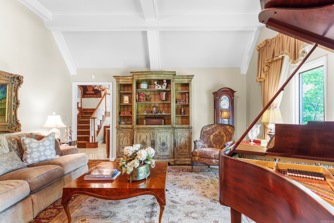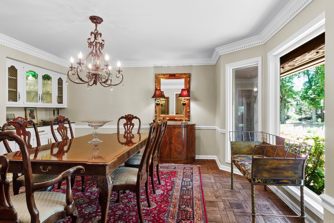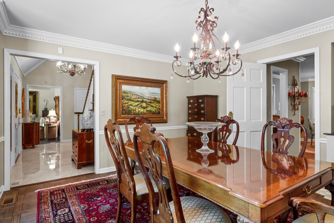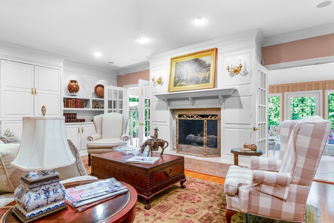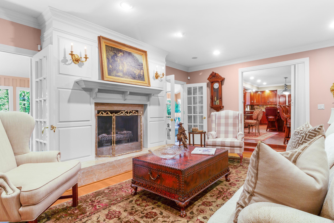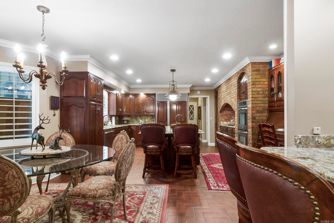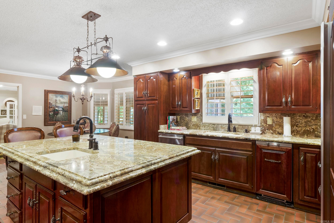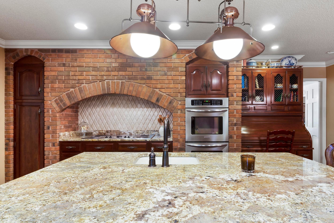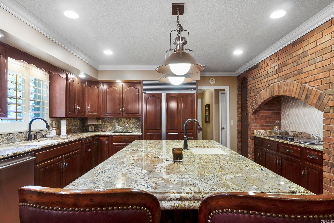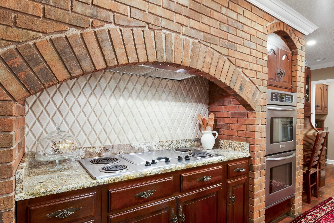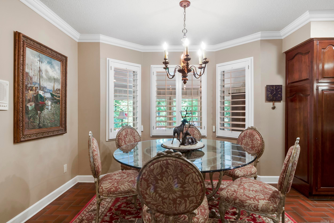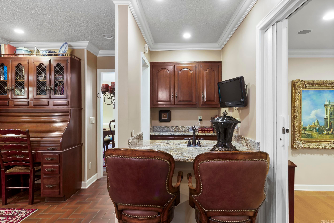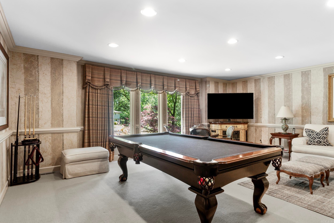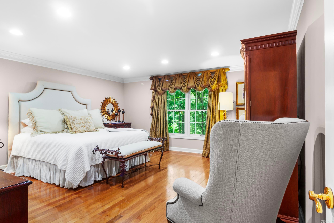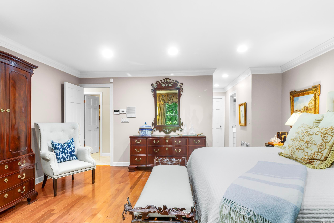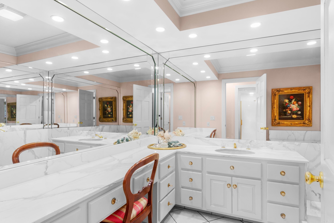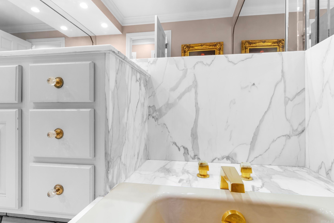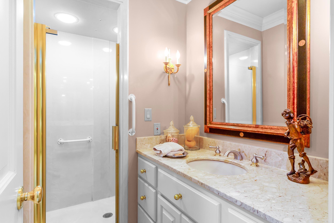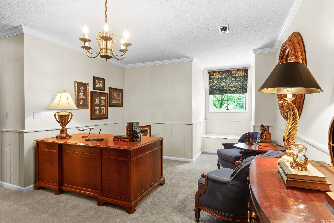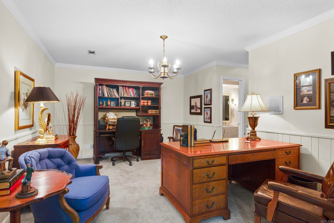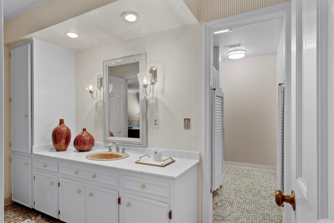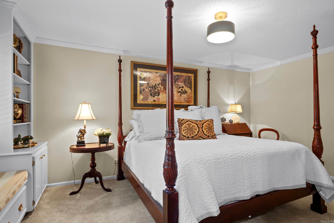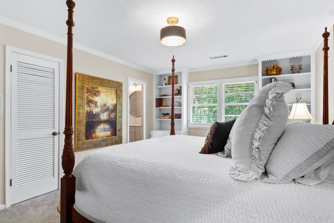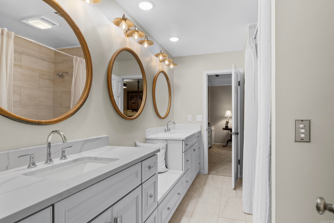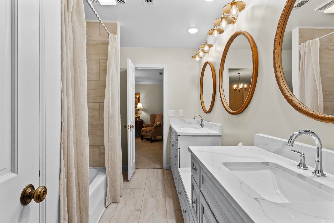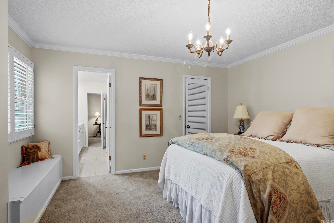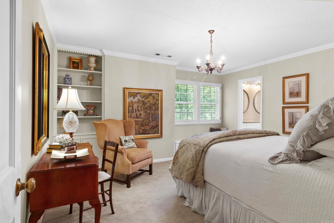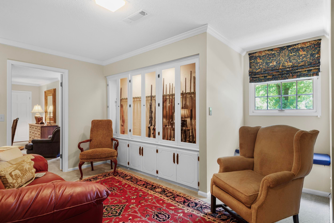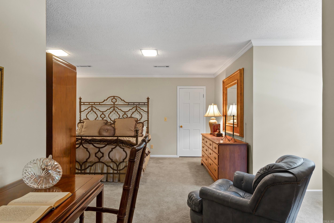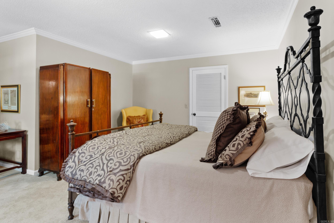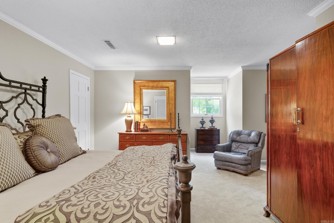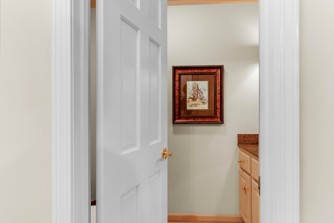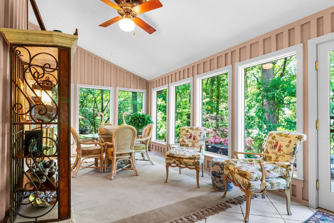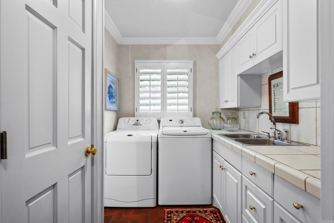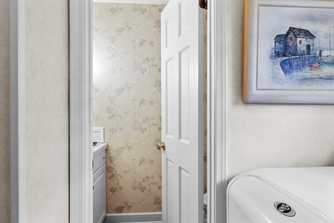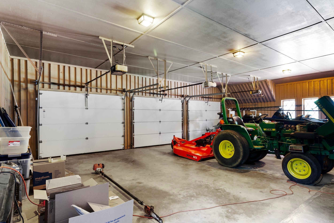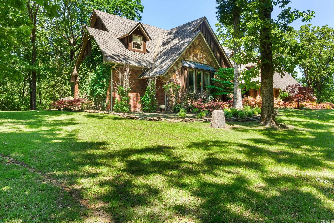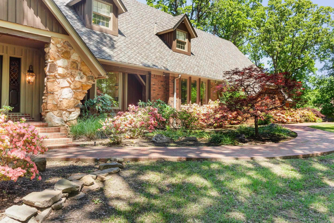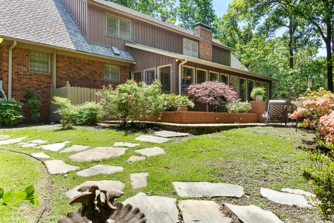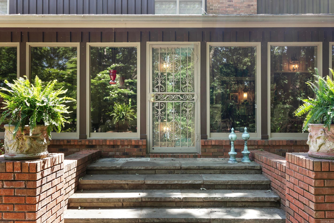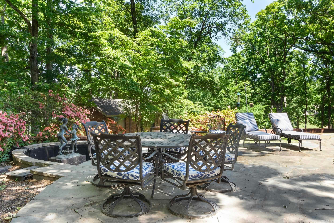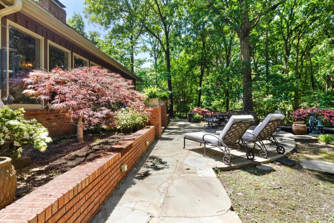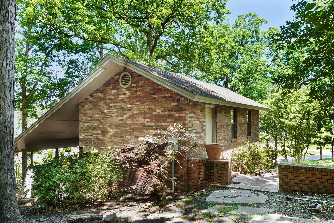$799,000 - 1003 Oakwood Drive, Wynne
- 5
- Bedrooms
- 4
- Baths
- 5,517
- SQ. Feet
- 1.87
- Acres
NEW PRICE! With space for everyone, this Luxurious English Cottage has everything you need to make memories that will “last a lifetime!” The instant you drive up beautiful Oakwood Drive you are captured by the picture-perfect curb appeal and timeless architecture of this grand home. On to the cozy front porch and into the wonderful two-story foyer. The entry is flanked by formal living and dining spaces perfect for family gatherings and entertainment. Continuing the main level, you’ll discover a family room with a fireplace and custom built-ins, coupled with a sunporch. Enter the stunning chef’s kitchen, anchored by a large Island, arched brick custom vent hood, complete with a 36” range and double ovens. Built in refrigeration, butler pantry, rolled top desk area, breakfast nook, the list goes on… Exit the kitchen into a laundry area with powder room. A billiards and sitting room provide additional space for family and friends. The ideal Primary Suite on the main level offers a large bedroom and closet, with a custom shower and gorgeous soaking tub clad with quartz! Upstairs 4 more bedrooms, sitting room and 2 full baths with many updates! Walk in attic, 3 car garage plus RV stg!
Essential Information
-
- MLS® #:
- 24031739
-
- Price:
- $799,000
-
- Bedrooms:
- 5
-
- Bathrooms:
- 4.00
-
- Full Baths:
- 3
-
- Half Baths:
- 2
-
- Square Footage:
- 5,517
-
- Acres:
- 1.87
-
- Year Built:
- 1978
-
- Type:
- Residential
-
- Sub-Type:
- Detached
-
- Style:
- Bungalow/Cottage
-
- Status:
- Active
Community Information
-
- Address:
- 1003 Oakwood Drive
-
- Area:
- Cross County
-
- Subdivision:
- WYNNE
-
- City:
- Wynne
-
- County:
- Cross
-
- State:
- AR
-
- Zip Code:
- 72396
Amenities
-
- Utilities:
- Sewer-Public, Water-Public, Elec-Municipal (+Entergy), Gas-Natural
-
- Parking:
- Garage, Parking Pads, One Car, Three Car, Detached, Auto Door Opener, Golf Cart Garage
Interior
-
- Appliances:
- Built-In Stove, Double Oven, Microwave, Electric Range, Dishwasher, Disposal, Trash Compactor, Pantry, Refrigerator-Stays, Ice Maker Connection, Wall Oven, Freezer
-
- Heating:
- Central Heat-Electric
-
- Cooling:
- Central Cool-Electric
-
- Fireplace:
- Yes
-
- Fireplaces:
- Gas Logs Present
-
- # of Stories:
- 1
-
- Stories:
- 1.5 Story
Exterior
-
- Exterior:
- Brick, Frame, Rock & Frame
-
- Lot Description:
- Cleared, Extra Landscaping
-
- Roof:
- Composition, Architectural Shingle
-
- Foundation:
- Slab
Additional Information
-
- Date Listed:
- May 31st, 2024
-
- Days on Market:
- 169
-
- HOA Fees:
- 0.00
-
- HOA Fees Freq.:
- None
Listing Details
- Listing Agent:
- Jason Nichols
- Listing Office:
- Cross County Realty
