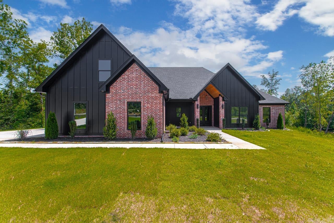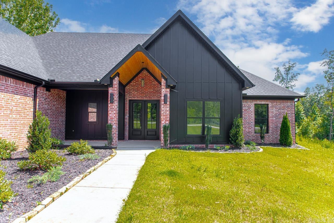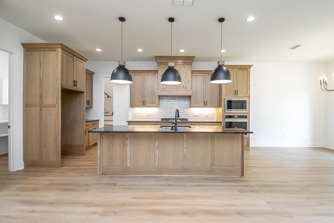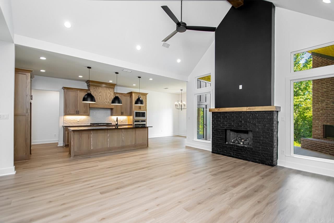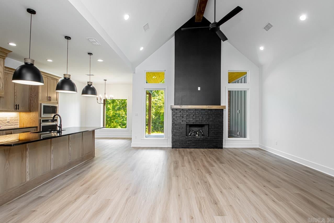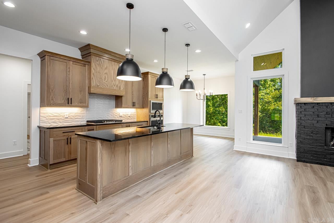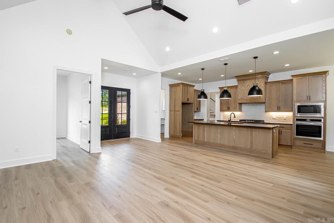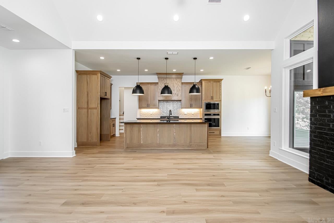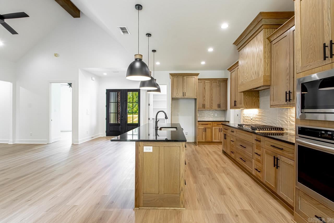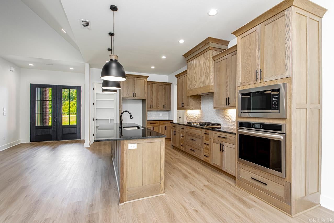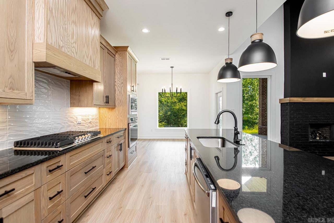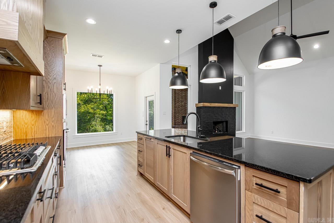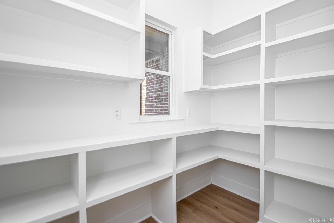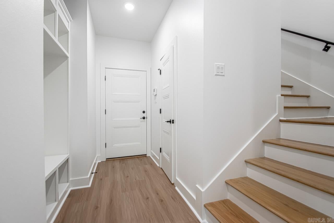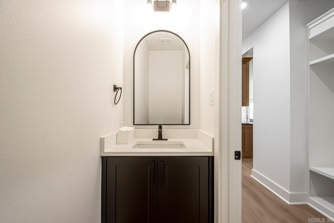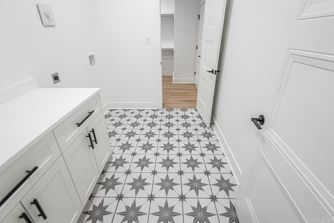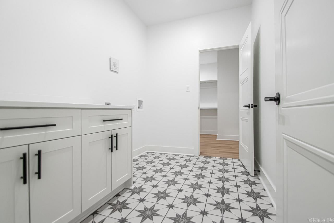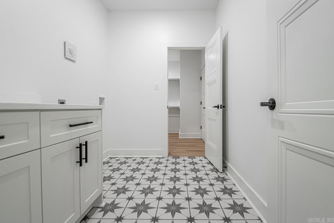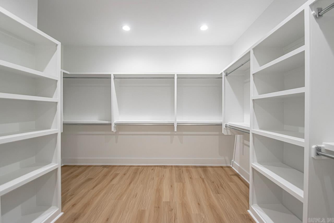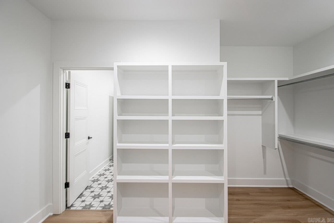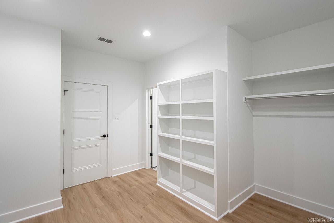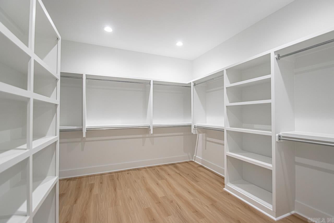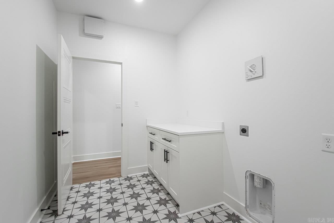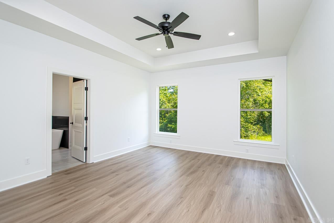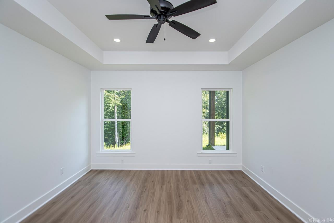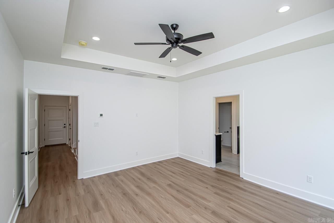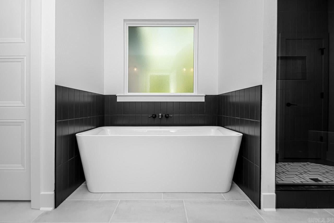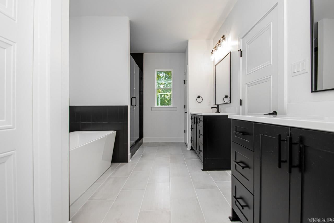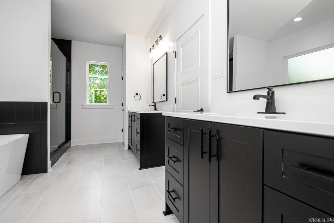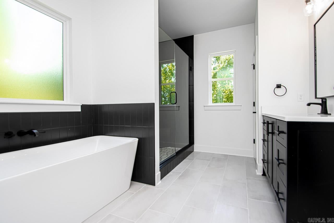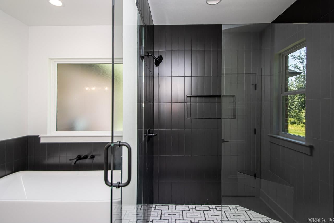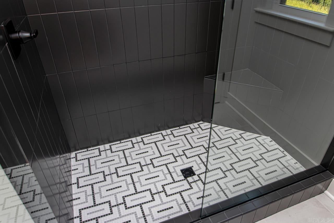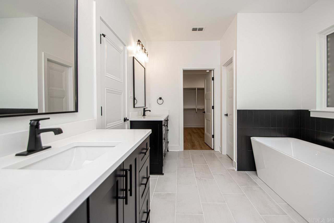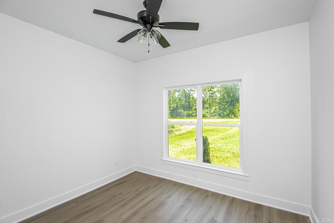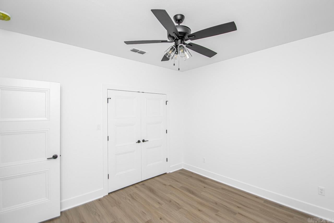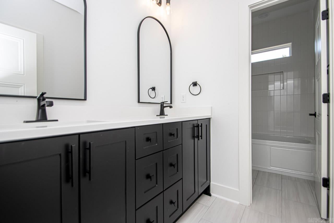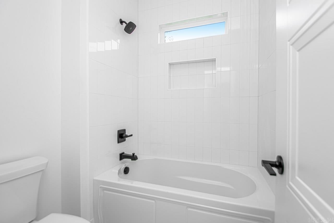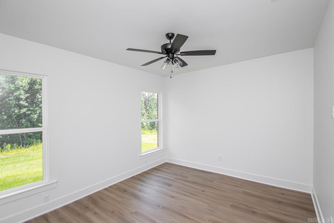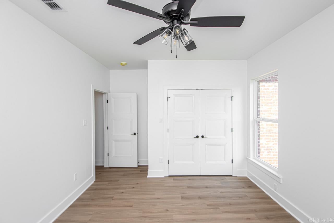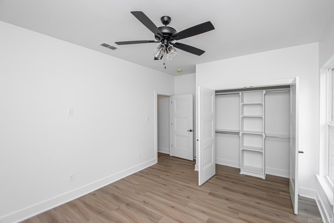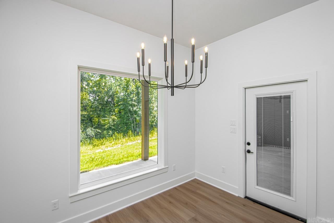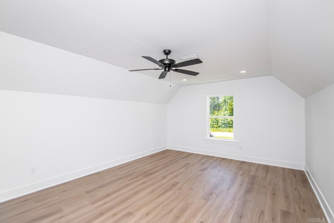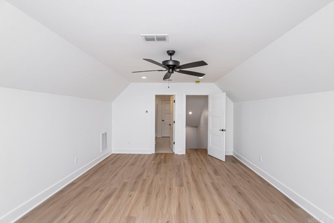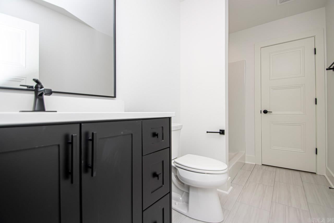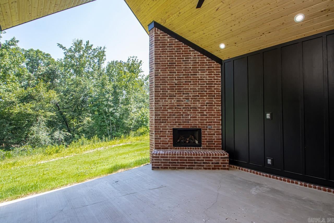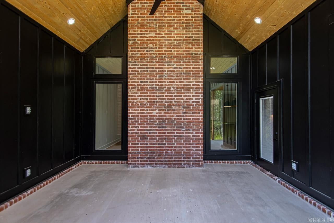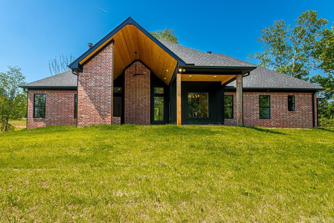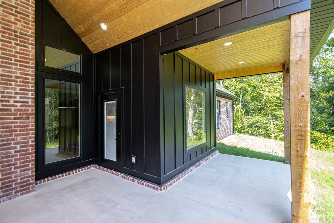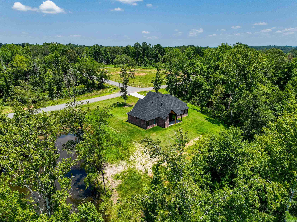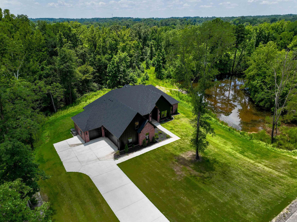$574,900 - 100 Shepherd Loop Drive, Arkadelphia
- 5
- Bedrooms
- 3½
- Baths
- 2,784
- SQ. Feet
- 1.4
- Acres
Introducing a one-of-a-kind masterpiece in Northridge Estates, where luxury living meets contemporary design. This stunning new construction home boasts five bedrooms, 3 1/2 baths. Step inside this architectural gem and be captivated by modern elegance in every corner. This home is a blend of sophistication and style, with a striking black color scheme that creates a bold and unique atmosphere. The open floor plan seamlessly connects the living spaces, including a state-of-the-art kitchen with a spacious island perfect for culinary creations and entertaining. The primary suite is a true sanctuary, boasting a luxurious ensuite bath and a walk-in closet. Two additional bedrooms also feature ensuite bathroom, providing convenience and privacy for family and guests. The remaining two bedrooms share a stylishly appointed bathroom, all designed with high-end finishes and fixtures. Outside, the home is surrounded by landscaped grounds, plus a fireplace for outdoor relaxation and gatherings. With meticulous attention to detail and superior craftsmanship, this home is a true standout in the new subdivision of Northridge Estates. Don't miss this opportunity.
Essential Information
-
- MLS® #:
- 24032077
-
- Price:
- $574,900
-
- Bedrooms:
- 5
-
- Bathrooms:
- 3.50
-
- Full Baths:
- 3
-
- Half Baths:
- 1
-
- Square Footage:
- 2,784
-
- Acres:
- 1.40
-
- Year Built:
- 2024
-
- Type:
- Residential
-
- Sub-Type:
- Detached
-
- Style:
- Traditional
-
- Status:
- Active
Community Information
-
- Address:
- 100 Shepherd Loop Drive
-
- Area:
- Arkadelphia
-
- Subdivision:
- Northridge Estate
-
- City:
- Arkadelphia
-
- County:
- Clark
-
- State:
- AR
-
- Zip Code:
- 71923
Amenities
-
- Utilities:
- Sewer-Public, Water-Public, Electric-Co-op, Gas-Natural
-
- Parking:
- Garage, Three Car, Other (see remarks), Side Entry
Interior
-
- Interior Features:
- Washer Connection, Dryer Connection-Electric, Water Heater-Gas, Smoke Detector(s), Walk-In Closet(s), Ceiling Fan(s), Walk-in Shower, Breakfast Bar, Kit Counter-Quartz
-
- Appliances:
- Microwave, Gas Range, Surface Range, Dishwasher, Pantry, Wall Oven
-
- Heating:
- Central Heat-Gas
-
- Cooling:
- Central Cool-Electric
-
- Basement:
- None
-
- Fireplace:
- Yes
-
- Fireplaces:
- Gas Logs Present, Outdoor Fireplace
-
- # of Stories:
- 2
-
- Stories:
- Two Story
Exterior
-
- Exterior:
- Brick & Frame Combo
-
- Exterior Features:
- Patio, Porch, Guttering
-
- Lot Description:
- Sloped, Level, Extra Landscaping, In Subdivision
-
- Roof:
- Architectural Shingle
-
- Foundation:
- Slab
Additional Information
-
- Date Listed:
- August 31st, 2024
-
- Days on Market:
- 79
-
- HOA Fees:
- 30.00
-
- HOA Fees Freq.:
- Annual
Listing Details
- Listing Agent:
- Kim Byrd
- Listing Office:
- Crye*leike Pro Elite Realty
