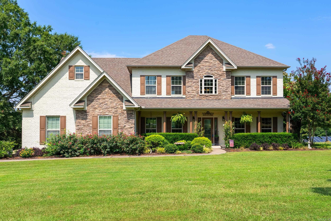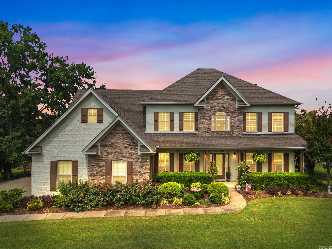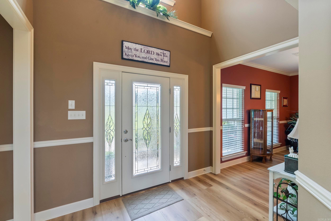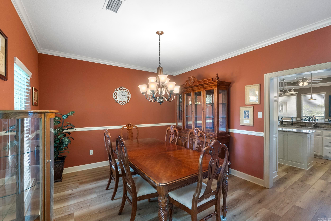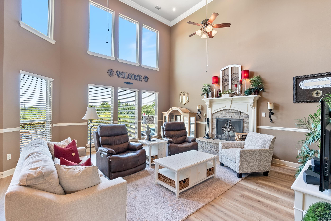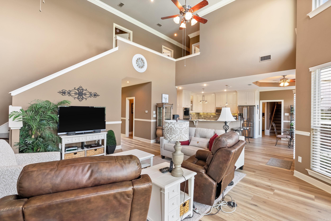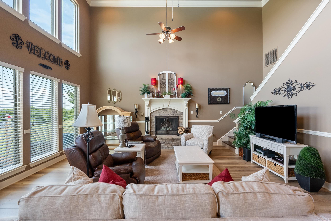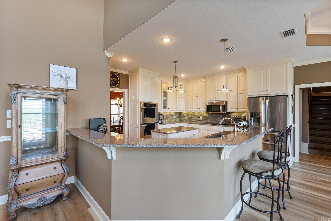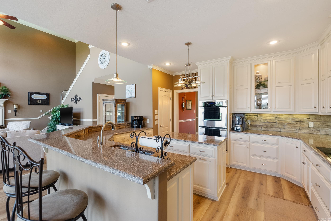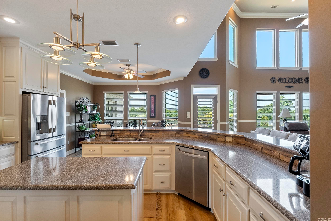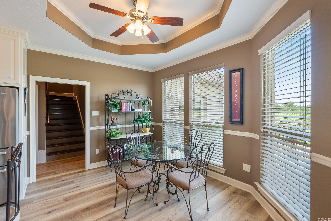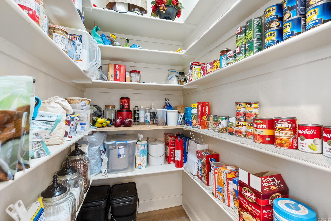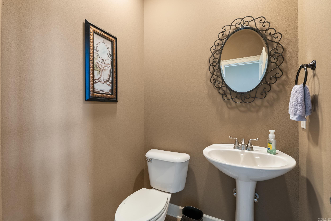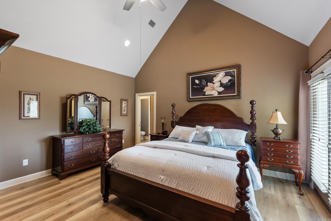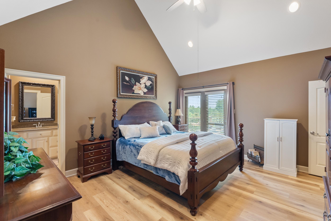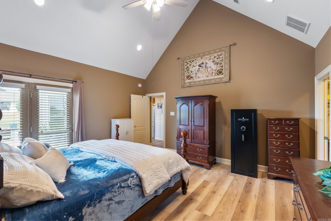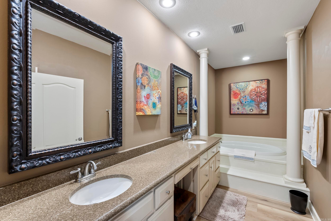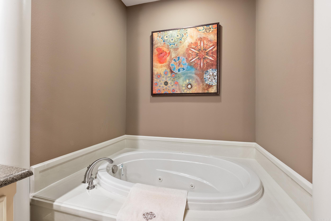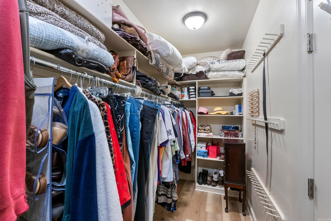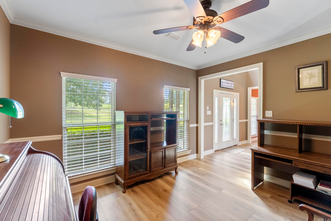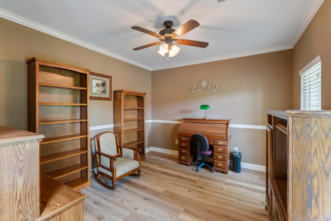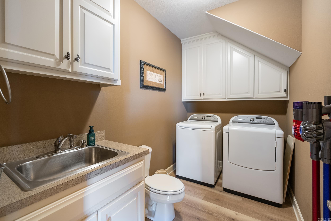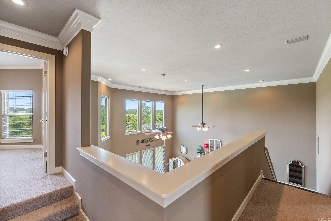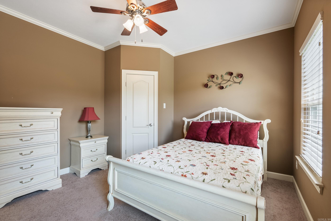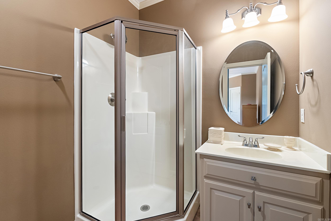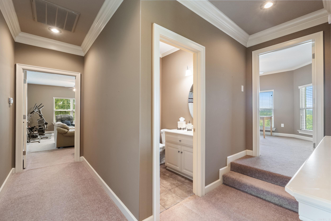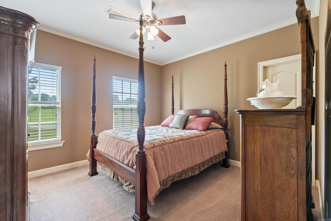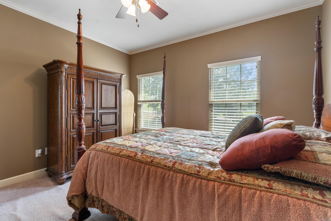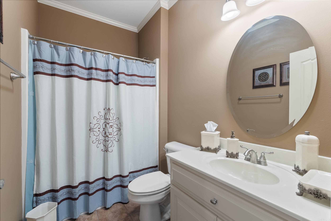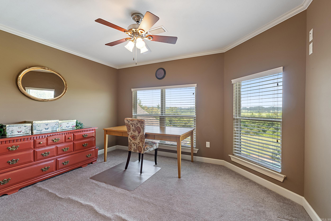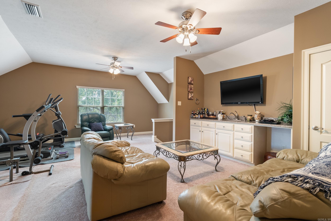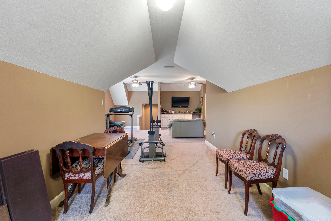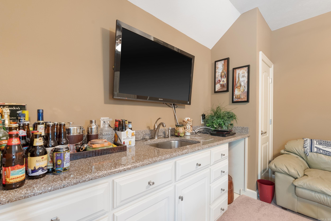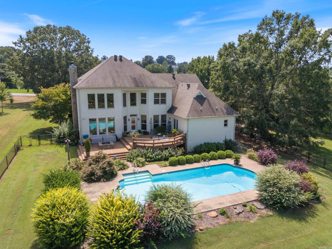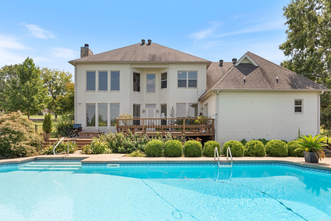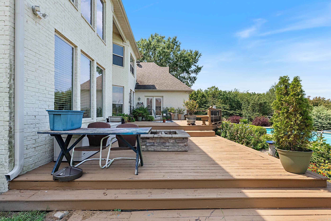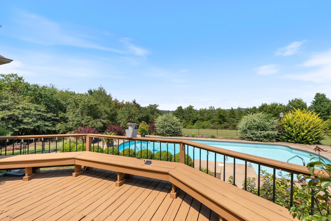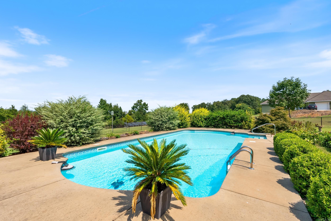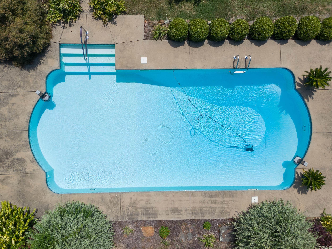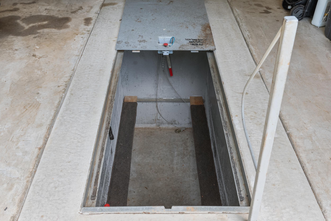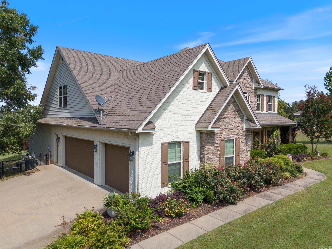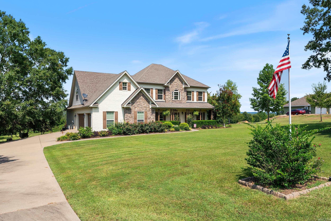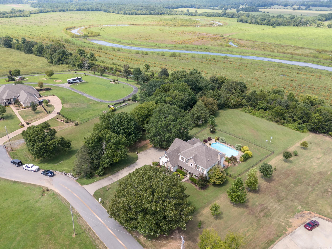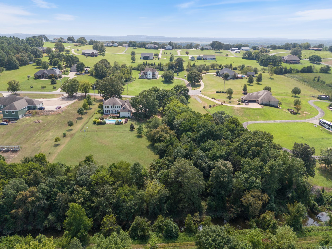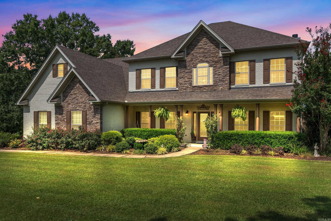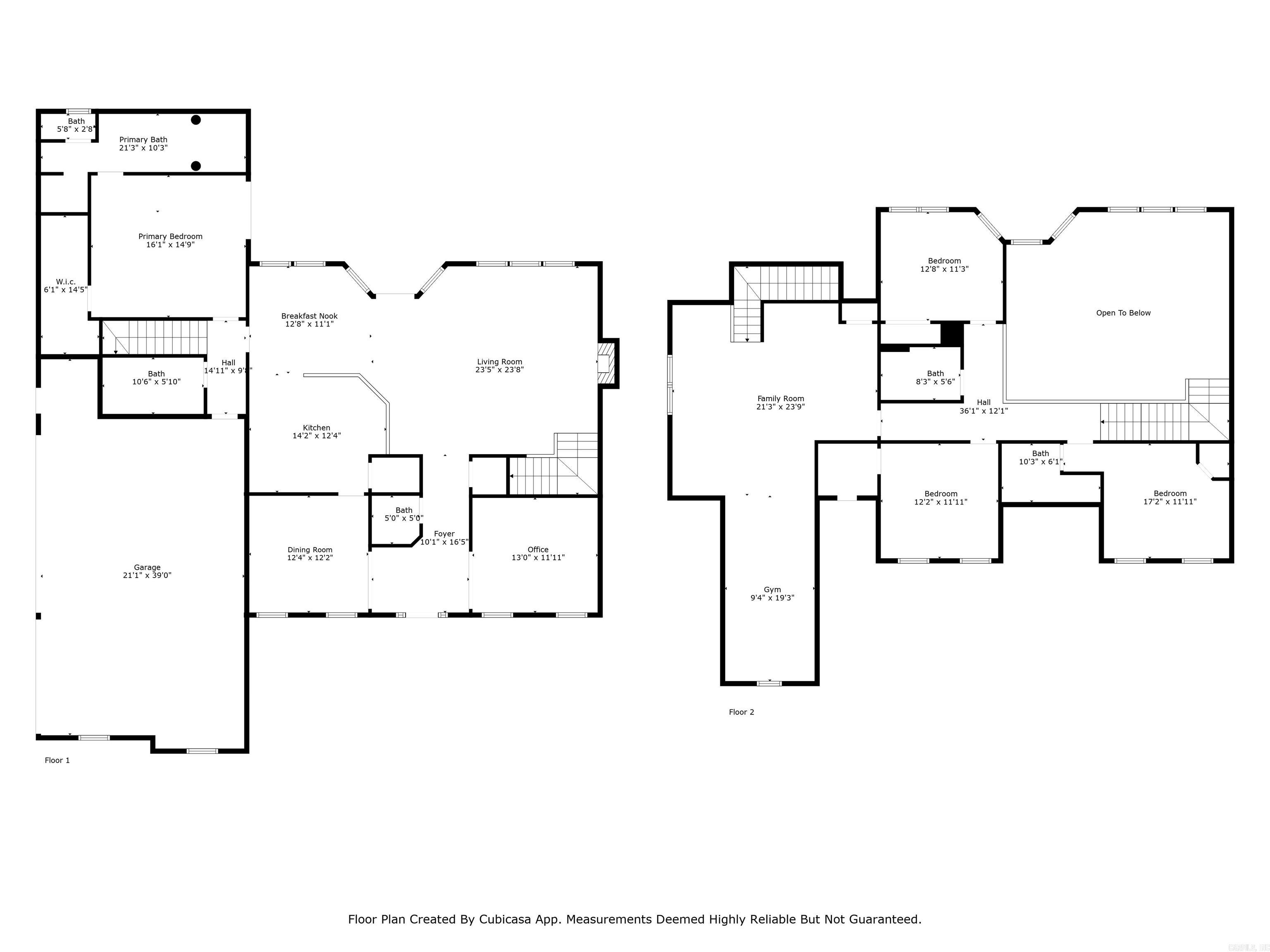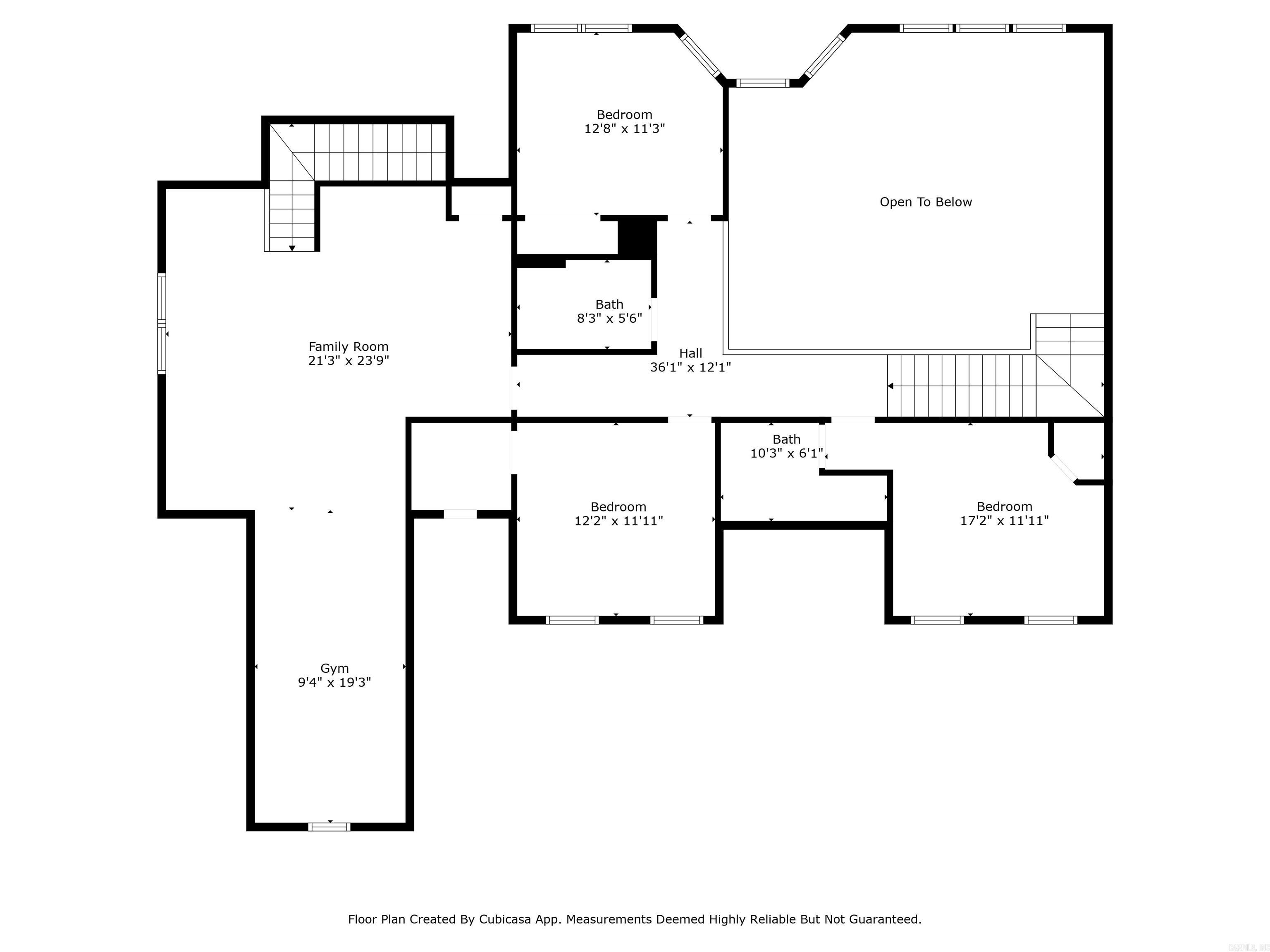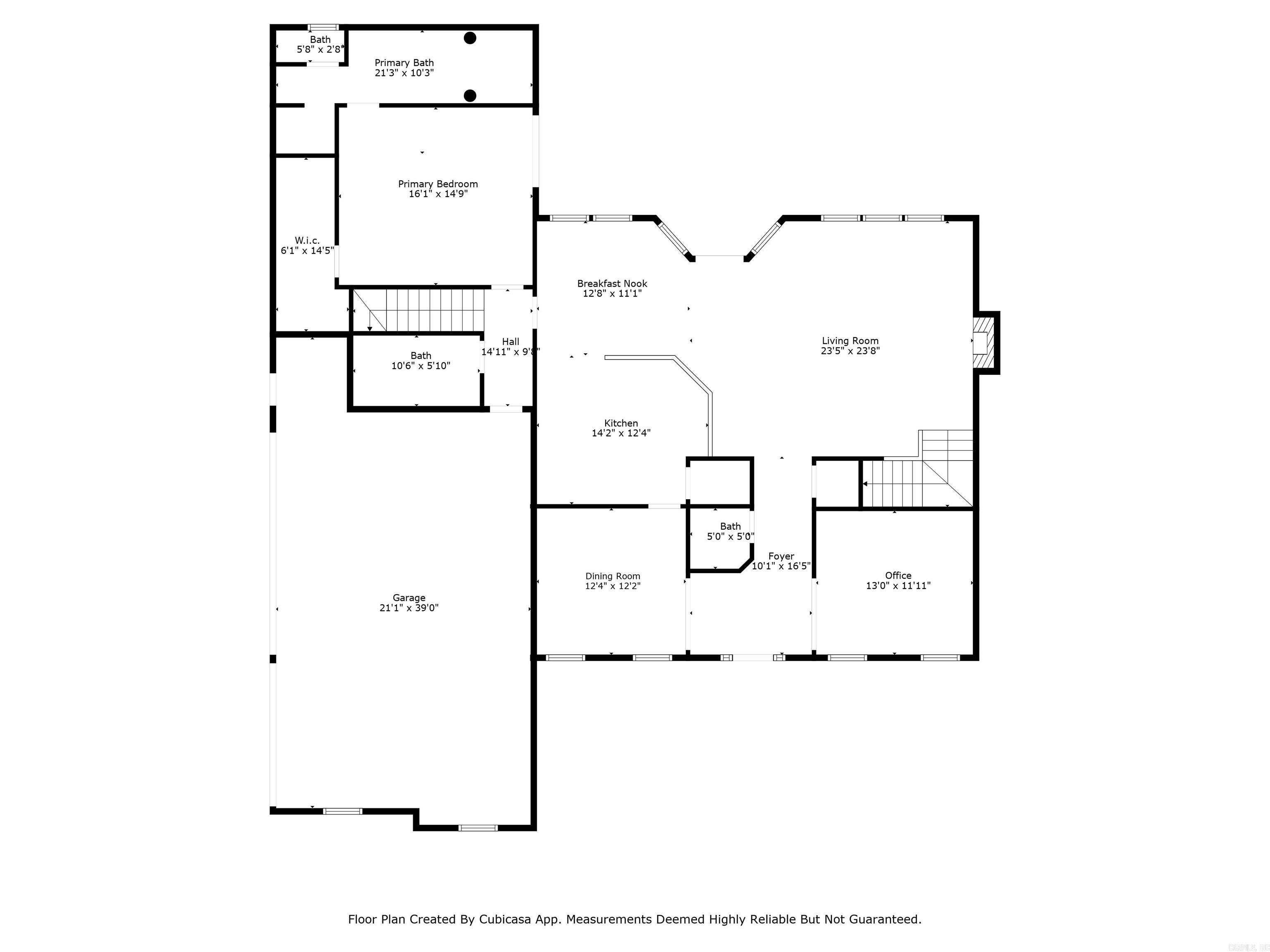$650,000 - 24 W Jericho Drive, Greenbrier
- 4
- Bedrooms
- 4
- Baths
- 3,595
- SQ. Feet
- 3
- Acres
Custom built home nestled on 3 acres that backs up to a serene wooded area. 4 beds (3 up & 1 down) office, bonus with wet bar and 3 full baths & 2 half baths spread over 3,595 sqft, this home offers room for relaxation and entertaining. Notice the NEW wood look laminate flooring, tall ceilings, & crown molding trim. The gourmet kitchen is a chef’s dream, w/ quartz countertops, breakfast bar, double oven, walk in pantry & lots of cabinets and counterspace. Enjoy mornings in the breakfast area overlooking the beautiful backyard & sparkling saltwater pool. Relax and read or catch up on work in the library/office and entertain guests in the separate dining room. The 3 car garage provides ample parking & storage space, while the storm shelter provides peace of mind during inclement weather. Located in the top-rated Greenbrier school district, this home offers the perfect blend of luxury & comfort. Fiber internet coming soon! Don’t miss your chance to own your dream home! Schedule a tour today. Agents see remarks.
Essential Information
-
- MLS® #:
- 24032089
-
- Price:
- $650,000
-
- Bedrooms:
- 4
-
- Bathrooms:
- 4.00
-
- Full Baths:
- 3
-
- Half Baths:
- 2
-
- Square Footage:
- 3,595
-
- Acres:
- 3.00
-
- Year Built:
- 2012
-
- Type:
- Residential
-
- Sub-Type:
- Detached
-
- Style:
- Traditional
-
- Status:
- Active
Community Information
-
- Address:
- 24 W Jericho Drive
-
- Area:
- Greenbrier School District
-
- Subdivision:
- SUMMER HILL PLACE
-
- City:
- Greenbrier
-
- County:
- Faulkner
-
- State:
- AR
-
- Zip Code:
- 72058
Amenities
-
- Utilities:
- Water-Public, Elec-Municipal (+Entergy)
-
- Parking:
- Garage, Three Car, Auto Door Opener, Side Entry
Interior
-
- Appliances:
- Free-Standing Stove, Double Oven, Microwave, Electric Range, Dishwasher, Disposal, Pantry, Ice Maker Connection
-
- Heating:
- Central Heat-Electric
-
- Cooling:
- Central Cool-Electric
-
- Fireplace:
- Yes
-
- Fireplaces:
- Woodburning-Prefab.
-
- # of Stories:
- 1
-
- Stories:
- 1.5 Story
Exterior
-
- Exterior:
- Brick
-
- Lot Description:
- Level, Rural Property, Cleared, In Subdivision
-
- Roof:
- Architectural Shingle
-
- Foundation:
- Slab
Additional Information
-
- Date Listed:
- September 1st, 2024
-
- Days on Market:
- 77
-
- HOA Fees:
- 0.00
-
- HOA Fees Freq.:
- None
Listing Details
- Listing Agent:
- Karen Ferguson
- Listing Office:
- Re/max Elite Conway Branch
