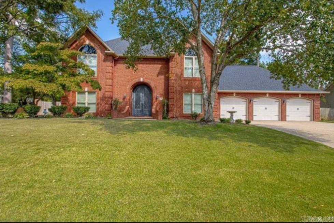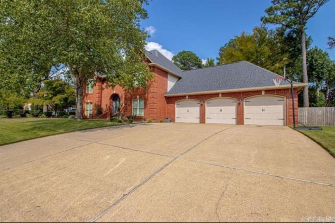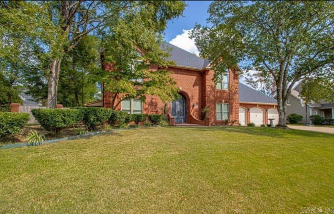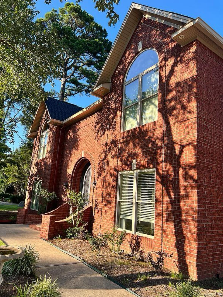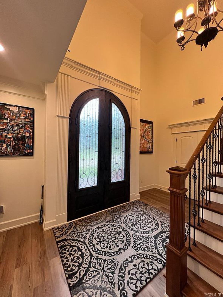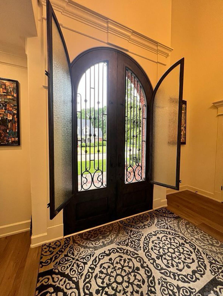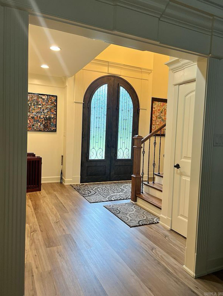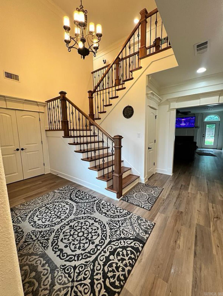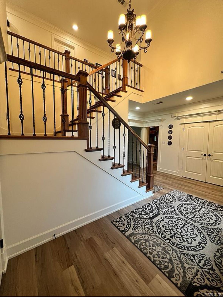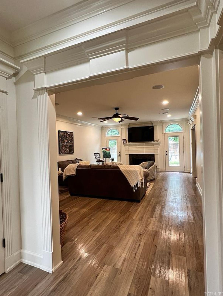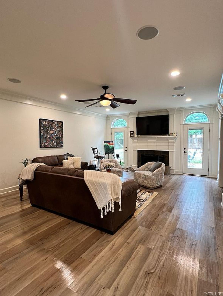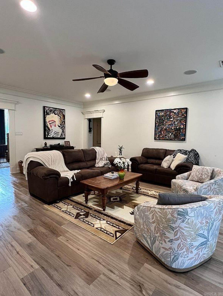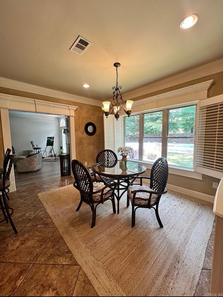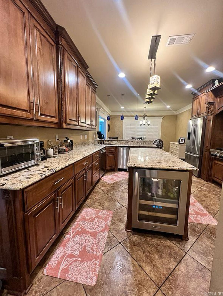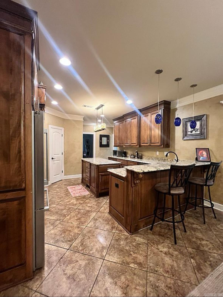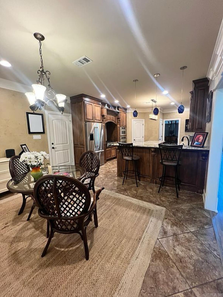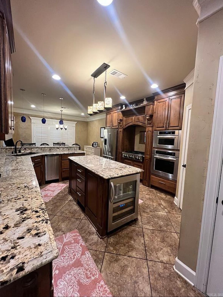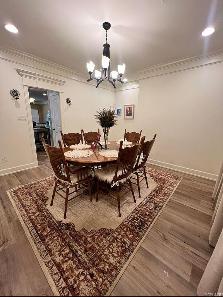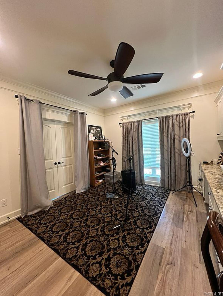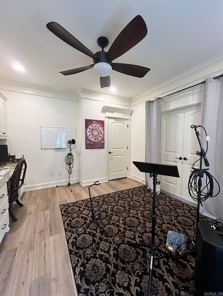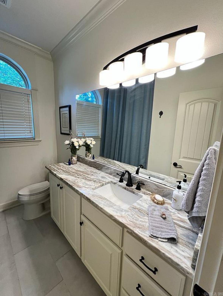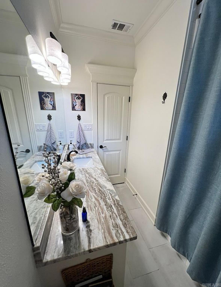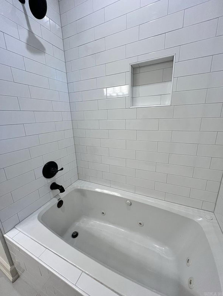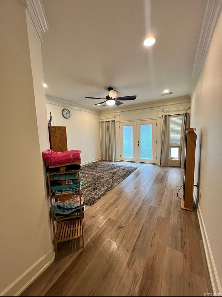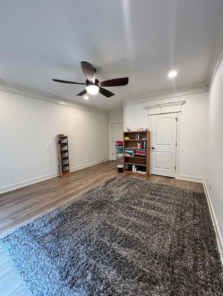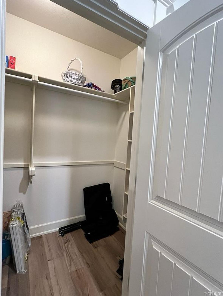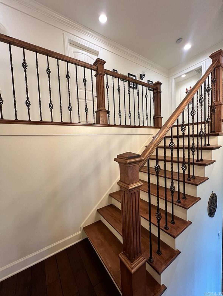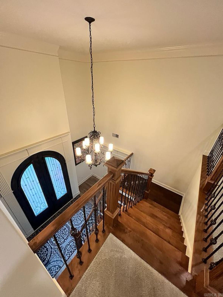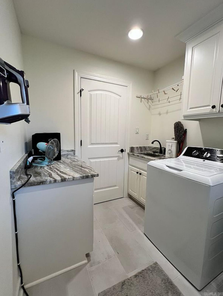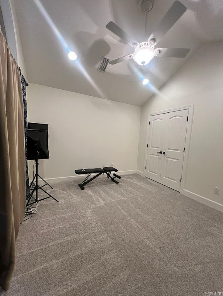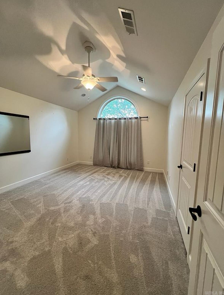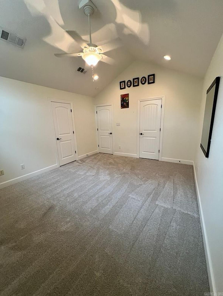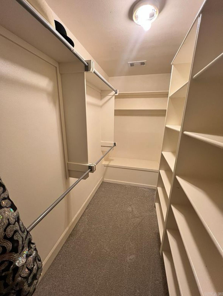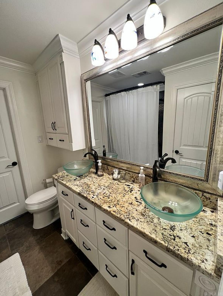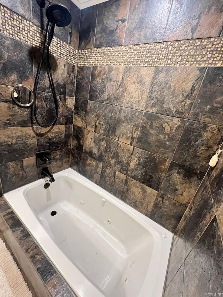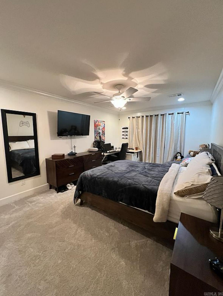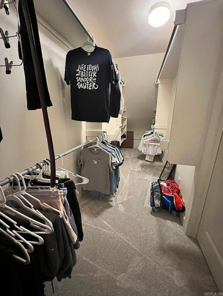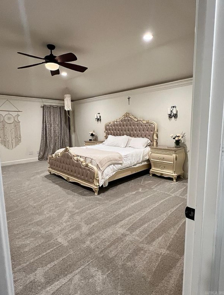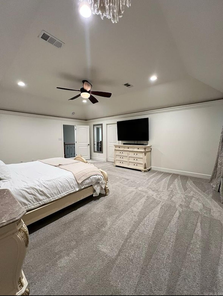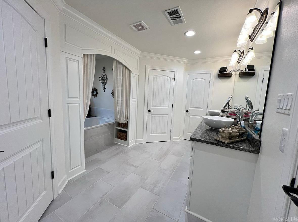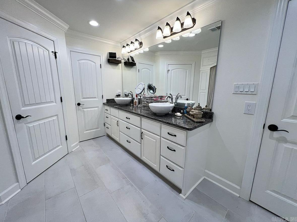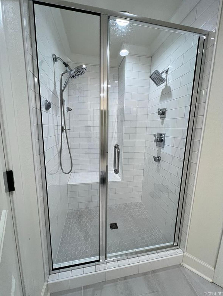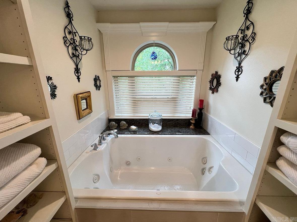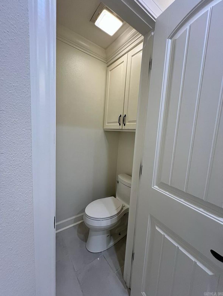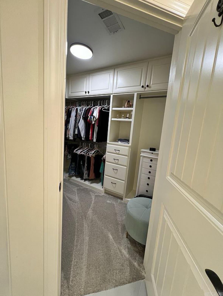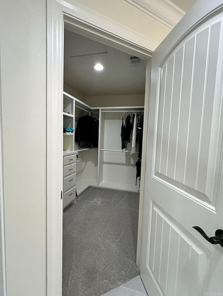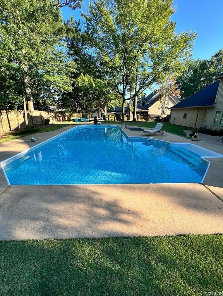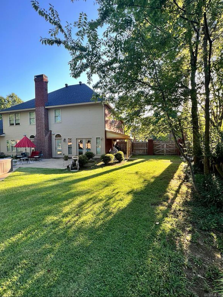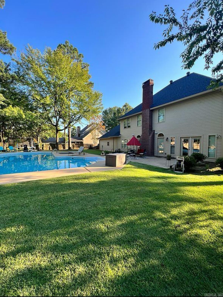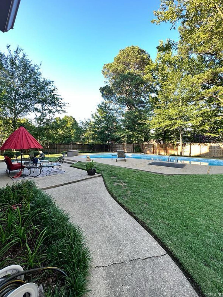$528,090 - 308 Summerfield Drive, Bryant
- 5
- Bedrooms
- 3
- Baths
- 3,642
- SQ. Feet
- 0.38
- Acres
Charming Richardson Place Gem! Romanesque-style beauty featuring 5 spacious bedrooms and 3 luxurious baths, each with a Jacuzzi tub. The oversized kitchen boasts custom cabinetry, an island with a breakfast bar, a dining area, and a cozy breakfast nook. Equipped with a wine fridge, ice machine, wall oven, microwave, gas cooktop, and granite countertops. The expansive primary suite includes a huge bath with a dual-head walk-in shower, oversized Jacuzzi tub, and two large walk-in closets. Two bedrooms share a Jack-and-Jill bath with ample closet space. Convenient under-stair storage. Interior remodeled in 2022, along with a new roof. Enjoy a secret heated/cooled hideaway space for kids, and a stunning Grecian platform pool—36,000 gallons with a new liner and salt cell added in 2022. The heated pool, smart home camera system, and indoor/outdoor surround sound remain with the property. Features include a sprinkler system, backyard privacy fence with gates, and an oversized 3-car garage with room for 4 vehicles and a large built-in workstation. Don’t miss out on this exceptional home! SEE AGENT REMARKS!
Essential Information
-
- MLS® #:
- 24032283
-
- Price:
- $528,090
-
- Bedrooms:
- 5
-
- Bathrooms:
- 3.00
-
- Full Baths:
- 3
-
- Square Footage:
- 3,642
-
- Acres:
- 0.38
-
- Year Built:
- 1992
-
- Type:
- Residential
-
- Sub-Type:
- Detached
-
- Style:
- Traditional
-
- Status:
- Active
Community Information
-
- Address:
- 308 Summerfield Drive
-
- Area:
- Bryant
-
- Subdivision:
- RICHARDSON PLACE
-
- City:
- Bryant
-
- County:
- Saline
-
- State:
- AR
-
- Zip Code:
- 72022
Amenities
-
- Utilities:
- Sewer-Public, Water-Public, Electric-Co-op, Gas-Natural
-
- Parking:
- Garage, Three Car, Auto Door Opener
-
- Has Pool:
- Yes
-
- Pool:
- Inground Pool, Heated Pool
Interior
-
- Interior Features:
- Security System, Walk-In Closet(s), Built-Ins, Walk-in Shower, Breakfast Bar
-
- Appliances:
- Double Oven, Microwave, Gas Range, Surface Range, Dishwasher, Disposal, Pantry, Ice Maker Connection, Wall Oven
-
- Heating:
- Central Heat-Gas
-
- Cooling:
- Central Cool-Electric
-
- Fireplace:
- Yes
-
- Fireplaces:
- Woodburning-Prefab.
-
- # of Stories:
- 2
-
- Stories:
- Two Story
Exterior
-
- Exterior:
- Brick, Metal/Vinyl Siding
-
- Exterior Features:
- Patio, Fully Fenced, Inground Pool, Guttering, Lawn Sprinkler, Wood Fence, Video Surveillance, Heated Pool
-
- Lot Description:
- Level, In Subdivision
-
- Roof:
- Architectural Shingle
-
- Foundation:
- Slab
Additional Information
-
- Date Listed:
- September 3rd, 2024
-
- Days on Market:
- 76
-
- HOA Fees:
- 25.00
-
- HOA Fees Freq.:
- Annual
Listing Details
- Listing Agent:
- Kaylee Dodson
- Listing Office:
- Irealty Arkansas - Benton
