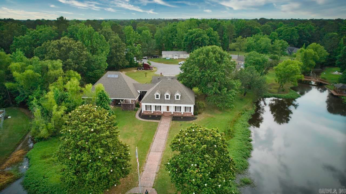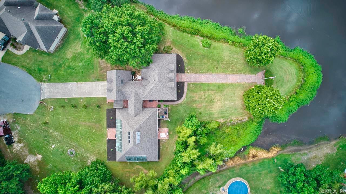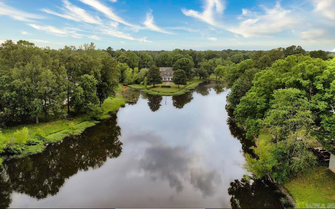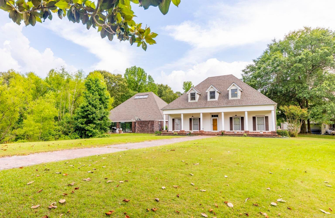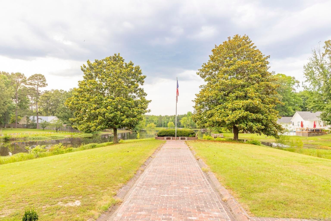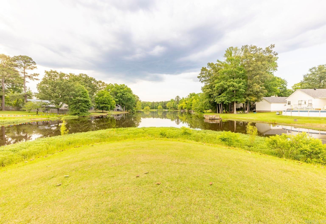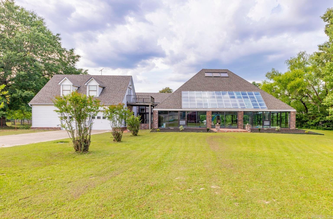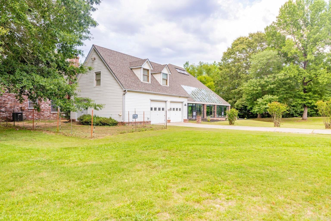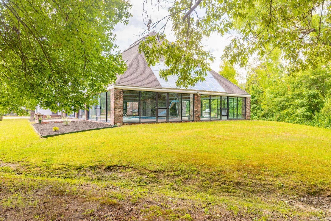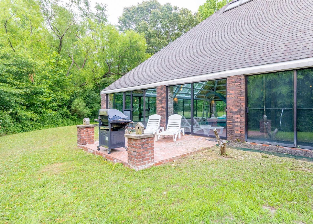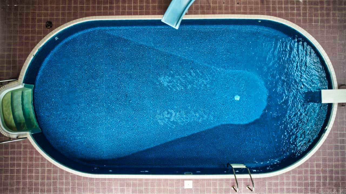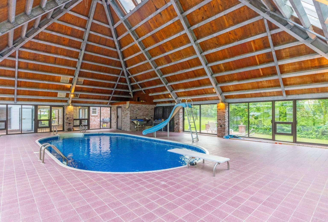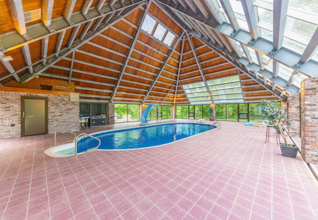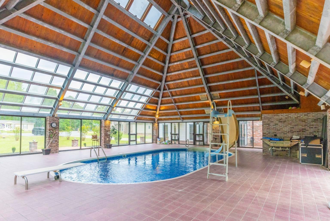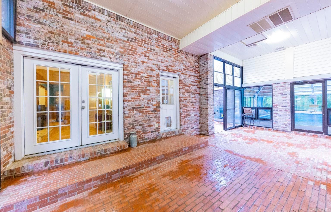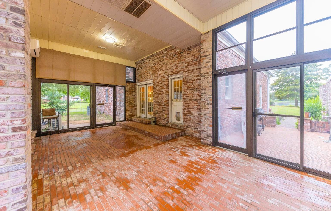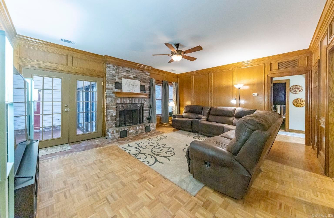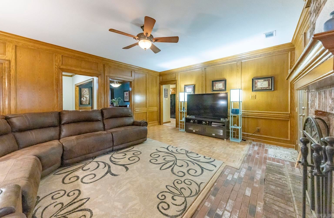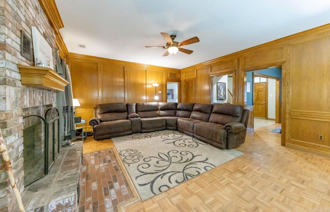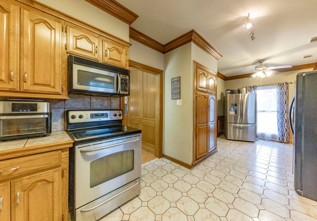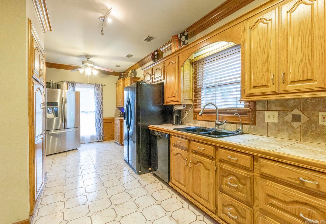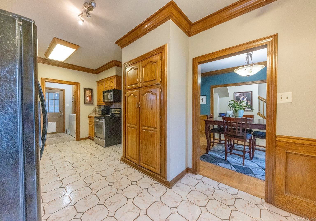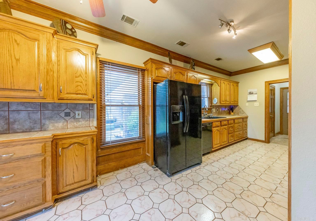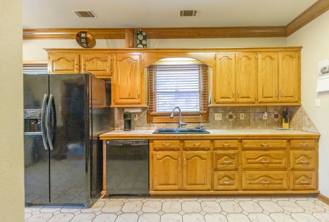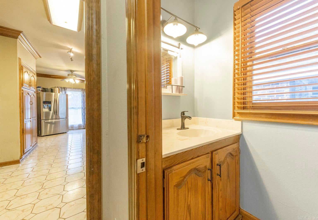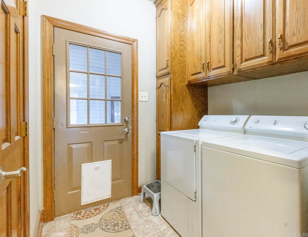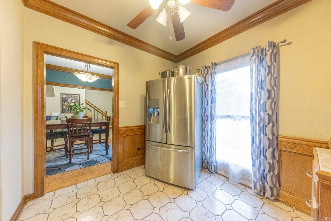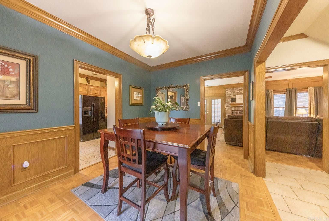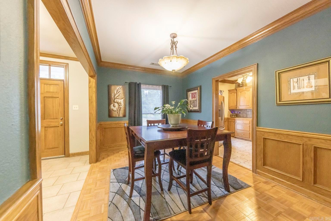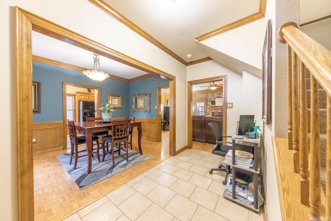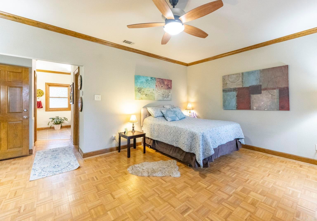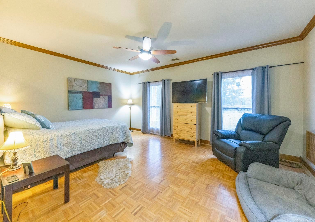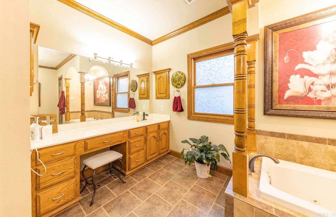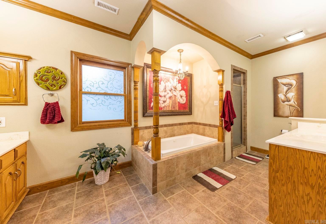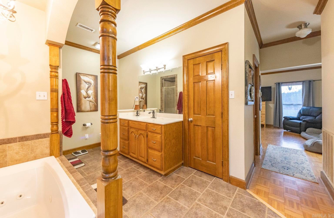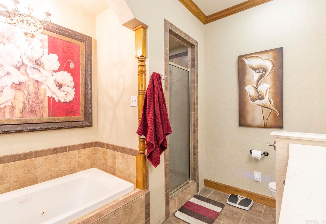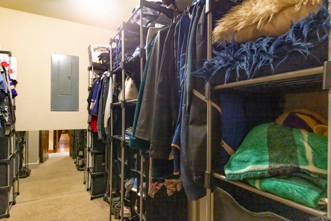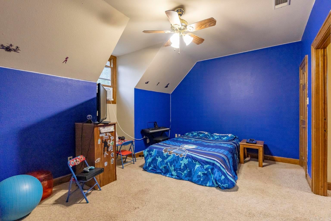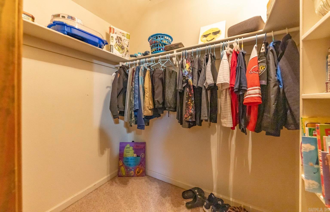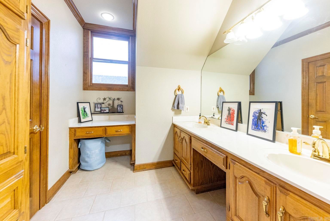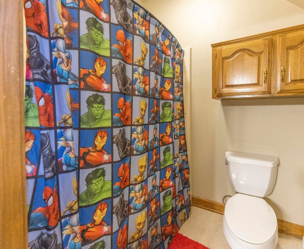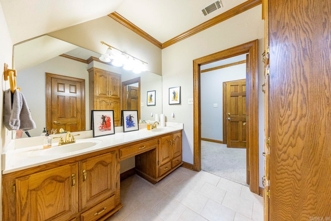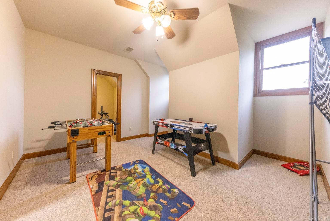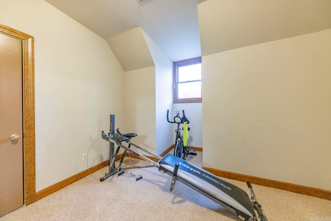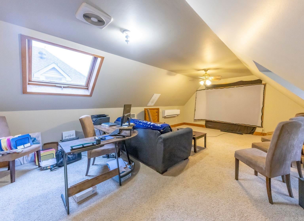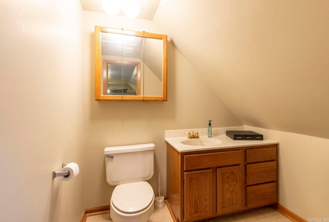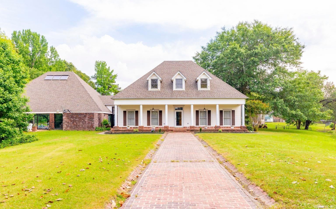$499,500 - 21718 Peach Tree Lane, Hensley
- 4
- Bedrooms
- 4
- Baths
- 3,235
- SQ. Feet
- 1.36
- Acres
Beautiful lakehouse with 1.36 acres on Lake Orchard! 2600 sq.ft. natatorium with an enclosed inground pool with full bath! Tons of updates - a New Goodman HVAC, 2 New Daiken mini splits (18,000 BTU), New tankless hot water heater, New pool liner & pool pump, updated electrical, breaker box & grounding, replaced areas of copper plumbing to pex & 5 new LED light fixtures! New Roof in 2020! Expansive outdoor area perfect for hosting family & friends! Spacious living area with a cozy wood-burning fireplace. Large Master suite on the main level with double vanities, a huge walk-in closet, jetted tub & walk-in shower. Large kitchen with tons of cabinet & counter space, an amazing pull-out cabinet pantry, an eat-in kitchen area, bar & separate dining area. 2 bedrooms, a bonus & full bath upstairs. Large 4th bedroom or man cave above the garage with a 1/2 bath. Tons of storage space with huge closets throughout! Large sunroom with tons of natural light! Nice side yard perfect for the dogs! Beautiful brick patios & walkways!. Only 15 minutes to Little Rock for an easy commute!
Essential Information
-
- MLS® #:
- 24032350
-
- Price:
- $499,500
-
- Bedrooms:
- 4
-
- Bathrooms:
- 4.00
-
- Full Baths:
- 3
-
- Half Baths:
- 2
-
- Square Footage:
- 3,235
-
- Acres:
- 1.36
-
- Year Built:
- 1987
-
- Type:
- Residential
-
- Sub-Type:
- Detached
-
- Style:
- Traditional
-
- Status:
- Active
Community Information
-
- Address:
- 21718 Peach Tree Lane
-
- Area:
- Sheridan Schools (saline County)
-
- Subdivision:
- Maple Creek-Orchard Lake
-
- City:
- Hensley
-
- County:
- Saline
-
- State:
- AR
-
- Zip Code:
- 72065
Amenities
-
- Amenities:
- No Fee
-
- Utilities:
- Sewer-Public, Water-Public, Elec-Municipal (+Entergy)
-
- Parking:
- Garage, Two Car, Auto Door Opener
-
- View:
- Lake View
-
- Has Pool:
- Yes
-
- Pool:
- Inground Pool
Interior
-
- Interior Features:
- Built-Ins, Ceiling Fan(s), Walk-in Shower, Wired for Highspeed Inter, Washer Connection, Dryer Connection-Electric, Water Heater-Electric, Whirlpool/Hot Tub/Spa, Smoke Detector(s), Window Treatments, Floored Attic, Walk-In Closet(s)
-
- Appliances:
- Free-Standing Stove, Microwave, Electric Range, Dishwasher, Disposal, Pantry, Ice Maker Connection
-
- Heating:
- Central Heat-Electric
-
- Cooling:
- Central Cool-Electric
-
- Basement:
- None
-
- Fireplace:
- Yes
-
- Fireplaces:
- Woodburning-Site-Built, Blowers
-
- # of Stories:
- 2
-
- Stories:
- Two Story
Exterior
-
- Exterior:
- Brick
-
- Exterior Features:
- Cabana/Pool House, Dog Run, Enclosed Pool, Patio, Porch, Partially Fenced, Outside Storage Area, Inground Pool
-
- Lot Description:
- Common to Lake, Level, Cul-de-sac, Extra Landscaping, In Subdivision, River/Lake Area, Lake Front
-
- Roof:
- Architectural Shingle
-
- Foundation:
- Slab
School Information
-
- Elementary:
- East End
-
- Middle:
- Sheridan
-
- High:
- Sheridan
Additional Information
-
- Date Listed:
- September 4th, 2024
-
- Days on Market:
- 74
-
- HOA Fees:
- 0.00
-
- HOA Fees Freq.:
- None
Listing Details
- Listing Agent:
- Allison Scroggins
- Listing Office:
- Century 21 Parker & Scroggins Realty - Benton
