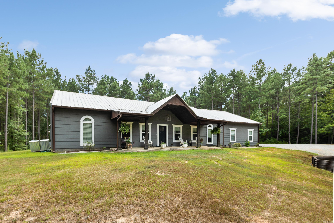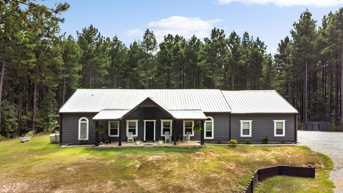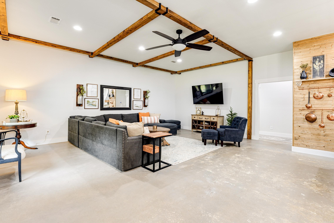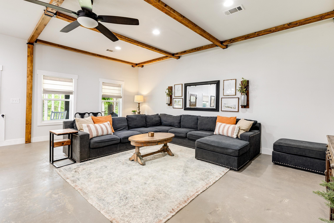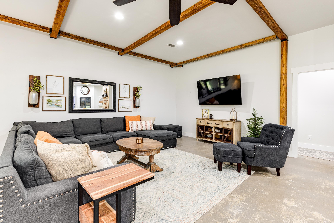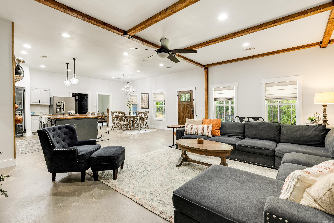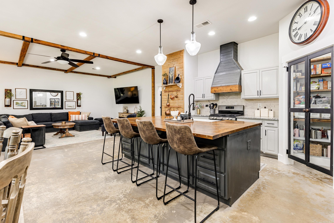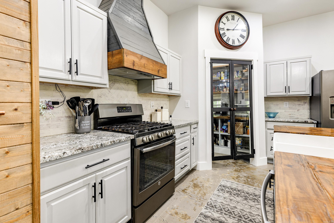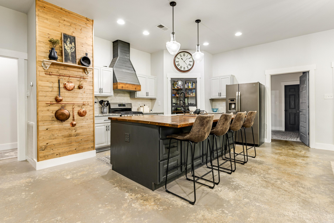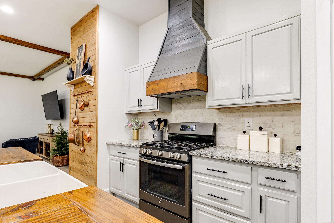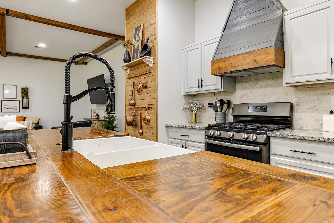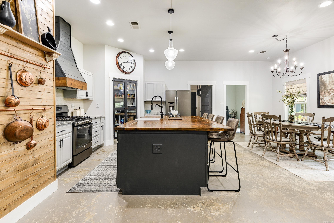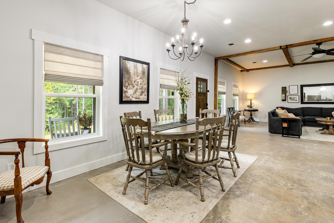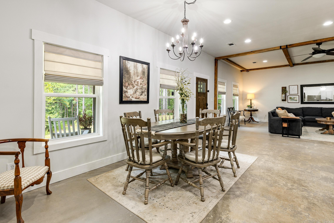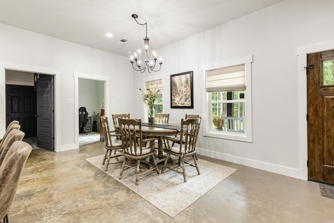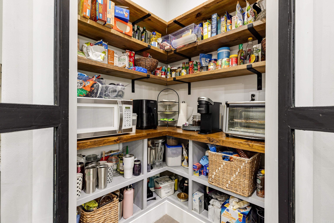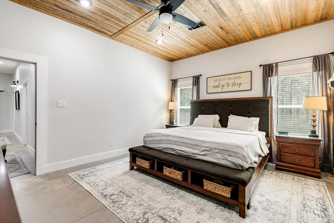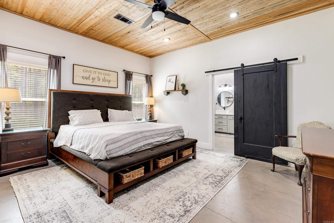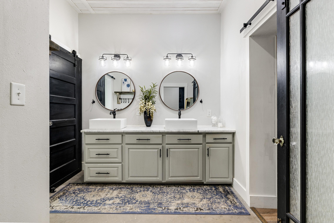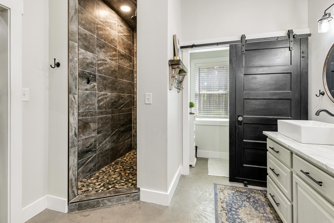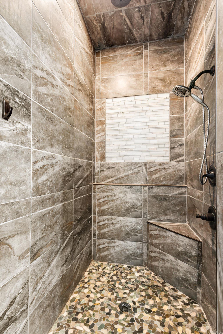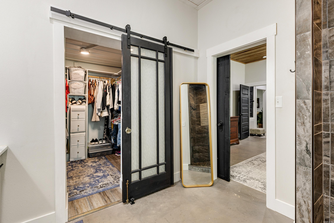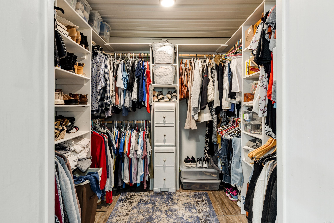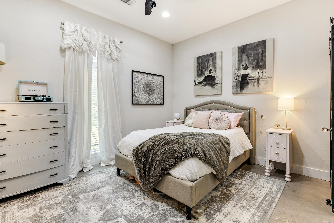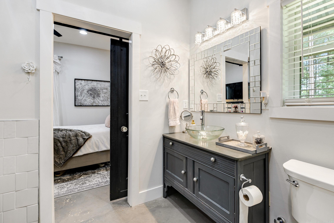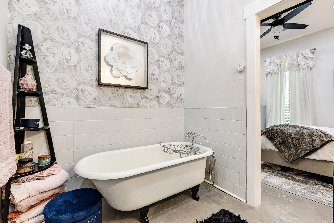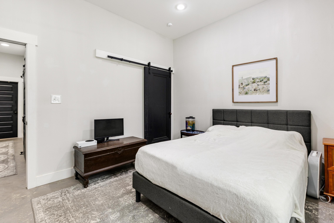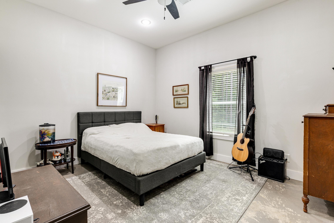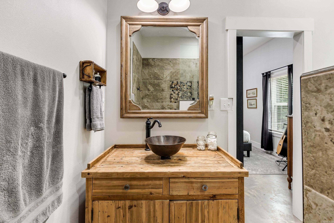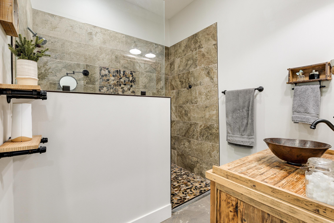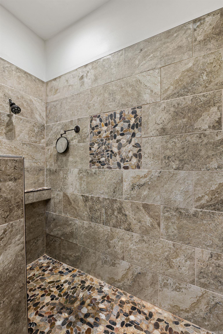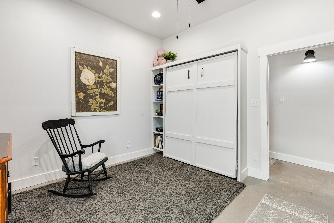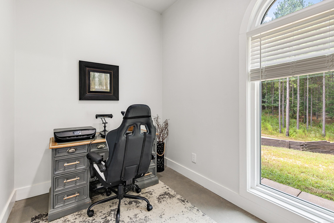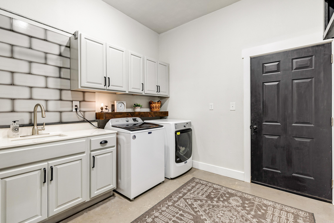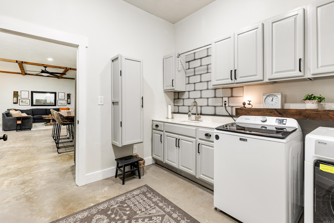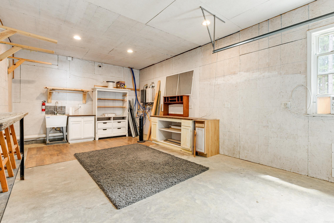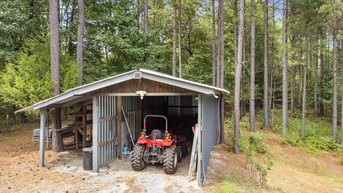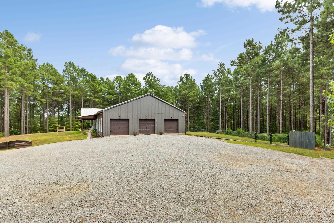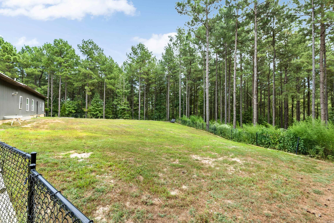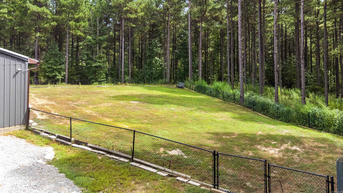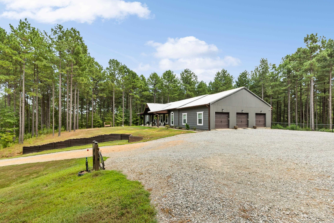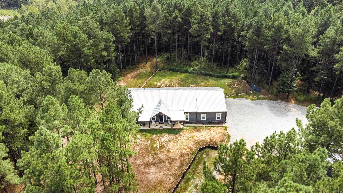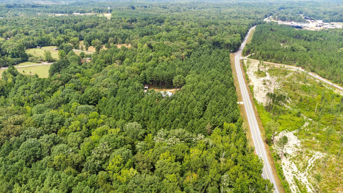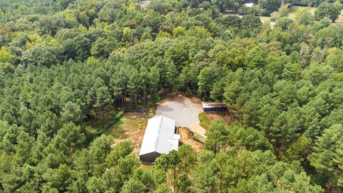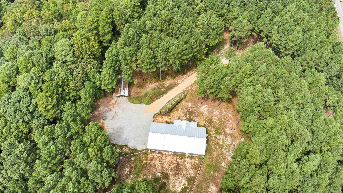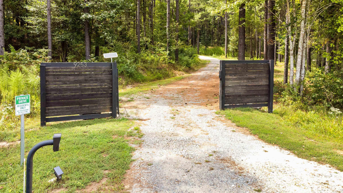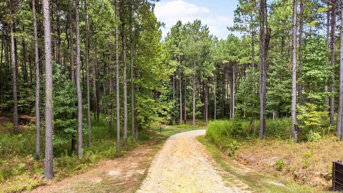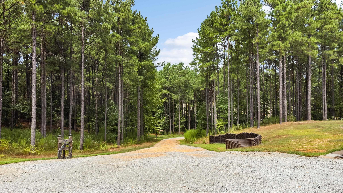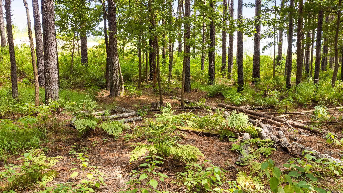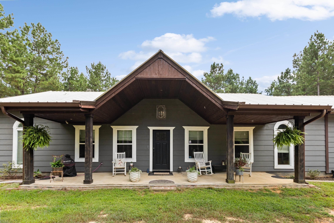$499,900 - 9253 Highway 35, Benton
- 4
- Bedrooms
- 3
- Baths
- 2,414
- SQ. Feet
- 10.01
- Acres
ONE LEVEL MODERN FARMHOUSE ON 10 ACRES!! This custom built home features an open kitchen with a gas range, large, walk-in pantry, dining area and island with a breakfast bar. The living room is very spacious and showcases wood detailing throughout. There are beautifully repurposed 100 year old antique doors with crystal knobs throughout the home. The primary suite also includes wood detail on the ceiling, a large custom tile walk-in shower, dual countertop sinks, and a walk-in closet that doubles as a safe room with concrete walls and a built in safe in the ground. Guest room includes a built-in Murphy bed and a walk-in closet. The two additional guest rooms feature en-suite bathrooms. There is a designated office near the kitchen along with a spacious laundry and mudroom. Three car garage, and one bay is being used as a shop and is insulated and cooled. There’s a very spacious backyard with a fence that would be perfect for a pool, and a shed perfect for storing outdoor equipment. The property is gated for extra safety and is just waiting on its perfect new owner! Agents see remarks.
Essential Information
-
- MLS® #:
- 24032463
-
- Price:
- $499,900
-
- Bedrooms:
- 4
-
- Bathrooms:
- 3.00
-
- Full Baths:
- 3
-
- Square Footage:
- 2,414
-
- Acres:
- 10.01
-
- Year Built:
- 2020
-
- Type:
- Residential
-
- Sub-Type:
- Detached
-
- Style:
- Contemporary
-
- Status:
- Active
Community Information
-
- Address:
- 9253 Highway 35
-
- Area:
- Bauxite
-
- Subdivision:
- Highway
-
- City:
- Benton
-
- County:
- Saline
-
- State:
- AR
-
- Zip Code:
- 72015
Amenities
-
- Amenities:
- No Fee
-
- Utilities:
- Septic, Water-Public, Elec-Municipal (+Entergy), Electric-Co-op, Gas-Propane/Butane, TV-Cable, TV-Satellite Dish
-
- Parking:
- Garage, Three Car, Auto Door Opener, Side Entry
Interior
-
- Interior Features:
- Washer Connection, Dryer Connection-Electric, Water Heater-Gas, Smoke Detector(s), Security System, Window Treatments, Walk-In Closet(s), Built-Ins, Ceiling Fan(s), Walk-in Shower, Breakfast Bar, Wired for Highspeed Inter
-
- Appliances:
- Free-Standing Stove, Microwave, Gas Range, Dishwasher, Disposal, Pantry, Ice Maker Connection, Freezer
-
- Heating:
- Central Heat-Electric
-
- Cooling:
- Central Cool-Electric
-
- Basement:
- None
-
- Fireplaces:
- None
-
- # of Stories:
- 1
-
- Stories:
- One Story
Exterior
-
- Exterior:
- Metal/Vinyl Siding, Wood
-
- Exterior Features:
- Porch, Partially Fenced, Outside Storage Area, Guttering, Shop
-
- Lot Description:
- Rural Property, Wooded, Cleared, Not in Subdivision
-
- Roof:
- Metal
-
- Foundation:
- Slab
Additional Information
-
- Date Listed:
- September 3rd, 2024
-
- Days on Market:
- 76
-
- HOA Fees:
- 0.00
-
- HOA Fees Freq.:
- None
Listing Details
- Listing Agent:
- Amanda Elrod
- Listing Office:
- Keller Williams Realty Premier
