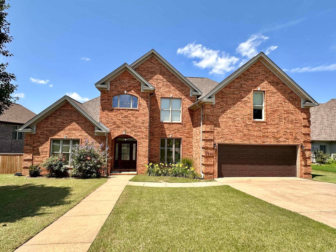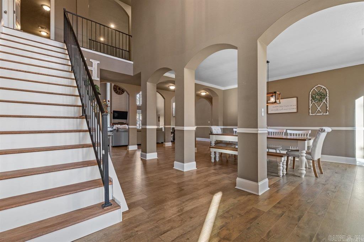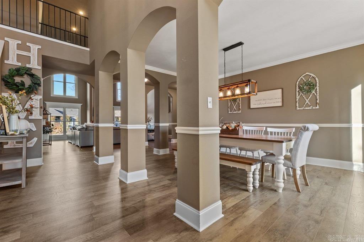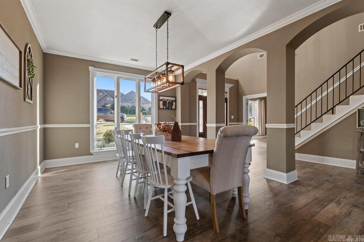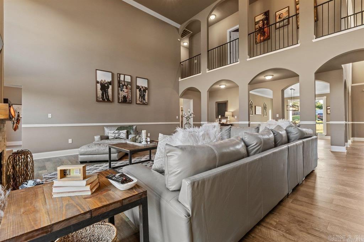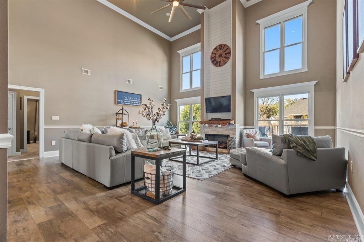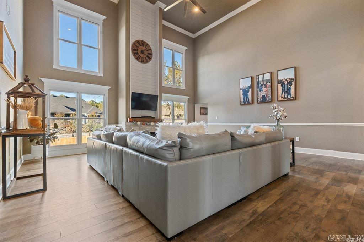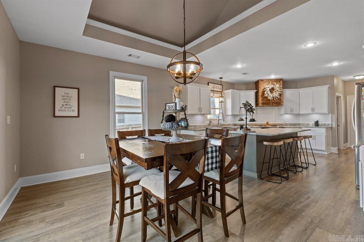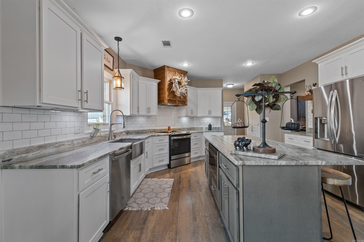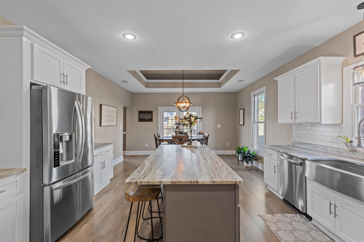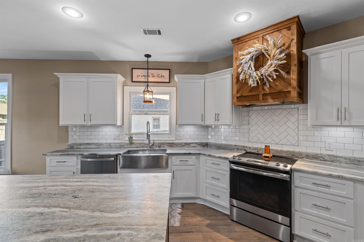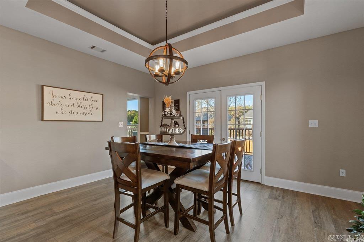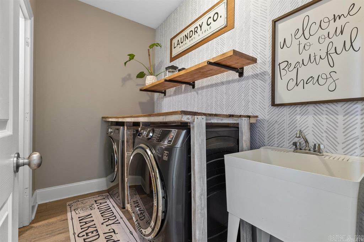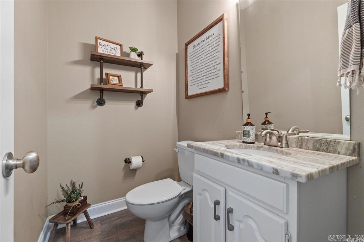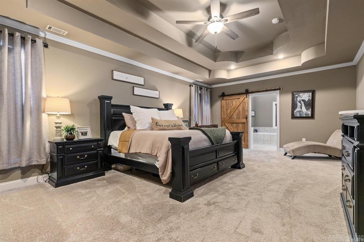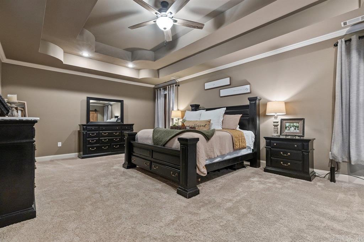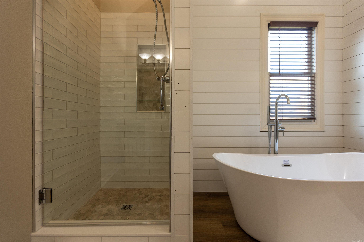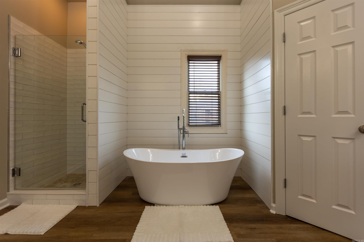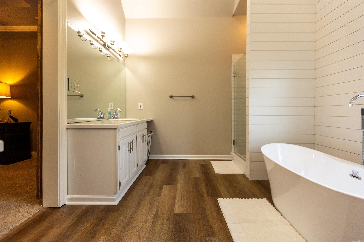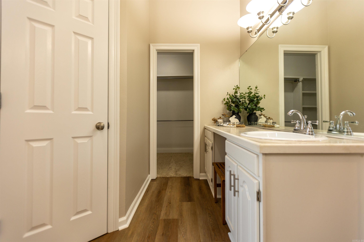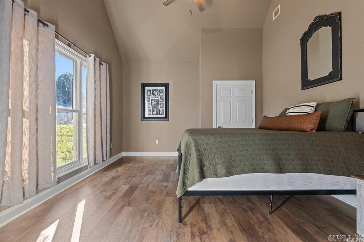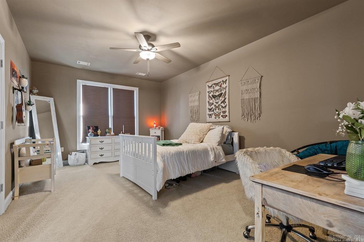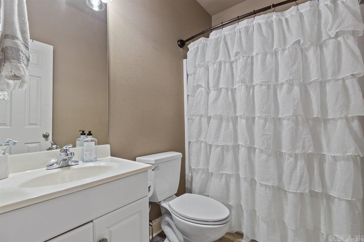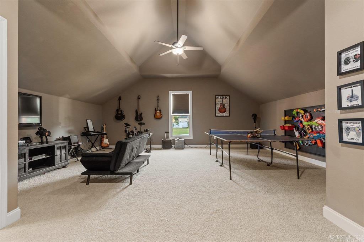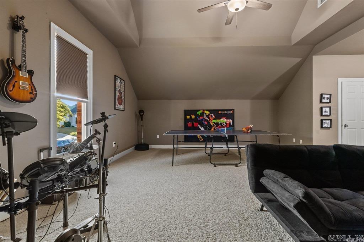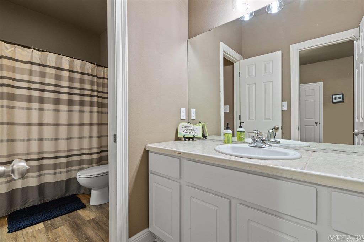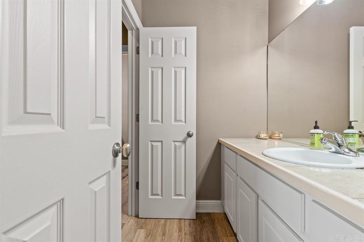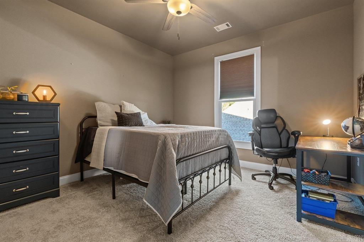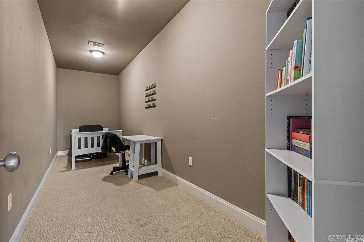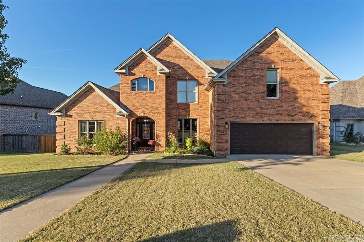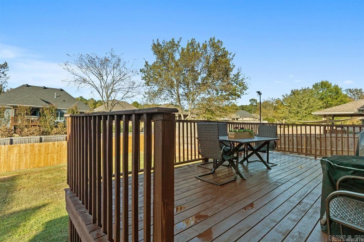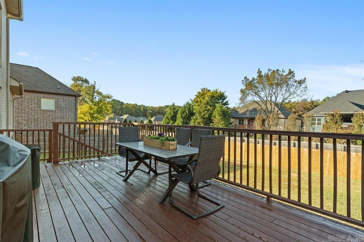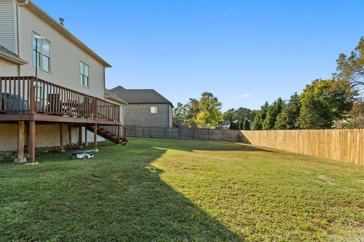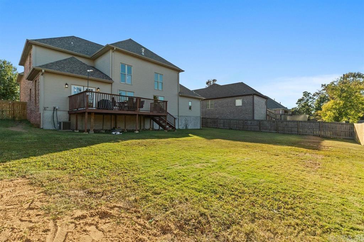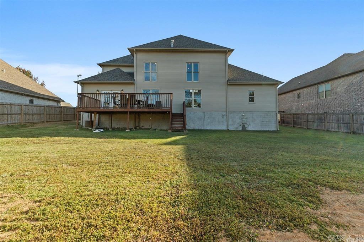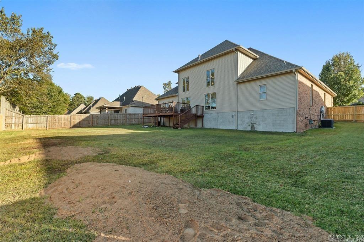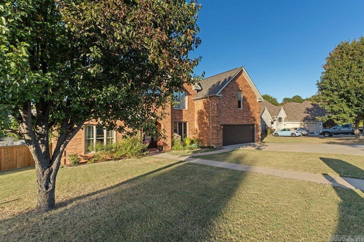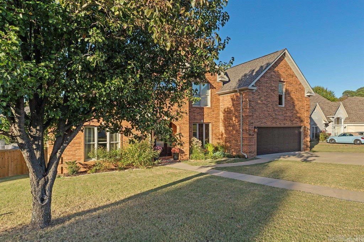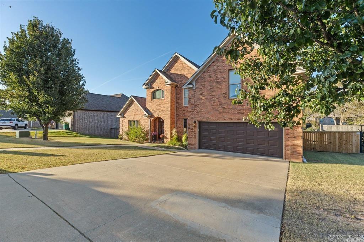$450,000 - 5528 Lexington Avenue, Bryant
- 4
- Bedrooms
- 3½
- Baths
- 3,938
- SQ. Feet
- 0.29
- Acres
Welcome to 5528 Lexington Ave, a spacious and beautifully updated 4-bedroom + bonus, 3.5-bathroom home in the heart of Hurricane Lake Estates. This meticulously maintained property offers a generous 3,938 square feet of living space. As you step inside, you'll be greeted with updated lighting & barrel arches. With NEW roof, HWT's, HVAC, & newly remodeled bathroom & kitchen with fantasy brown granite and subway tile the living space boasts impressive 20-foot ceilings that flood the interior with abundant natural lighting, creating an open and airy atmosphere. On the main level, you'll find both the oversized primary bedroom with tray ceilings & a custom barn door & convenient spare bedroom. The large formal dining space offers an elegant setting for entertaining. Upstairs, you'll discover a bonus room & bedroom that share a well-appointed jack-and-jill bathroom. The thoughtful design of each of these bedrooms featuring its own sink and counter space ensures convenience and privacy. There's another sizable bedroom upstairs with a bathroom, making this a versatile space for family or guests. There is additional space upstairs for an office or storage space. SEE AGENT REMARKS
Essential Information
-
- MLS® #:
- 24032532
-
- Price:
- $450,000
-
- Bedrooms:
- 4
-
- Bathrooms:
- 3.50
-
- Full Baths:
- 3
-
- Half Baths:
- 1
-
- Square Footage:
- 3,938
-
- Acres:
- 0.29
-
- Year Built:
- 2007
-
- Type:
- Residential
-
- Sub-Type:
- Detached
-
- Style:
- Traditional
-
- Status:
- Active
Community Information
-
- Address:
- 5528 Lexington Avenue
-
- Area:
- Bryant
-
- Subdivision:
- HURRICANE LAKE EST
-
- City:
- Bryant
-
- County:
- Saline
-
- State:
- AR
-
- Zip Code:
- 72019
Amenities
-
- Amenities:
- Swimming Pool(s), Tennis Court(s), Playground, Picnic Area, Mandatory Fee, Clubhouse, Security, Party Room
-
- Utilities:
- Water-Public, Elec-Municipal (+Entergy), Gas-Natural
-
- Parking:
- Garage, Two Car
Interior
-
- Interior Features:
- Washer Connection, Dryer Connection-Electric, Water Heater-Electric, Smoke Detector(s), Built-Ins, Ceiling Fan(s), Breakfast Bar, Wired for Highspeed Inter, Kit Counter- Granite Slab
-
- Appliances:
- Electric Range, Dishwasher, Disposal, Pantry, Ice Maker Connection
-
- Heating:
- Central Heat-Electric, Heat Pump
-
- Cooling:
- Central Cool-Electric
-
- Fireplace:
- Yes
-
- Fireplaces:
- Gas Logs Present
-
- # of Stories:
- 2
-
- Stories:
- Two Story
Exterior
-
- Exterior:
- Brick & Frame Combo
-
- Exterior Features:
- Deck, Fully Fenced
-
- Lot Description:
- Level
-
- Roof:
- Architectural Shingle
-
- Foundation:
- Slab/Crawl Combination
School Information
-
- Elementary:
- Collegeville
-
- Middle:
- Bethel
-
- High:
- Bryant
Additional Information
-
- Date Listed:
- September 5th, 2024
-
- Days on Market:
- 75
-
- HOA Fees:
- 64.00
-
- HOA Fees Freq.:
- Monthly
Listing Details
- Listing Agent:
- Kayla Jones
- Listing Office:
- Mcgraw Realtors - Benton
