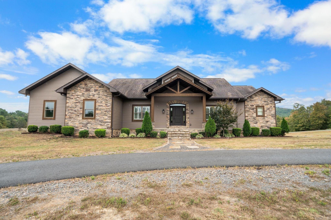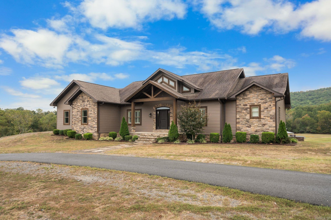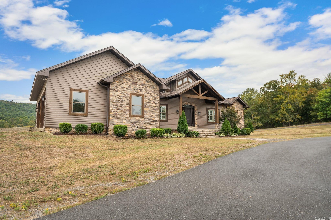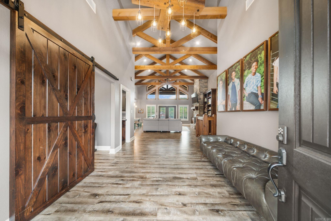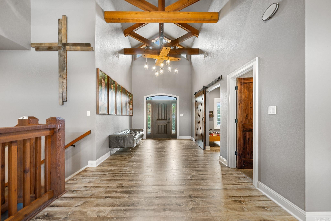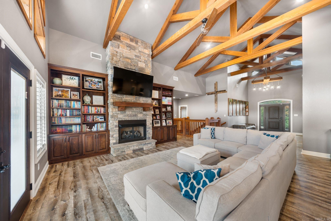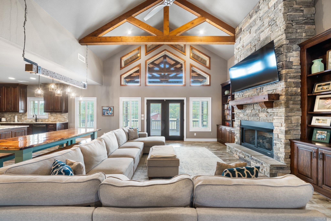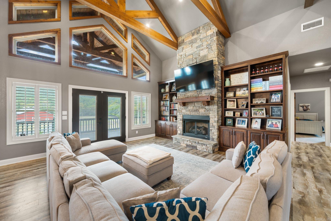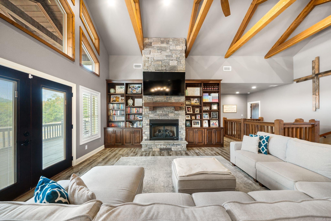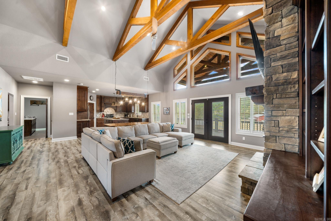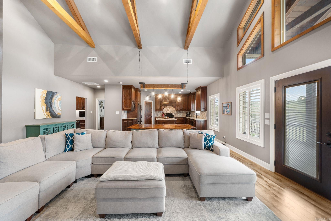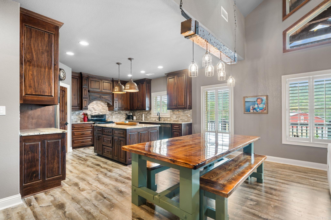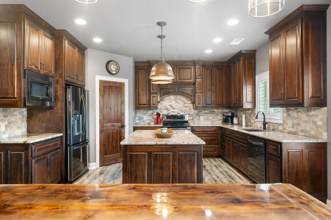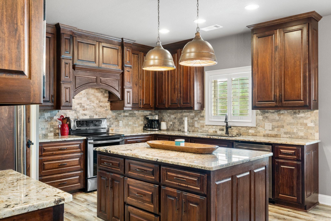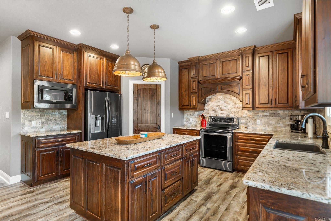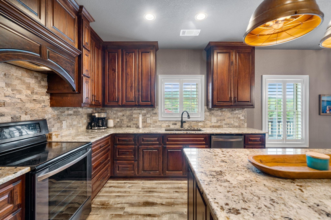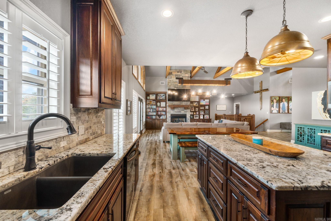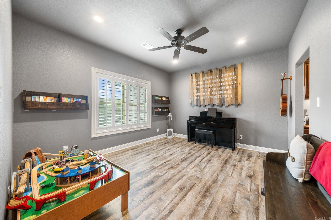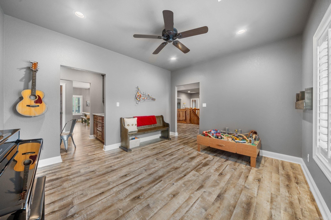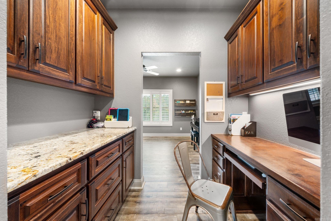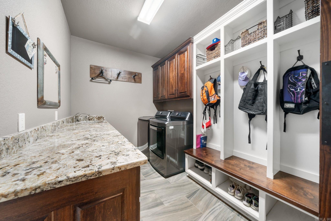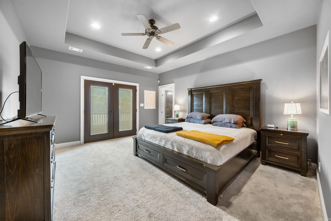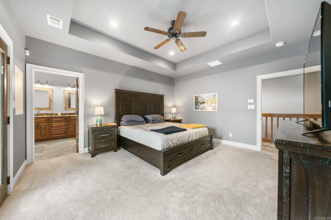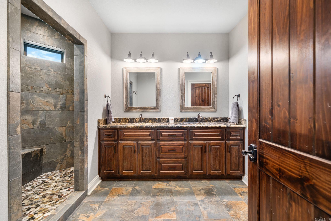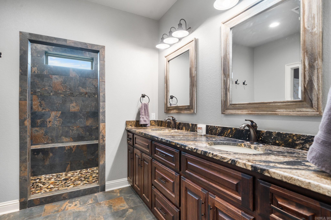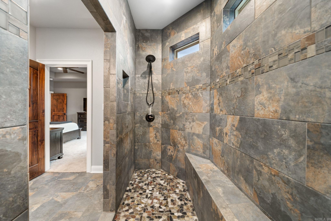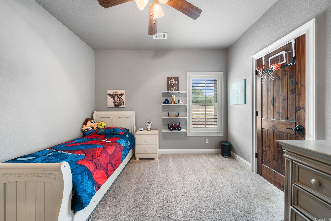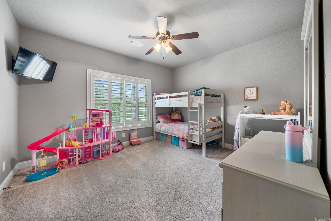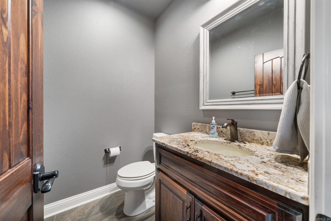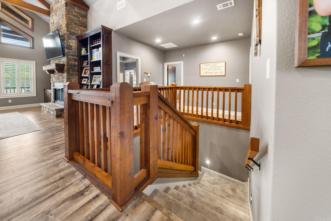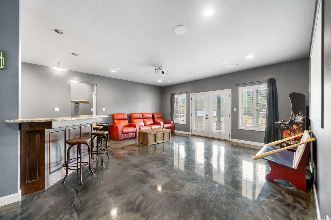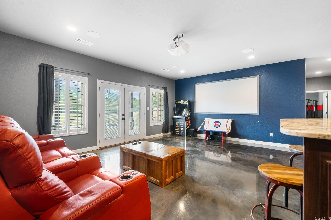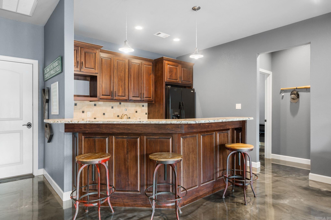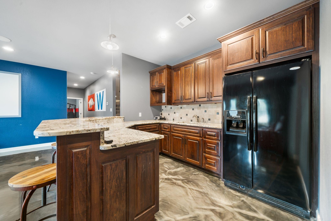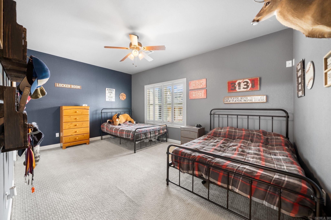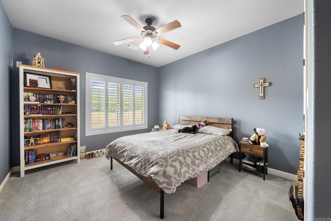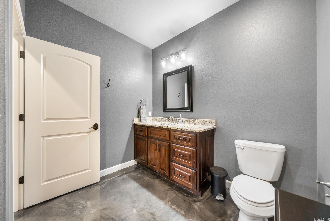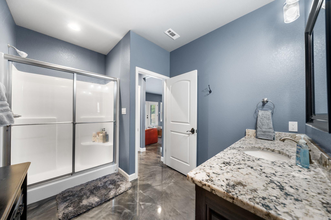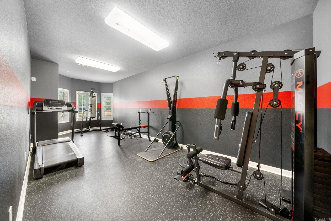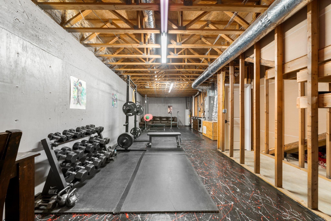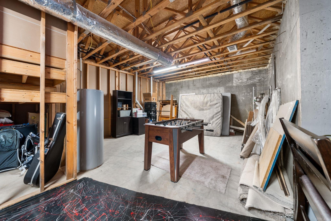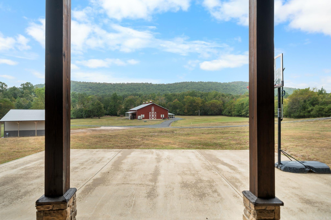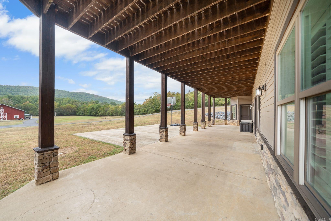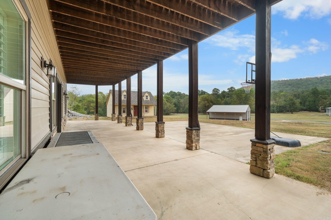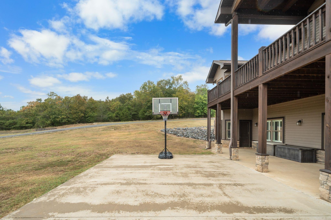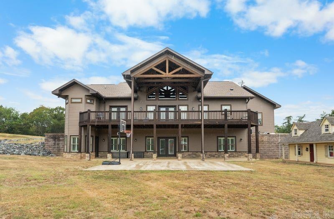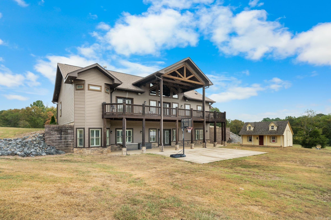$799,900 - 744 Redoak Cutoff, Hot Springs
- 5
- Bedrooms
- 3½
- Baths
- 3,939
- SQ. Feet
- 2
- Acres
This exquisite 5-bedroom, 3.5-bathroom home, custom-built in 2017 by Pat Usdrowski, offers luxurious and functional living spaces on 2 acres +/-. Enter through a grand entryway into a stunning living room with high ceilings, wooden beams, and custom built-ins surrounding a floor-to-ceiling stone gas log fireplace. The chef’s kitchen features a walk-in pantry, stainless steel appliances, granite countertops, a stone tile backsplash, and a spacious island. The front room is versatile, suitable as a formal dining area or playroom, and an office is conveniently located nearby. The laundry room boasts a counter, sink, and hall tree storage. The master bedroom has a tray ceiling and doors leading to the back deck. The master bath includes a granite double vanity, walk-in closet, and slate shower with double showerheads. Upstairs, find two guest bedrooms sharing a Jack-and-Jill bathroom. The downstairs area includes a living room with a projector, a bar kitchen area, two bedrooms, a bathroom, a gym bonus room, and an 882 sq. ft. bonus room. Located in the Lakeside School District, this home combines modern amenities with a tranquil setting.
Essential Information
-
- MLS® #:
- 24032638
-
- Price:
- $799,900
-
- Bedrooms:
- 5
-
- Bathrooms:
- 3.50
-
- Full Baths:
- 3
-
- Half Baths:
- 1
-
- Square Footage:
- 3,939
-
- Acres:
- 2.00
-
- Year Built:
- 2017
-
- Type:
- Residential
-
- Sub-Type:
- Detached
-
- Style:
- Traditional
-
- Status:
- Active
Community Information
-
- Address:
- 744 Redoak Cutoff
-
- Area:
- Lakeside School District
-
- Subdivision:
- Metes & Bounds
-
- City:
- Hot Springs
-
- County:
- Garland
-
- State:
- AR
-
- Zip Code:
- 71913
Amenities
-
- Utilities:
- Sewer-Public, Water-Public, Elec-Municipal (+Entergy), Gas-Propane/Butane
-
- Parking:
- Garage, Two Car
-
- View:
- Mountain View
Interior
-
- Interior Features:
- Washer Connection, Dryer Connection-Electric, Water Heater-Electric, Security System, Walk-In Closet(s), Built-Ins, Ceiling Fan(s)
-
- Appliances:
- Free-Standing Stove, Microwave, Surface Range, Dishwasher, Pantry
-
- Heating:
- Central Heat-Electric
-
- Cooling:
- Central Cool-Electric
-
- Has Basement:
- Yes
-
- Basement:
- Full
-
- Fireplace:
- Yes
-
- Fireplaces:
- Gas Logs Present, Uses Gas Logs Only
-
- # of Stories:
- 2
-
- Stories:
- Two Story
Exterior
-
- Exterior:
- Metal/Vinyl Siding, Stone
-
- Exterior Features:
- Patio, Deck, Porch
-
- Lot Description:
- Not in Subdivision
-
- Roof:
- Architectural Shingle
-
- Foundation:
- Slab
School Information
-
- Elementary:
- Lakeside
-
- Middle:
- Lakeside
-
- High:
- Lakeside
Additional Information
-
- Date Listed:
- September 5th, 2024
-
- Days on Market:
- 72
-
- HOA Fees:
- 0.00
-
- HOA Fees Freq.:
- None
Listing Details
- Listing Agent:
- Eric Billingsley
- Listing Office:
- Mcgraw Realtors - Hs
