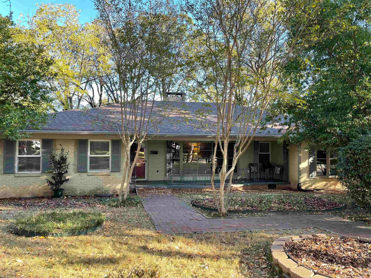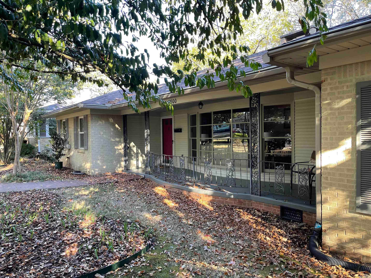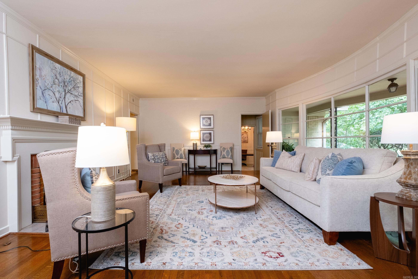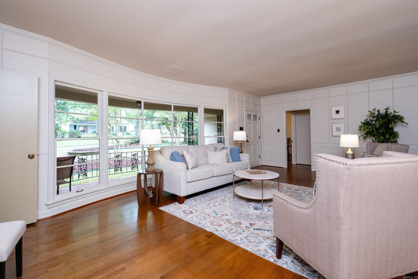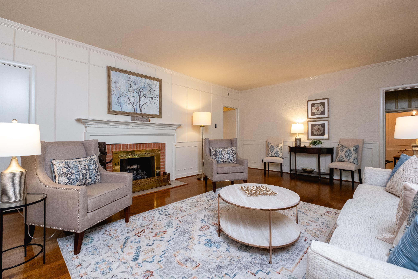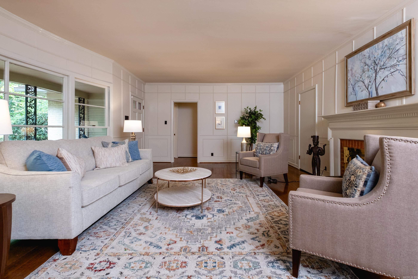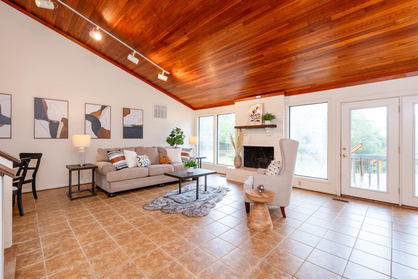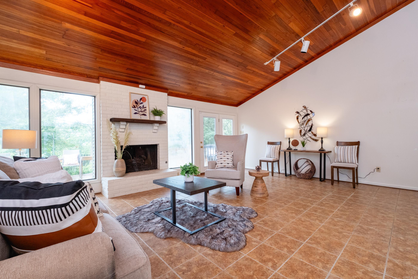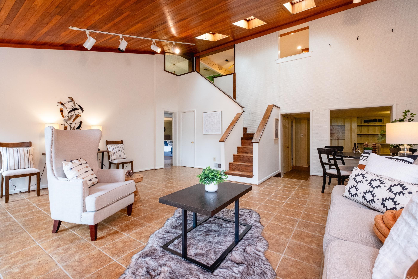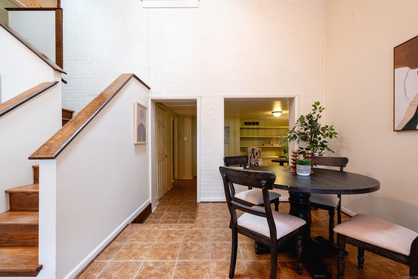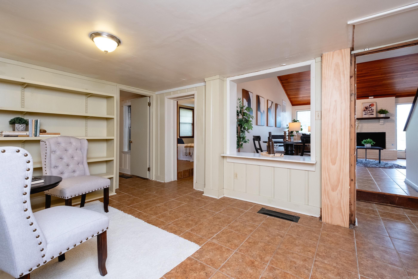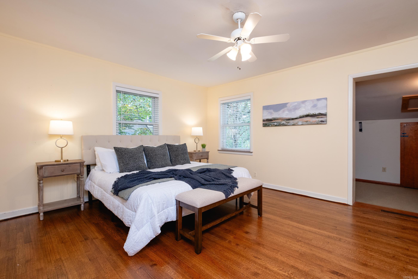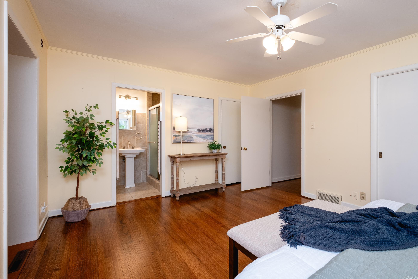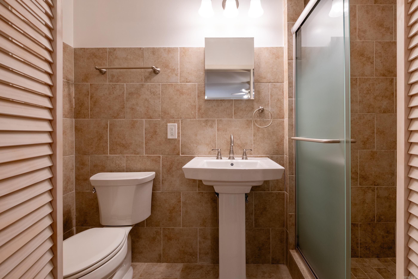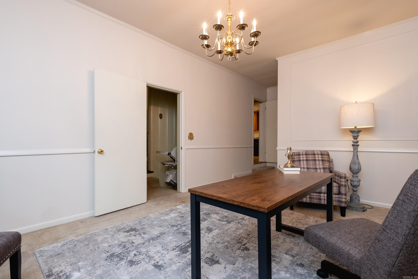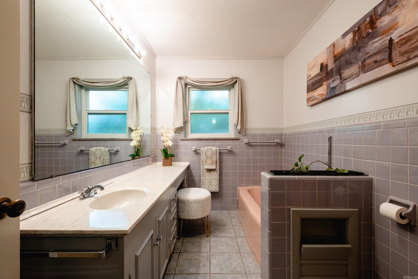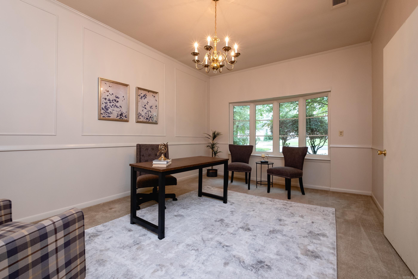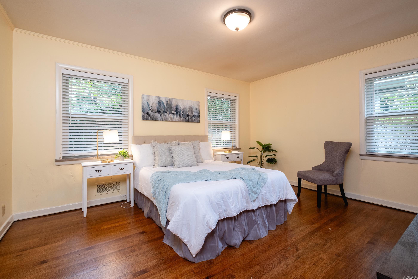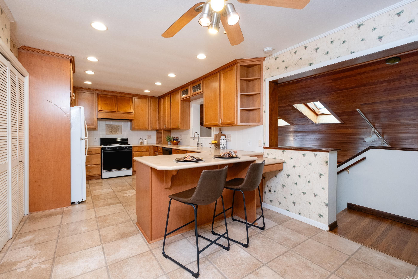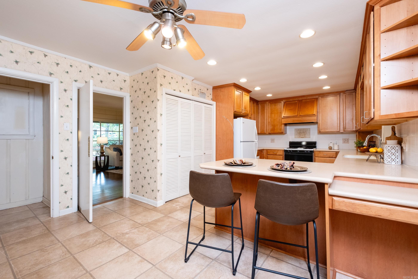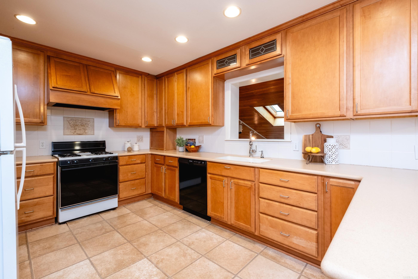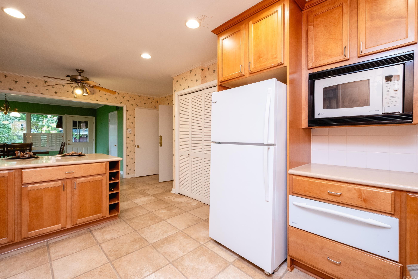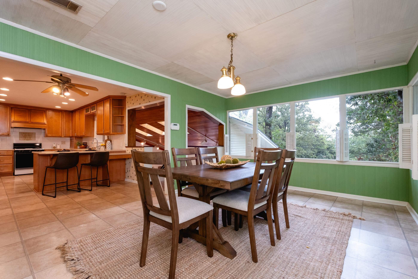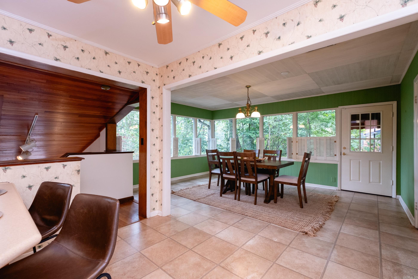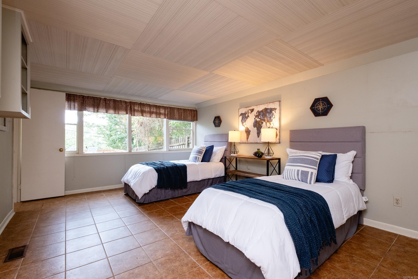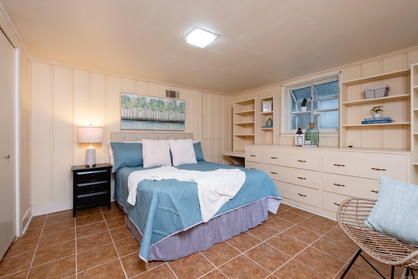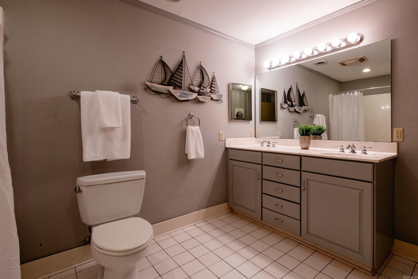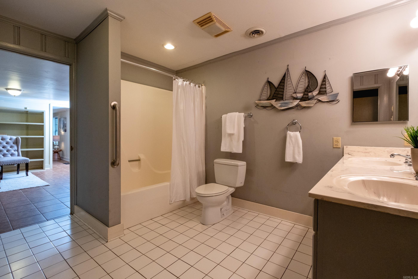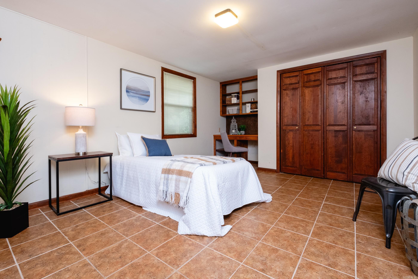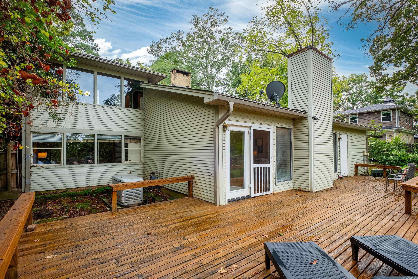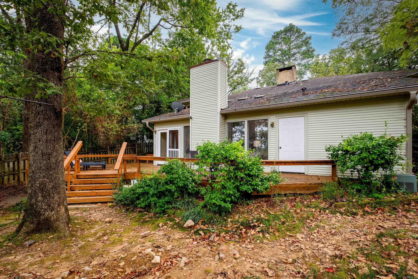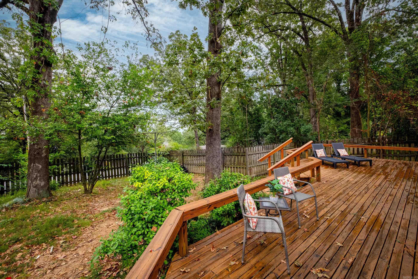$630,000 - 5500 N Grandview Street, Little Rock
- 5
- Bedrooms
- 3
- Baths
- 3,829
- SQ. Feet
- 0.24
- Acres
Rare opportunity to buy a large home in the Heights neighborhood and add your personal style. Great bones. Lots of room. Don't let the view from the street fool you. This home is larger than it looks. Entertain family and friends for all occasions. Versatile floor plan, with 4 possible areas to entertain inside, plus a covered front porch and deck in back yard. 2 bedrooms & bathrooms, formal living room with fireplace, eat-in kitchen or upstairs den, dining room or office on main level. 3 bedrooms and 1 bath, spacious den with second fireplace and library on lower level. Fenced in backyard with additional rear entry parking.
Essential Information
-
- MLS® #:
- 24032698
-
- Price:
- $630,000
-
- Bedrooms:
- 5
-
- Bathrooms:
- 3.00
-
- Full Baths:
- 3
-
- Square Footage:
- 3,829
-
- Acres:
- 0.24
-
- Year Built:
- 1950
-
- Type:
- Residential
-
- Sub-Type:
- Detached
-
- Style:
- Traditional
-
- Status:
- Active
Community Information
-
- Address:
- 5500 N Grandview Street
-
- Area:
- Little Rock (heights/hillcrest)
-
- Subdivision:
- GRANDVIEW
-
- City:
- Little Rock
-
- County:
- Pulaski
-
- State:
- AR
-
- Zip Code:
- 72207
Amenities
-
- Utilities:
- Water-Public, Elec-Municipal (+Entergy), Sewer-Public, Gas-Natural
-
- Parking:
- Two Car, Parking Pads, One Car, Rear Entry
Interior
-
- Interior Features:
- Washer Connection, Dryer Connection-Electric, Built-Ins, Walk-in Shower, Kit Counter-Corian
-
- Appliances:
- Dishwasher, Pantry, Built-In Stove, Gas Range, Disposal
-
- Heating:
- Central Heat-Gas
-
- Cooling:
- Central Cool-Electric
-
- Has Basement:
- Yes
-
- Basement:
- Outside Access/Walk-Out, Heated, Cooled
-
- Fireplace:
- Yes
-
- # of Fireplaces:
- 2
-
- Fireplaces:
- Gas Starter, Gas Logs Present, Two
-
- # of Stories:
- 2
-
- Stories:
- Two Story, Split to the Rear
Exterior
-
- Exterior:
- Metal/Vinyl Siding, Brick & Frame Combo
-
- Exterior Features:
- Patio, Fully Fenced, Guttering, Wood Fence, Covered Patio, Deck
-
- Lot Description:
- Level, In Subdivision
-
- Roof:
- Composition
-
- Foundation:
- Slab/Crawl Combination
School Information
-
- Elementary:
- Forest Park
-
- Middle:
- Pulaski Heights
-
- High:
- Central
Additional Information
-
- Date Listed:
- September 5th, 2024
-
- Days on Market:
- 73
-
- HOA Fees:
- 0.00
-
- HOA Fees Freq.:
- None
Listing Details
- Listing Agent:
- Allison Pickell
- Listing Office:
- Cbrpm Group
