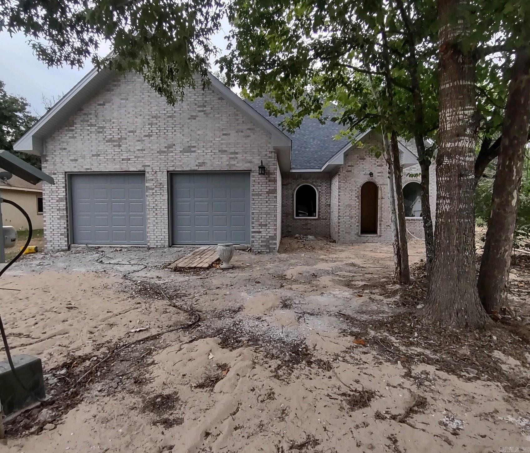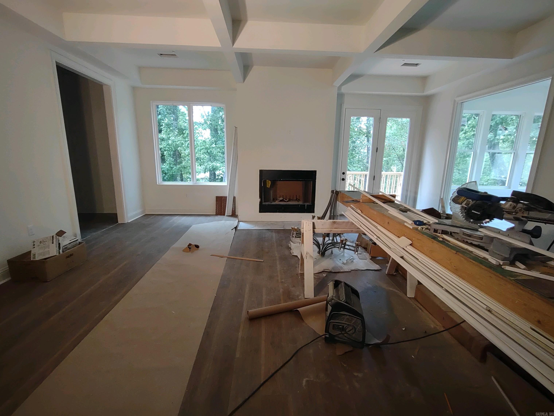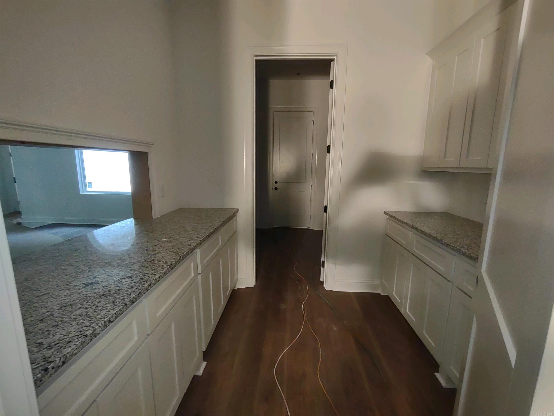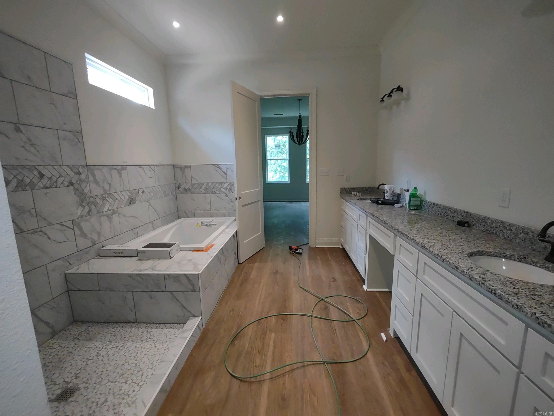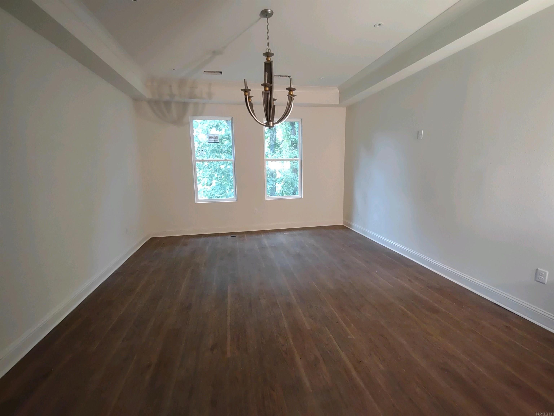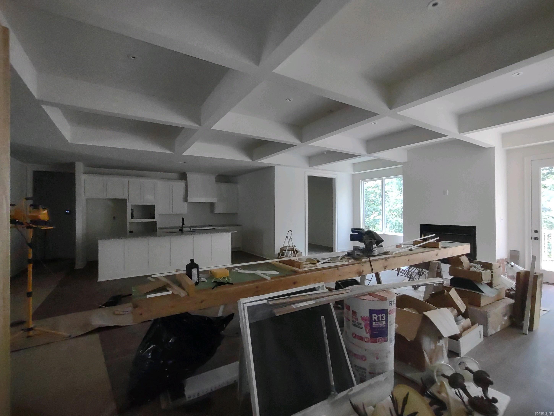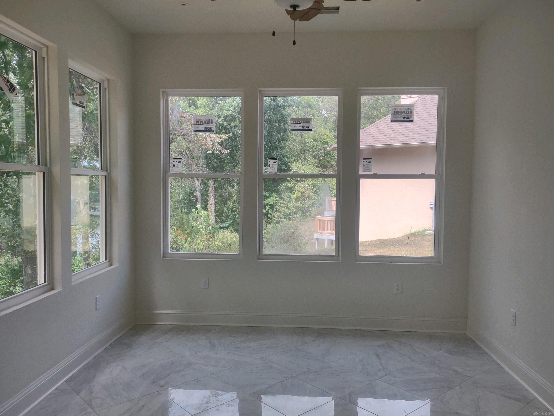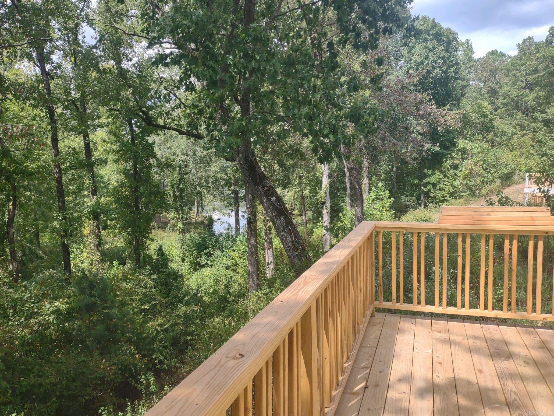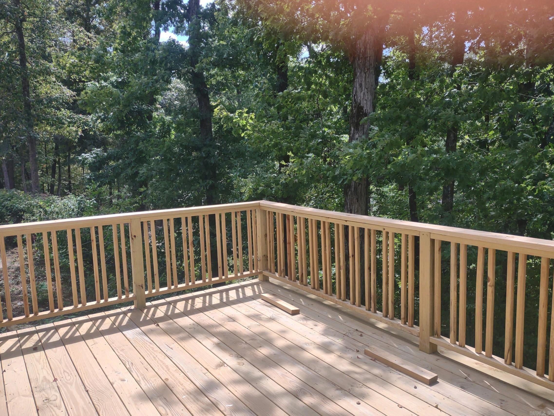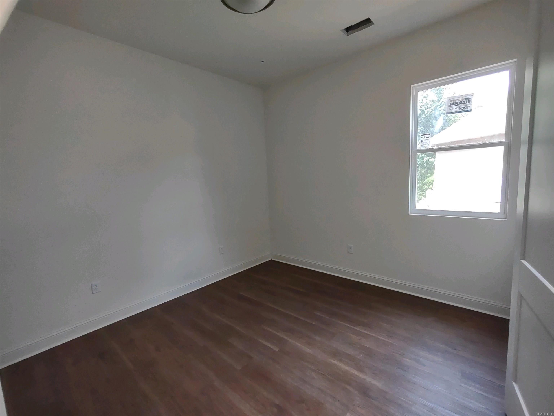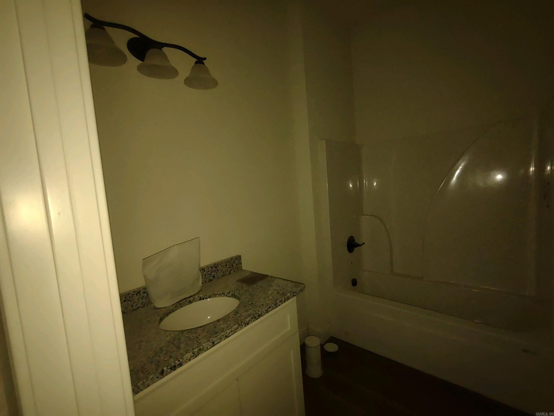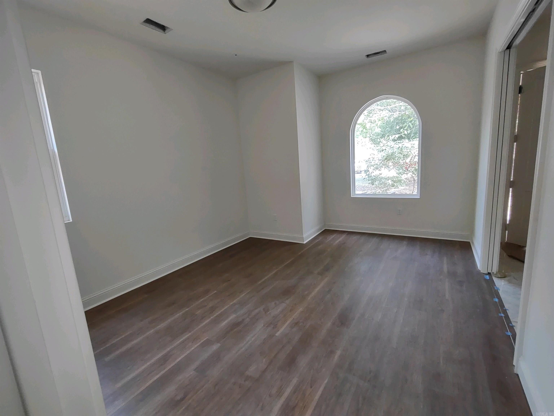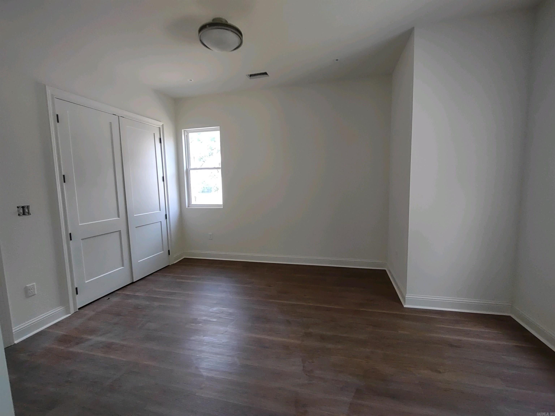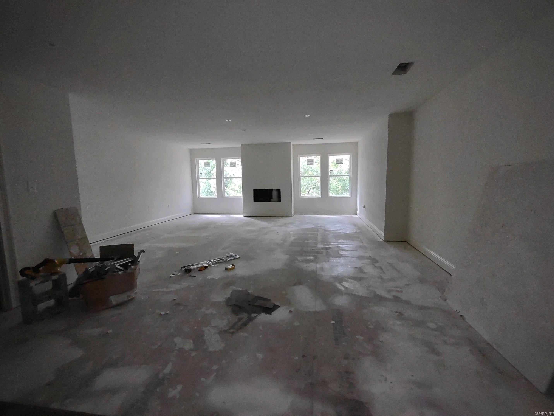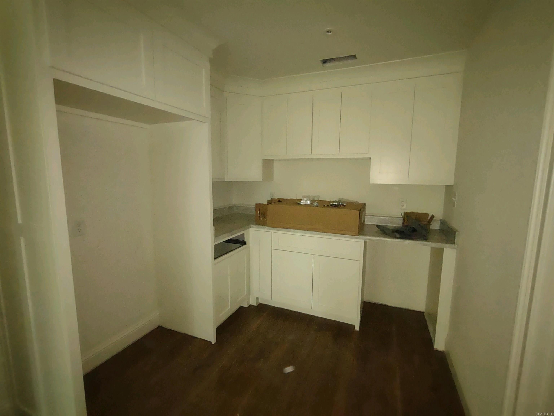$589,000 - 120 Blue Moon Terrace, Hot Springs
- 4
- Bedrooms
- 3½
- Baths
- 3,500
- SQ. Feet
- 0.5
- Acres
This 4-bedroom, 3.5-bathroom home boasts a spacious size of 3500 square feet, offering ample space for you and your loved ones. As you step inside, you'll immediately be drawn to the luxurious feel of this home. Every detail and feature has been thoughtfully designed to create a sense of opulence and elegance. One of the standout features of this home offers is its unique 2 kitchen layout. Whether you are a cooking enthusiast or love to entertain, this home has it all. The main kitchen is equipped with high-end appliances, a large island, and plenty of counter space for meal preparation. The secondary mini kitchen is located main level...perfect for in-law quarters. You'll also find 2 bonus rooms that can serve as a home office, fitness room, or playroom for the kids - the possibilities are endless. This home offers the perfect combination of luxury and functionality, with a stunning lake view to top it all off. Imagine waking up to the serene beauty of the lake every morning, sipping your coffee on the deck while soaking in the peaceful surroundings. And for the avid golfer, this home is just minutes aw
Essential Information
-
- MLS® #:
- 24032852
-
- Price:
- $589,000
-
- Bedrooms:
- 4
-
- Bathrooms:
- 3.50
-
- Full Baths:
- 3
-
- Half Baths:
- 1
-
- Square Footage:
- 3,500
-
- Acres:
- 0.50
-
- Year Built:
- 2024
-
- Type:
- Residential
-
- Sub-Type:
- Detached
-
- Style:
- Traditional
-
- Status:
- Active
Community Information
-
- Address:
- 120 Blue Moon Terrace
-
- Area:
- Lakeside School District
-
- Subdivision:
- Bayshore Cove HPR Amended
-
- City:
- Hot Springs
-
- County:
- Garland
-
- State:
- AR
-
- Zip Code:
- 71913-0000
Amenities
-
- Amenities:
- Swimming Pool(s), Tennis Court(s), Playground, Clubhouse, Party Room, Picnic Area, Mandatory Fee, Golf Course
-
- Utilities:
- Sewer-Public, Septic, Elec-Municipal (+Entergy)
-
- Parking:
- Garage, Two Car
Interior
-
- Appliances:
- Electric Range
-
- Heating:
- Central Heat-Electric
-
- Cooling:
- Central Cool-Electric
-
- Fireplace:
- Yes
-
- # of Fireplaces:
- 2
-
- Fireplaces:
- Woodburning-Site-Built, Two, Electric Logs
-
- # of Stories:
- 2
-
- Stories:
- Two Story
Exterior
-
- Exterior:
- Brick
-
- Exterior Features:
- Deck
-
- Lot Description:
- Sloped, Level, Cul-de-sac
-
- Roof:
- Composition
-
- Foundation:
- Slab/Crawl Combination
School Information
-
- Elementary:
- Lakeside
-
- Middle:
- Lakeside
-
- High:
- Lakeside
Additional Information
-
- Date Listed:
- September 6th, 2024
-
- Days on Market:
- 72
-
- HOA Fees:
- 108.33
-
- HOA Fees Freq.:
- Monthly
Listing Details
- Listing Agent:
- Kathie Devilbiss
- Listing Office:
- Diamondhead Realty
