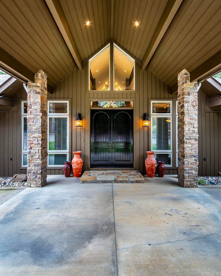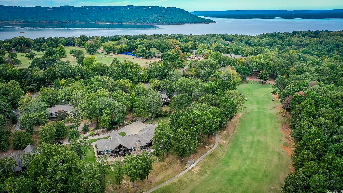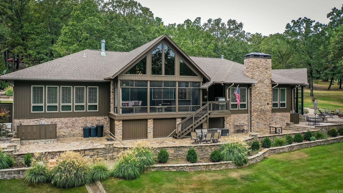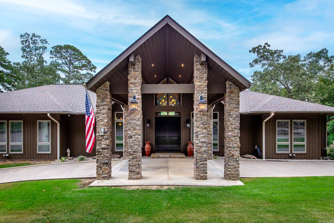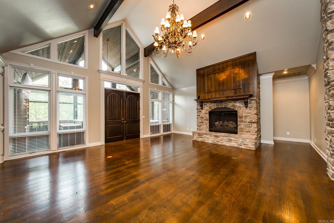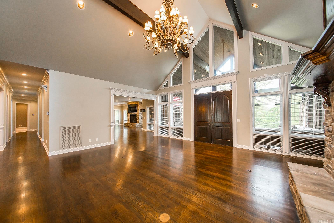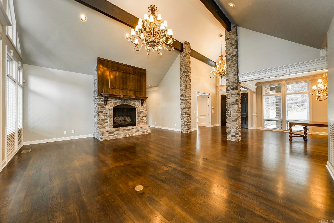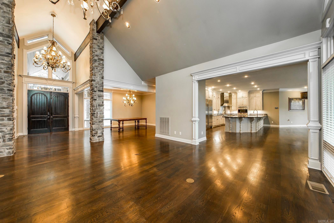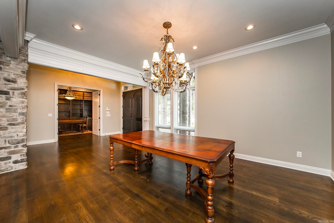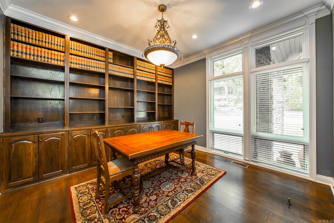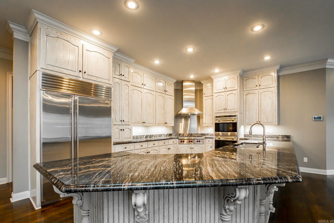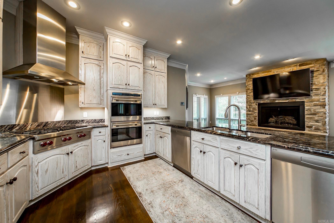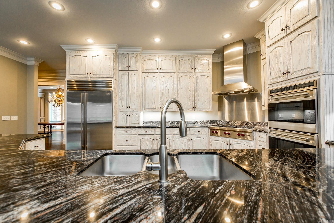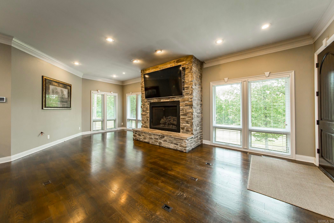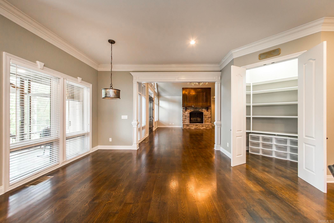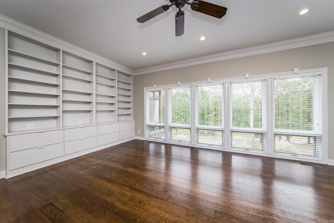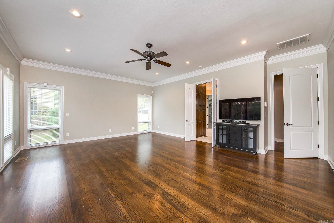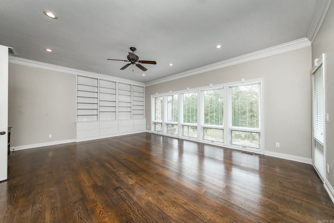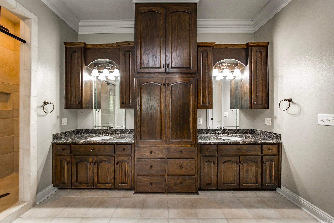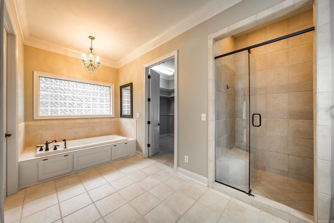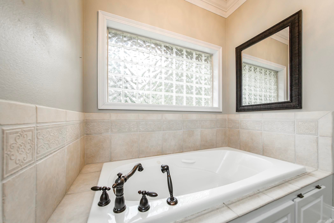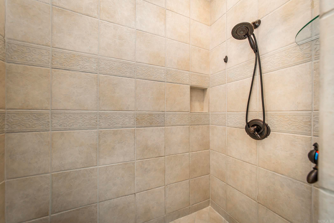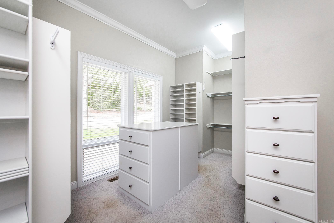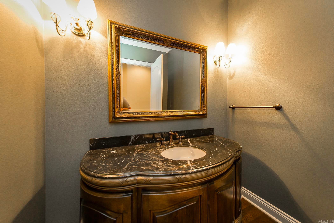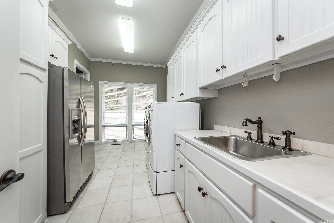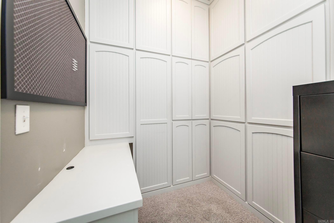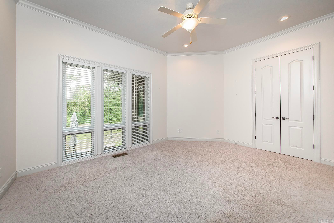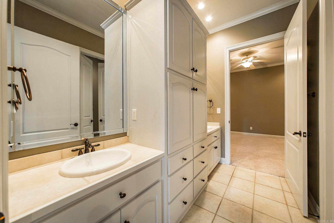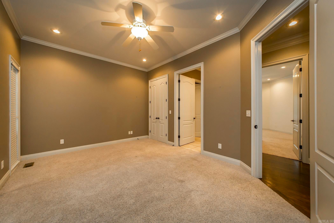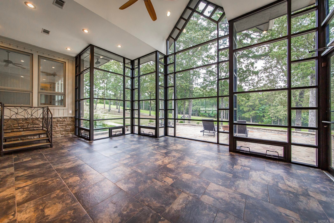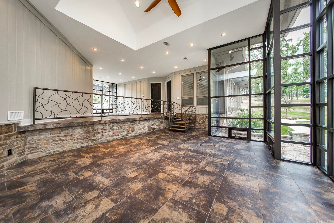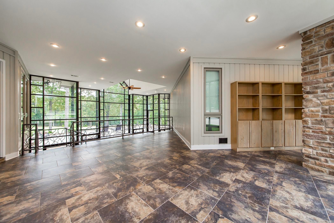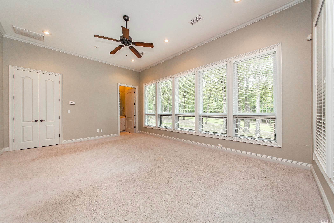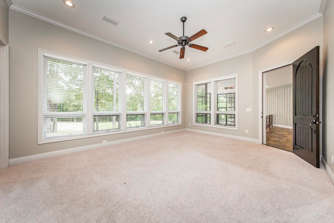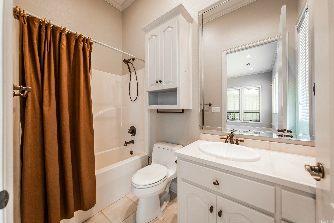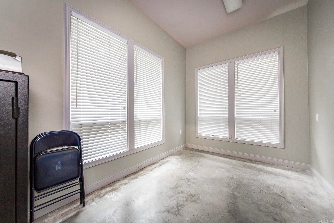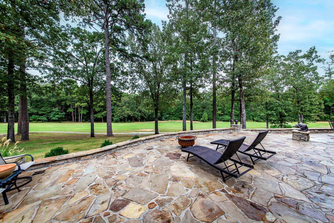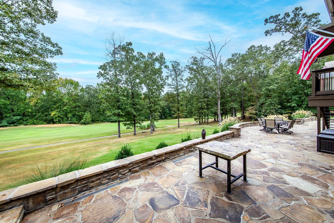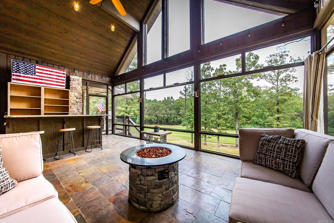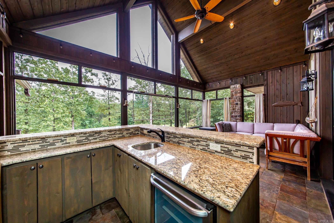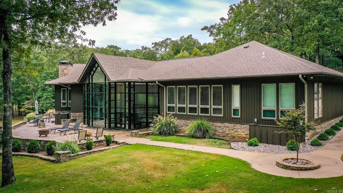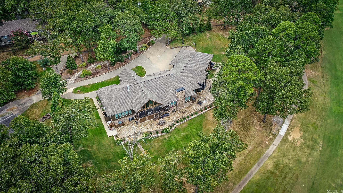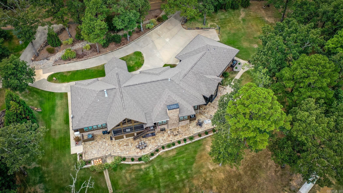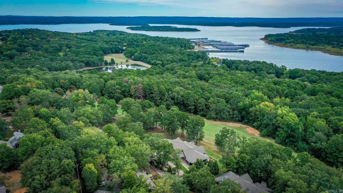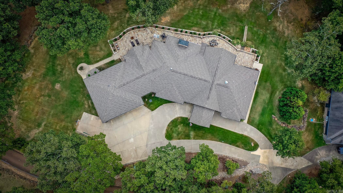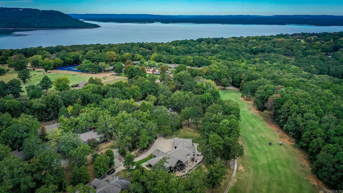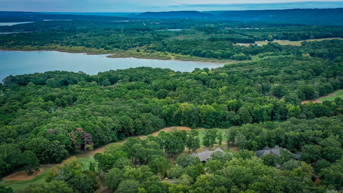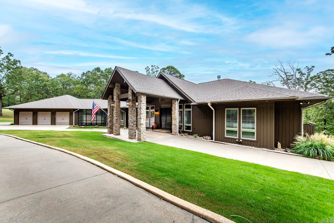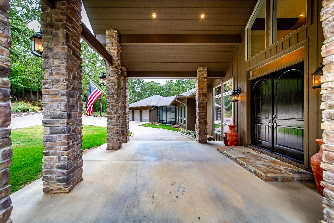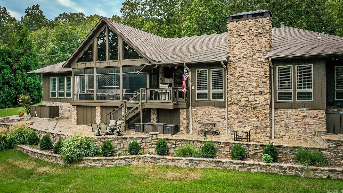$1,675,000 - 444 Forest Drive, Heber Springs
- 4
- Bedrooms
- 3½
- Baths
- 5,405
- SQ. Feet
- 0.3
- Acres
Eden Isle Golf Course Hole 9 is your view! Just a golf cart ride from Greers Ferry Lake and Marina. Fireplace in living and in den. Built in shelving in primary bedroom, walk in shower, separate jetted tub, well designed closet w/tons of built ins. Large laundry room with lots of storage/pantry. Screened in outdoor kitchen. Extensive drainage system around home. Storage under home for lawn stuff. Roof replaced 4 or 5 years ago, 2 AC units (Zoned), Painted exterior '23, replaced 2 water heaters recently. Fire pit on porch, 6 inch walls. Sealed patio every 2 years, new fiber cable to house, 3 car garage with heated room off garage.
Essential Information
-
- MLS® #:
- 24032996
-
- Price:
- $1,675,000
-
- Bedrooms:
- 4
-
- Bathrooms:
- 3.50
-
- Full Baths:
- 3
-
- Half Baths:
- 1
-
- Square Footage:
- 5,405
-
- Acres:
- 0.30
-
- Year Built:
- 2006
-
- Type:
- Residential
-
- Sub-Type:
- Detached
-
- Style:
- Traditional
-
- Status:
- Active
Community Information
-
- Address:
- 444 Forest Drive
-
- Area:
- Heber Springs
-
- Subdivision:
- Eden Isle-Ridgewood
-
- City:
- Heber Springs
-
- County:
- Cleburne
-
- State:
- AR
-
- Zip Code:
- 72543
Amenities
-
- Amenities:
- Swimming Pool(s), Tennis Court(s), Mandatory Fee, Marina, Golf Course, Clubhouse
-
- Utilities:
- Sewer-Public, Water-Public, Gas-Natural, Community Sewer, Electric-Co-op, TV-Cable
-
- Parking:
- Garage, Parking Pads, Three Car, Auto Door Opener, Four Car or More
-
- View:
- Golf View
Interior
-
- Interior Features:
- Washer Connection, Washer-Stays, Dryer Connection-Electric, Dryer-Stays, Water Heater-Electric, Built-Ins, Ceiling Fan(s), Walk-in Shower, Wet Bar, Window Treatments, Walk-In Closet(s), Kit Counter- Granite Slab
-
- Appliances:
- Built-In Stove, Microwave, Dishwasher, Disposal, Pantry, Refrigerator-Stays, Ice Maker Connection, Wall Oven, Double Oven
-
- Heating:
- Central Heat-Gas, Zoned Units
-
- Cooling:
- Central Cool-Electric, Zoned Units
-
- Fireplace:
- Yes
-
- # of Fireplaces:
- 2
-
- Fireplaces:
- Woodburning-Site-Built, Two, Gas Starter, Gas Logs Present
-
- # of Stories:
- 1
-
- Stories:
- One Story
Exterior
-
- Exterior:
- Rock & Frame
-
- Exterior Features:
- Patio, Outside Storage Area, Guttering, Lawn Sprinkler, Screened Porch
-
- Lot Description:
- Extra Landscaping, In Subdivision, Resort Property, Golf Course Frontage
-
- Roof:
- Architectural Shingle
-
- Foundation:
- Slab/Crawl Combination
School Information
-
- Elementary:
- Heber Springs
-
- Middle:
- Heber Springs
-
- High:
- Heber Springs
Additional Information
-
- Date Listed:
- September 7th, 2024
-
- Days on Market:
- 68
-
- HOA Fees:
- 2000.00
-
- HOA Fees Freq.:
- Annual
Listing Details
- Listing Agent:
- Shelia Hill
- Listing Office:
- Crye*leike Brock Real Estate
