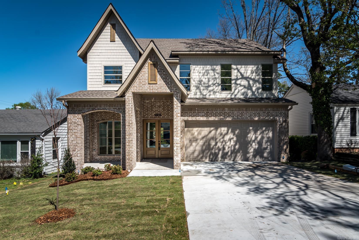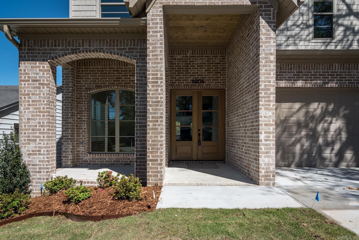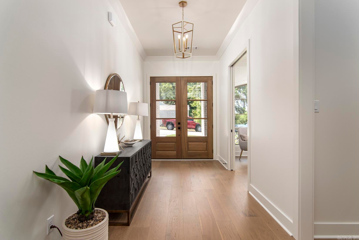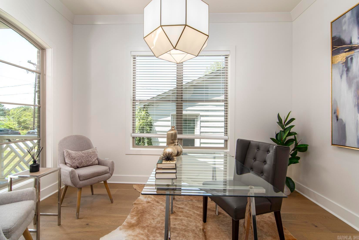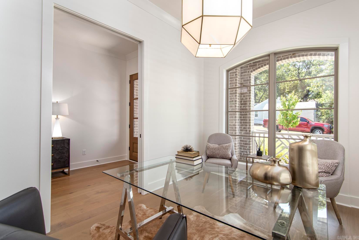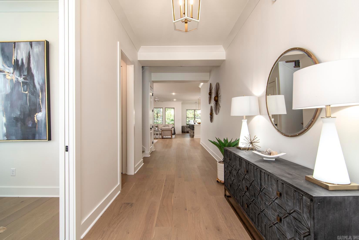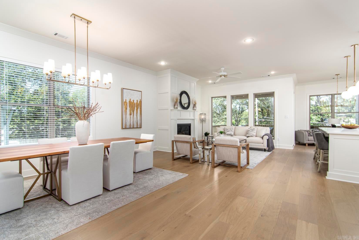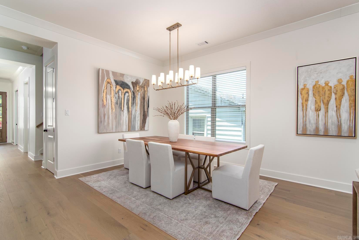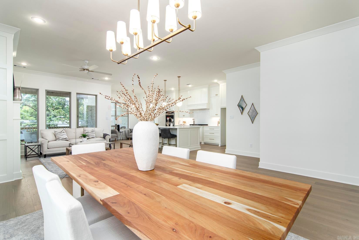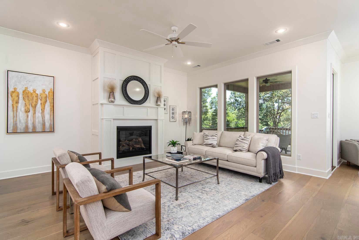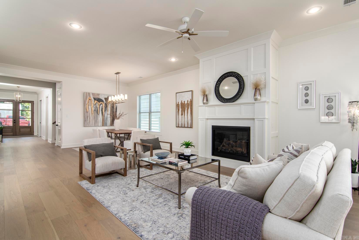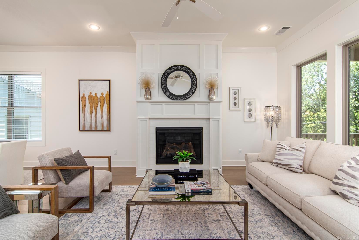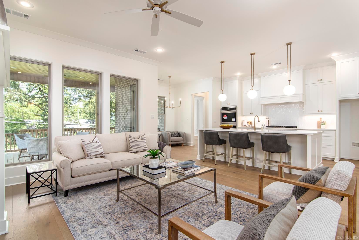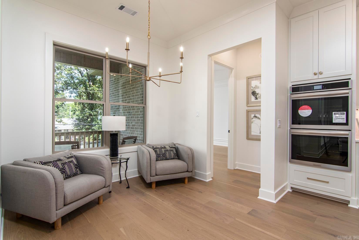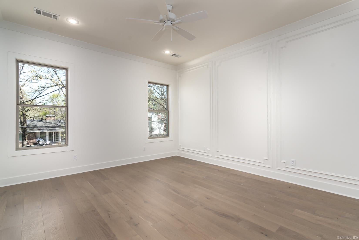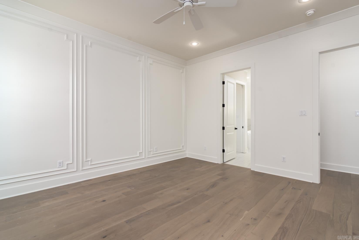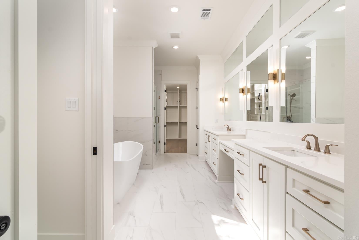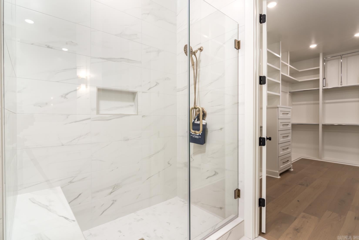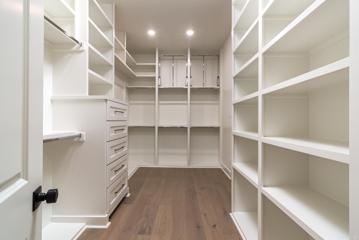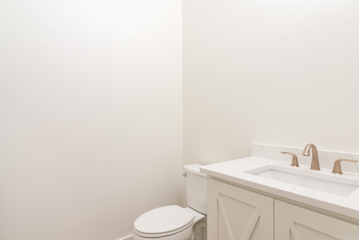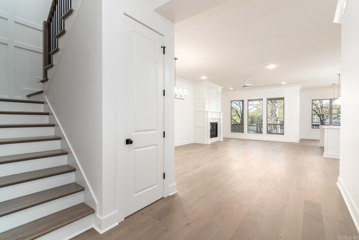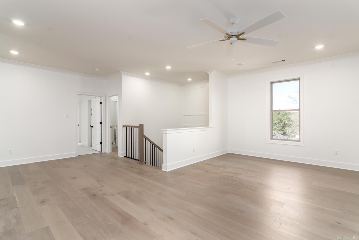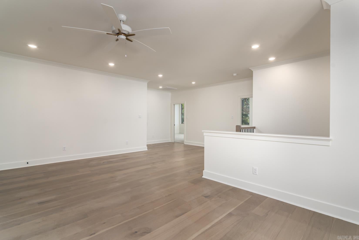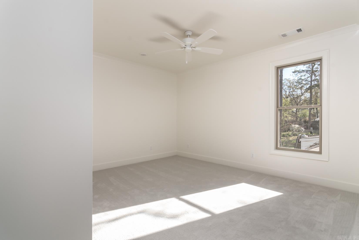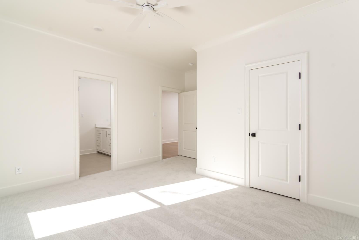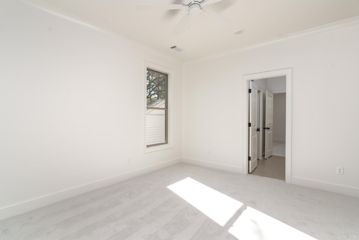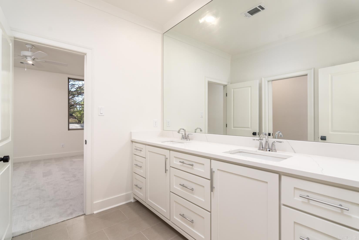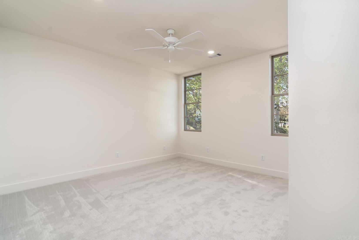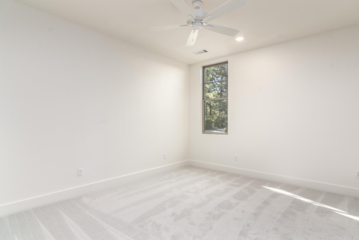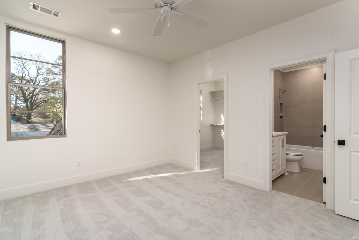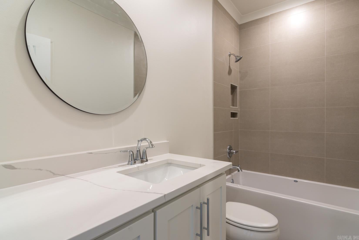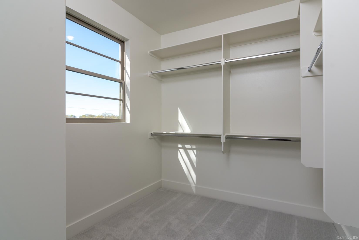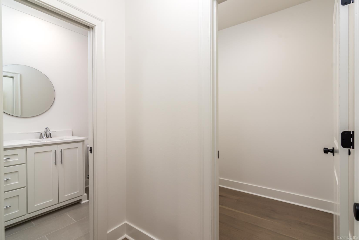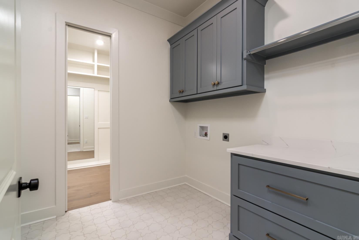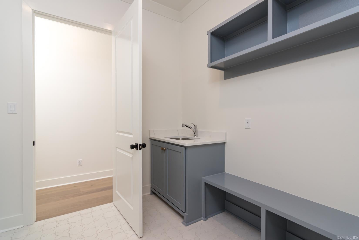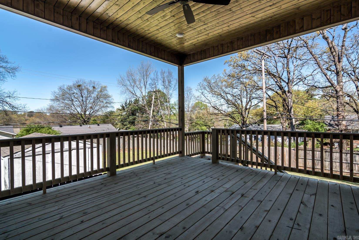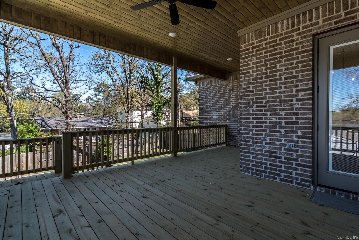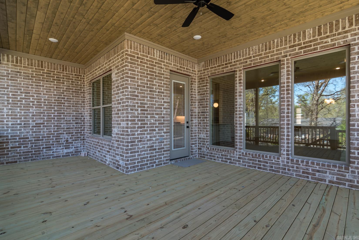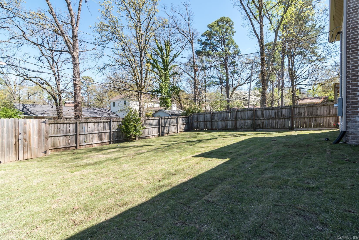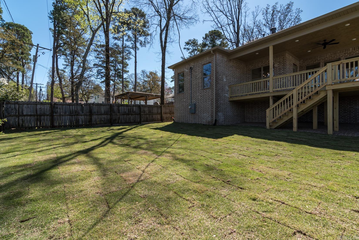$885,000 - 6804 Hawthorne Rd, Little Rock
- 4
- Bedrooms
- 3½
- Baths
- 3,507
- SQ. Feet
- 0.17
- Acres
Step into this Classic Heights architectural masterpiece, seamlessly blending traditional charm with modern comforts. As you enter, you're greeted by a fabulous open floorplan that effortlessly flows from one inviting space to the next. The heart of the home is the great room, adorned with a cozy fireplace. Adjacent is the large custom kitchen, meticulously designed with a large center island for effortless meal preparation and entertaining. Two dining areas offer versatility for casual meals or formal occasions, catering to every culinary desire. A dedicated study provides a quiet retreat for work or relaxation. The main level also features a convenient powder bath for guests. Retreat to the oversized main bedroom. The attached huge spa bath beckons with its indulgent amenities, including a lavish soaking tub, separate shower, and dual vanities, creating a private oasis of. The ample closets seamlessly connected to the laundry area. Ascend to the upper level, where a spacious family room awaits, offering versatility for entertainment or leisure activities. Three bedrooms each with bath access. Additional features include a covered porch, fenced backyard. two car garage.
Essential Information
-
- MLS® #:
- 24033017
-
- Price:
- $885,000
-
- Bedrooms:
- 4
-
- Bathrooms:
- 3.50
-
- Full Baths:
- 3
-
- Half Baths:
- 1
-
- Square Footage:
- 3,507
-
- Acres:
- 0.17
-
- Year Built:
- 2024
-
- Type:
- Residential
-
- Sub-Type:
- Detached
-
- Style:
- Traditional
-
- Status:
- Active
Community Information
-
- Address:
- 6804 Hawthorne Rd
-
- Area:
- Lit - West Little Rock (north)
-
- Subdivision:
- HOLLYWOOD
-
- City:
- Little Rock
-
- County:
- Pulaski
-
- State:
- AR
-
- Zip Code:
- 72207
Amenities
-
- Amenities:
- No Fee
-
- Utilities:
- Sewer-Public, Water-Public, Elec-Municipal (+Entergy), Gas-Natural, TV-Cable
-
- Parking:
- Garage, Two Car
Interior
-
- Interior Features:
- Washer Connection, Dryer Connection-Electric, Water Heater-Gas, Walk-in Shower, Kit Counter-Quartz
-
- Appliances:
- Built-In Stove, Double Oven, Microwave, Dishwasher, Disposal, Pantry, Ice Maker Connection, Wall Oven, Gas Range
-
- Heating:
- Central Heat-Gas
-
- Cooling:
- Central Cool-Electric
-
- Fireplace:
- Yes
-
- Fireplaces:
- Gas Logs Present, Insert Unit
-
- # of Stories:
- 2
-
- Stories:
- Two Story
Exterior
-
- Exterior:
- Brick
-
- Exterior Features:
- Patio, Porch, Partially Fenced, Guttering, Lawn Sprinkler
-
- Lot Description:
- Level, In Subdivision, Cleared
-
- Roof:
- Composition, Architectural Shingle
-
- Foundation:
- Slab
Additional Information
-
- Date Listed:
- September 9th, 2024
-
- Days on Market:
- 67
-
- HOA Fees:
- 0.00
-
- HOA Fees Freq.:
- None
Listing Details
- Listing Agent:
- Jon Underhill
- Listing Office:
- Jon Underhill Real Estate
