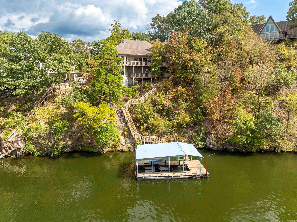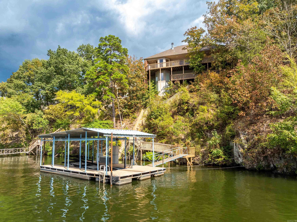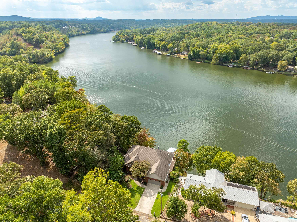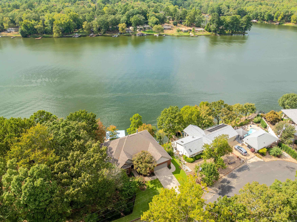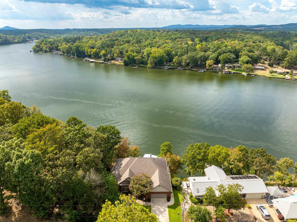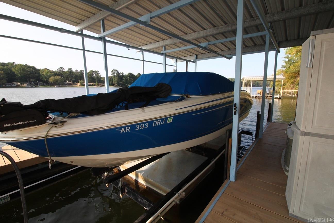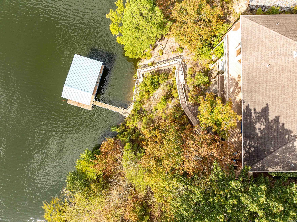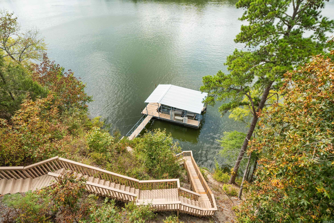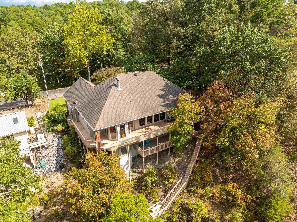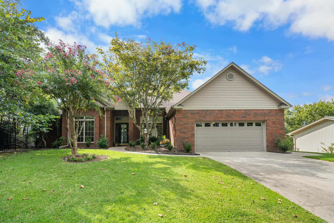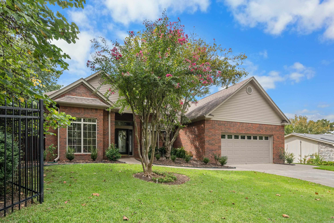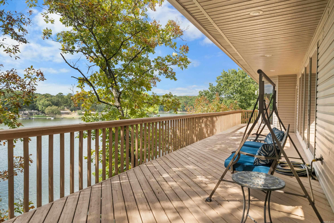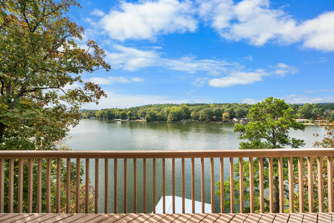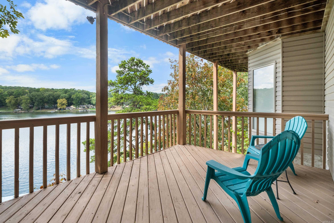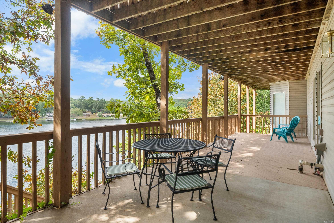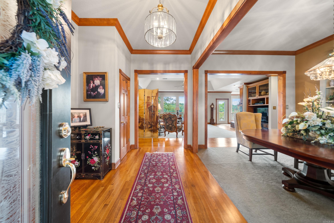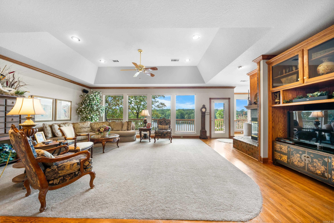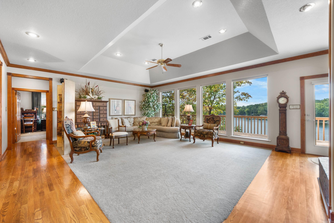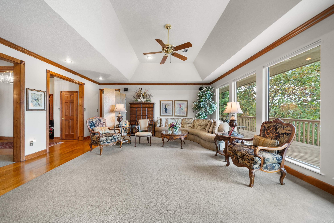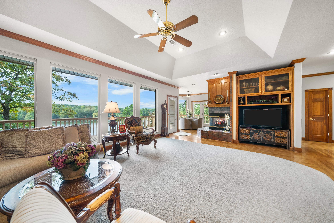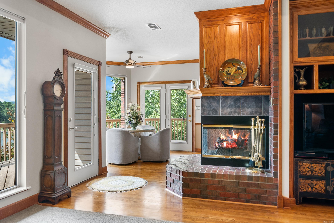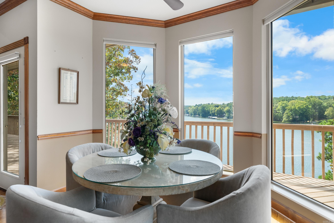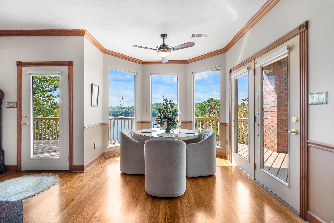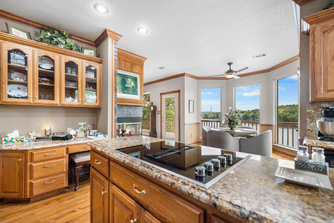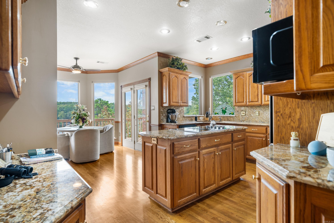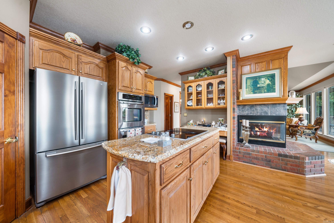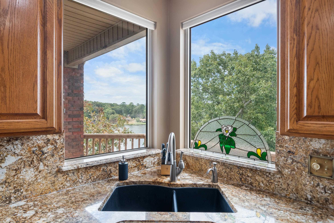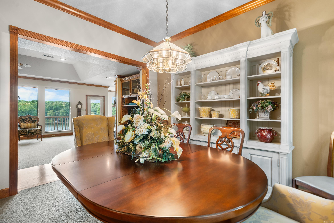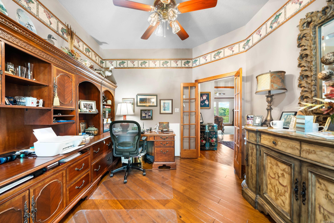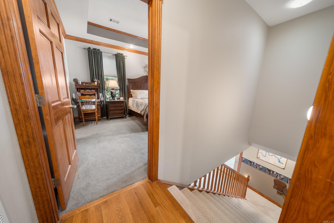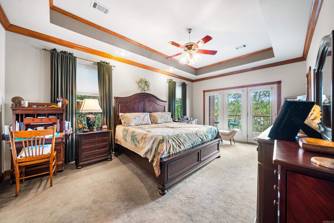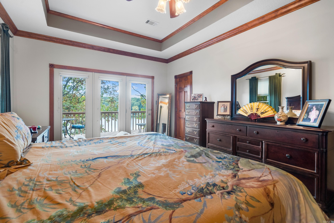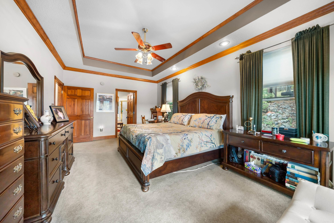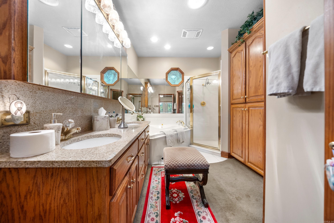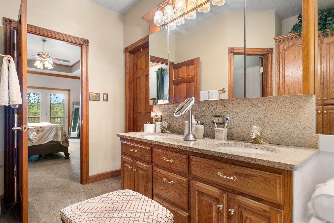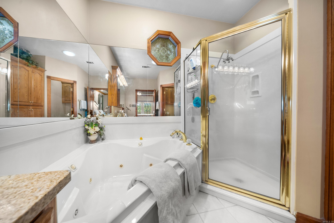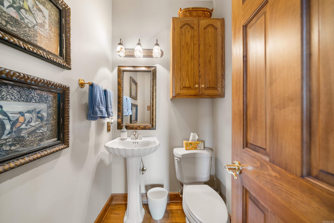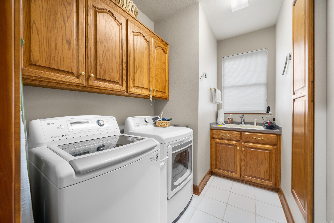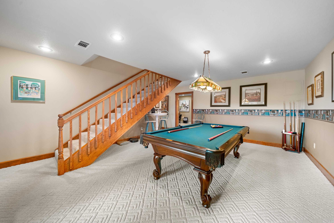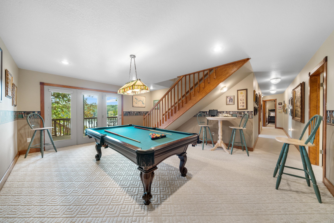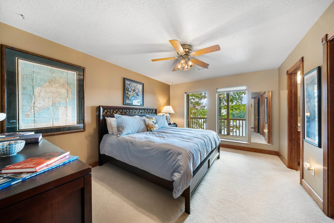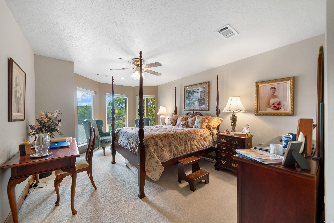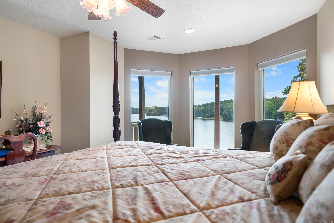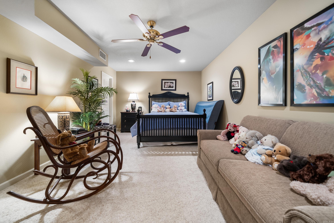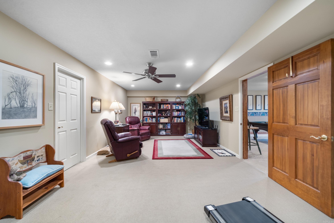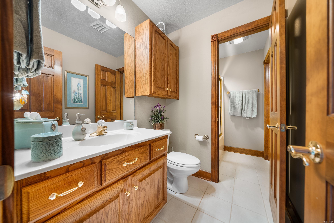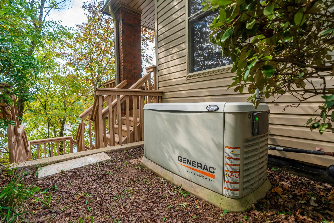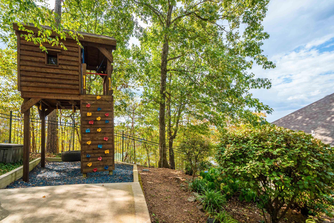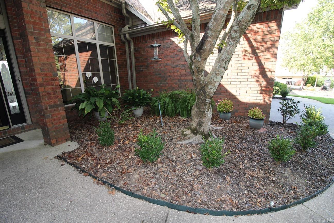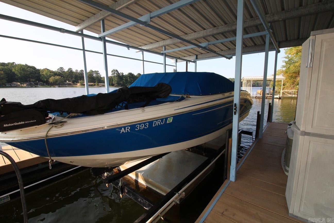$920,000 - 343 Arlington Point, Hot Springs
- 4
- Bedrooms
- 3
- Baths
- 3,686
- SQ. Feet
- 0.83
- Acres
Located in the Diamondhead Community this custom waterfront home has outstanding lake and mountain views. Main level has master suite, office, living room, dining room, kitchen, breakfast nook, pantry, utility room & half bath. Kitchen has custom oak cabinets, granite counter tops, double ovens & pantry. Gas log fireplace. Full width deck on main level overlooking Lake Catherine and the homes own boat dock with lift. Lower level with 3 bedrooms, one and one half baths, bonus room with pool table. Refrigerator, pool table & treadmill convey. Generac Generator. Buried propane tank. Leaf filters on gutters. 2018 Chaparral 21 deluxe boat is negotiable. Area amenities include an 18 Hole PGA sanctioned golf course, clubhouse with restaurant, banquet room, workout facility, Olympic size swimming pool, and tennis/pickleball courts. Please visit diamondheadcommunity.com
Essential Information
-
- MLS® #:
- 24033123
-
- Price:
- $920,000
-
- Bedrooms:
- 4
-
- Bathrooms:
- 3.00
-
- Full Baths:
- 2
-
- Half Baths:
- 2
-
- Square Footage:
- 3,686
-
- Acres:
- 0.83
-
- Year Built:
- 1998
-
- Type:
- Residential
-
- Sub-Type:
- Detached
-
- Style:
- Traditional
-
- Status:
- Active
Community Information
-
- Address:
- 343 Arlington Point
-
- Area:
- Malvern
-
- Subdivision:
- Diamond
-
- City:
- Hot Springs
-
- County:
- Hot Spring
-
- State:
- AR
-
- Zip Code:
- 71913
Amenities
-
- Amenities:
- Swimming Pool(s), Tennis Court(s), Playground, Clubhouse, Picnic Area, Mandatory Fee, Golf Course
-
- Utilities:
- Sewer-Public, Water-Public, Elec-Municipal (+Entergy), Septic, Gas-Propane/Butane
-
- Parking:
- Garage, Two Car
-
- View:
- Mountain View, Lake View
-
- Is Waterfront:
- Yes
-
- Waterfront:
- Dock, Dock - Covered, Hoist/Lift, Dock Private, Boat Slip
Interior
-
- Interior Features:
- Washer Connection, Dryer Connection-Electric, Water Heater-Electric, Walk-In Closet(s), Ceiling Fan(s), Walk-in Shower, Built-Ins, Smoke Detector(s), Window Treatments, Kit Counter- Granite Slab
-
- Appliances:
- Electric Range, Dishwasher, Pantry, Refrigerator-Stays, Double Oven, Ice Maker Connection
-
- Heating:
- Central Heat-Electric
-
- Cooling:
- Central Cool-Electric
-
- Has Basement:
- Yes
-
- Basement:
- Finished
-
- Fireplace:
- Yes
-
- Fireplaces:
- Gas Logs Present
-
- # of Stories:
- 2
-
- Stories:
- Two Story
Exterior
-
- Exterior:
- Brick & Frame Combo
-
- Exterior Features:
- Deck, Guttering, Lawn Sprinkler, Boat Dock
-
- Lot Description:
- In Subdivision, Waterfront, Cul-de-sac, Lake Front
-
- Roof:
- Architectural Shingle
-
- Foundation:
- Slab
Additional Information
-
- Date Listed:
- September 6th, 2024
-
- Days on Market:
- 70
-
- HOA Fees:
- 1300.00
-
- HOA Fees Freq.:
- Annual
Listing Details
- Listing Agent:
- Clay Wilson
- Listing Office:
- Trademark Real Estate, Inc.
