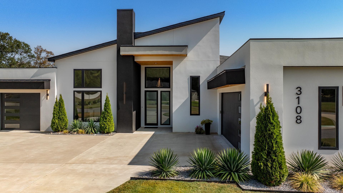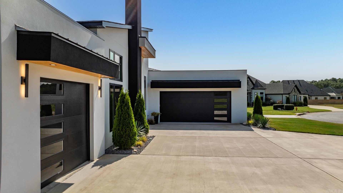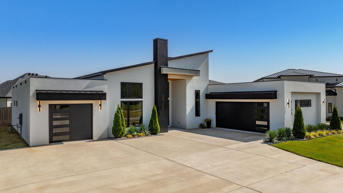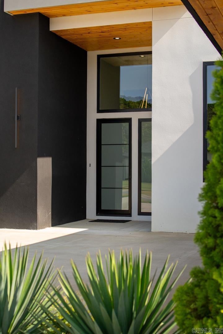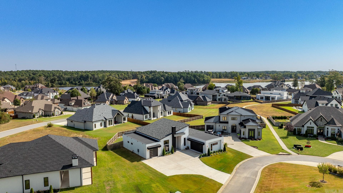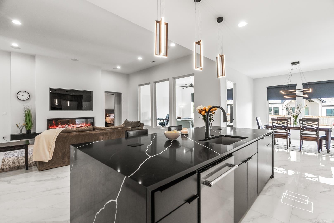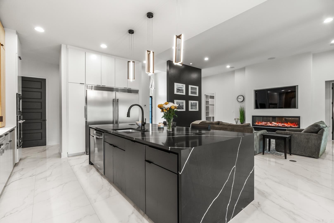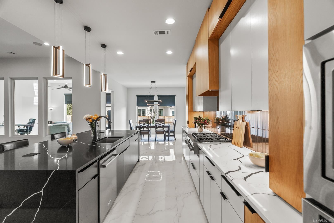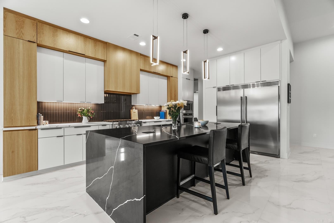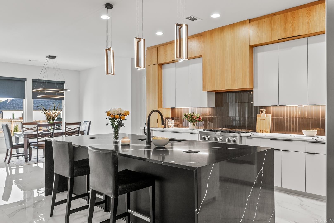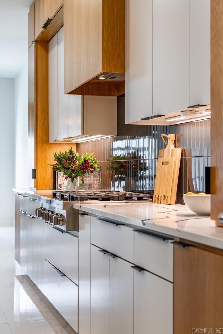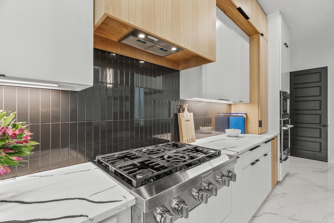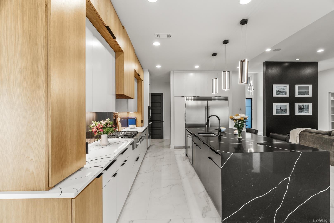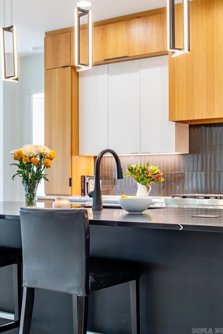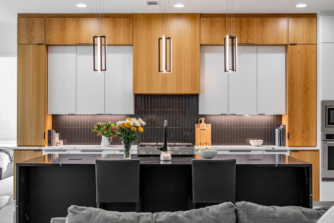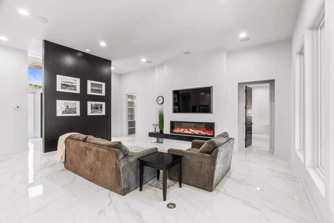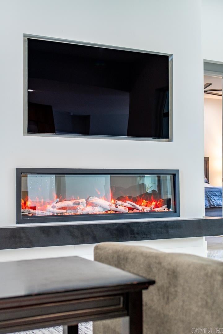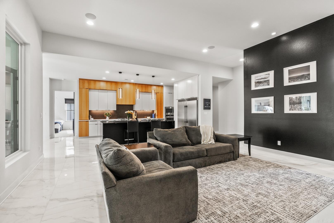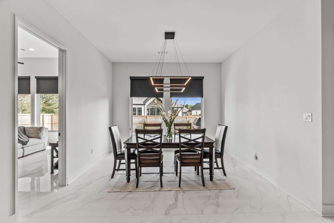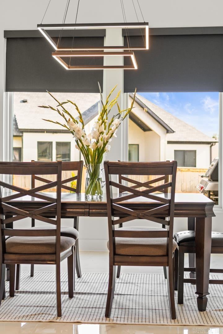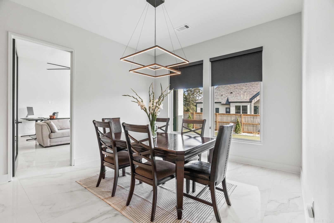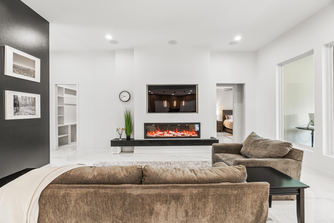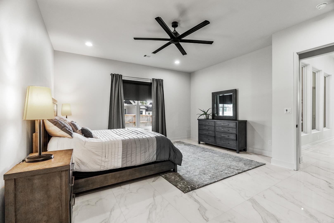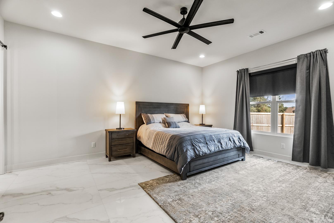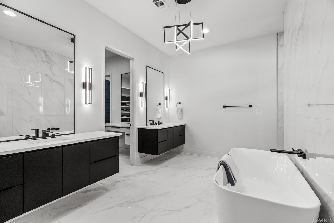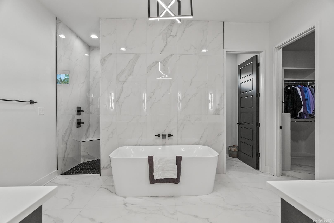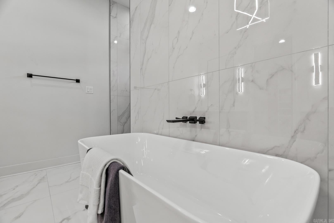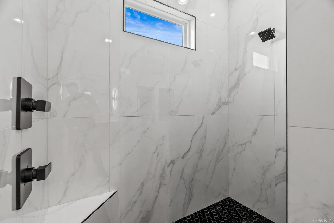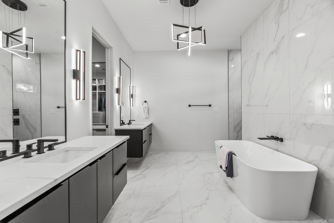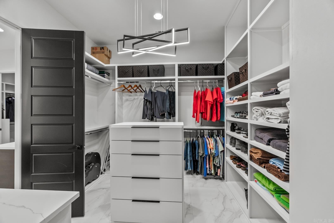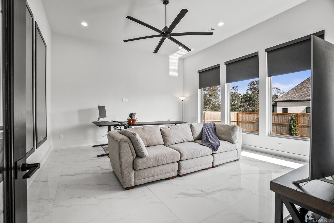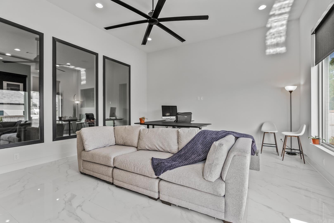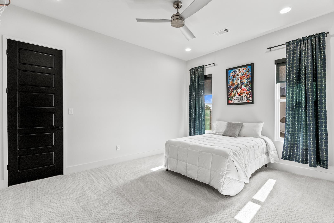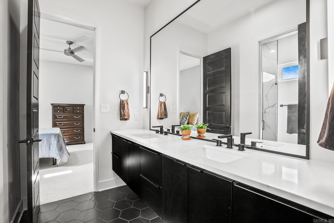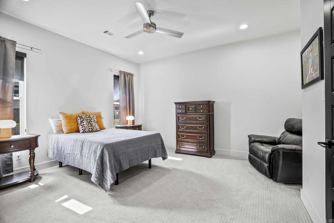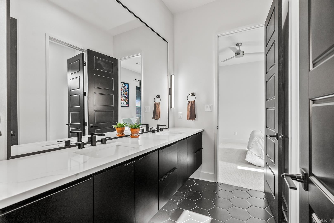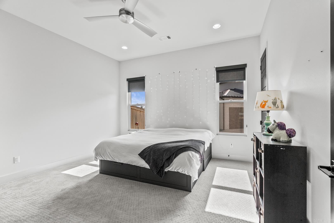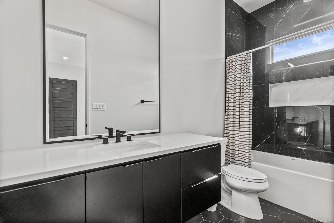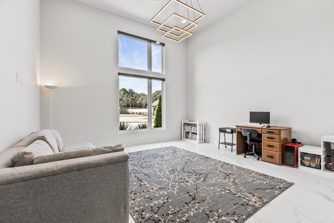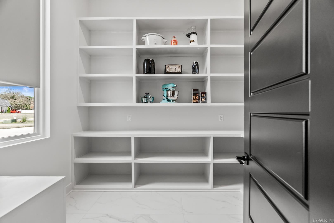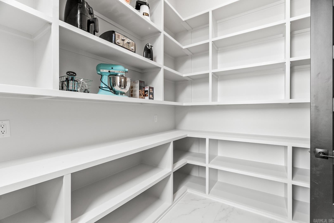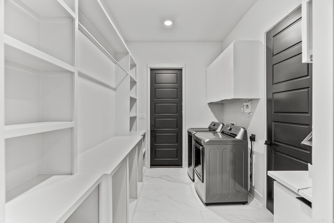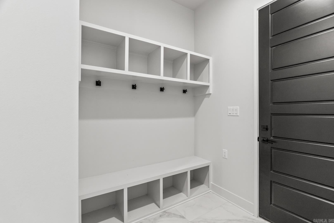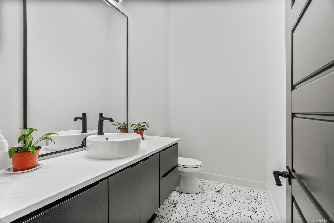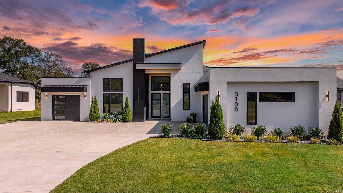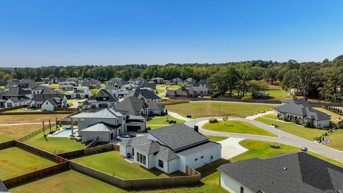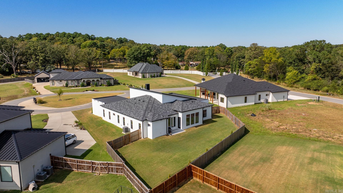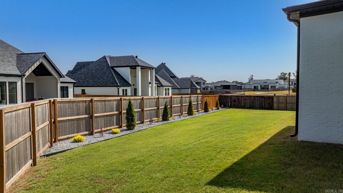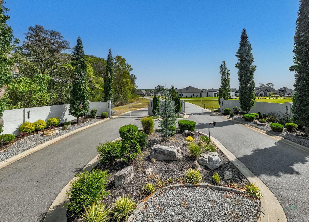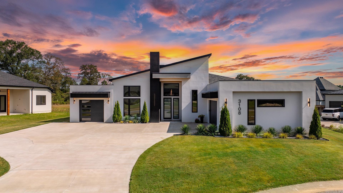$760,000 - 3108 Lava Lane, Benton
- 4
- Bedrooms
- 3½
- Baths
- 3,930
- SQ. Feet
- 0.37
- Acres
Welcome to this breathtaking residence in the sought-after West Lake Village Subdivision. Spanning nearly 4,000 square feet, this exceptional home features 4 bedrooms, 3.5 bathrooms, two living areas, plus a versatile bonus room, all adorned with custom finishes from floor to ceiling. With enhancements such as custom shades, a state-of-the-art surround sound system, a sprinkler system, foam insulation, and a fully fenced backyard with new landscaping, this home stands out as better than new. It boasts 100-year shingles, an expanded butler’s pantry, and is all on one level, situated in a cove on a prime flat lot. The property includes an oversized driveway and a 3-car garage for ample parking. Residents of this prestigious community can also enjoy a walking trail, pond, and the added privacy of a gated environment. Schedule your private showing today!
Essential Information
-
- MLS® #:
- 24033209
-
- Price:
- $760,000
-
- Bedrooms:
- 4
-
- Bathrooms:
- 3.50
-
- Full Baths:
- 3
-
- Half Baths:
- 1
-
- Square Footage:
- 3,930
-
- Acres:
- 0.37
-
- Year Built:
- 2023
-
- Type:
- Residential
-
- Sub-Type:
- Detached
-
- Style:
- Contemporary
-
- Status:
- Active
Community Information
-
- Address:
- 3108 Lava Lane
-
- Area:
- Benton
-
- Subdivision:
- WEST LAKE VILLAGE
-
- City:
- Benton
-
- County:
- Saline
-
- State:
- AR
-
- Zip Code:
- 72109
Amenities
-
- Amenities:
- Fitness/Bike Trail, Gated Entrance
-
- Utilities:
- Sewer-Public, Water-Public, Elec-Municipal (+Entergy), All Underground, Gas-Natural
-
- Parking:
- Garage, Three Car, Auto Door Opener
Interior
-
- Interior Features:
- Wired for Highspeed Inter, Kit Counter-Quartz
-
- Appliances:
- Dishwasher, Disposal, Pantry, Ice Maker Connection, Wall Oven, Built-In Stove, Gas Range
-
- Heating:
- Central Heat-Gas
-
- Cooling:
- Central Cool-Electric
-
- Fireplace:
- Yes
-
- Fireplaces:
- Electric Logs
-
- # of Stories:
- 1
-
- Stories:
- One Story
Exterior
-
- Exterior:
- Stucco
-
- Exterior Features:
- Wood Fence, Patio, Fully Fenced, Guttering, Lawn Sprinkler
-
- Lot Description:
- Level, In Subdivision, Cul-de-sac, Extra Landscaping
-
- Roof:
- Architectural Shingle
-
- Foundation:
- Slab
Additional Information
-
- Date Listed:
- September 10th, 2024
-
- Days on Market:
- 67
-
- HOA Fees:
- 75.00
-
- HOA Fees Freq.:
- Monthly
Listing Details
- Listing Agent:
- Ashley Porterfield
- Listing Office:
- Re/max Elite
