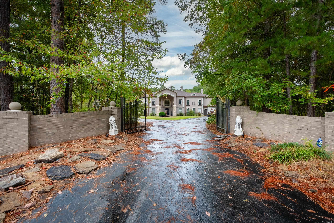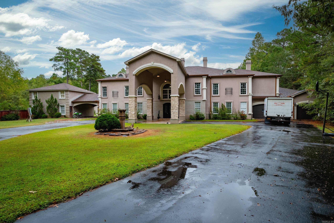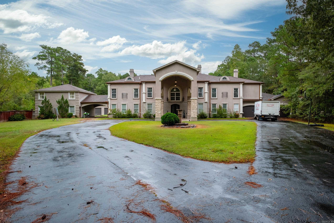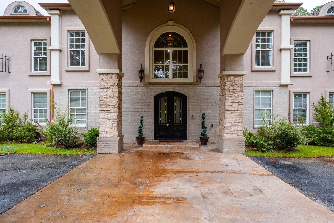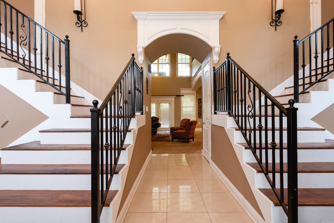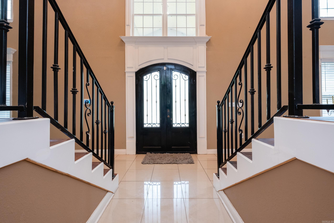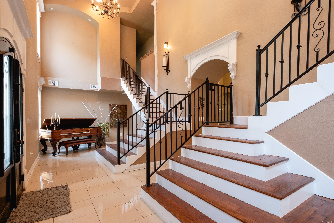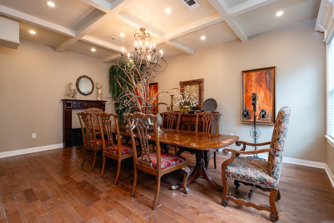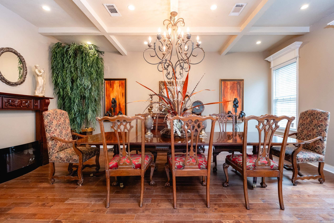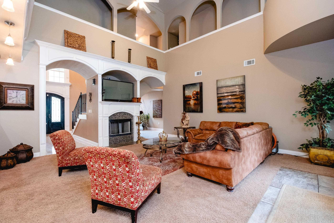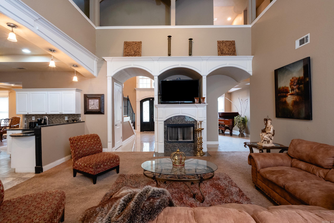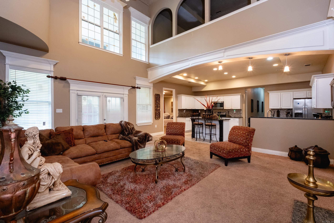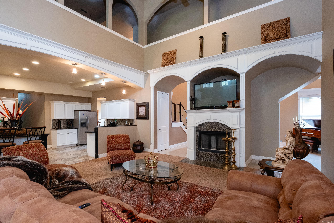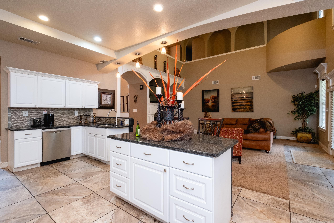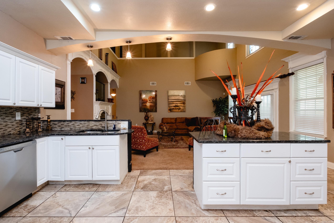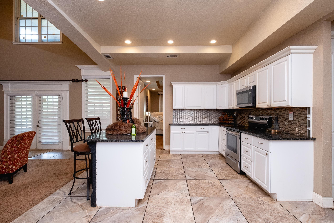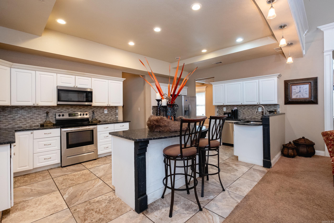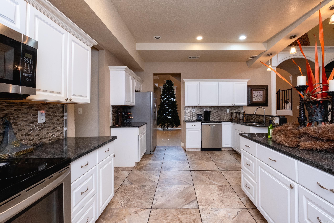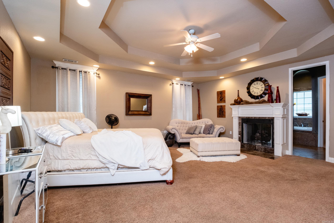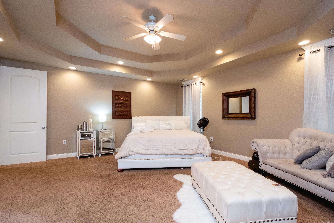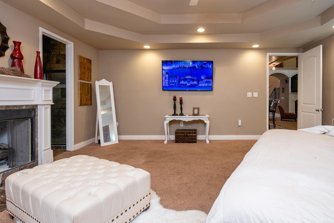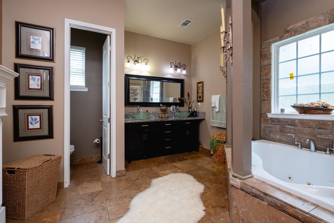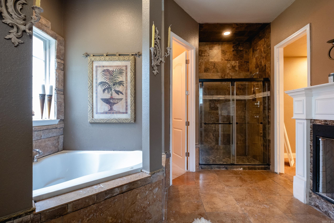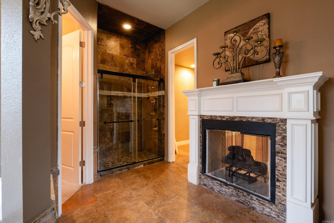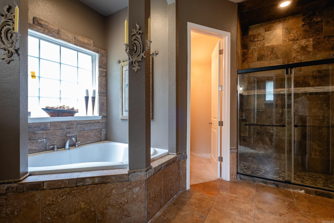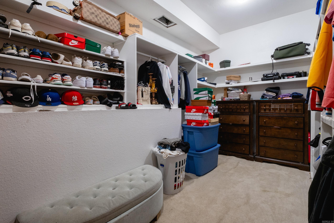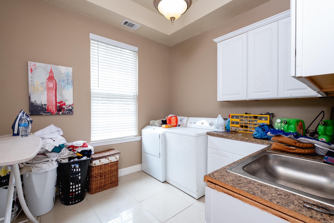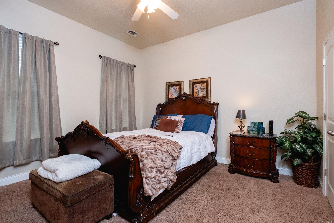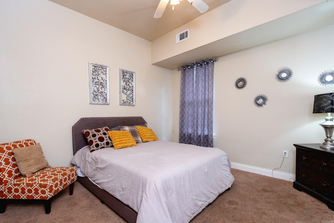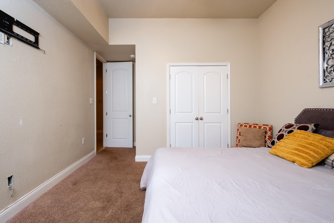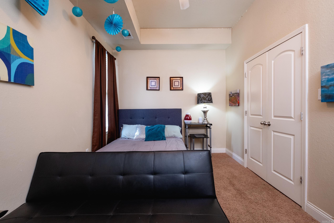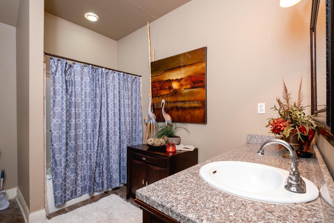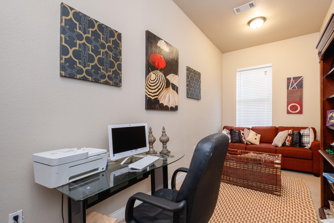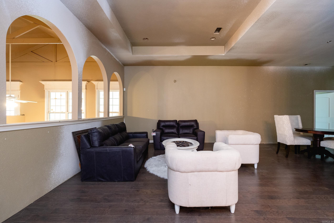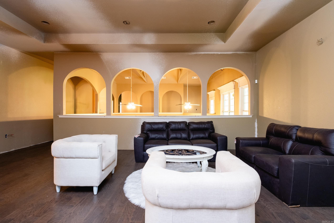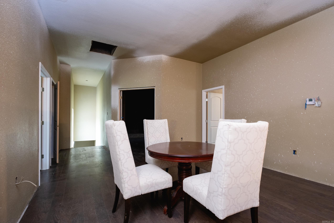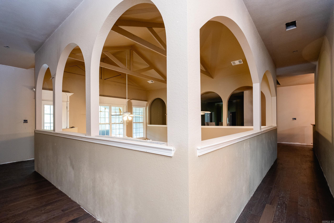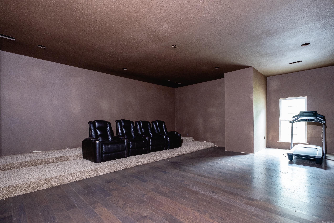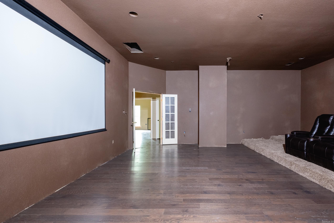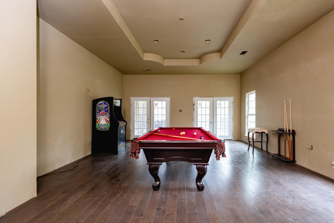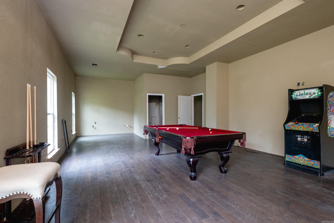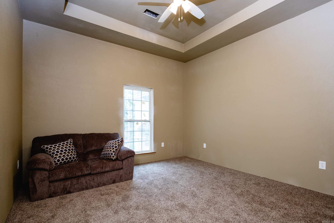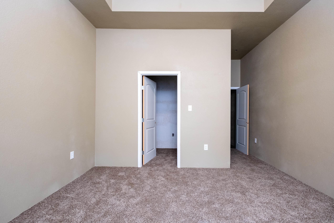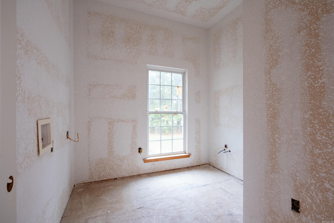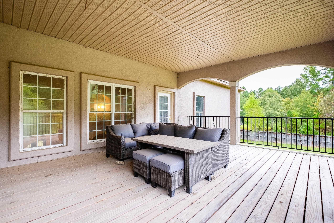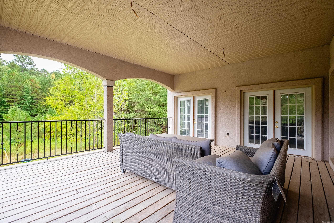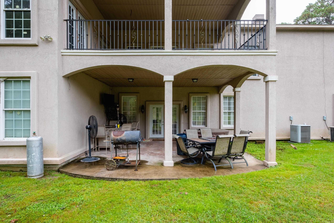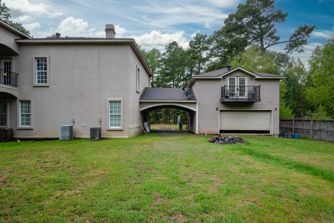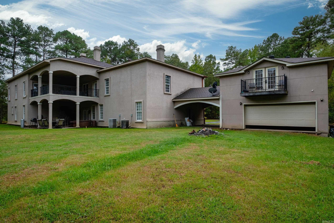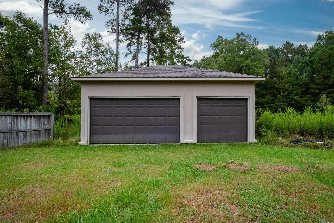$675,000 - 1436 Lakeshore Drive, Hensley
- 8
- Bedrooms
- 5½
- Baths
- 9,000
- SQ. Feet
- 3.11
- Acres
This special estate with lots of potential is not for everyone. Not all can appreciate this extremely unique home with approx. 9000 sf sitting on over 3 acres. You must have vision to want a property that features 8 bedrooms and 5 & 1/2 baths with a separate guest quarter over one of the many garage areas. You can only dream about having a theater room, a game room, your master bedroom with a breathtaking fireplace, two laundry rooms, an entry foyer with 32 ft ceilings and a beautiful kitchen opening up to a spacious family room. Priced only for serious buyers and needing a pre-approval letters or proof of funds for any showings. Note upstairs area is needing major attention to be fully completed. Property to be sold "AS IS". No repairs by sellers-decorating allowance provided. Located a few minutes from Little Rock in the Maple Creek subdivision. Agents please check remarks.
Essential Information
-
- MLS® #:
- 24033230
-
- Price:
- $675,000
-
- Bedrooms:
- 8
-
- Bathrooms:
- 5.50
-
- Full Baths:
- 5
-
- Half Baths:
- 1
-
- Square Footage:
- 9,000
-
- Acres:
- 3.11
-
- Year Built:
- 2012
-
- Type:
- Residential
-
- Sub-Type:
- Detached
-
- Style:
- Traditional
-
- Status:
- Active
Community Information
-
- Address:
- 1436 Lakeshore Drive
-
- Area:
- Sheridan Schools (saline County)
-
- Subdivision:
- Maple Creek Farm
-
- City:
- Hensley
-
- County:
- Saline
-
- State:
- AR
-
- Zip Code:
- 72065
Amenities
-
- Amenities:
- Picnic Area, Fitness/Bike Trail, Gated Entrance
-
- Utilities:
- Sewer-Public, Water-Public, Elec-Municipal (+Entergy)
-
- Parking:
- Garage, Carport, Parking Pads, Garage Apartment, Four Car or More
Interior
-
- Interior Features:
- Washer Connection, Dryer Connection-Electric, Water Heater-Electric, Walk-In Closet(s), Balcony/Loft, Built-Ins, Ceiling Fan(s), Walk-in Shower, Breakfast Bar, Video Surveillance, Kit Counter- Granite Slab
-
- Appliances:
- Free-Standing Stove, Electric Range, Dishwasher, Ice Maker Connection
-
- Heating:
- Central Heat-Electric, Zoned Units
-
- Cooling:
- Central Cool-Electric, Zoned Units
-
- Fireplace:
- Yes
-
- # of Fireplaces:
- 2
-
- Fireplaces:
- Woodburning-Site-Built, Gas Logs Present, Glass Doors, Two
-
- # of Stories:
- 2
-
- Stories:
- Two Story
Exterior
-
- Exterior:
- Brick & Frame Combo, EIFS (i.e. Dryvet)
-
- Exterior Features:
- Patio, Deck, Partially Fenced, Guest House
-
- Lot Description:
- Level
-
- Roof:
- Composition, Architectural Shingle
-
- Foundation:
- Slab
Additional Information
-
- Date Listed:
- September 9th, 2024
-
- Days on Market:
- 69
-
- HOA Fees:
- 0.00
-
- HOA Fees Freq.:
- None
Listing Details
- Listing Agent:
- Rocky Herman
- Listing Office:
- Access Realty, Inc.
