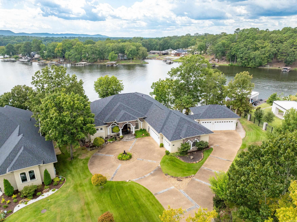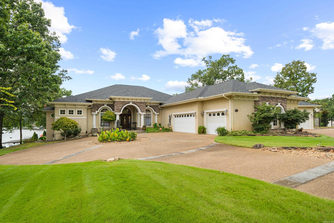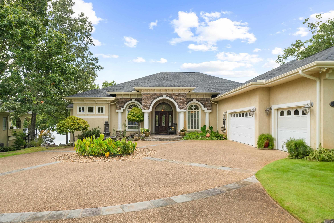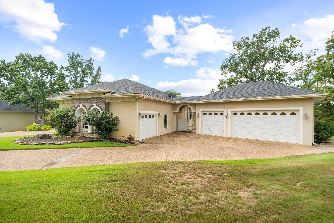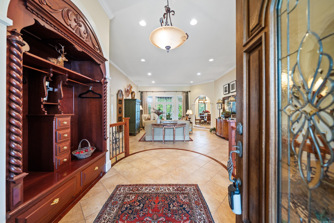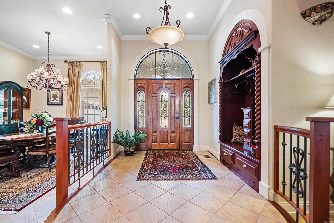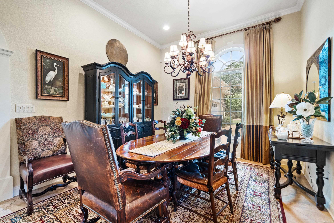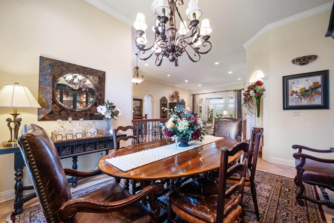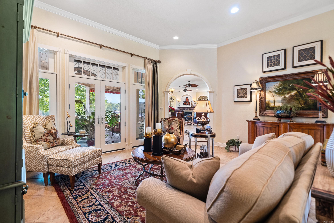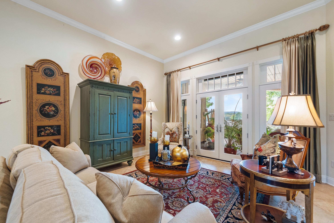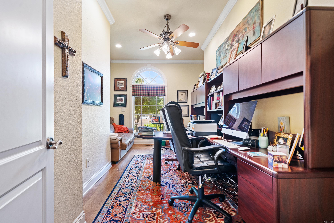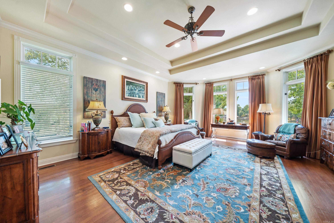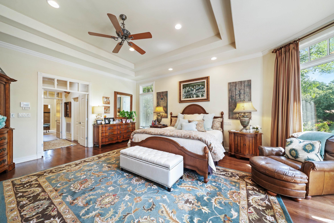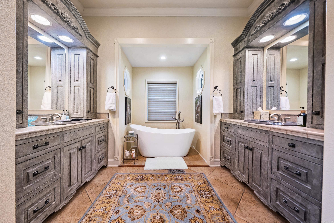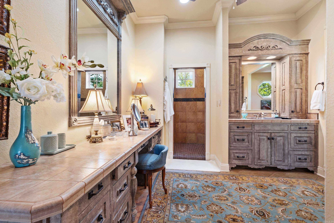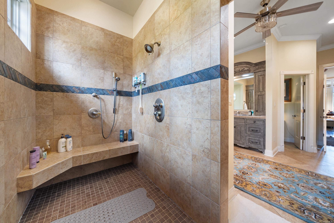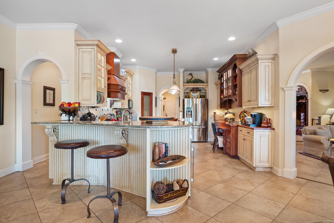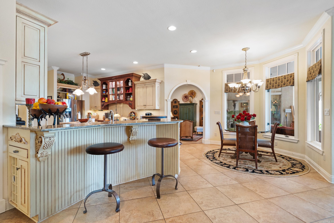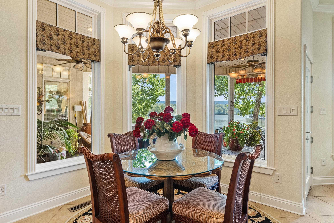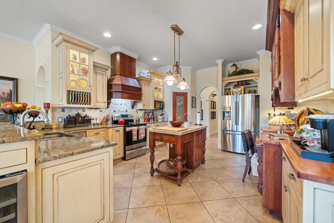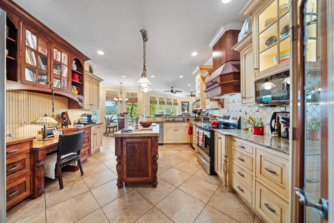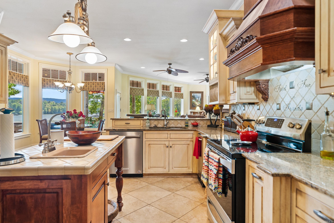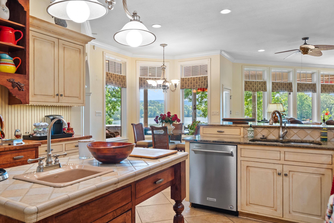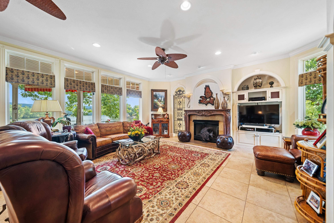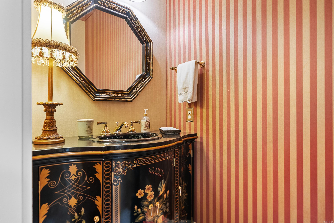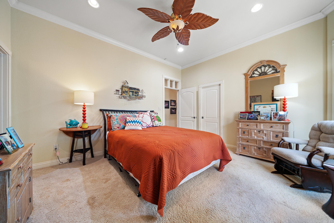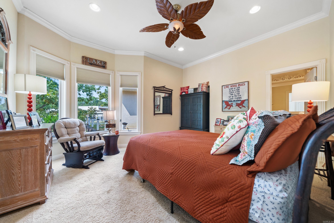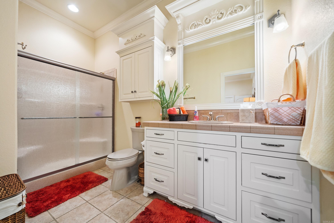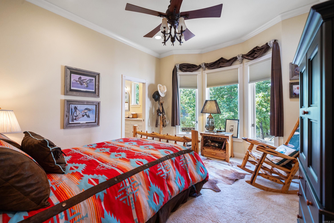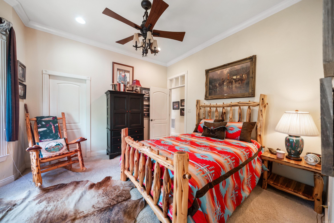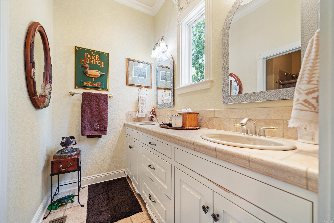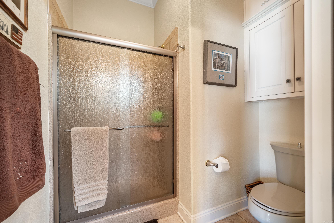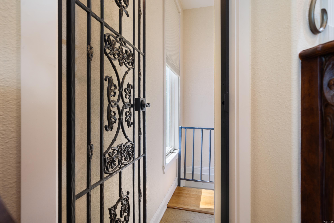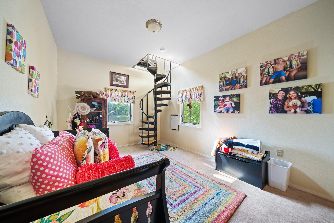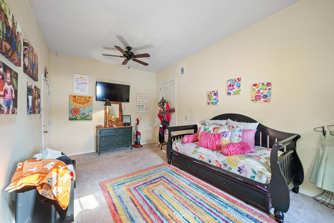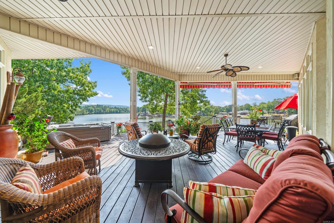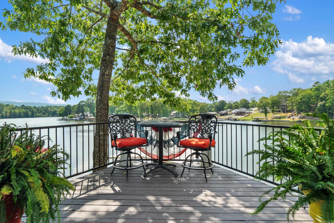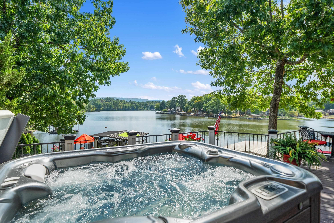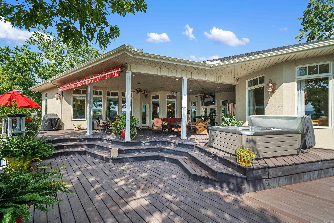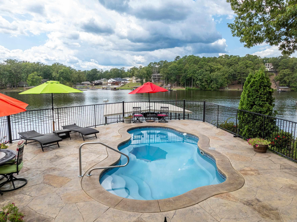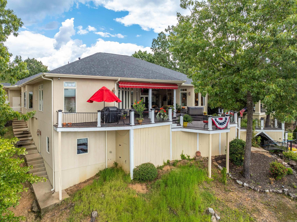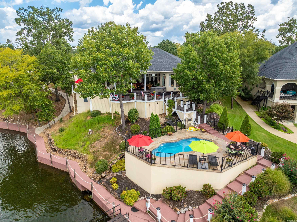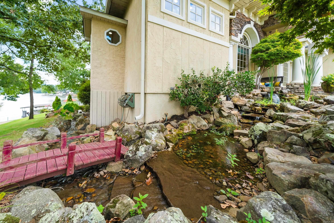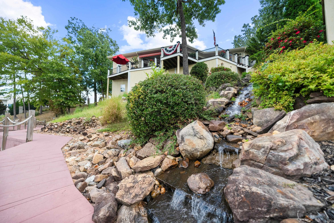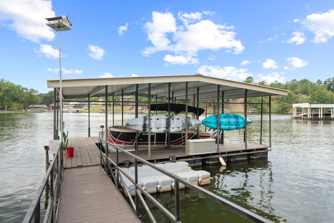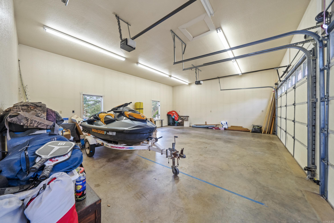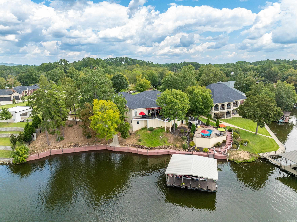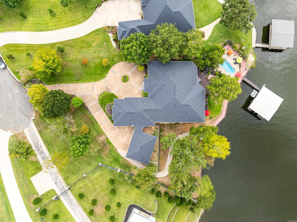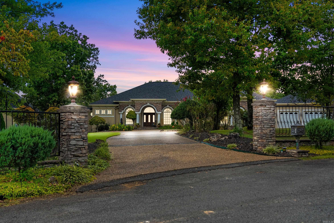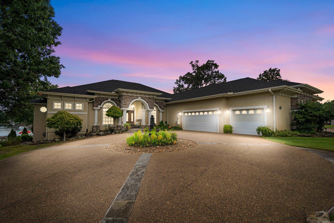$1,387,500 - (Undisclosed Address), Hot Springs
- 3
- Bedrooms
- 3½
- Baths
- 3,910
- SQ. Feet
- 1.25
- Acres
Welcome to your own private oasis on the pristine shores of Lake Hamilton! This stunning waterfront home boasts 270 feet of frontage, providing you with breathtaking views and direct access to the water. Located on a cul-de-sac, and in a quiet neighborhood of upscale homes. Upon entering the property, you will immediately take notice of the outstanding landscaping. There is a peaceful custom 230'lake-fed creek that runs from the front of the home all the way down to the sparkling waters of the Lake Hamilton. Imagine sipping your morning coffee on the deck as you listen to the tranquil sounds of nature surrounding you. Step inside and discover a beautifully designed floor plan that offers ultimate privacy. The master suite is perfectly split from the other bedrooms, for privacy and comfort. Two guest suites are located off of the kitchen and family room area. No matter which one you choose, you will find beautiful lake views from everyone of them in this home! Need to get some work done? No problem - this home also features a convenient home office space. Large laundry room and half bathroom off the kitchen area. Open kitchen provides ample storage and cooking area. Continued...
Essential Information
-
- MLS® #:
- 24033240
-
- Price:
- $1,387,500
-
- Bedrooms:
- 3
-
- Bathrooms:
- 3.50
-
- Full Baths:
- 3
-
- Half Baths:
- 1
-
- Square Footage:
- 3,910
-
- Acres:
- 1.25
-
- Year Built:
- 2004
-
- Type:
- Residential
-
- Sub-Type:
- Rural Residential
-
- Style:
- Traditional
-
- Status:
- Active
Community Information
-
- Address:
- N/A
-
- Area:
- Lakeside School District
-
- Subdivision:
- Serenity Place
-
- City:
- Hot Springs
-
- County:
- Garland
-
- State:
- AR
-
- Zip Code:
- 71913
Amenities
-
- Utilities:
- Sewer-Public, Water-Public, Elec-Municipal (+Entergy)
-
- Parking:
- Garage, Auto Door Opener, Four Car or More
-
- View:
- Lake View
-
- Is Waterfront:
- Yes
-
- Waterfront:
- Boat Slip, Dock - Covered
-
- Has Pool:
- Yes
-
- Pool:
- Inground Pool
Interior
-
- Interior Features:
- Walk-In Closet(s), Built-Ins, Walk-in Shower, Breakfast Bar, Kit Counter- Granite Slab
-
- Appliances:
- Electric Range, Dishwasher, Disposal, Pantry
-
- Heating:
- Central Heat-Gas, Zoned Units
-
- Cooling:
- Central Cool-Electric, Zoned Units
-
- Fireplace:
- Yes
-
- Fireplaces:
- Gas Logs Present
-
- Stories:
- Other (see remarks)
Exterior
-
- Exterior:
- Frame
-
- Exterior Features:
- Patio, Deck, Inground Pool, Hot Tub/Spa, Lawn Sprinkler, Boat Dock, Dog Run
-
- Lot Description:
- Sloped, Level, Extra Landscaping, In Subdivision, Lake Front
-
- Roof:
- Composition
-
- Foundation:
- Slab/Crawl Combination
Additional Information
-
- Date Listed:
- September 10th, 2024
-
- Days on Market:
- 65
-
- HOA Fees:
- 0.00
-
- HOA Fees Freq.:
- None
Listing Details
- Listing Agent:
- Nedra Plumlee
- Listing Office:
- Crye-leike Realtors
