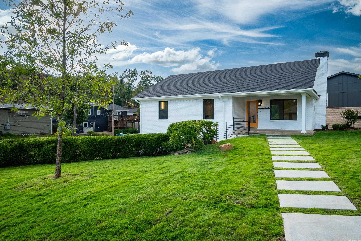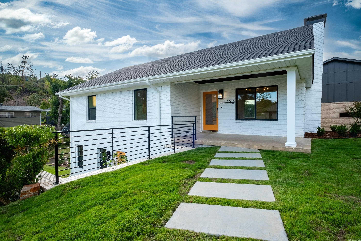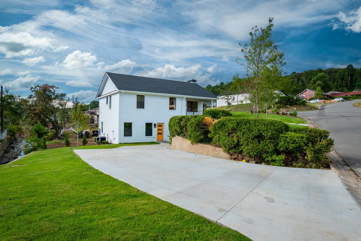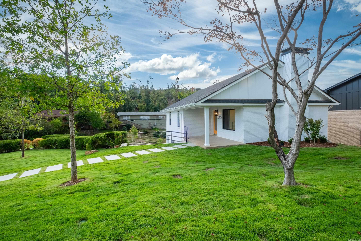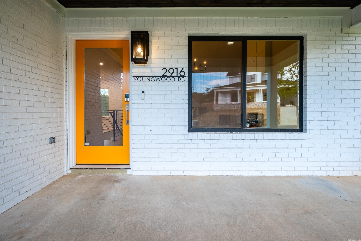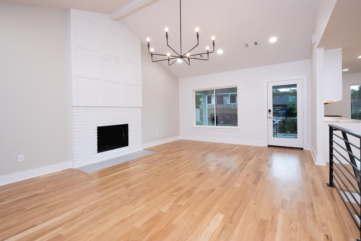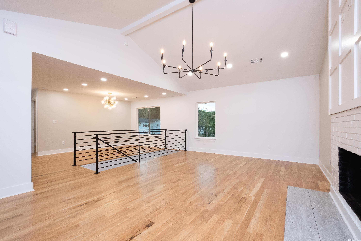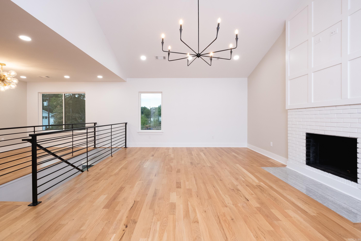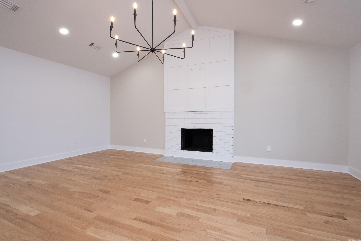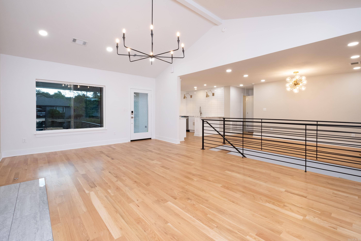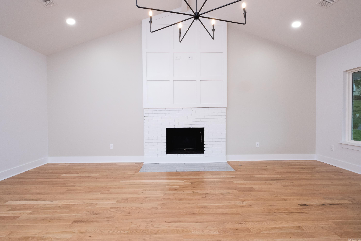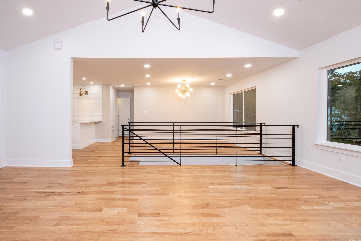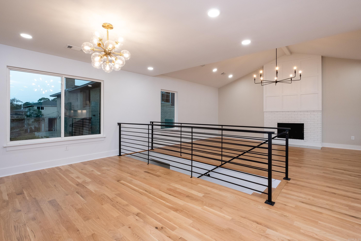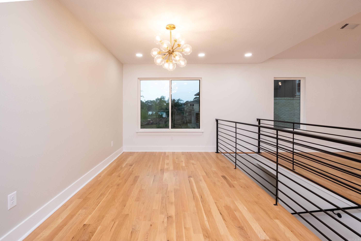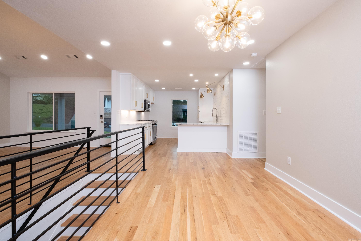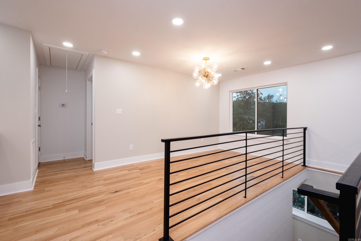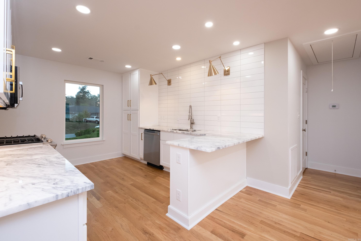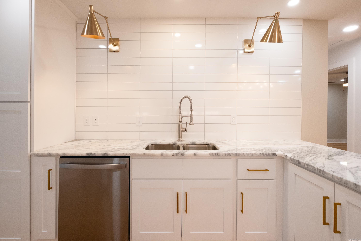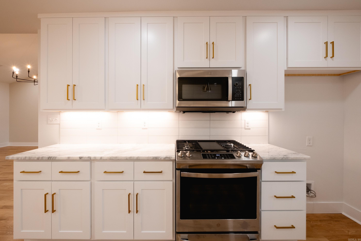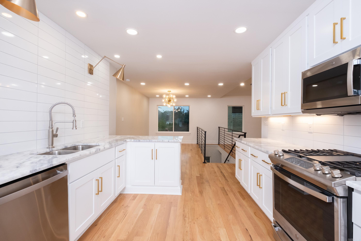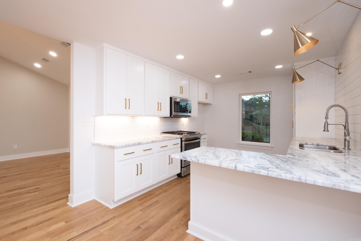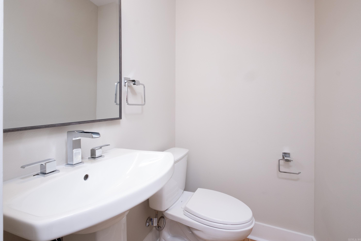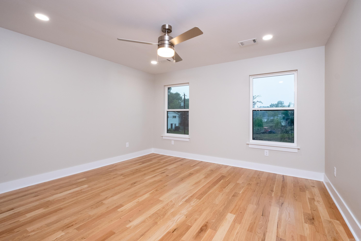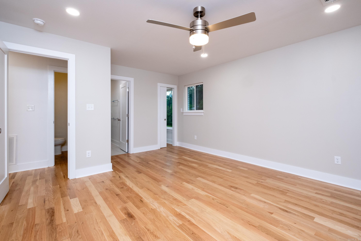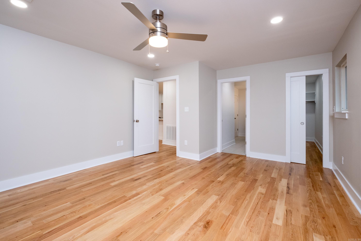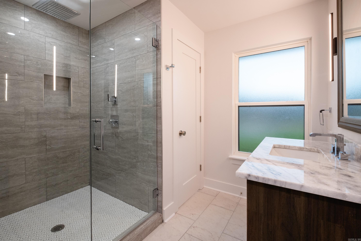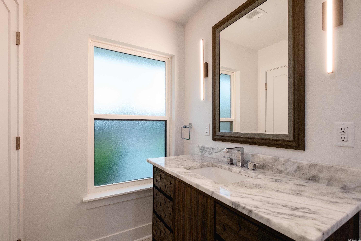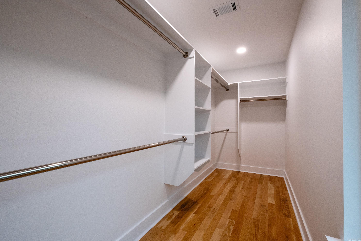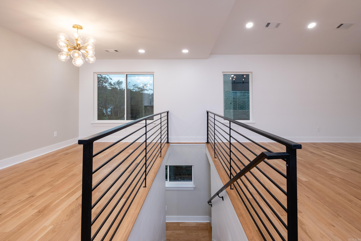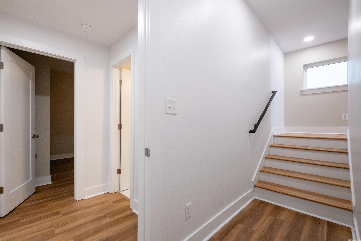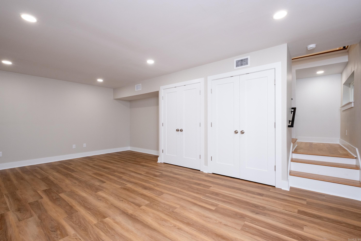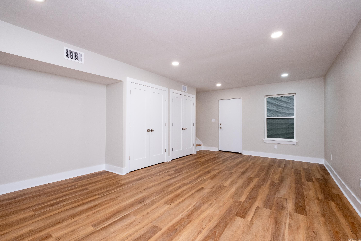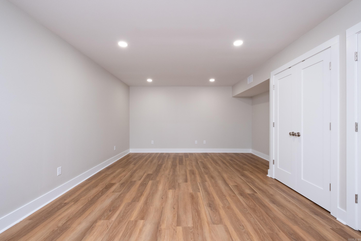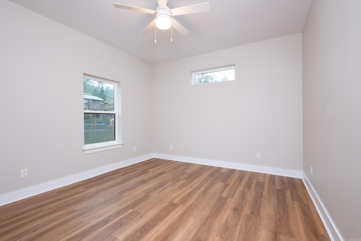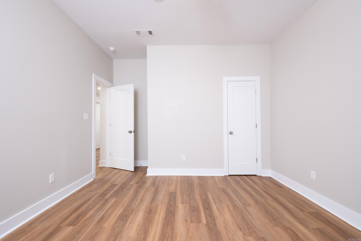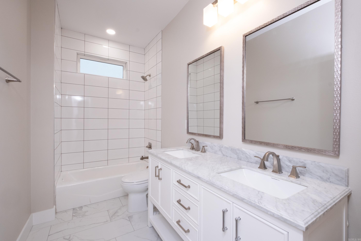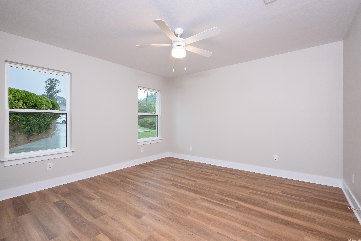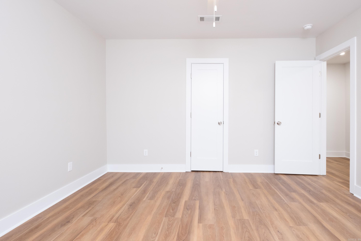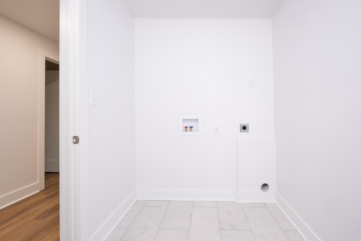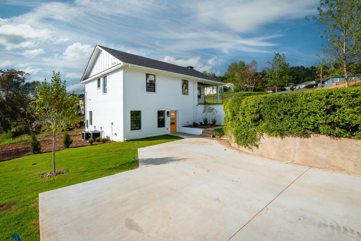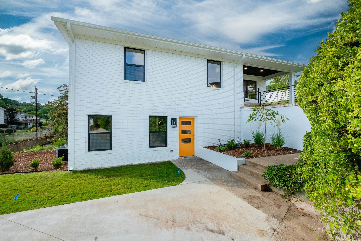$449,900 - 2916 Youngwood Road, Little Rock
- 3
- Bedrooms
- 2½
- Baths
- 2,476
- SQ. Feet
- 0.27
- Acres
Completely remodeled home in Kingwood. Attention to detail and high-quality finishes create a clean, modern aesthetic. Every surface and component has been updated including new windows, concrete board siding, architectural shingle roof, flooring, interior & exterior paint, HVAC, landscaping, updated electrical & plumbing. The main-level living room, dining area and kitchen are open-concept, filled with natural light, and beautiful light-tone hardwood floors. Sophisticated light fixtures, solid granite counters, white tile backsplash, stainless appliances, GE smart gas range, and under-cabinet lighting outfit the kitchen. Also on the main level is a half bath and the primary suite. The primary bath features a walk-in shower with rainfall shower head and two body jets. Black metal railing brings a contemporary flair to the stairway leading to the lower level. Downstairs are 2 additional bedrooms, a full bath with double vanity, a bonus living/game room, and laundry room. The large front and side lawns have extensive landscaping, including 3 newly planted oak and maple trees.
Essential Information
-
- MLS® #:
- 24033241
-
- Price:
- $449,900
-
- Bedrooms:
- 3
-
- Bathrooms:
- 2.50
-
- Full Baths:
- 2
-
- Half Baths:
- 1
-
- Square Footage:
- 2,476
-
- Acres:
- 0.27
-
- Year Built:
- 1958
-
- Type:
- Residential
-
- Sub-Type:
- Detached
-
- Style:
- Traditional
-
- Status:
- Active
Community Information
-
- Address:
- 2916 Youngwood Road
-
- Area:
- Lit - West Little Rock (north)
-
- Subdivision:
- KINGWOOD PLACE
-
- City:
- Little Rock
-
- County:
- Pulaski
-
- State:
- AR
-
- Zip Code:
- 72207
Amenities
-
- Utilities:
- Sewer-Public, Water-Public, Elec-Municipal (+Entergy), Gas-Natural
-
- Parking:
- Parking Pads, Two Car
Interior
-
- Interior Features:
- Washer Connection, Dryer Connection-Gas, Water Heater-Gas, Smoke Detector(s), Window Treatments, Walk-In Closet(s), Ceiling Fan(s), Walk-in Shower, Breakfast Bar, Kit Counter- Granite Slab, Other (see remarks)
-
- Appliances:
- Microwave, Gas Range, Dishwasher, Disposal, Ice Maker Connection
-
- Heating:
- Central Heat-Gas
-
- Cooling:
- Central Cool-Electric
-
- Fireplace:
- Yes
-
- Fireplaces:
- Woodburning-Site-Built, Gas Starter
-
- # of Stories:
- 2
-
- Stories:
- Two Story, Split to the Rear
Exterior
-
- Exterior:
- Other (see remarks)
-
- Exterior Features:
- Porch, Guttering, Lawn Sprinkler
-
- Lot Description:
- Corner Lot, Extra Landscaping, In Subdivision
-
- Roof:
- Architectural Shingle
-
- Foundation:
- Crawl Space
School Information
-
- Elementary:
- Jefferson
-
- Middle:
- Pulaski Heights
-
- High:
- Central
Additional Information
-
- Date Listed:
- September 16th, 2024
-
- Days on Market:
- 65
-
- HOA Fees:
- 0.00
-
- HOA Fees Freq.:
- None
Listing Details
- Listing Agent:
- Sheryl Mckelvey
- Listing Office:
- Charlotte John Company (little Rock)
