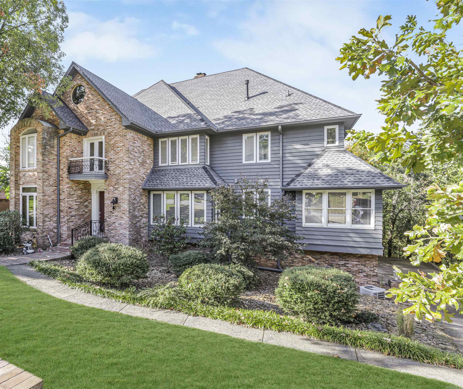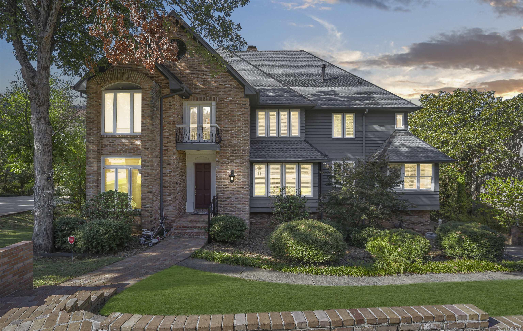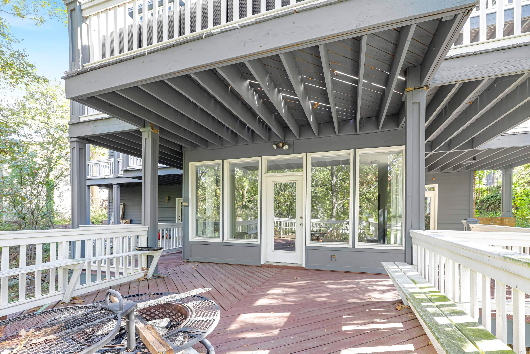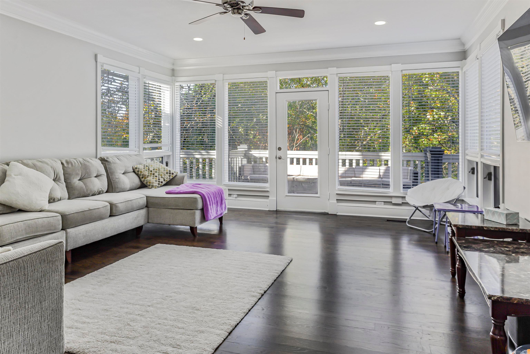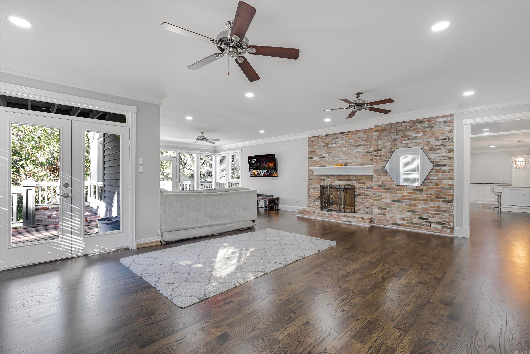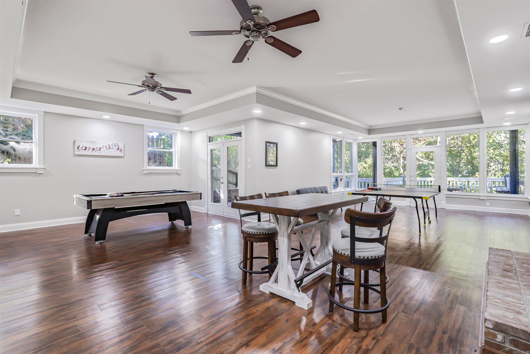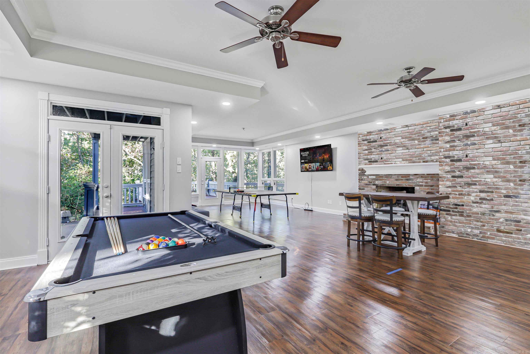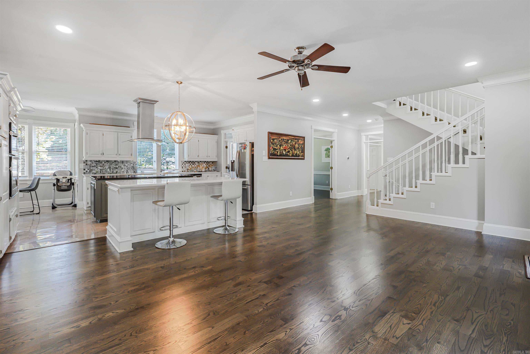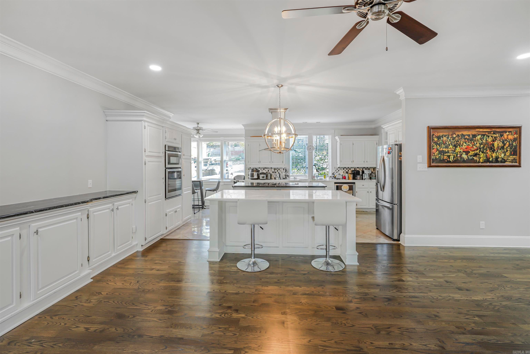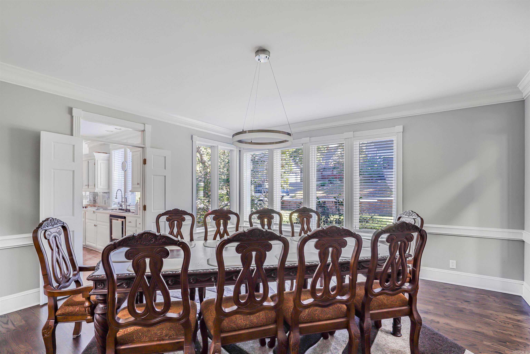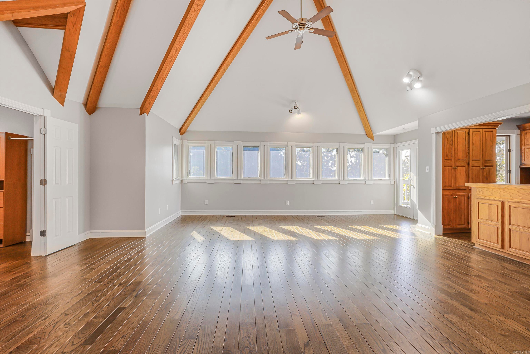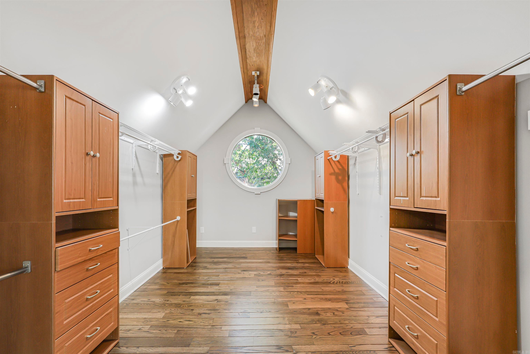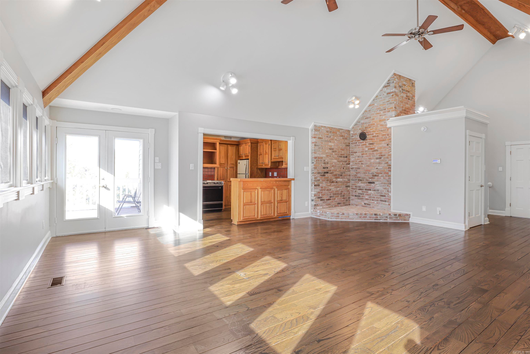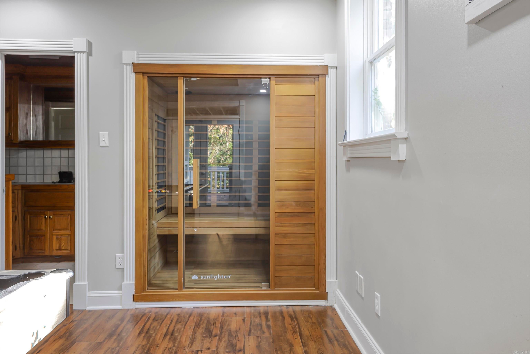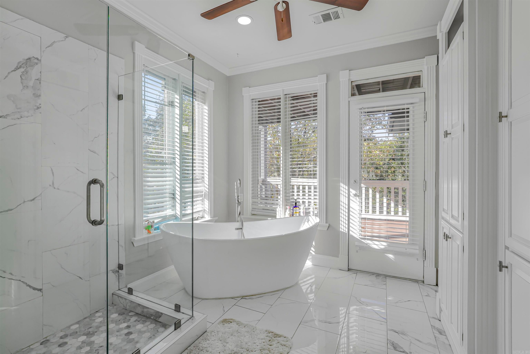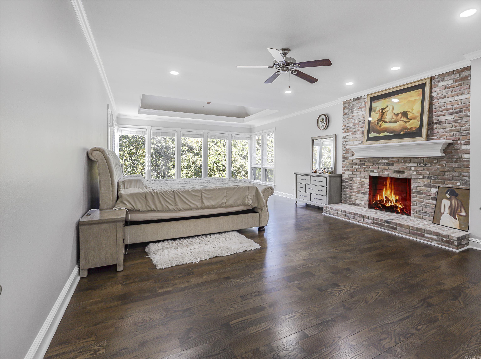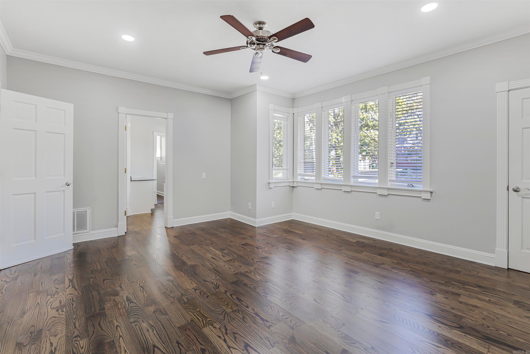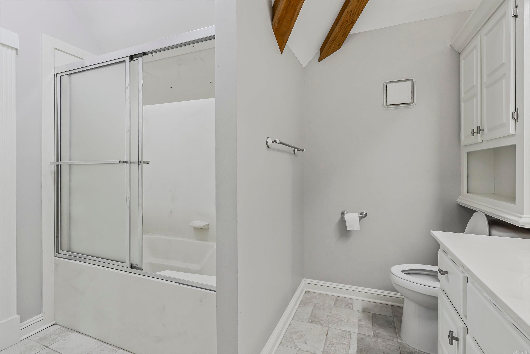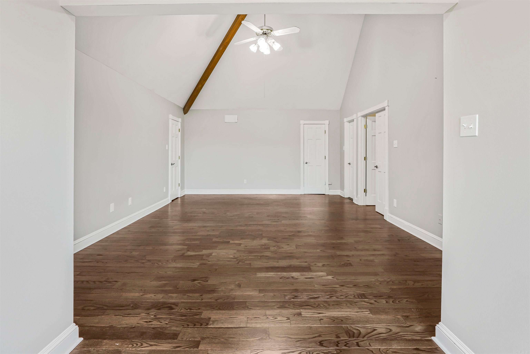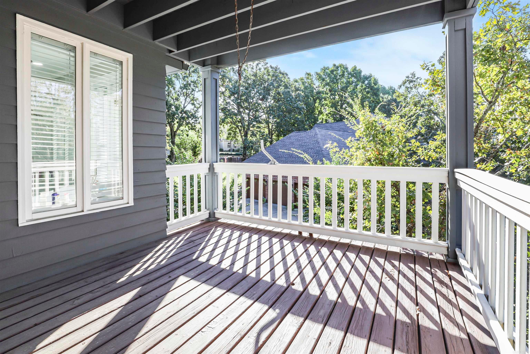$699,000 - 204 Fork River Road, Sherwood
- 5
- Bedrooms
- 5½
- Baths
- 7,586
- SQ. Feet
- 0.59
- Acres
This breathtaking home offers decks on every level, with amazing views of NLR. So much versatility! How will you choose to use all the different spaces? In-laws quarters/ guest suites, give you so many options. Your guest will have their very own kitchenette. Rooms include a home office space, sunroom, bonus rooms, 2 large living areas. Plus! NEW roof, windows, hot water heater, paint, kitchen remodel 2021-2022. Relax in your primary suite sauna or soaking tub. Seller will provide owner financing at a 5.5% fixed rate for 30yrs with 10% down or 5% apr with 20% down. SEE agent remarks for details on owner financing and adding and an elevator. Schedule your private showing today.
Essential Information
-
- MLS® #:
- 24033276
-
- Price:
- $699,000
-
- Bedrooms:
- 5
-
- Bathrooms:
- 5.50
-
- Full Baths:
- 5
-
- Half Baths:
- 1
-
- Square Footage:
- 7,586
-
- Acres:
- 0.59
-
- Year Built:
- 1989
-
- Type:
- Residential
-
- Sub-Type:
- Detached
-
- Style:
- Traditional
-
- Status:
- Active
Community Information
-
- Address:
- 204 Fork River Road
-
- Area:
- Sherwood
-
- Subdivision:
- Overbrook
-
- City:
- Sherwood
-
- County:
- Pulaski
-
- State:
- AR
-
- Zip Code:
- 72120
Amenities
-
- Amenities:
- Swimming Pool(s), Voluntary Fee, Fitness/Bike Trail
-
- Utilities:
- Sewer-Public, Water-Public, Elec-Municipal (+Entergy), Gas-Natural
-
- Parking:
- Two Car, Auto Door Opener, Side Entry
Interior
-
- Interior Features:
- Wet Bar, Washer Connection, Dryer Connection-Electric, Smoke Detector(s), Walk-In Closet(s), Balcony/Loft, Built-Ins, Ceiling Fan(s), Walk-in Shower, Breakfast Bar, Wired for Highspeed Inter, Kit Counter- Granite Slab, Kit Counter-Quartz, Intercom
-
- Appliances:
- Free-Standing Stove, Microwave, Electric Range, Dishwasher, Disposal, Pantry, Ice Maker Connection
-
- Heating:
- Central Heat-Gas, Zoned Units
-
- Cooling:
- Central Cool-Electric, Zoned Units
-
- Basement:
- None
-
- Fireplace:
- Yes
-
- Fireplaces:
- Woodburning-Site-Built
-
- Stories:
- Other (see remarks)
Exterior
-
- Exterior:
- Brick & Frame Combo
-
- Exterior Features:
- Deck, Guttering, Covered Patio
-
- Lot Description:
- Sloped, Wooded, In Subdivision
-
- Roof:
- Architectural Shingle
-
- Foundation:
- Slab
Additional Information
-
- Date Listed:
- September 10th, 2024
-
- Days on Market:
- 67
-
- HOA Fees:
- 0.00
-
- HOA Fees Freq.:
- None
Listing Details
- Listing Agent:
- Oj Ganbold
- Listing Office:
- Capital Real Estate Advisors
