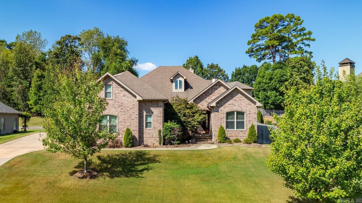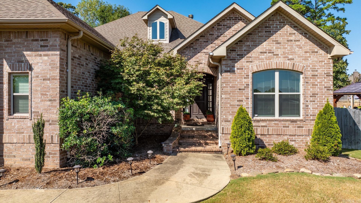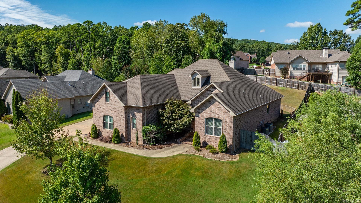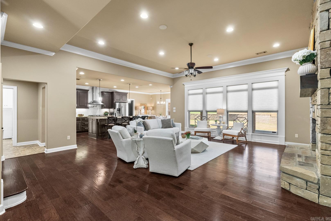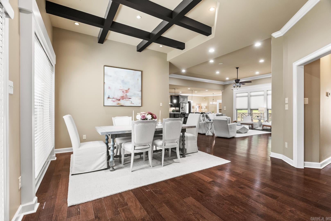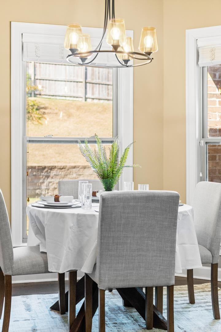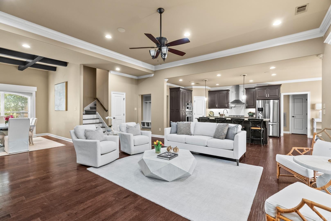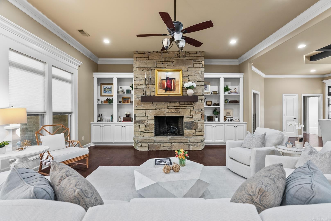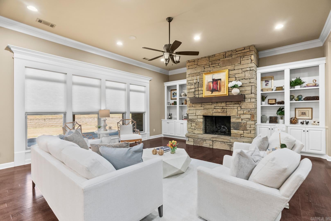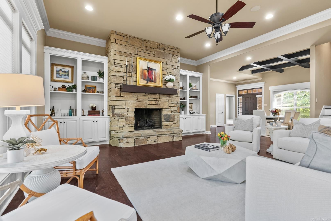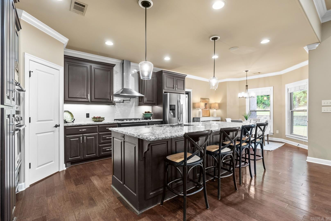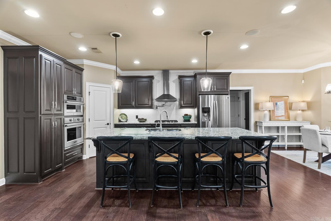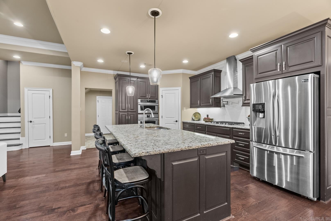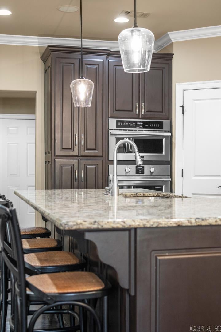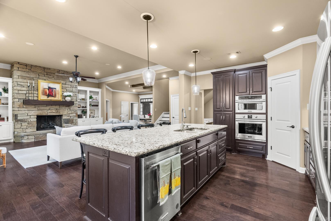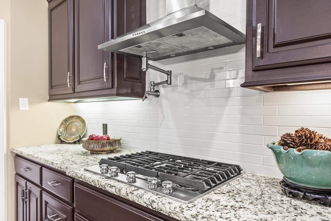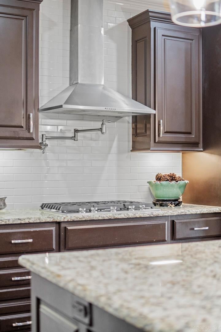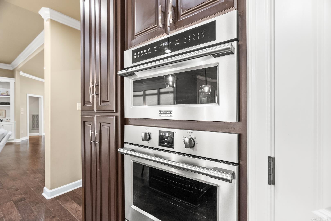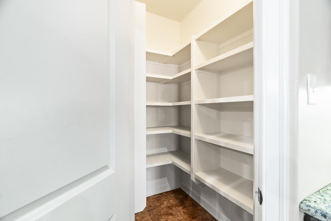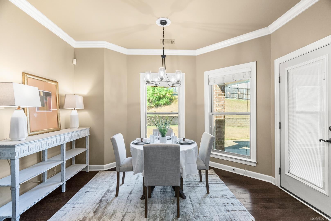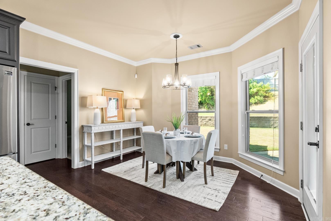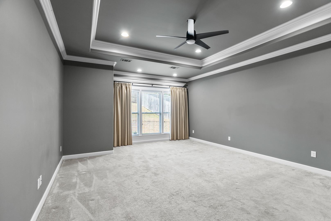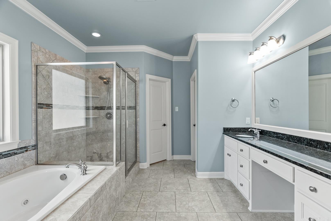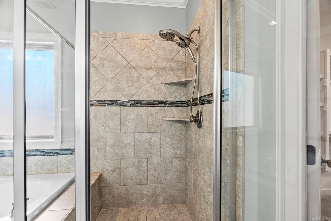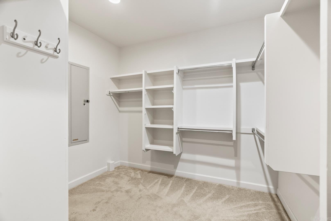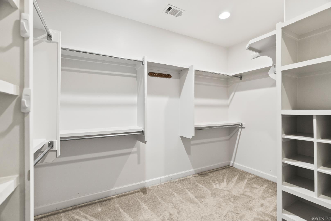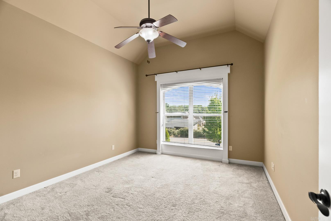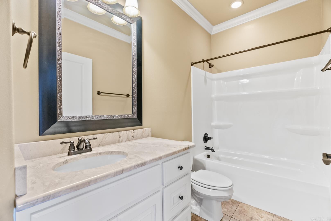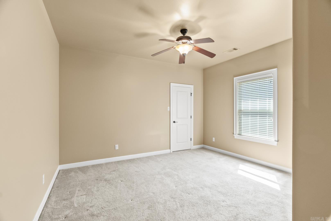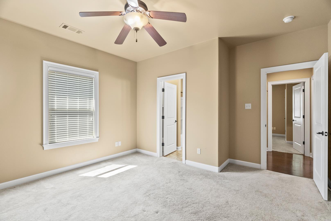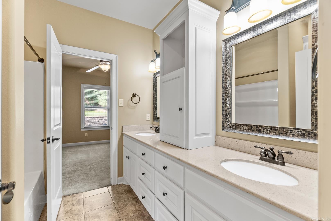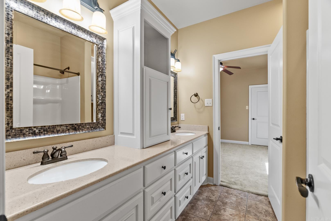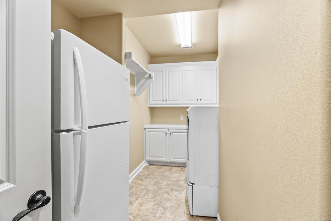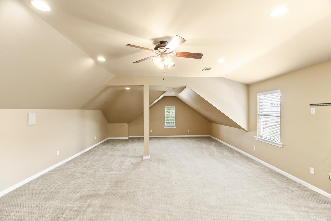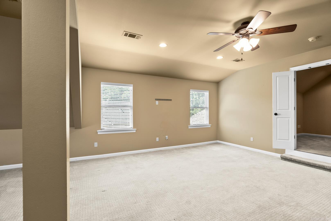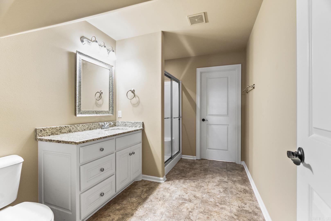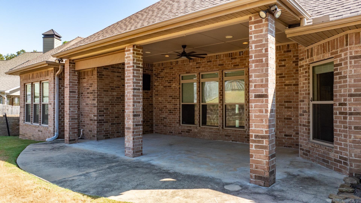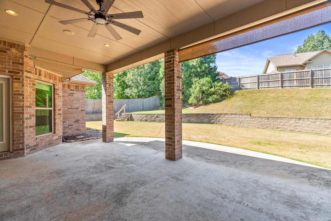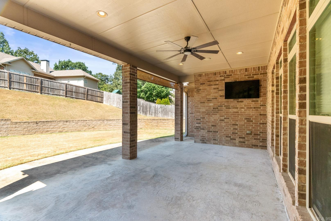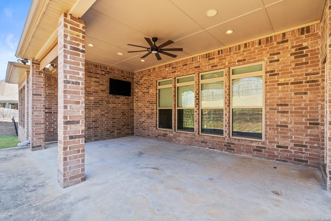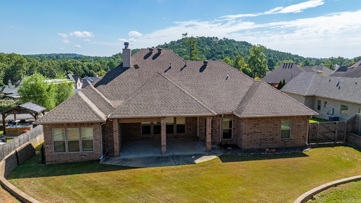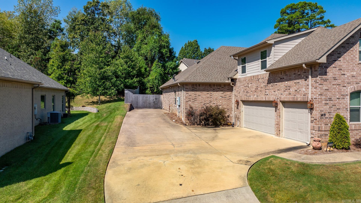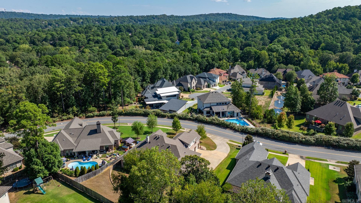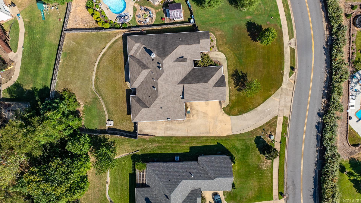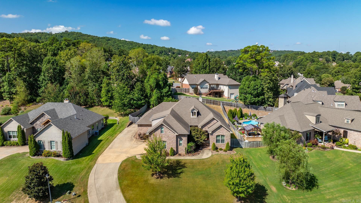$625,000 - 1419 Dorado Beach Drive, Little Rock
- 5
- Bedrooms
- 4
- Baths
- 3,679
- SQ. Feet
- 0.41
- Acres
Outstanding four (or five!) bedroom home ready for its next owner! Gorgeous hardwood floors, tall ceilings & a coffered dining room ceiling welcome you into this beautiful home. The open family room/kitchen area is the perfect place to entertain and has surround sound. The gorgeous kitchen has a great pantry, wall oven, microwave/convention oven, gas surface range & dishwasher that were all NEW in 2022! The refrigerator will convey with the home. There are 4 bedrooms on the main level including the primary bedroom. The primary has a wonderfully large walk in closet & very nice bathroom including a double vanity, water closet, tub & large shower. 2 of the other bedrooms are connected by a jack & jill bath. The fourth bedroom (which could also be an office) is connected to the hall full bath. Just inside the home from the THREE car garage is a great landing space including a desk space, mudroom type shelving & entry into a large laundry that holds an extra fridge! Upstairs is a huge playroom (or fifth bed) with full bath & walk in closet & walk out storage. The covered patio overlooks a beautiful backyard & is accessible from the primary bedroom & kitchen. A truly wonderful home!
Essential Information
-
- MLS® #:
- 24033379
-
- Price:
- $625,000
-
- Bedrooms:
- 5
-
- Bathrooms:
- 4.00
-
- Full Baths:
- 4
-
- Square Footage:
- 3,679
-
- Acres:
- 0.41
-
- Year Built:
- 2012
-
- Type:
- Residential
-
- Sub-Type:
- Detached
-
- Style:
- Traditional
-
- Status:
- Active
Community Information
-
- Address:
- 1419 Dorado Beach Drive
-
- Area:
- Lit - West Little Rock (northwes
-
- Subdivision:
- Hickory Grove Phase III
-
- City:
- Little Rock
-
- County:
- Pulaski
-
- State:
- AR
-
- Zip Code:
- 72212
Amenities
-
- Utilities:
- Sewer-Public, Water-Public, Elec-Municipal (+Entergy), Gas-Natural
-
- Parking:
- Garage, Three Car, Auto Door Opener
Interior
-
- Interior Features:
- Washer Connection, Washer-Stays, Dryer Connection-Electric, Dryer-Stays, Water Heater-Gas, Whirlpool/Hot Tub/Spa, Window Treatments, Walk-In Closet(s), Walk-in Shower, Breakfast Bar, Kit Counter- Granite Slab
-
- Appliances:
- Microwave, Gas Range, Dishwasher, Disposal, Pantry, Surface Range
-
- Heating:
- Central Heat-Gas
-
- Cooling:
- Central Cool-Electric
-
- Fireplace:
- Yes
-
- Fireplaces:
- Woodburning-Prefab., Gas Starter
-
- # of Stories:
- 1
-
- Stories:
- 1.5 Story
Exterior
-
- Exterior:
- Brick, Metal/Vinyl Siding
-
- Exterior Features:
- Patio, Fully Fenced, Guttering, Lawn Sprinkler, Wood Fence
-
- Lot Description:
- Sloped, Extra Landscaping, In Subdivision
-
- Roof:
- Architectural Shingle
-
- Foundation:
- Slab
Additional Information
-
- Date Listed:
- September 11th, 2024
-
- Days on Market:
- 67
-
- HOA Fees:
- 0.00
-
- HOA Fees Freq.:
- None
Listing Details
- Listing Agent:
- Conley Golden
- Listing Office:
- Janet Jones Company
