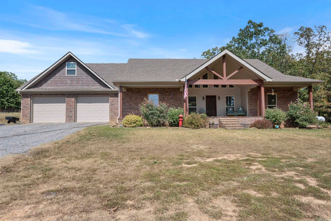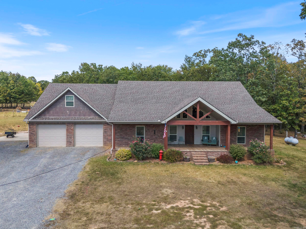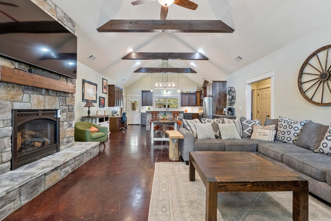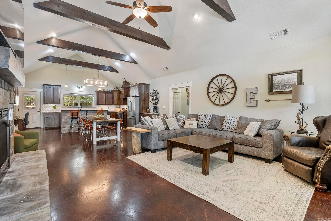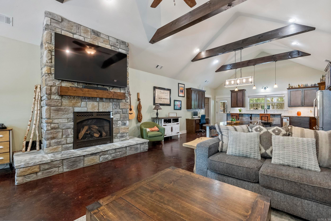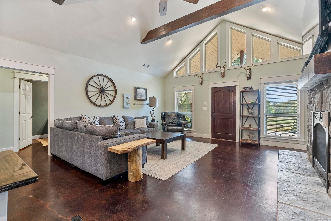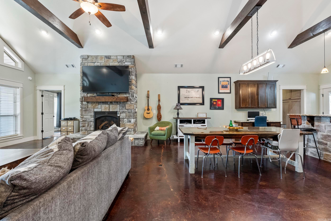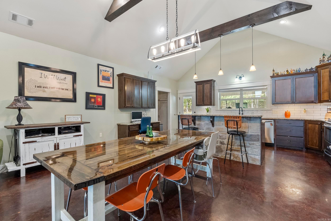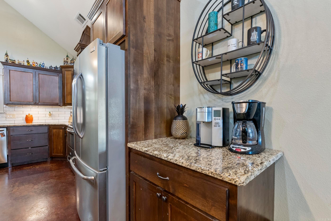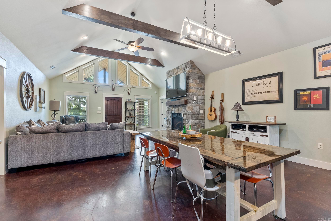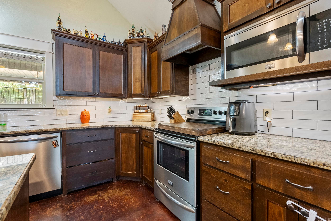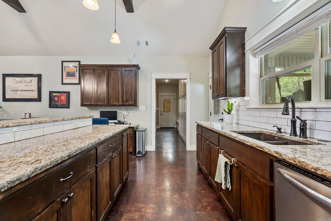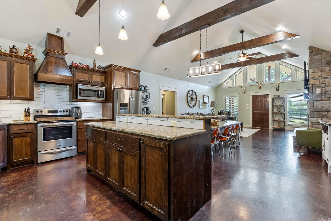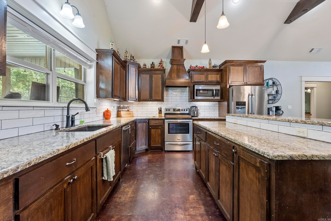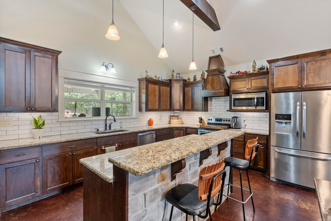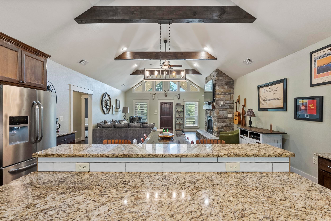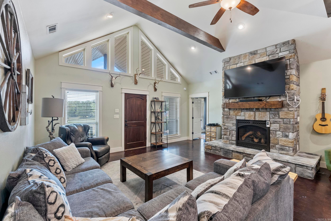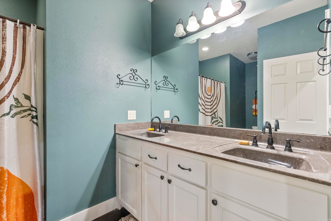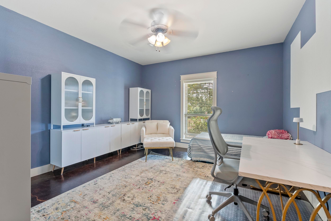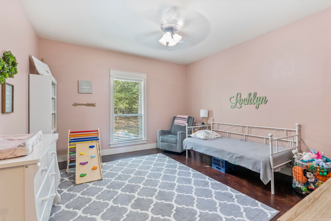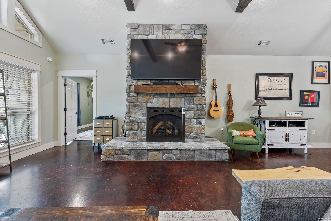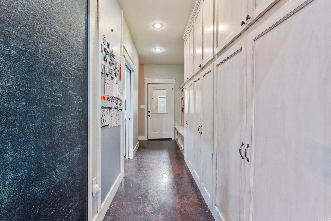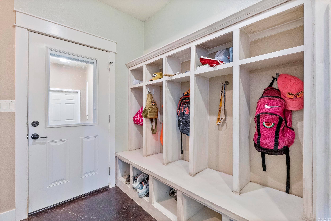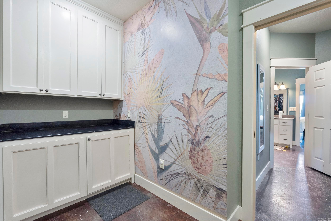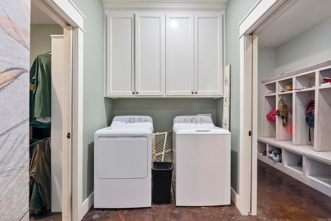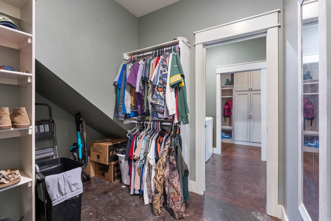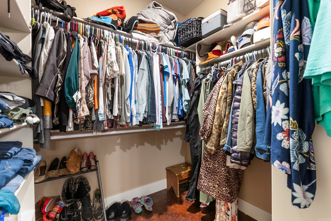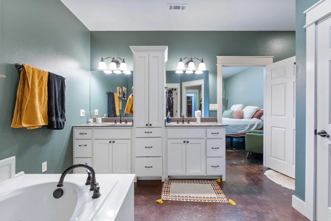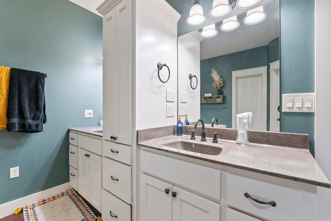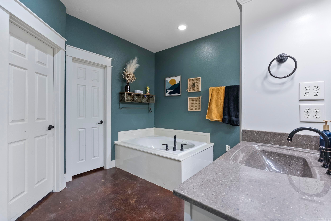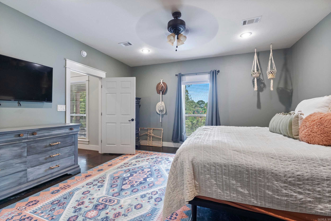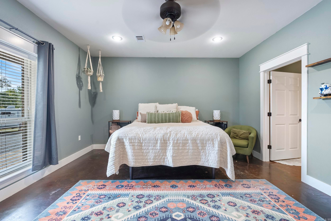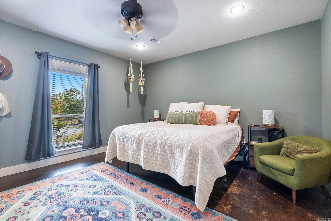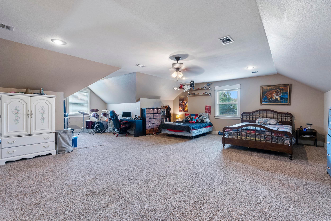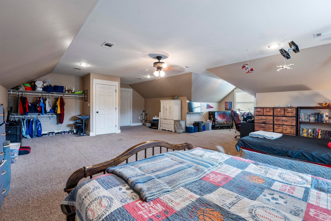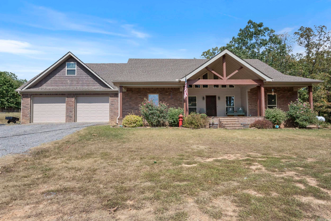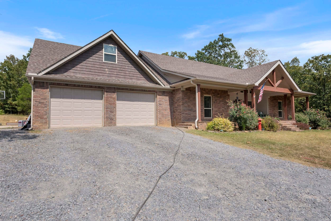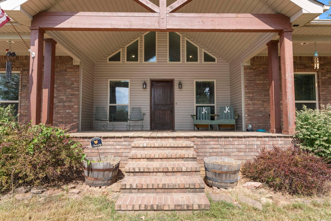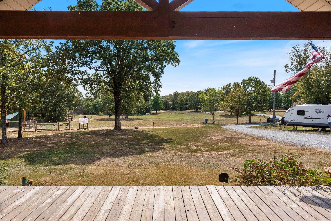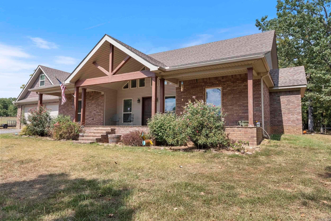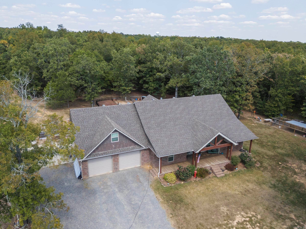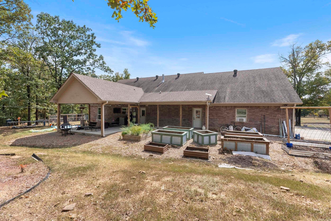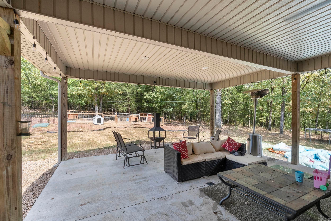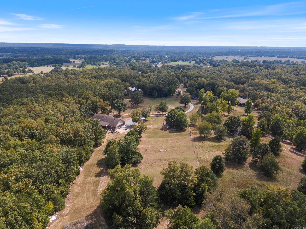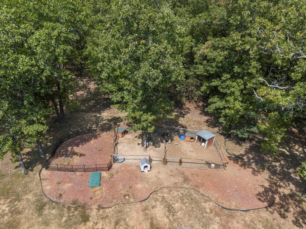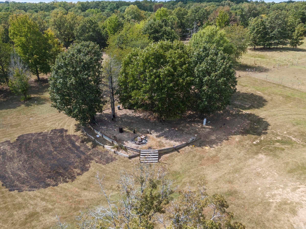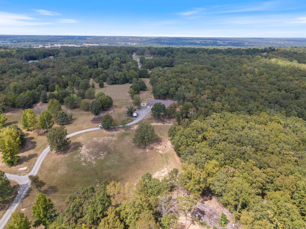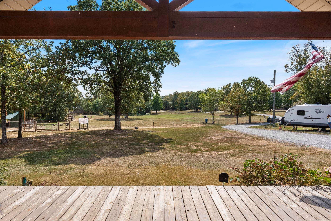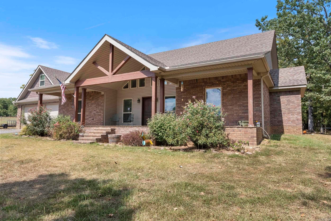$639,000 - 84 Flat Top Road, Greenbrier
- 4
- Bedrooms
- 2
- Baths
- 2,954
- SQ. Feet
- 10
- Acres
This amazing property boasts 4 large bedrooms and 2 bathrooms, nestled on 10 stunning acres! Walking inside, you’re greeted by the Great Room, featuring custom wood beams. The gas rock fireplace is perfect for cozy evenings. The open layout flows into the heart of the home, the kitchen which showcases custom cabinets, gleaming and granite countertops. The primary suite is a true retreat, designed with relaxation in mind. Double walk-in closets offer plenty of space for your wardrobe. Plus, the convenience of laundry connections in your suite makes chores a breeze! Venture upstairs to find the huge 4th bedroom that can serve multiple purposes. This home is also equipped with geothermal heating, a fantastic eco-friendly feature that not only saves on energy bills but enhances your comfort year-round. The large garage is an incredible bonus that can double as a workshop for all your DIY dreams or serve as additional storage. The amazing outdoor space is equally impressive with a partially fenced pasture and a new barn, the large covered porch, a storm shelter for peace of mind, and custom garden beds for your green thumb to thrive! Come check out this home today!!!
Essential Information
-
- MLS® #:
- 24033476
-
- Price:
- $639,000
-
- Bedrooms:
- 4
-
- Bathrooms:
- 2.00
-
- Full Baths:
- 2
-
- Square Footage:
- 2,954
-
- Acres:
- 10.00
-
- Year Built:
- 2015
-
- Type:
- Residential
-
- Sub-Type:
- Detached
-
- Style:
- Country
-
- Status:
- Active
Community Information
-
- Address:
- 84 Flat Top Road
-
- Area:
- Greenbrier School District
-
- Subdivision:
- Not In List
-
- City:
- Greenbrier
-
- County:
- Faulkner
-
- State:
- AR
-
- Zip Code:
- 72058
Amenities
-
- Utilities:
- Septic, Water-Public, Elec-Municipal (+Entergy)
-
- Parking:
- Garage, Two Car, Side Entry, Golf Cart Garage, Auto Door Opener
Interior
-
- Interior Features:
- Washer Connection, Dryer Connection-Electric, Water Heater-Electric, Walk-In Closet(s), Built-Ins, Ceiling Fan(s), Walk-in Shower, Breakfast Bar, Kit Counter- Granite Slab, Whirlpool/Hot Tub/Spa, Smoke Detector(s)
-
- Appliances:
- Free-Standing Stove, Dishwasher, Pantry
-
- Heating:
- Central Heat-Electric, Geothermal
-
- Cooling:
- Central Cool-Electric
-
- Fireplace:
- Yes
-
- Fireplaces:
- Insert Unit
-
- # of Stories:
- 2
-
- Stories:
- Two Story
Exterior
-
- Exterior:
- Brick & Frame Combo
-
- Exterior Features:
- Deck, Porch, Guttering, Storm Cellar, RV Parking, Video Surveillance, Covered Patio, Partially Fenced
-
- Lot Description:
- Sloped, Level, Rural Property, Wooded, Cleared
-
- Roof:
- Architectural Shingle
-
- Foundation:
- Slab
Additional Information
-
- Date Listed:
- September 12th, 2024
-
- Days on Market:
- 66
-
- HOA Fees:
- 0.00
-
- HOA Fees Freq.:
- None
Listing Details
- Listing Agent:
- Ross Robinson
- Listing Office:
- Nexthome Local Realty Group
