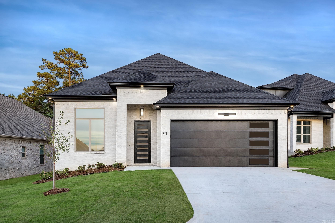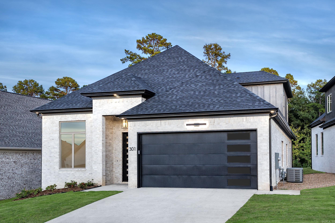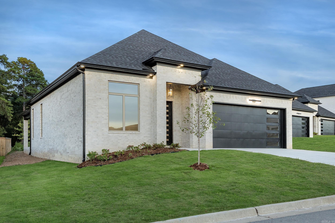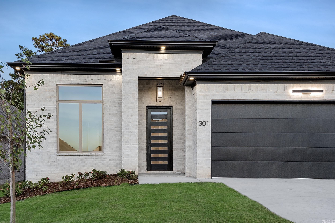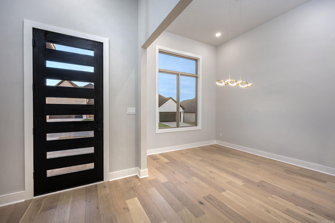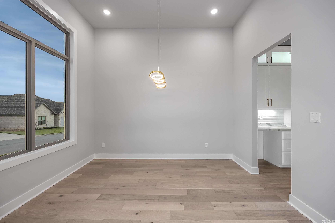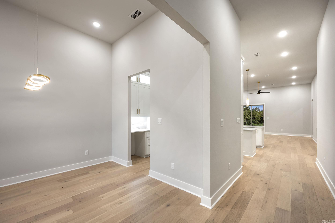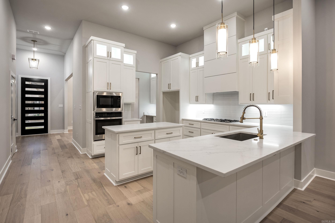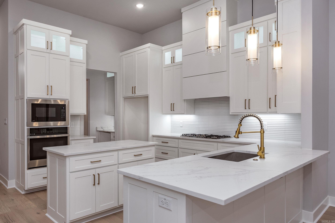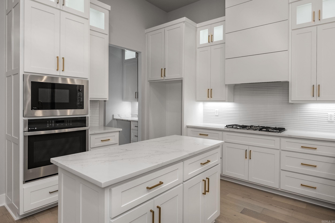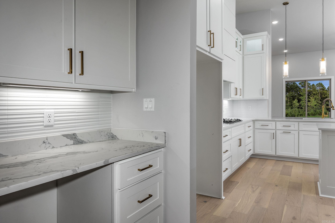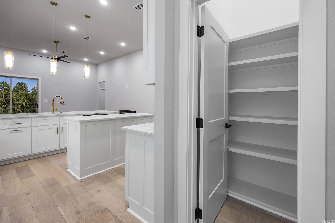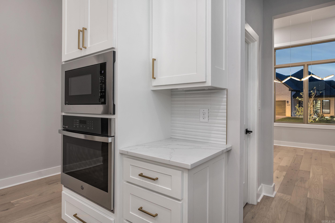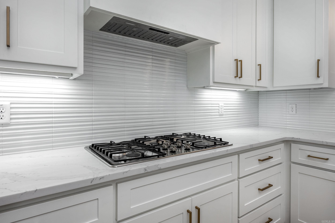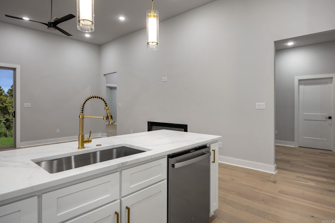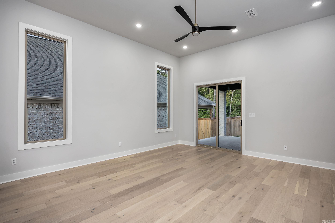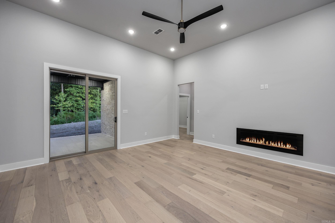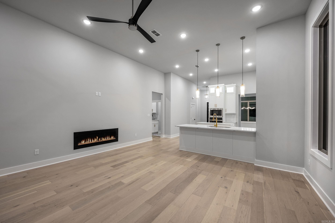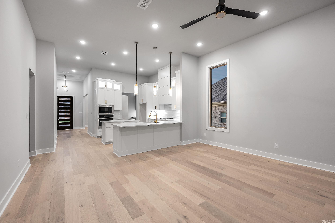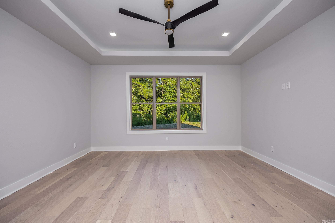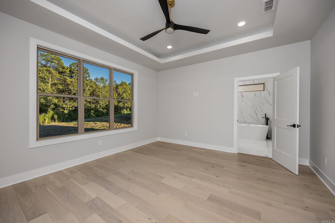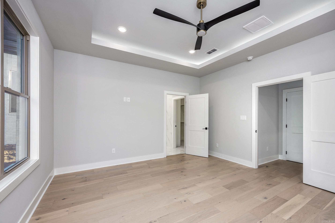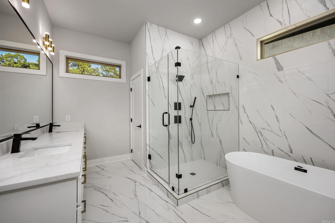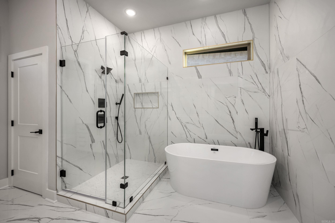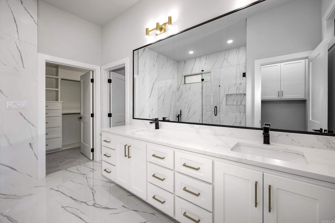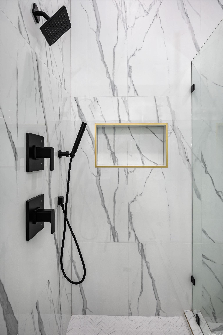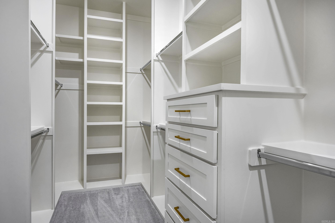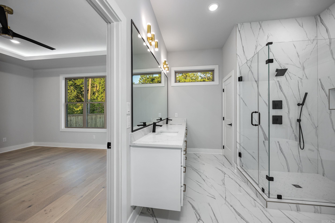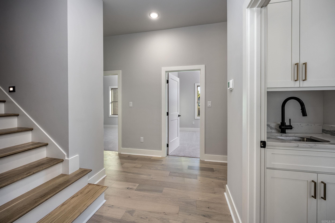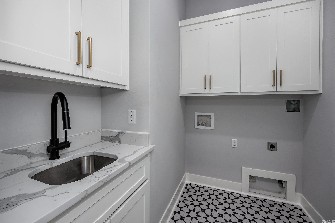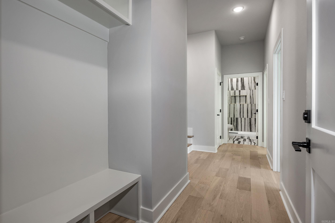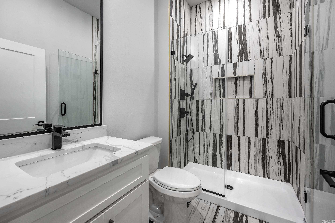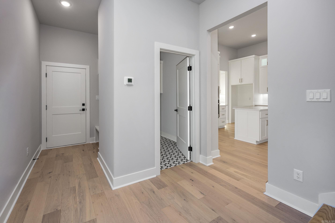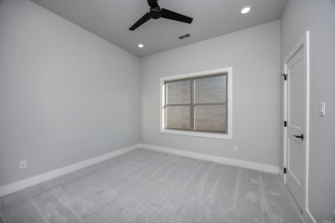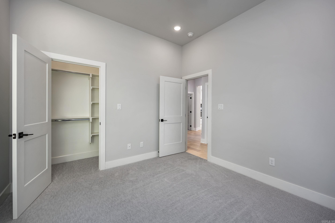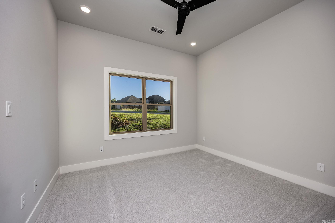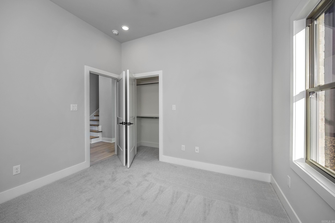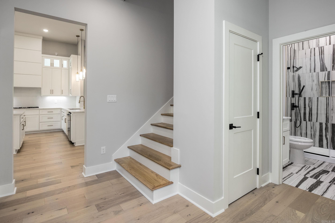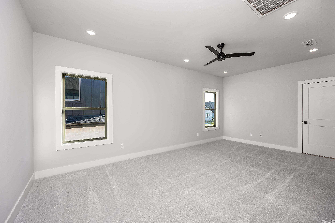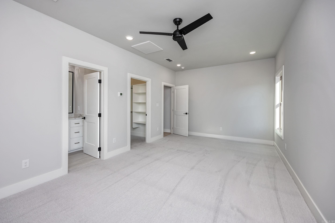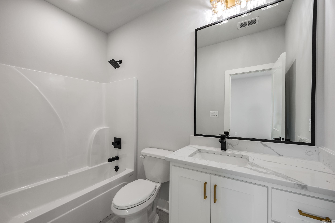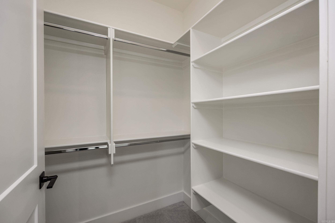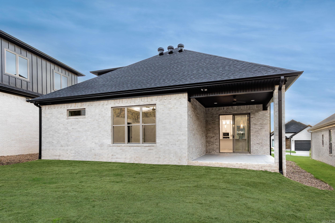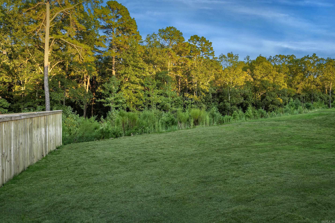$527,500 - 301 Fletcher Loop, Little Rock
- 4
- Bedrooms
- 3
- Baths
- 2,500
- SQ. Feet
- 0.17
- Acres
Fabulous new construction just completed in Fletcher Ridge. Enjoy the open floor plan with sleek modern finishes and an abundance of natural light. Gorgeous entry adjacent to the formal dining room. The kitchen design is outstanding with a center island, breakfast bar, quartz counter tops, pantry, gas cooktop and more. The great room has a fireplace to enjoy and opens to a covered patio with a deep back yard and greenbelt. The primary suite includes a spa bath with a walk in closet. There are two additional bedrooms and a full bath on the main level. Upstairs you will find a bonus room with a full bath and closet that could easily be a fourth bedroom. Come see all this beautiful home has to offer!
Essential Information
-
- MLS® #:
- 24033564
-
- Price:
- $527,500
-
- Bedrooms:
- 4
-
- Bathrooms:
- 3.00
-
- Full Baths:
- 3
-
- Square Footage:
- 2,500
-
- Acres:
- 0.17
-
- Year Built:
- 2024
-
- Type:
- Residential
-
- Sub-Type:
- Detached
-
- Style:
- Contemporary
-
- Status:
- Active
Community Information
-
- Address:
- 301 Fletcher Loop
-
- Area:
- Pulaski County West
-
- Subdivision:
- FLETCHER VALLEY "FLETCHER RIDGE"
-
- City:
- Little Rock
-
- County:
- Pulaski
-
- State:
- AR
-
- Zip Code:
- 72223
Amenities
-
- Amenities:
- Mandatory Fee
-
- Utilities:
- Sewer-Public, Water-Public, Elec-Municipal (+Entergy), Gas-Natural, All Underground
-
- Parking:
- Garage, Two Car, Auto Door Opener
Interior
-
- Interior Features:
- Washer Connection, Dryer Connection-Electric, Smoke Detector(s), Walk-In Closet(s), Ceiling Fan(s), Walk-in Shower, Breakfast Bar, Kit Counter-Quartz
-
- Appliances:
- Microwave, Gas Range, Dishwasher, Disposal, Pantry, Wall Oven, Built-In Stove, Ice Maker Connection
-
- Heating:
- Central Heat-Gas
-
- Cooling:
- Central Cool-Electric
-
- Fireplace:
- Yes
-
- Fireplaces:
- Insert Unit
-
- # of Stories:
- 1
-
- Stories:
- 1.5 Story
Exterior
-
- Exterior:
- Brick
-
- Exterior Features:
- Patio, Lawn Sprinkler
-
- Lot Description:
- Level, In Subdivision
-
- Roof:
- Architectural Shingle
-
- Foundation:
- Slab
Additional Information
-
- Date Listed:
- September 10th, 2024
-
- Days on Market:
- 69
-
- HOA Fees:
- 275.00
-
- HOA Fees Freq.:
- Annual
Listing Details
- Listing Agent:
- Michelle Sanders
- Listing Office:
- Chenal Properties, Inc.
