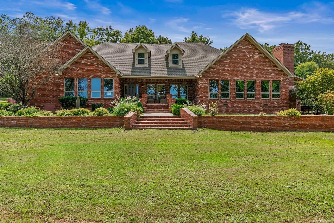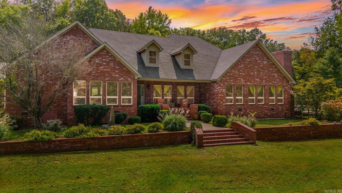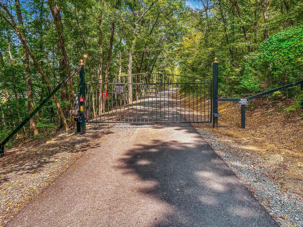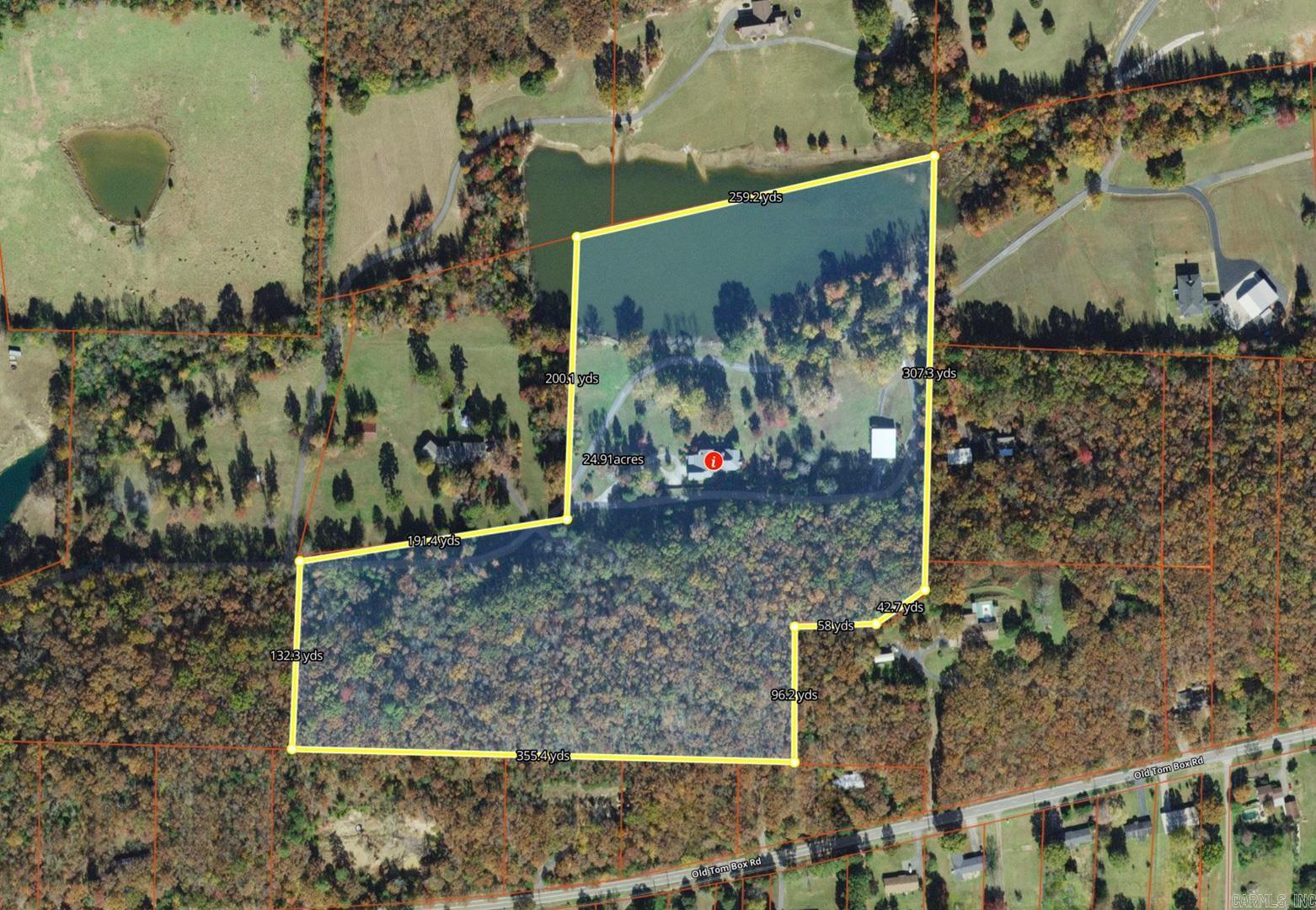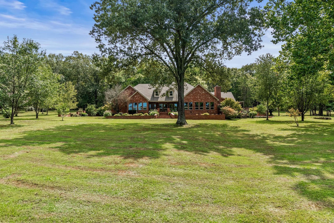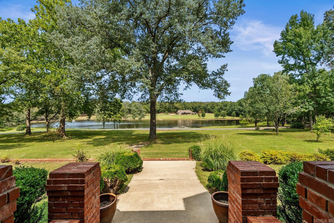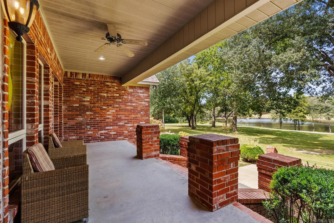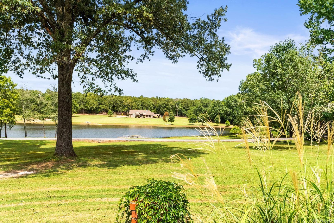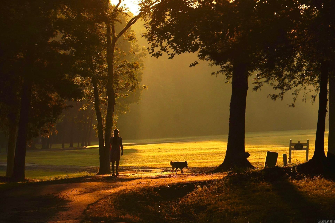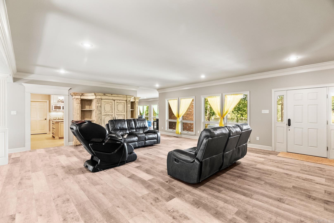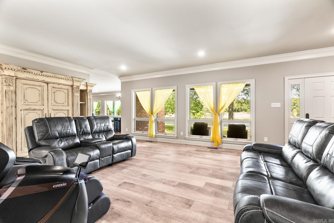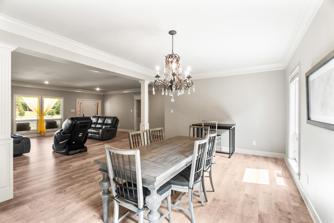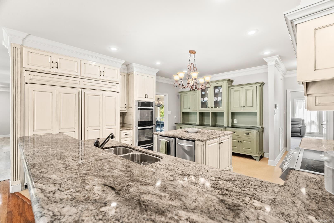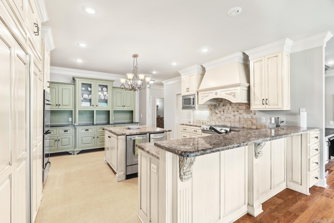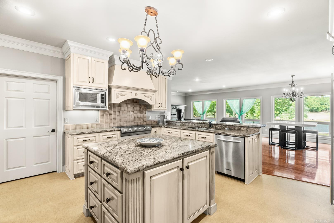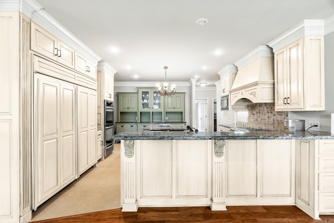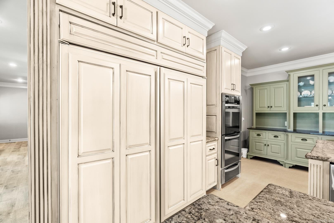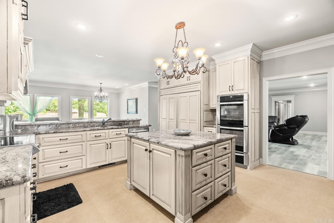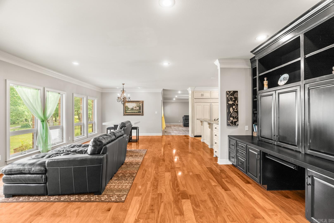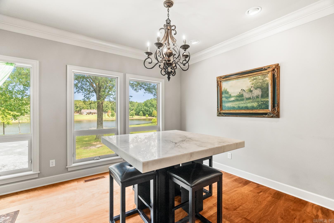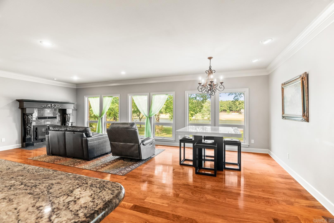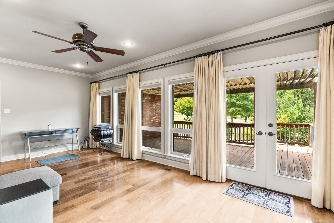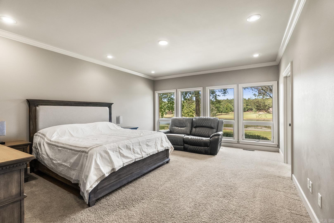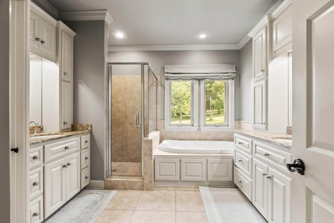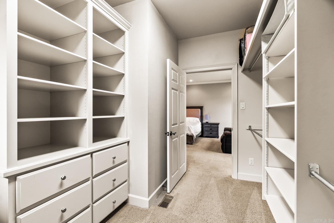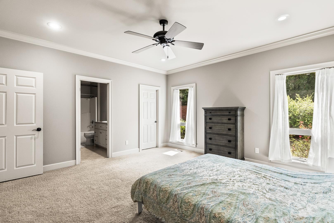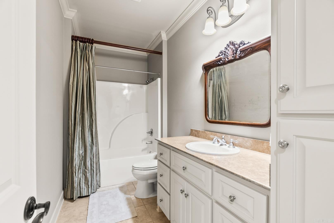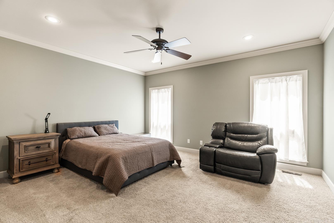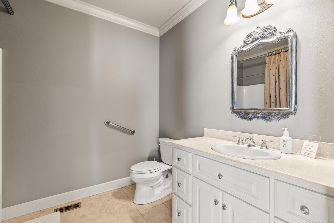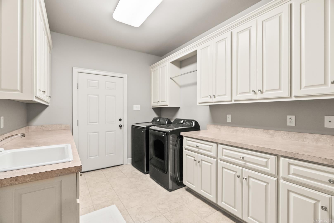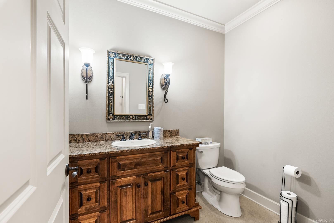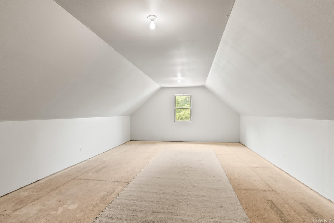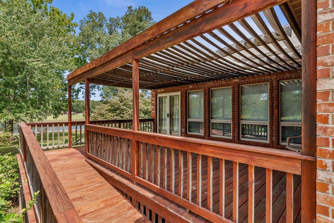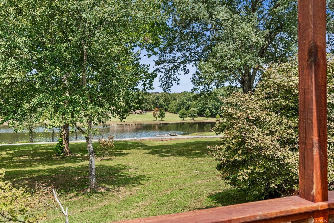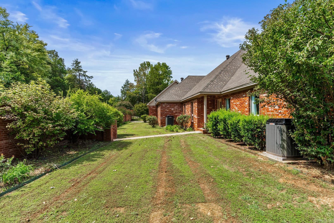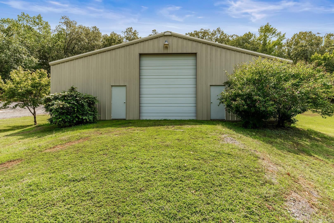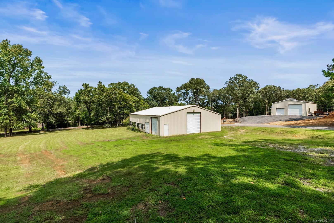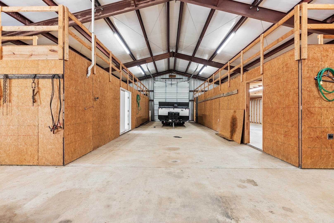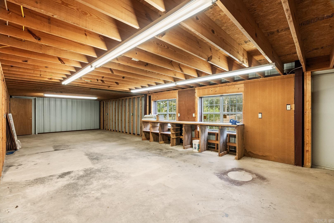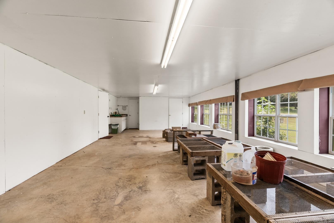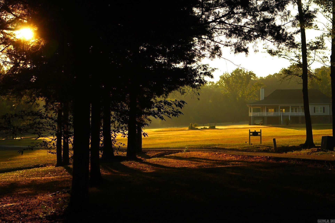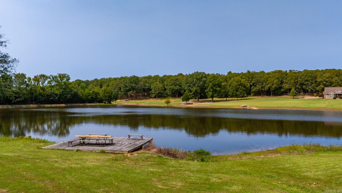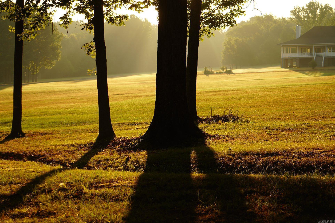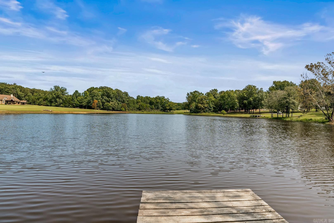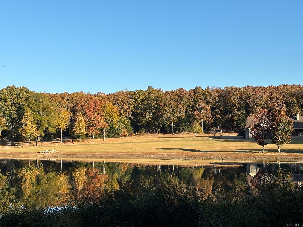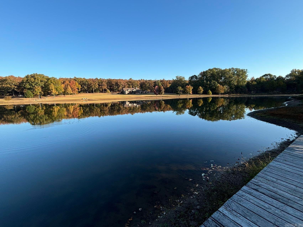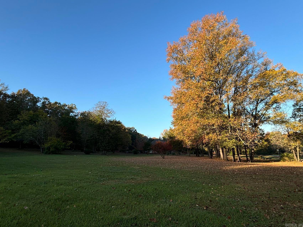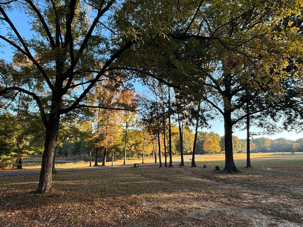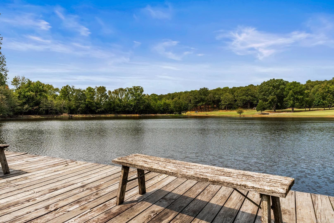$930,000 - 5400 Jim Hall Road, Jacksonville
- 3
- Bedrooms
- 3½
- Baths
- 3,814
- SQ. Feet
- 25
- Acres
Welcome to your dream retreat nestled behind beautiful gated community on a sprawling 25-acre estate with lake view. This stunning one-story home offers the perfect blend of luxury, natural beauty and tranquility. 7-acre serene lake is stocked with fish, adds a picturesque touch to the property, perfect for leisurely afternoons and outdoor enjoyment. Expansive 25 acres offer endless possibilities for hobbies, gardening, or simply enjoying nature. Truly expansive master bedroom with picturesque view complete with a beautifully designed bath, perfect for unwinding in style. 2 spacious guest bedrooms, each with its own en-suite bath. 2 living areas both overlooking the lake. The heart of the home-kitchen boasts top-of-the-line appliances, elegant granite countertops, and ample storage, making it a chef’s paradise. A separate steel shop building measures 50x60 feet, with an additional 1200 square feet of space upstairs, make it perfect for your camper, RV or business. It is only 5 minutes to the 18-hole Pine Valley golf course. Don’t miss the opportunity to own this exceptional home, Call us today!
Essential Information
-
- MLS® #:
- 24033615
-
- Price:
- $930,000
-
- Bedrooms:
- 3
-
- Bathrooms:
- 3.50
-
- Full Baths:
- 3
-
- Half Baths:
- 1
-
- Square Footage:
- 3,814
-
- Acres:
- 25.00
-
- Year Built:
- 2005
-
- Type:
- Residential
-
- Sub-Type:
- Detached
-
- Style:
- Traditional
-
- Status:
- Active
Community Information
-
- Address:
- 5400 Jim Hall Road
-
- Area:
- Jacksonville
-
- Subdivision:
- DEER MEADOW
-
- City:
- Jacksonville
-
- County:
- Pulaski
-
- State:
- AR
-
- Zip Code:
- 72076
Amenities
-
- Amenities:
- Mandatory Fee, Gated Entrance, Picnic Area
-
- Utilities:
- Septic, Water-Public, Elec-Municipal (+Entergy)
-
- Parking:
- Garage, Two Car, Auto Door Opener, Side Entry
-
- View:
- Lake View
-
- Is Waterfront:
- Yes
-
- Waterfront:
- Dock
Interior
-
- Interior Features:
- Washer Connection, Dryer Connection-Electric, Water Heater-Electric, Whirlpool/Hot Tub/Spa, Smoke Detector(s), Window Treatments, Walk-In Closet(s), Ceiling Fan(s), Walk-in Shower, Breakfast Bar, Kit Counter- Granite Slab
-
- Appliances:
- Double Oven, Microwave, Surface Range, Disposal, Refrigerator-Stays, Ice Machine, Warming Drawer, Trash Compactor
-
- Heating:
- Central Heat-Electric, Zoned Units
-
- Cooling:
- Central Cool-Electric, Zoned Units
-
- Basement:
- None
-
- Fireplace:
- Yes
-
- Fireplaces:
- Woodburning-Site-Built
-
- # of Stories:
- 1
-
- Stories:
- One Story
Exterior
-
- Exterior:
- Brick
-
- Exterior Features:
- Patio, Deck, Porch, Outside Storage Area, Guttering, RV Parking, Shop, Boat Dock
-
- Lot Description:
- Sloped, Level, Wooded, Extra Landscaping, In Subdivision, Pond, Lake Front
-
- Roof:
- Composition, Architectural Shingle
-
- Foundation:
- Crawl Space
Additional Information
-
- Date Listed:
- September 12th, 2024
-
- Days on Market:
- 64
-
- HOA Fees:
- 800.00
-
- HOA Fees Freq.:
- Annual
Listing Details
- Listing Agent:
- Yanyan Xie
- Listing Office:
- Keller Williams Realty Lr Branch
