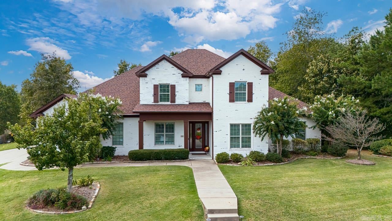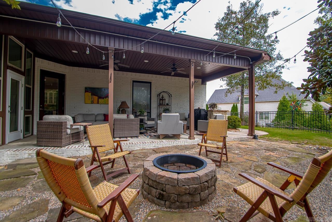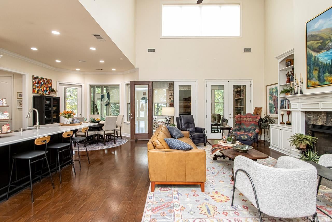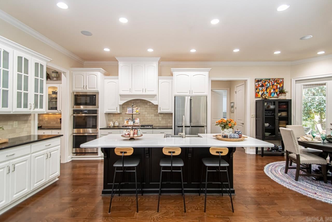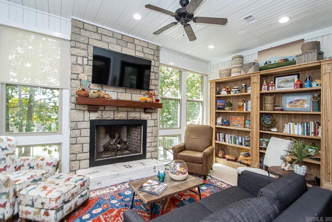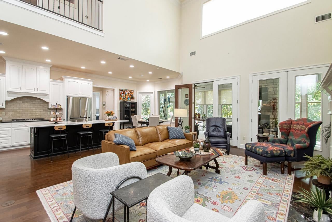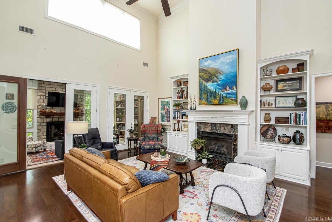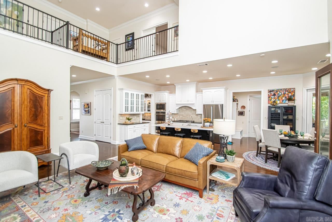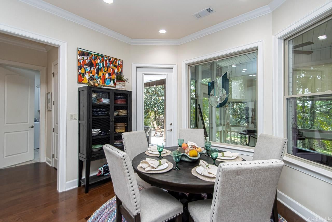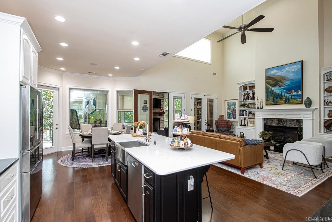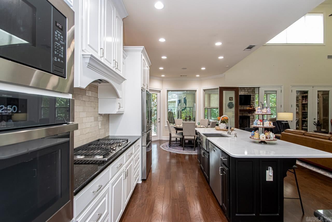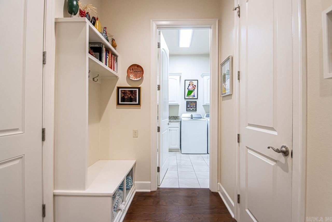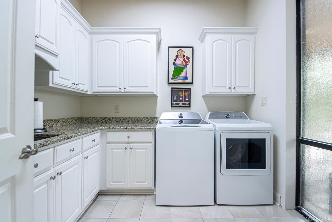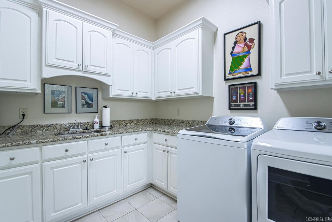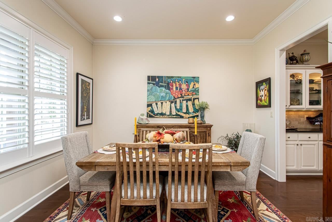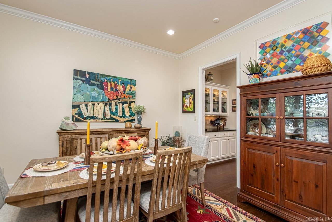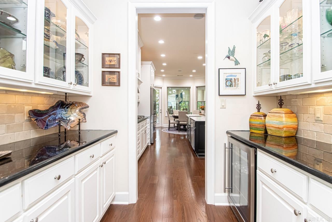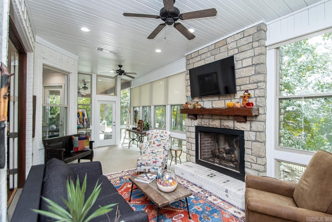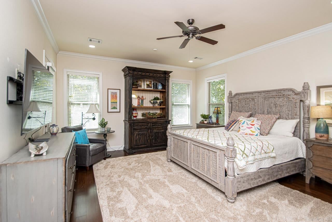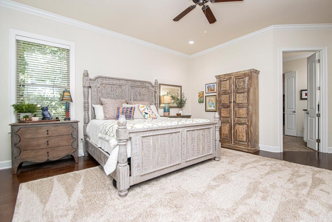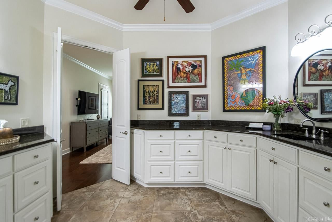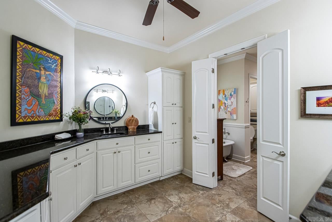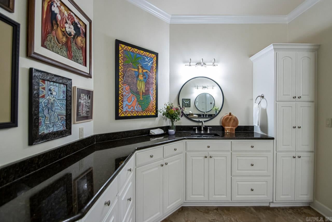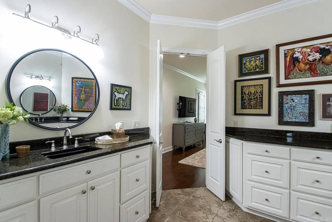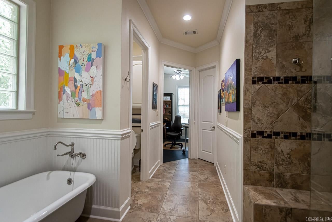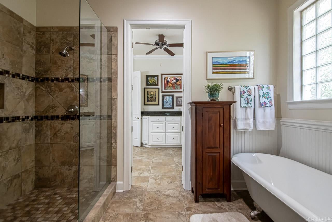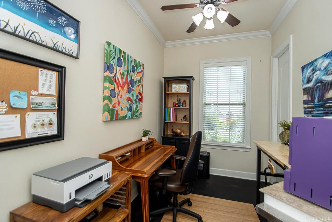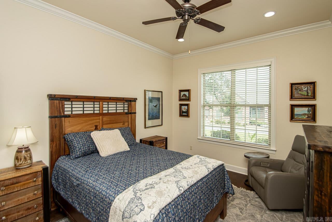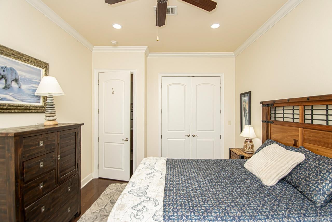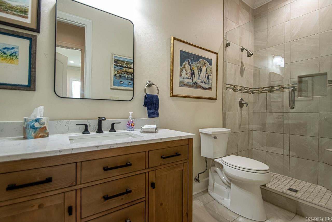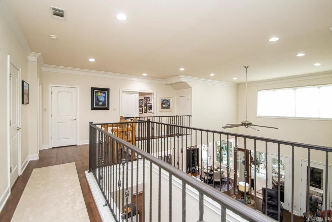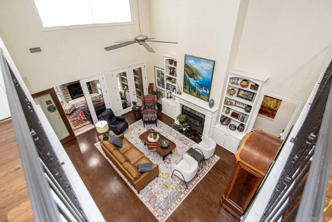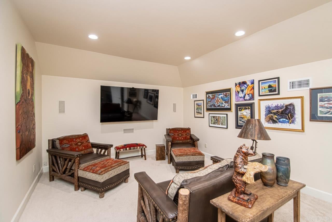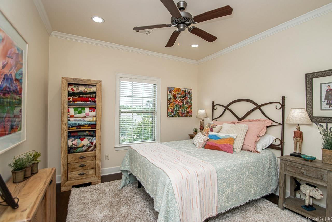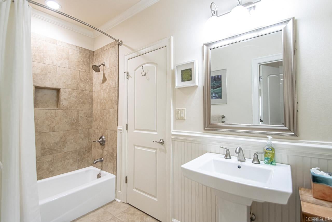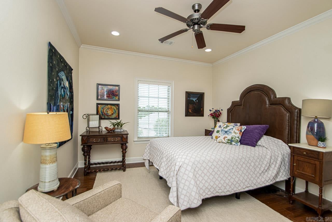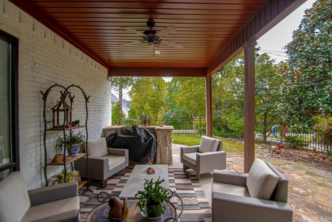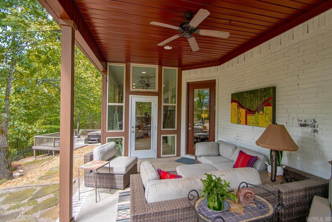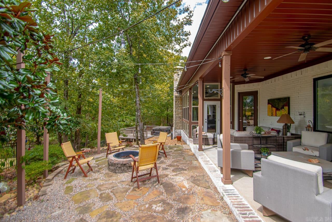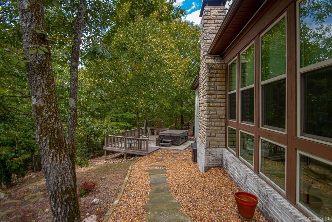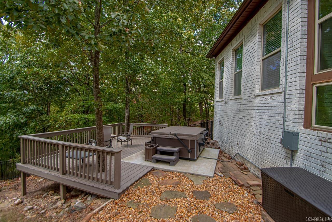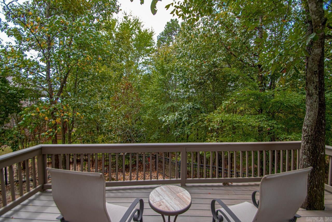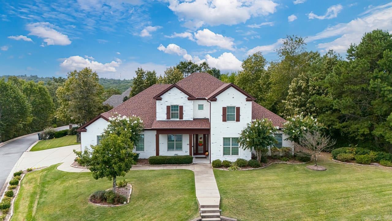$765,000 - 39 Winthrop Point, Little Rock
- 4
- Bedrooms
- 3
- Baths
- 3,932
- SQ. Feet
- 0.33
- Acres
In coveted WLR's Woodlands Edge, this custom-built entertainer's paradise has it all & just in time for fall! Beautiful lime-washed brick home sits on corner lot featuring greenspace & an iron-fenced backyard oasis to unwind in including cov'rd patio, uncovered flagstone patio w/firepit & nestled deck w/hot tub built 2023. Luxury & functionality converge in this open plan, high ceilings, spacious bedrms, media/gamerm, sunrm, office/exercise room, sparkling hardwoods & attention to detail. Relaxation & view of nature await in the cozy sunroom w/stone FP/gas logs. Awesome updated chef's kitchen w/lg walk-in pantry & all new appliances 2023 including gas range & double ovens. Eat-in kitchen w/butler's pantry/wine frig & adjoining dining room making it ideal for gatherings. Primary & guest bedrm on main. Primary features fabulous dual vanities, walk-in shower, separate tub, 2 walk-in closets, office/exercise room. Guest bedrm has direct access to updated bath featuring new vanity, faucet, mirror & toilet. Many updates: roof 2022, leaf guard gutters 2023, LED lighting thruout, incredible laundry, convenient mud/drop area, craft room off oversized three-car, side-load garage. Come see!
Essential Information
-
- MLS® #:
- 24033708
-
- Price:
- $765,000
-
- Bedrooms:
- 4
-
- Bathrooms:
- 3.00
-
- Full Baths:
- 3
-
- Square Footage:
- 3,932
-
- Acres:
- 0.33
-
- Year Built:
- 2012
-
- Type:
- Residential
-
- Sub-Type:
- Detached
-
- Style:
- Traditional
-
- Status:
- Active
Community Information
-
- Address:
- 39 Winthrop Point
-
- Area:
- Lit - West Little Rock (northwes
-
- Subdivision:
- WOODLANDS EDGE
-
- City:
- Little Rock
-
- County:
- Pulaski
-
- State:
- AR
-
- Zip Code:
- 72211
Amenities
-
- Amenities:
- Swimming Pool(s), Mandatory Fee, Golf Course, Playground, Picnic Area
-
- Utilities:
- Sewer-Public, Water-Public, Elec-Municipal (+Entergy), Gas-Natural
-
- Parking:
- Three Car, Side Entry
Interior
-
- Interior Features:
- Walk-In Closet(s), Ceiling Fan(s), Walk-in Shower, Kit Counter- Granite Slab, Built-Ins, Breakfast Bar, Water Heater-Gas, Window Treatments, Floored Attic
-
- Appliances:
- Microwave, Dishwasher, Disposal, Pantry, Wall Oven, Convection Oven, Built-In Stove, Double Oven, Gas Range
-
- Heating:
- Central Heat-Gas
-
- Cooling:
- Central Cool-Electric
-
- Basement:
- None
-
- Fireplace:
- Yes
-
- # of Fireplaces:
- 2
-
- Fireplaces:
- Woodburning-Prefab., Gas Starter, Two
-
- # of Stories:
- 2
-
- Stories:
- Two Story
Exterior
-
- Exterior:
- Brick
-
- Exterior Features:
- Patio, Deck, Fully Fenced, Guttering, Iron Fence, Lawn Sprinkler
-
- Lot Description:
- Sloped, Level, Corner Lot, In Subdivision
-
- Roof:
- Architectural Shingle
-
- Foundation:
- Slab/Crawl Combination
Additional Information
-
- Date Listed:
- September 13th, 2024
-
- Days on Market:
- 64
-
- HOA Fees:
- 595.00
-
- HOA Fees Freq.:
- Annual
Listing Details
- Listing Agent:
- Becky Tanner
- Listing Office:
- Tanner Realty
