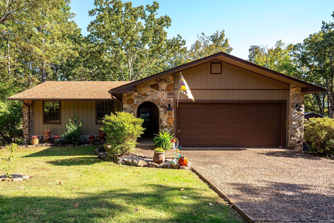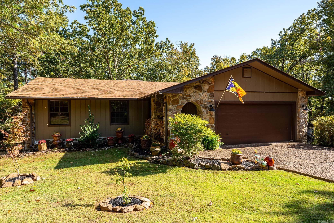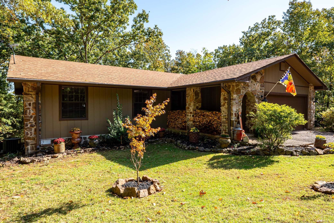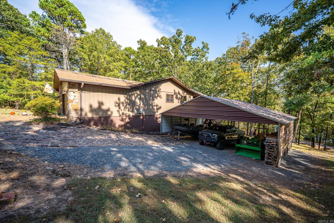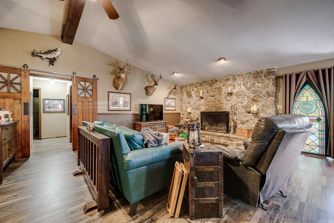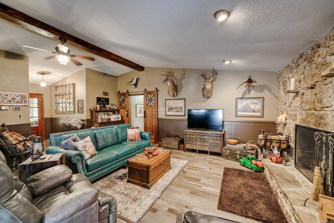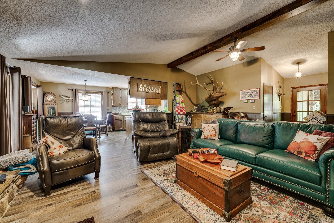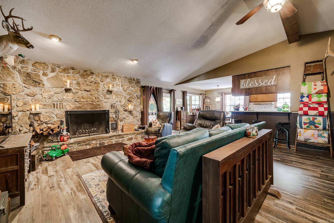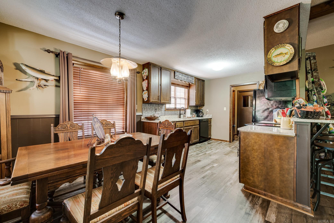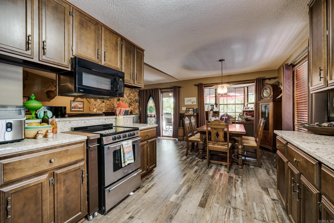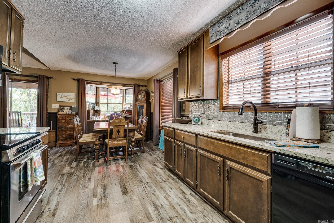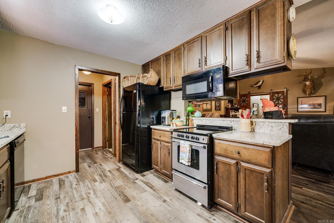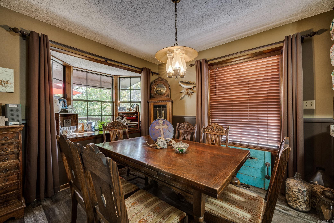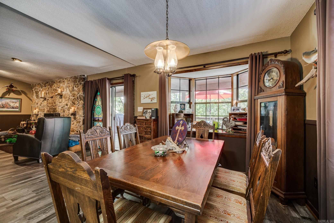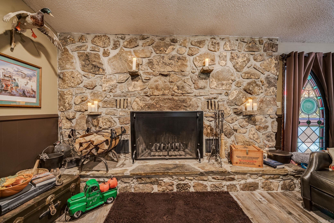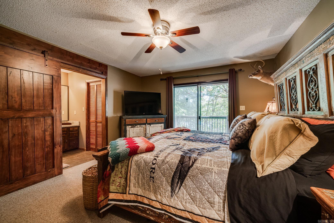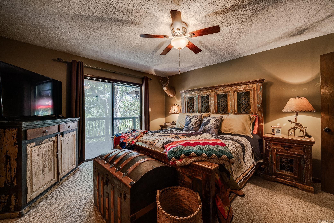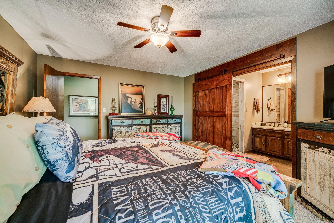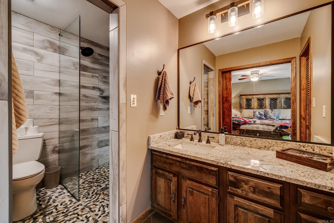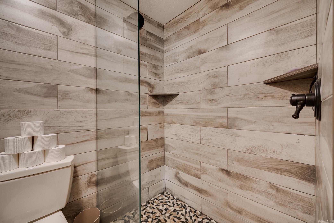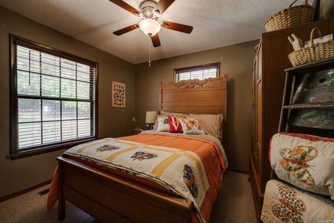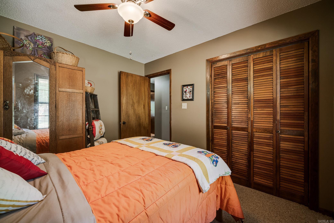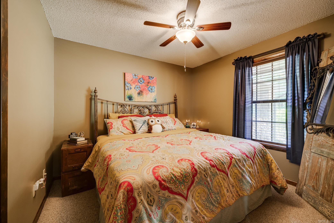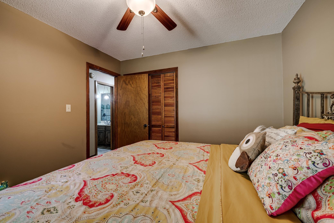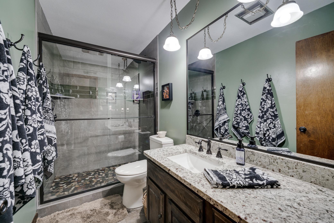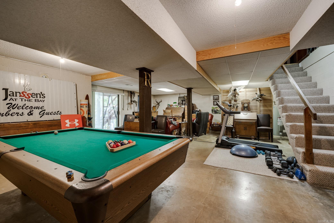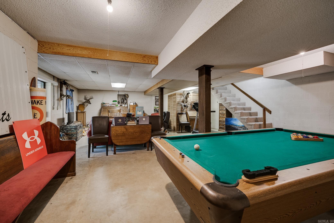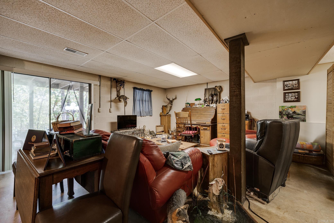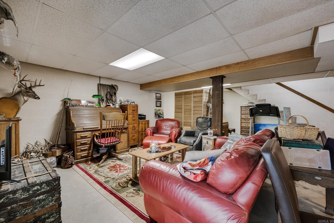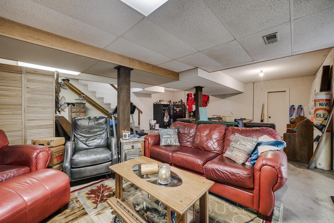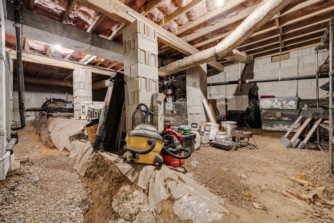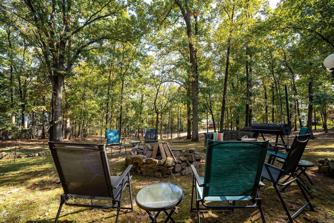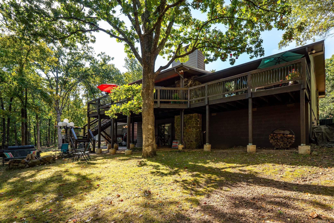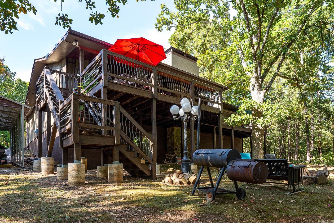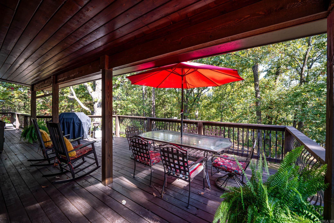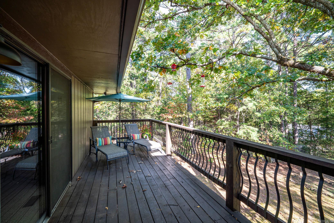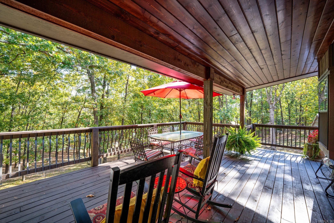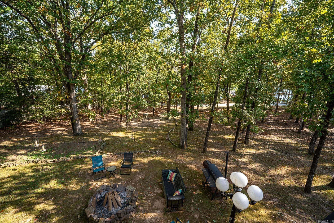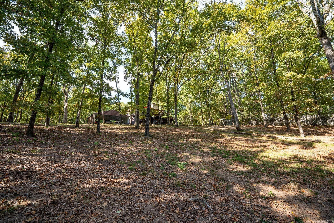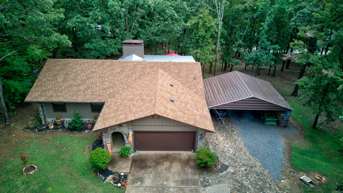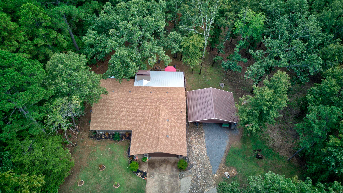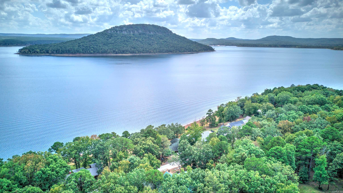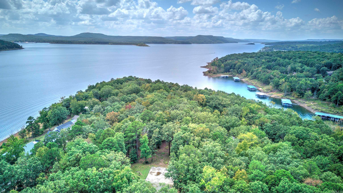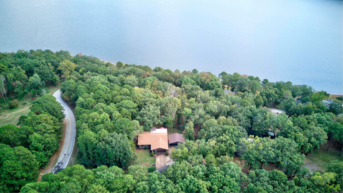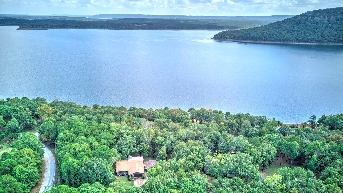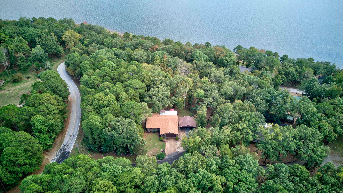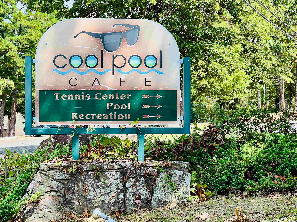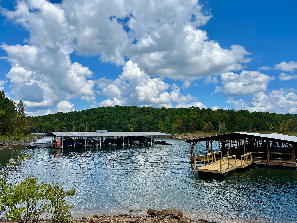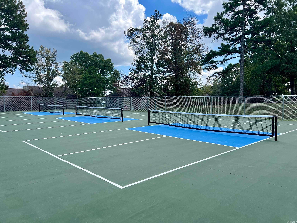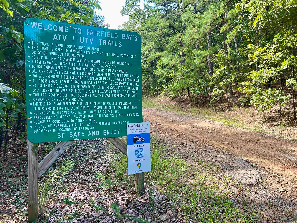$435,000 - 103 Homestead Court, Fairfield Bay
- 3
- Bedrooms
- 2
- Baths
- 2,183
- SQ. Feet
- 1.27
- Acres
Completely remodeled 3 bed/2 bath house in culdesac. Remodeled by Greg Lock Custom Homes. Upgrades done in 2022 include: 2 remodeled bathrooms with walk in tile showers, LVP flooring throughout living areas, granite counter tops, all new paint inside & out, covered back deck that offers incredible views of the property with a stairway leading to backyard, architectural shingled roof, front door, custom barn door in master bath entrance, & new HVAC. Eat in kitchen also features stainless steel appliances, bay window overlooking backyard and a pantry. Over 700 sq. ft. completely finished Walk out basement is the perfect spot to entertain, home office, or extra living room. Home also features 640 sq. ft of deck (352 sq. ft. covered) overlooking the 1.27 acre lot (7 lots total) & additional storage with a walk in crawl space. 200' from lake with Lake view and views of Sugarloaf in the winter. Wooded, sloped, & a perfect setting to enjoy nature in your own backyard. 2 car garage with an additional 30'X24' metal carport to provide onsite storage large enough for boat. Pool table, deer feeder, lamppost will convey. 2 Church doors leading to hallway will not convey. Agent see remarks.
Essential Information
-
- MLS® #:
- 24033728
-
- Price:
- $435,000
-
- Bedrooms:
- 3
-
- Bathrooms:
- 2.00
-
- Full Baths:
- 2
-
- Square Footage:
- 2,183
-
- Acres:
- 1.27
-
- Year Built:
- 1980
-
- Type:
- Residential
-
- Sub-Type:
- Detached
-
- Style:
- Traditional
-
- Status:
- Active
Community Information
-
- Address:
- 103 Homestead Court
-
- Area:
- Fairfield Bay
-
- Subdivision:
- Hamiliton Hills
-
- City:
- Fairfield Bay
-
- County:
- Van Buren
-
- State:
- AR
-
- Zip Code:
- 72088
Amenities
-
- Amenities:
- Swimming Pool(s), Mandatory Fee, Tennis Court(s)
-
- Utilities:
- Sewer-Public, Water-Public, Elec-Municipal (+Entergy), All Underground
-
- Parking:
- Garage, Two Car
-
- View:
- Lake View
-
- Waterfront:
- Other (see remarks)
Interior
-
- Interior Features:
- Ceiling Fan(s), Walk-in Shower, Washer Connection, Dryer Connection-Electric, Smoke Detector(s), Window Treatments, Walk-In Closet(s), Kit Counter- Granite Slab
-
- Appliances:
- Free-Standing Stove, Microwave, Electric Range, Dishwasher, Pantry
-
- Heating:
- Central Heat-Electric
-
- Cooling:
- Central Cool-Electric
-
- Has Basement:
- Yes
-
- Basement:
- Finished, Inside Access, Outside Access/Walk-Out, Heated, Cooled
-
- Fireplace:
- Yes
-
- Fireplaces:
- Woodburning-Site-Built
-
- Stories:
- Split-Level
Exterior
-
- Exterior:
- Rock & Frame, Stone
-
- Exterior Features:
- Deck, Porch, Guttering, Tennis Court
-
- Lot Description:
- Sloped, Resort Property, Wooded, In Subdivision
-
- Roof:
- Architectural Shingle
-
- Foundation:
- Slab/Crawl Combination
Additional Information
-
- Date Listed:
- September 13th, 2024
-
- Days on Market:
- 68
-
- HOA Fees:
- 175.00
-
- HOA Fees Freq.:
- Monthly
Listing Details
- Listing Agent:
- Emily Walter
- Listing Office:
- Re/max Elite Conway Branch
