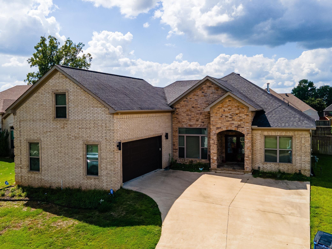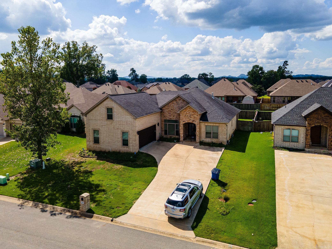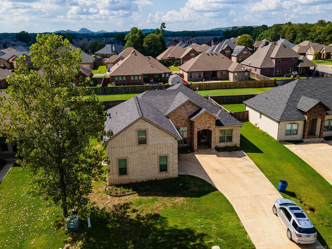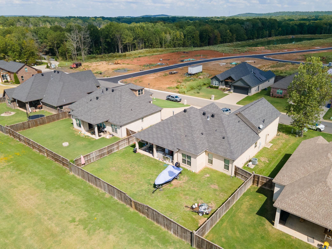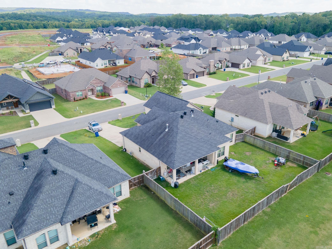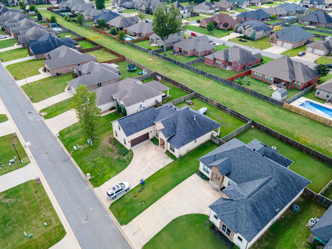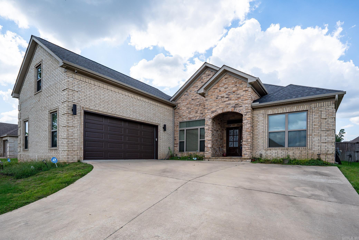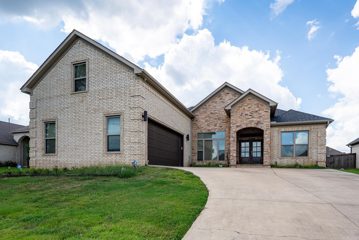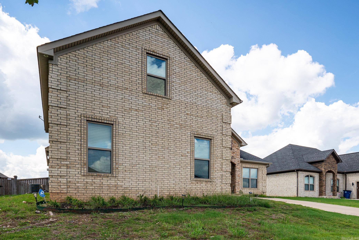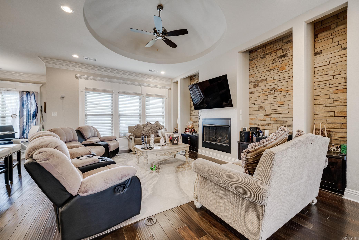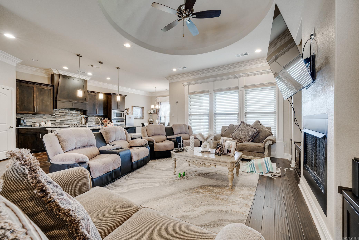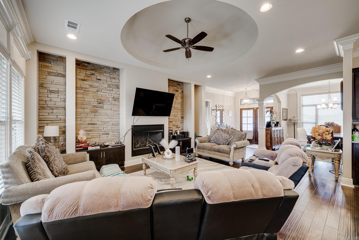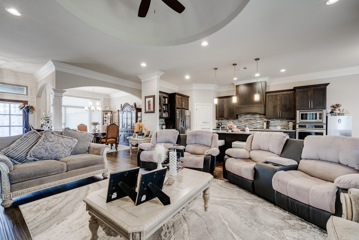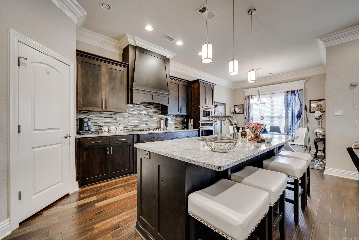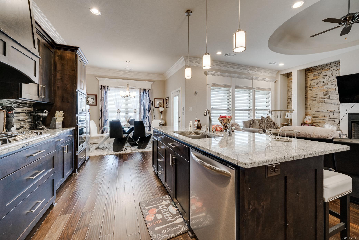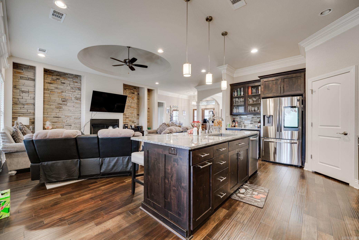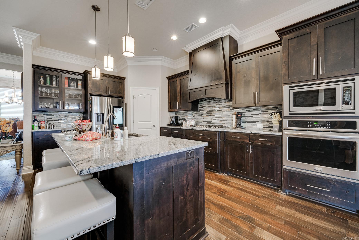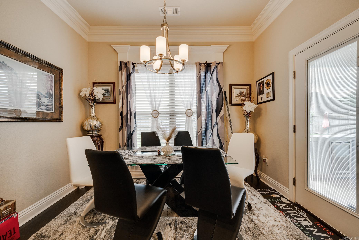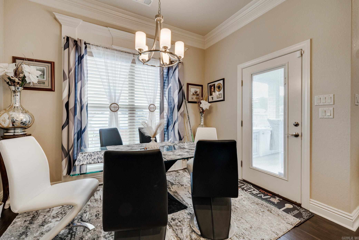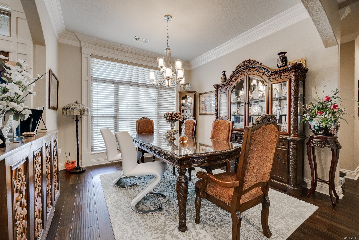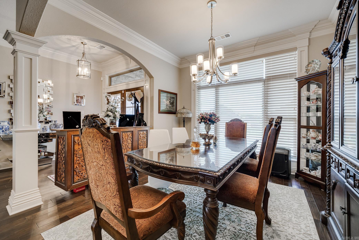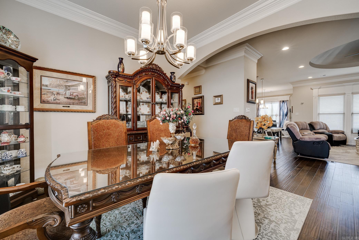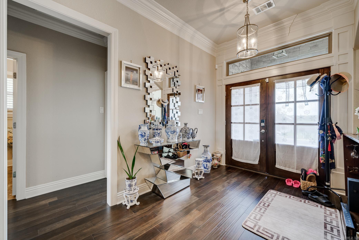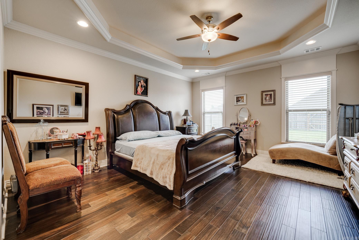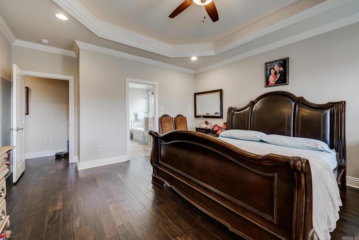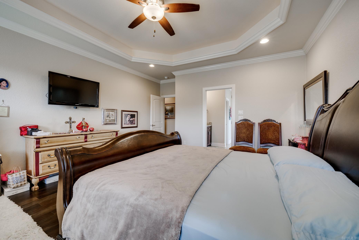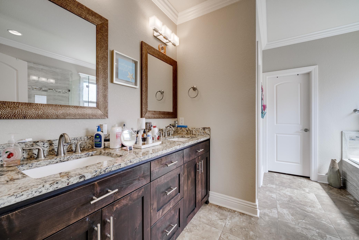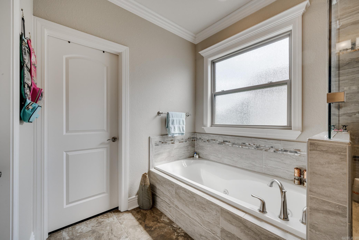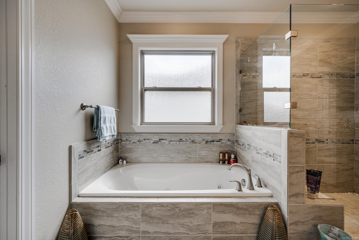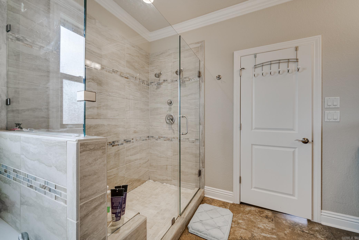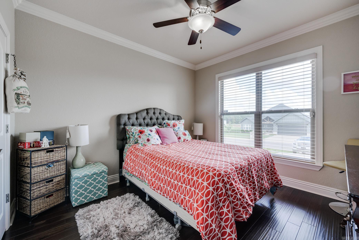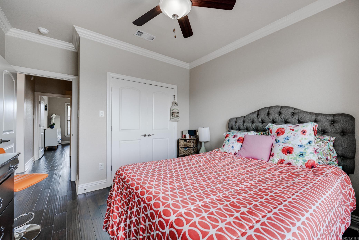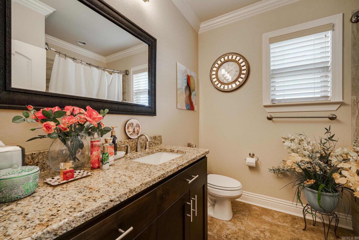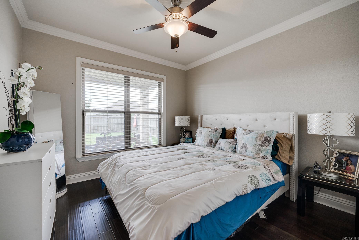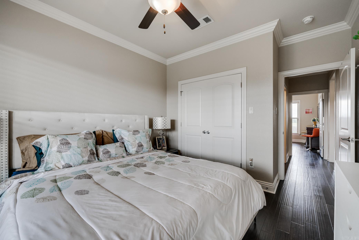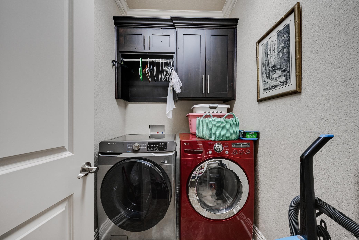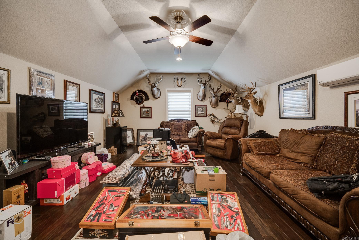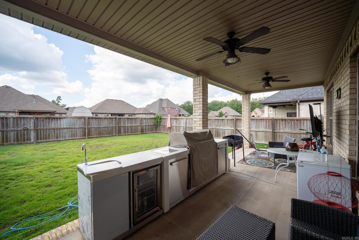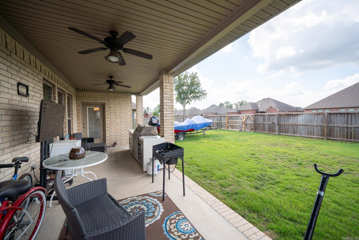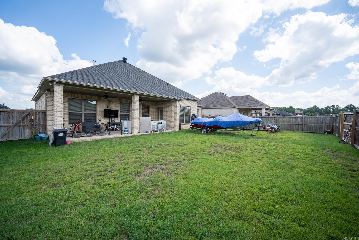$459,000 - 1504 Milligan Drive, Maumelle
- 3
- Bedrooms
- 2
- Baths
- 2,672
- SQ. Feet
- 0.22
- Acres
This Maumelle Beauty has many features YOU will love. Open Floor Plan with a beautiful fireplace surrounded by built-ins and stacked stone. The impressive kitchen has an island, stainless appliances, gas cooktop, wall oven & microwave, WINE fridge, granite, & knotty alder wood cabinetry & pantry. You will love the OUTDOOR KITCHEN fully equipped to make dinner for friends & family all under the covered patio. The split bedrooms features 3 bed/2 bath and a mudroom area off garage entrance. Rich wood flooring throughout the home and detailed moldings enhance the home in the main areas, ceramic tile in laundry and baths. YOU WILL enjoy the large BONUS ROOM upstairs with an abundance of walk-in attic storage. Lawn sprinklers & fenced backyard.
Essential Information
-
- MLS® #:
- 24033746
-
- Price:
- $459,000
-
- Bedrooms:
- 3
-
- Bathrooms:
- 2.00
-
- Full Baths:
- 2
-
- Square Footage:
- 2,672
-
- Acres:
- 0.22
-
- Year Built:
- 2016
-
- Type:
- Residential
-
- Sub-Type:
- Detached
-
- Style:
- Traditional
-
- Status:
- Active
Community Information
-
- Address:
- 1504 Milligan Drive
-
- Area:
- Maumelle
-
- Subdivision:
- COUNTRY CLUB OF ARK THE
-
- City:
- Maumelle
-
- County:
- Pulaski
-
- State:
- AR
-
- Zip Code:
- 72113
Amenities
-
- Amenities:
- Swimming Pool(s), Mandatory Fee, Golf Course, Fitness/Bike Trail, Tennis Court(s), Playground, Clubhouse, Picnic Area
-
- Utilities:
- Water-Public
-
- Parking:
- Garage, Two Car, Auto Door Opener
Interior
-
- Interior Features:
- Built-Ins, Ceiling Fan(s), Walk-in Shower, Breakfast Bar, Wired for Highspeed Inter, Washer Connection, Washer-Stays, Dryer Connection-Electric, Dryer-Stays, Water Heater-Gas, Whirlpool/Hot Tub/Spa, Smoke Detector(s), Security System, Window Treatments, Floored Attic, Walk-In Closet(s), Kit Counter- Granite Slab
-
- Appliances:
- Wall Oven, Microwave, Gas Range, Dishwasher, Disposal, Pantry, Refrigerator-Stays
-
- Heating:
- Central Heat-Gas
-
- Cooling:
- Central Cool-Electric
-
- Basement:
- None
-
- Fireplace:
- Yes
-
- Fireplaces:
- Gas Logs Present
-
- # of Stories:
- 1
-
- Stories:
- 1.5 Story
Exterior
-
- Exterior:
- Stone, Brick
-
- Exterior Features:
- Wood Fence, Patio, Guttering, Lawn Sprinkler
-
- Lot Description:
- Sloped, Level, In Subdivision
-
- Roof:
- Architectural Shingle
-
- Foundation:
- Slab
School Information
-
- Elementary:
- Crystal Hill Magnet
-
- Middle:
- Maumelle
-
- High:
- Maumelle
Additional Information
-
- Date Listed:
- September 12th, 2024
-
- Days on Market:
- 68
-
- HOA Fees:
- 100.00
-
- HOA Fees Freq.:
- Annual
Listing Details
- Listing Agent:
- Pat Edwards
- Listing Office:
- Era Team Real Estate
