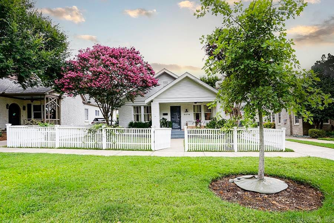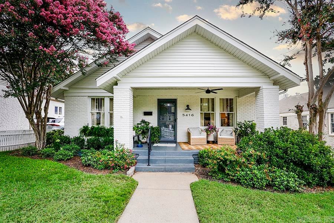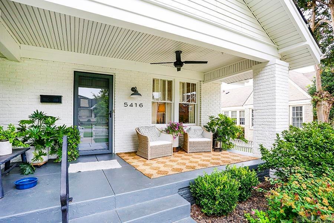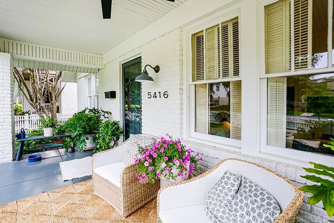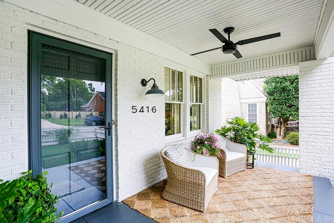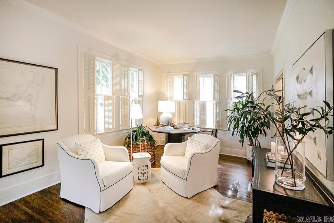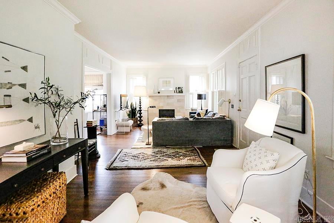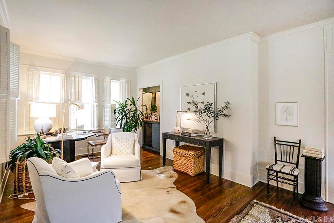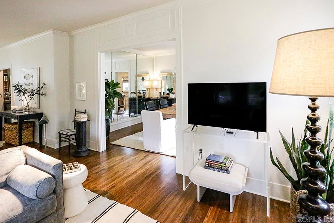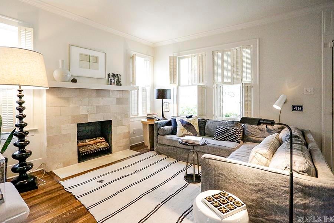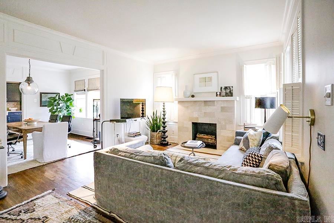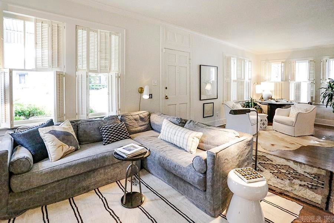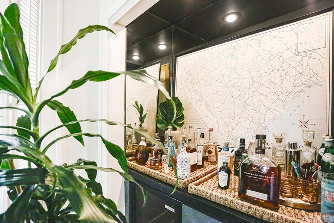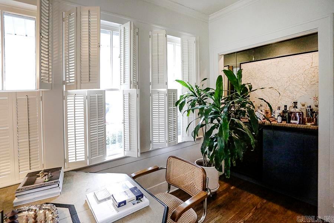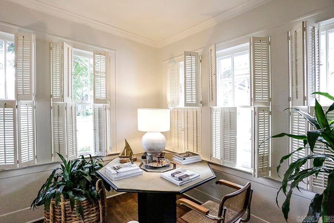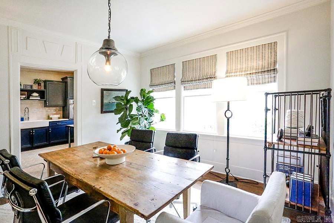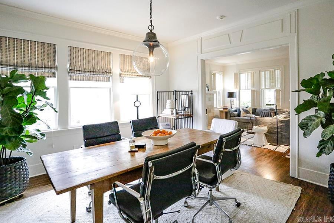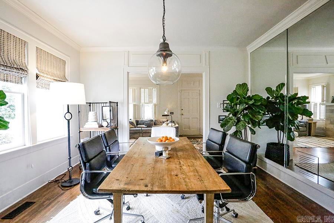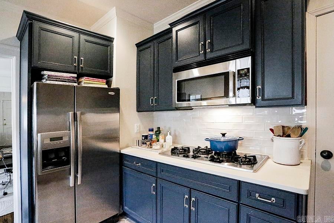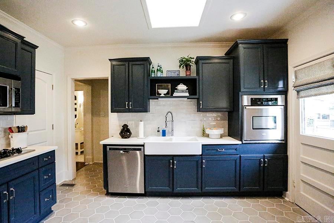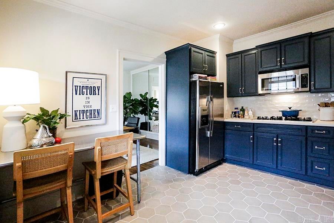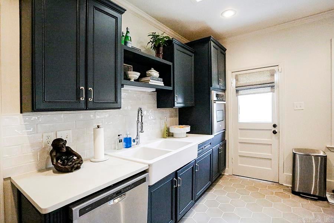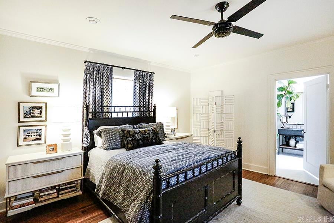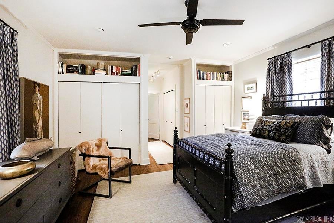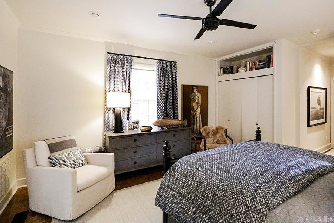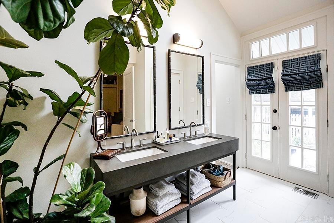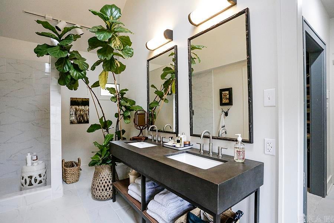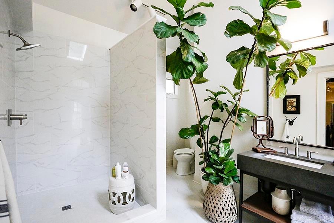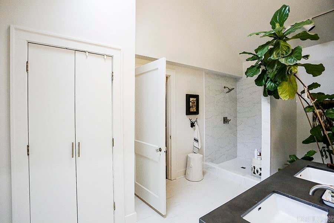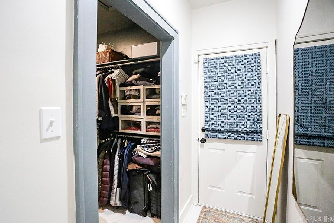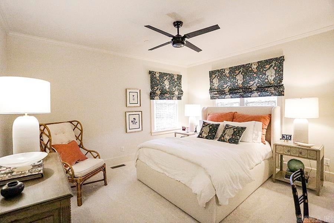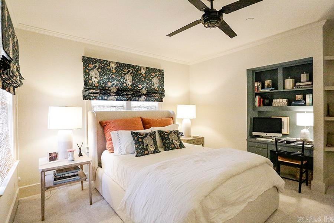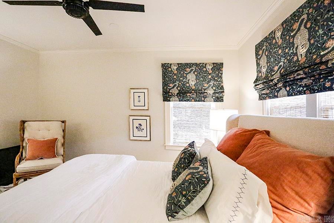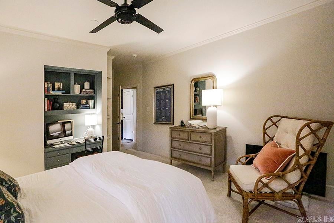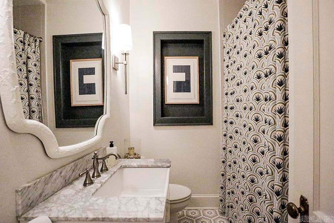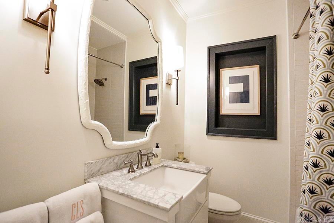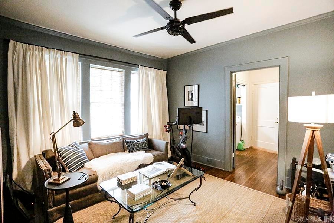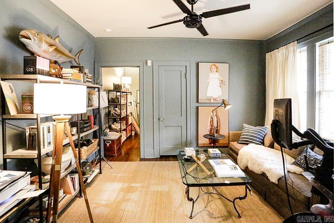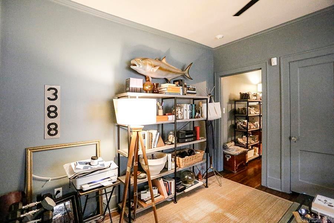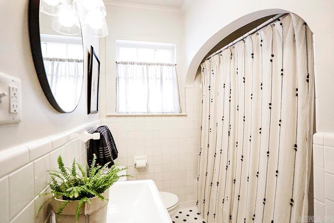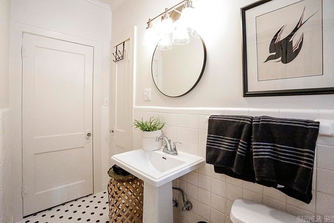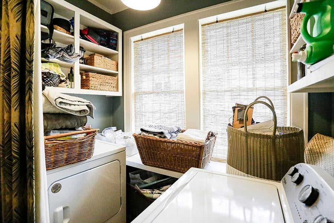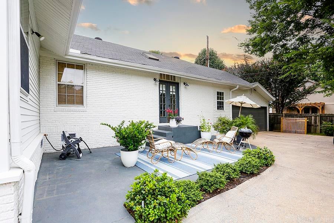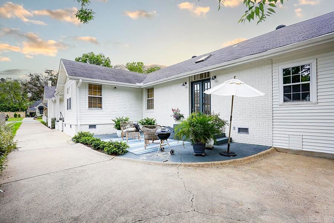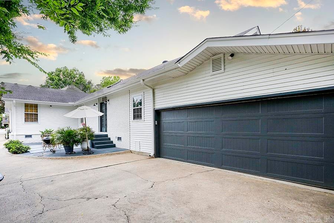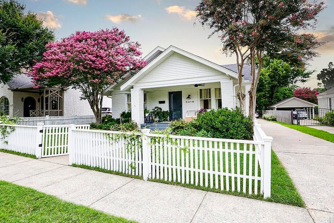$768,500 - 5416 Country Club Boulevard, Little Rock
- 3
- Bedrooms
- 3
- Baths
- 2,196
- SQ. Feet
- 0.16
- Acres
Adorable Heights one level! This darling three bedroom and three full bath home has a two car garage! The inviting front porch is extra deep which provides space for a cute seating area. As you enter home, the formal spaces have hardwoods and darling window treatments and are full of natural light. The kitchen has a gas surface range, wall oven and farm sink as well as space for small table. The primary bath has recently gone through a large renovation and is gorgeous! Double vanity, huge walk in shower and extremely nice walk in closet. The primary also has three other closets giving an abundance of storage. The beautiful custom curtains in primary will stay with the home. Two other guest bedrooms - one the seller uses for a cozy TV room and work space, each have their own full bath. There is a nice sized laundry space. This cute home is a must see!
Essential Information
-
- MLS® #:
- 24033794
-
- Price:
- $768,500
-
- Bedrooms:
- 3
-
- Bathrooms:
- 3.00
-
- Full Baths:
- 3
-
- Square Footage:
- 2,196
-
- Acres:
- 0.16
-
- Year Built:
- 1930
-
- Type:
- Residential
-
- Sub-Type:
- Detached
-
- Style:
- Traditional
-
- Status:
- Active
Community Information
-
- Address:
- 5416 Country Club Boulevard
-
- Area:
- Little Rock (heights/hillcrest)
-
- Subdivision:
- NEWTONS
-
- City:
- Little Rock
-
- County:
- Pulaski
-
- State:
- AR
-
- Zip Code:
- 72207
Amenities
-
- Utilities:
- Sewer-Public, Water-Public, Elec-Municipal (+Entergy), Gas-Natural
-
- Parking:
- Garage, Two Car
Interior
-
- Interior Features:
- Washer Connection, Dryer Connection-Electric, Water Heater-Gas, Walk-In Closet(s), Walk-in Shower, Wet Bar, Window Treatments, Kit Counter-Quartz
-
- Appliances:
- Gas Range, Surface Range, Dishwasher, Disposal, Pantry, Wall Oven
-
- Heating:
- Central Heat-Gas
-
- Cooling:
- Central Cool-Electric
-
- Fireplace:
- Yes
-
- Fireplaces:
- Decorative/Non-Functional
-
- # of Stories:
- 1
-
- Stories:
- One Story
Exterior
-
- Exterior:
- Brick & Frame Combo
-
- Exterior Features:
- Porch, Fully Fenced, Wood Fence, Lawn Sprinkler
-
- Lot Description:
- Level, Extra Landscaping
-
- Roof:
- Architectural Shingle
-
- Foundation:
- Slab/Crawl Combination
Additional Information
-
- Date Listed:
- September 13th, 2024
-
- Days on Market:
- 64
-
- HOA Fees:
- 0.00
-
- HOA Fees Freq.:
- None
Listing Details
- Listing Agent:
- Conley Golden
- Listing Office:
- Janet Jones Company
