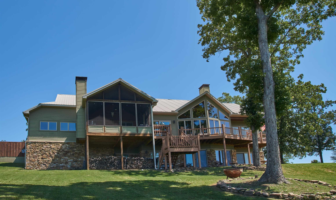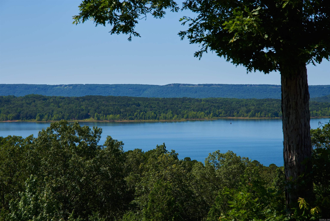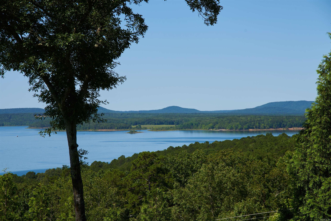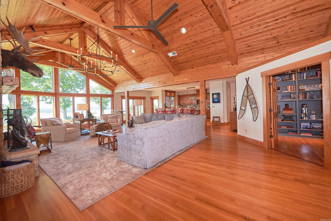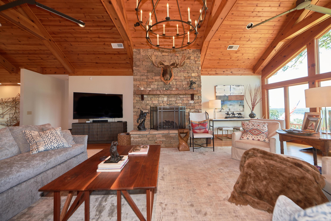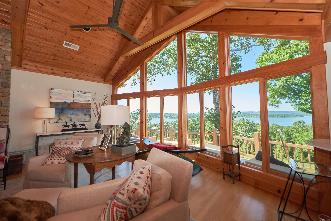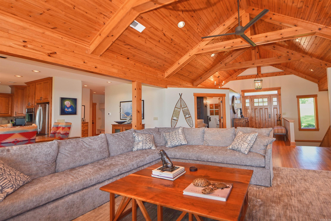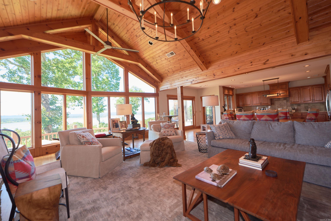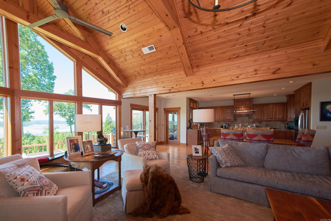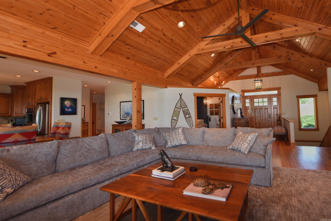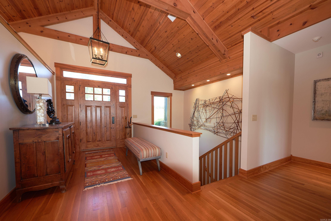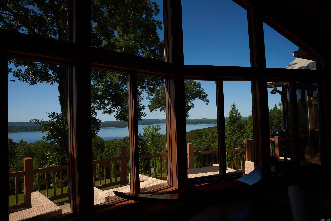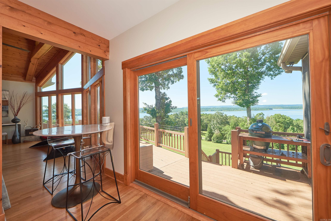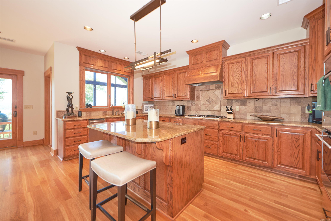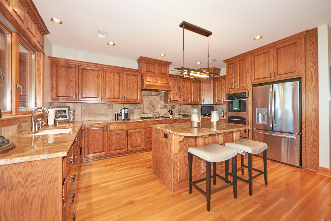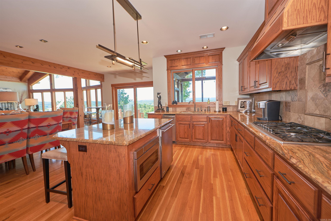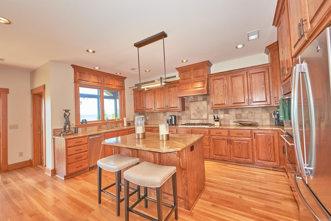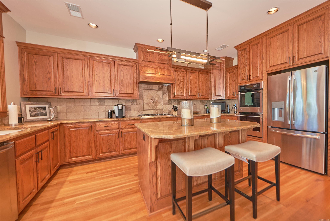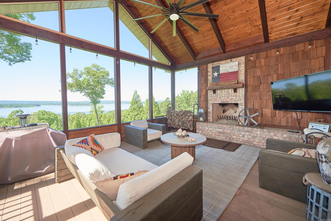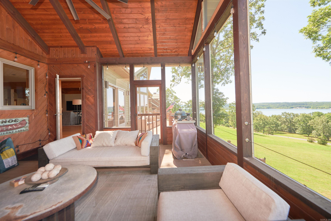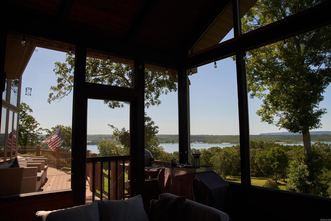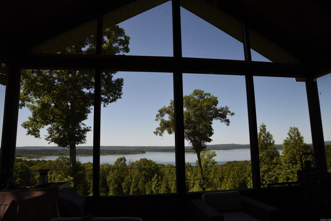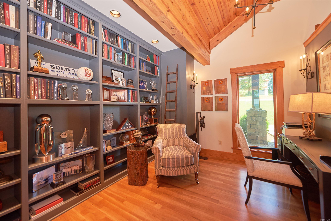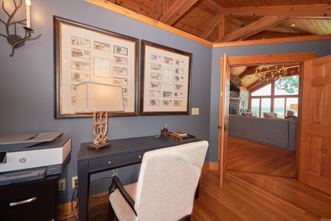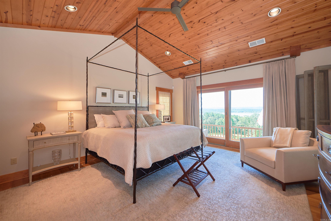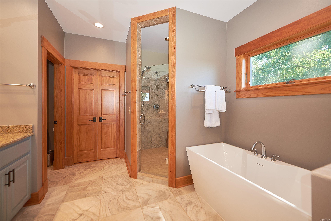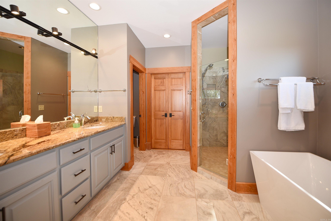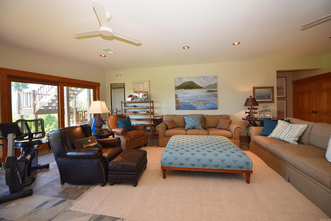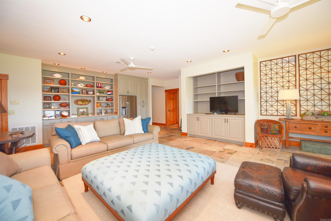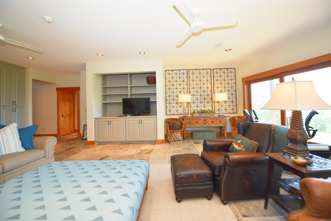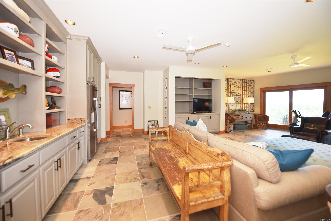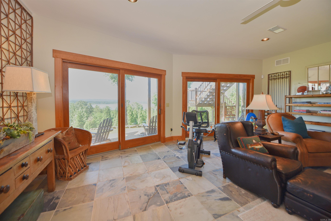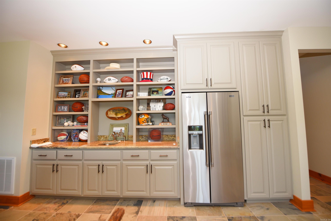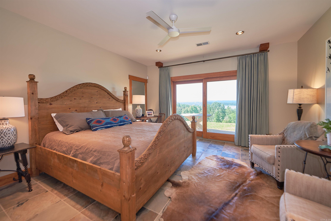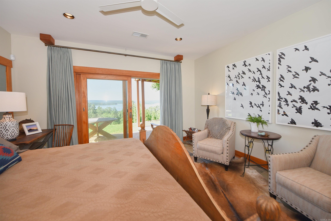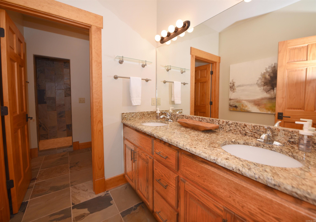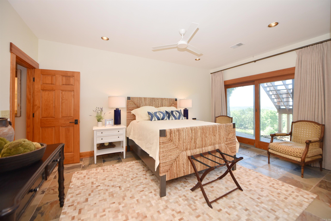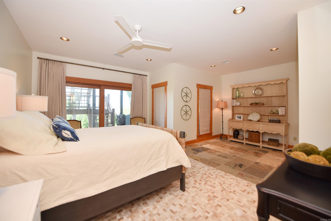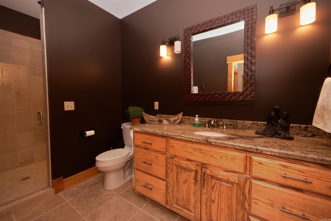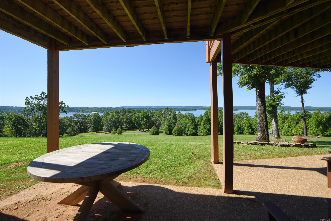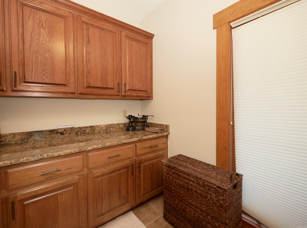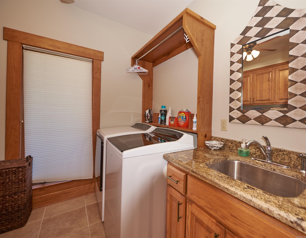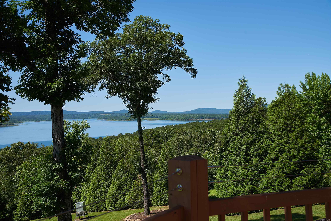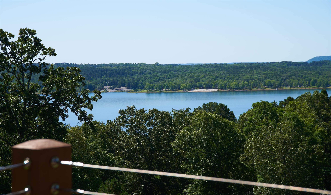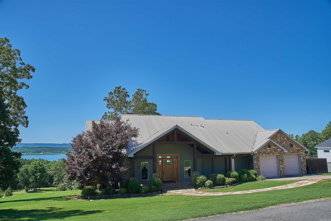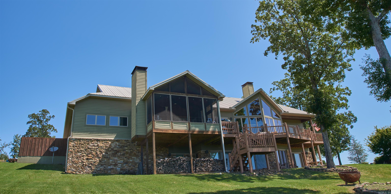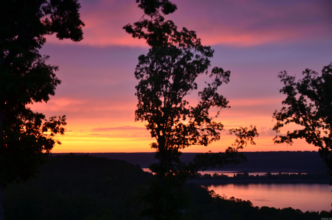$1,099,000 - 55 Washington Street, Edgemont
- 3
- Bedrooms
- 4½
- Baths
- 4,945
- SQ. Feet
- 1.14
- Acres
Unparalleled panoramic views greet you as you walk into this extraordinary timber frame masterpiece. Nearly all primary rooms have large windows & doors showcasing the natural beauty of Greers Ferry Lake, & merge seamlessly with the outdoor living spaces. A large screened deck with fireplace & tv, lets the gentle lake breeze blow through & is a perfect place to take a long nap. Or curl up with a good book in the library. The kitchen, dining & great room areas flow seamlessly & are ideal for entertaining The spacious kitchen is designed with multiple prep & cooking areas. The main-level primary bedroom has a private deck for enjoying coffee & beautiful sunrises. The downstairs family/rec room & two en-suite bedrooms have access to the outside, with sweeping views of the lake & mountains beyond. The huge garage has room & extra storage space for all your lake toys. Located in the much-desired Edgemont, this property is convenient to both sides of the lake by water, & close to Heber Springs, Clinton & Fairfield Bay where you will find hiking, mountain biking & ATV trails. An area boat ramp is 3 miles away. Create memories your family will never forget in this spectacular home.
Essential Information
-
- MLS® #:
- 24033807
-
- Price:
- $1,099,000
-
- Bedrooms:
- 3
-
- Bathrooms:
- 4.50
-
- Full Baths:
- 4
-
- Half Baths:
- 1
-
- Square Footage:
- 4,945
-
- Acres:
- 1.14
-
- Year Built:
- 2010
-
- Type:
- Residential
-
- Sub-Type:
- Detached
-
- Style:
- Contemporary
-
- Status:
- Active
Community Information
-
- Address:
- 55 Washington Street
-
- Area:
- Greers Ferry
-
- Subdivision:
- GRAND VIEW ESTATES
-
- City:
- Edgemont
-
- County:
- Cleburne
-
- State:
- AR
-
- Zip Code:
- 72044
Amenities
-
- Amenities:
- Marina, Golf Course, Fitness/Bike Trail, Tennis Court(s), Playground, Party Room, Picnic Area
-
- Utilities:
- Septic, Water-Public, Electric-Co-op, Gas-Propane/Butane
-
- Parking:
- Garage
-
- View:
- Mountain View, Lake View
Interior
-
- Interior Features:
- Built-Ins, Ceiling Fan(s), Walk-in Shower, Breakfast Bar, Wet Bar, Security System, Walk-In Closet(s)
-
- Appliances:
- Bar/Fridge, Built-In Stove, Double Oven, Microwave, Gas Range, Dishwasher, Pantry, Ice Maker Connection
-
- Heating:
- Central Heat-Propane, Central Heat-Electric, Heat Pump
-
- Cooling:
- Central Cool-Electric
-
- Has Basement:
- Yes
-
- Basement:
- Finished, Inside Access, Outside Access/Walk-Out, Heated, Cooled
-
- Fireplace:
- Yes
-
- # of Fireplaces:
- 2
-
- Fireplaces:
- Woodburning-Site-Built, Two, Outdoor Fireplace
-
- Stories:
- Split to the Rear
Exterior
-
- Exterior:
- Rock & Frame
-
- Exterior Features:
- Video Surveillance, Patio, Deck, Screened Porch, Guttering
-
- Lot Description:
- Sloped, Rural Property, Resort Property, Cleared, In Subdivision, River/Lake Area
-
- Roof:
- Metal
-
- Foundation:
- Slab/Crawl Combination
Additional Information
-
- Date Listed:
- September 13th, 2024
-
- Days on Market:
- 63
-
- HOA Fees:
- 0.00
-
- HOA Fees Freq.:
- None
Listing Details
- Listing Agent:
- Debbi Brawley
- Listing Office:
- Brawley & Associates Real Estate
