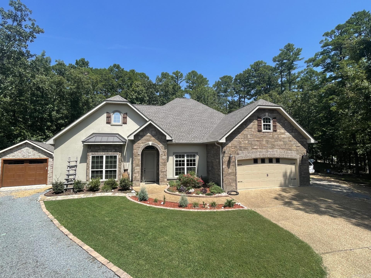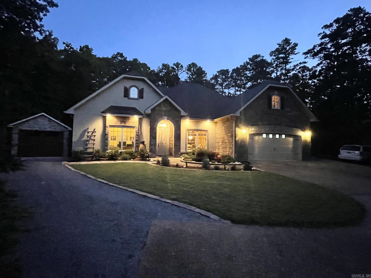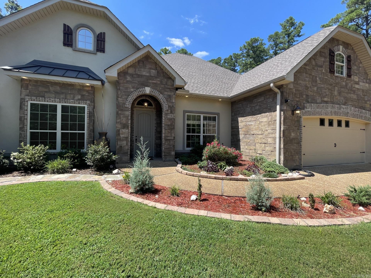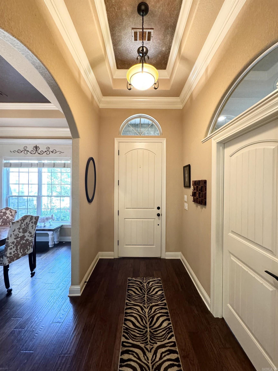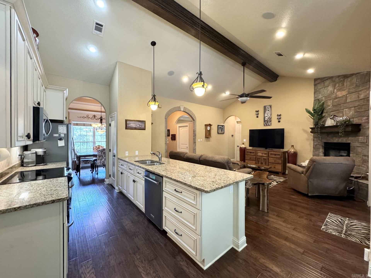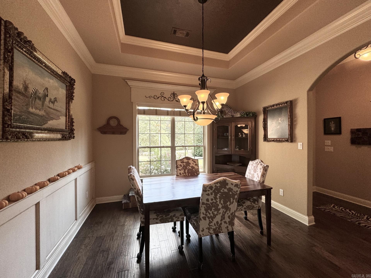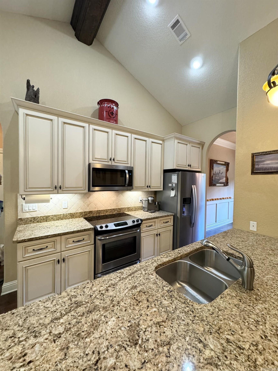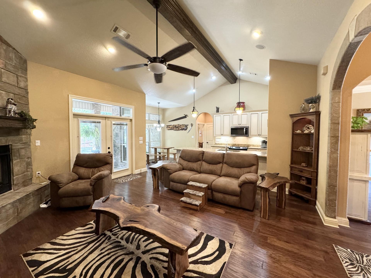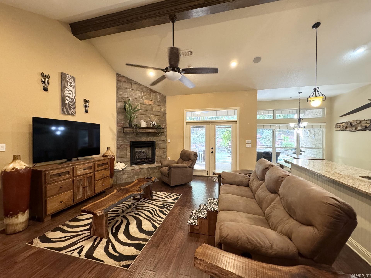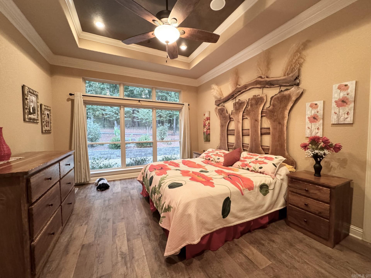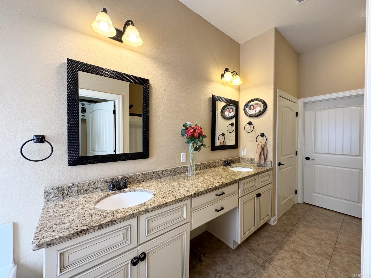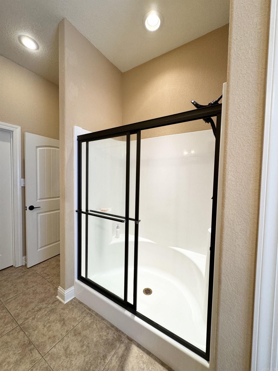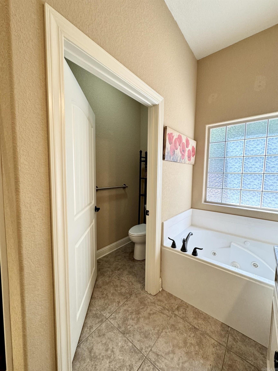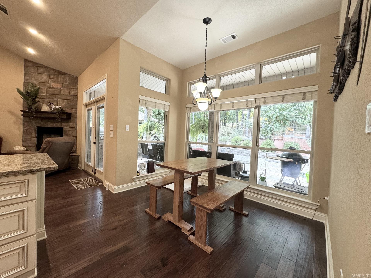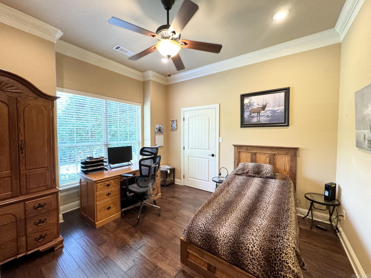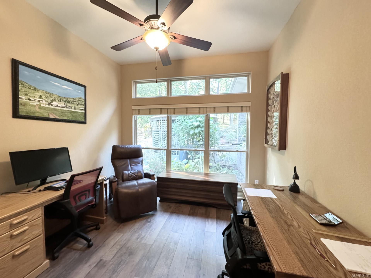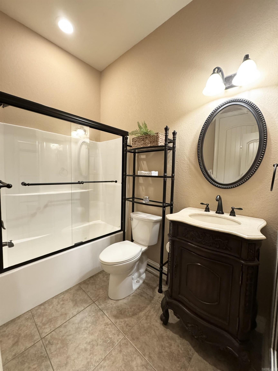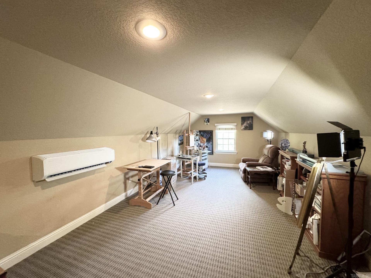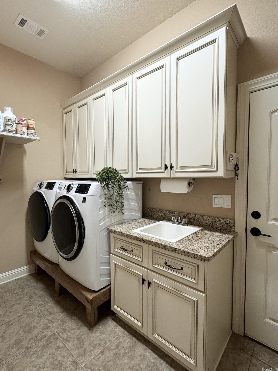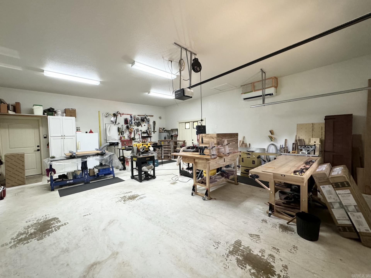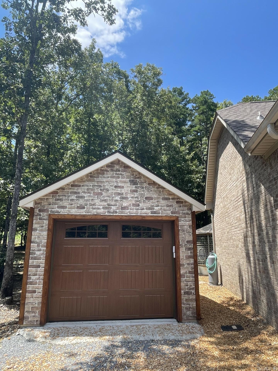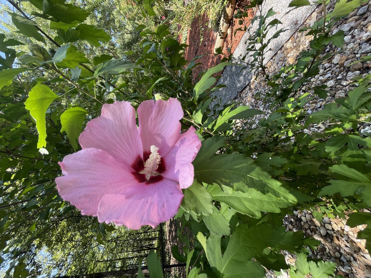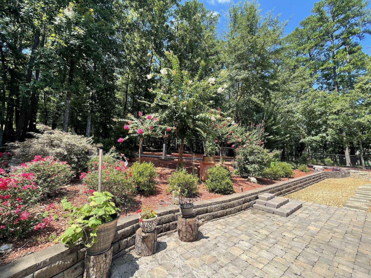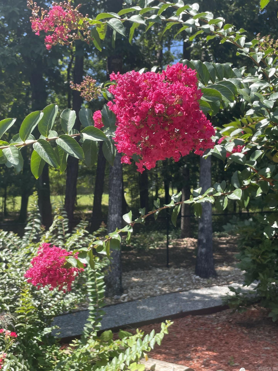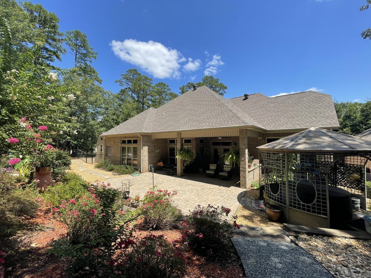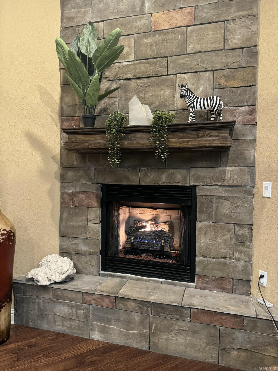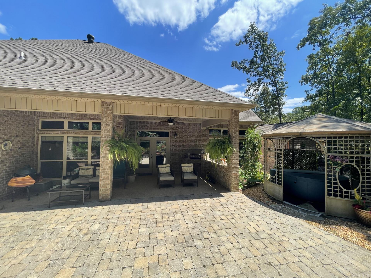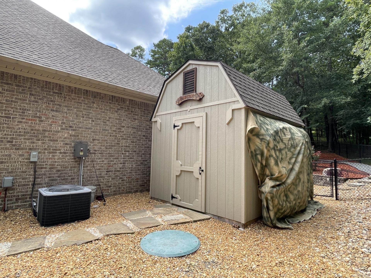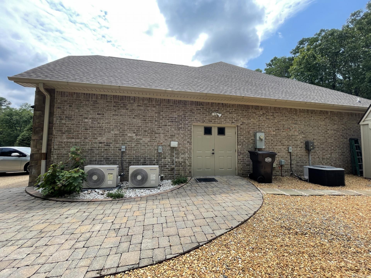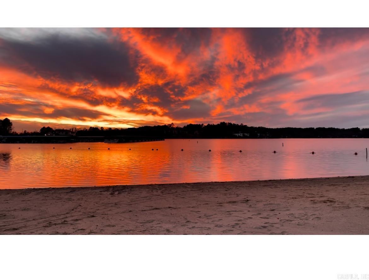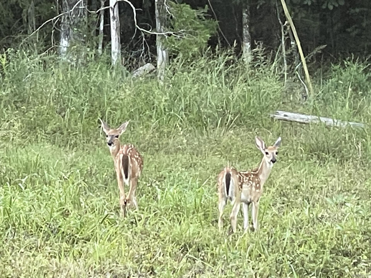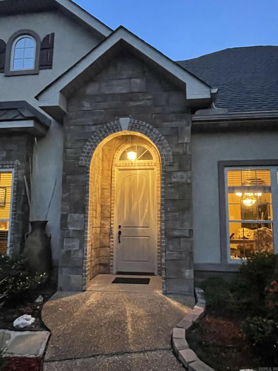$439,900 - 3 Brilliante Way, Hot Springs Village
- 3
- Bedrooms
- 2
- Baths
- 2,056
- SQ. Feet
- 0.5
- Acres
This custom, single-family home at 3 Brilliante Way in Hot Springs Village, AR was built in 2010 and boasts a spacious 2056 sq.ft. of finishe living area. The property features 3 bedrooms, 2 bathrooms, and sits on a generous lot size of 10,070 sq.ft. The home is near Lake Balboa Beach and Marina where you may enjoy boating, fishing, or relaxing on the sandy beach. Home is conveniently located within minutes of 9 amazing golf courses! With a modern design and plenty of natural light, this property offers a comfortable and stylish living environment. You will love “no steps” in the main level of the home. The only steps in the home is the staircase going to the bonus room. The backyard is beautifully landscaped with a completely fenced yard with a doggie door off primary bedroom. Under the covered patio, you will find a built-in propane barbecue grill. Built-in speaker system in patio, living room, and primary bedroom. Need storage? The home includes a 12’ x 10’ mini barn storage shed with loft as well as an additional 20’ x 12’ detached garage with garage door opener. New roof! Two new mini splits. Don't miss out on the opportunity to make this house your new home!
Essential Information
-
- MLS® #:
- 24033830
-
- Price:
- $439,900
-
- Bedrooms:
- 3
-
- Bathrooms:
- 2.00
-
- Full Baths:
- 2
-
- Square Footage:
- 2,056
-
- Acres:
- 0.50
-
- Year Built:
- 2010
-
- Type:
- Residential
-
- Sub-Type:
- Detached
-
- Style:
- Tudor
-
- Status:
- Active
Community Information
-
- Address:
- 3 Brilliante Way
-
- Area:
- Hot Springs Village (fountain La
-
- Subdivision:
- BRILLIANTE
-
- City:
- Hot Springs Village
-
- County:
- Saline
-
- State:
- AR
-
- Zip Code:
- 71909
Amenities
-
- Amenities:
- Swimming Pool(s), Tennis Court(s), Playground, Clubhouse, Marina, Hot Tub, Golf Course, Fitness/Bike Trail, Gated Entrance, Security, Picnic Area
-
- Utilities:
- Water-Public, Elec-Municipal (+Entergy), Gas-Propane/Butane, All Underground, POA Water, Community Sewer
-
- Parking:
- Garage, Three Car, Auto Door Opener, Other (see remarks), Golf Cart Garage
-
- Waterfront:
- Other (see remarks)
Interior
-
- Interior Features:
- Washer Connection, Dryer Connection-Electric, Water Heater-Electric, Smoke Detector(s), Window Treatments, Walk-In Closet(s), Ceiling Fan(s), Wired for Highspeed Inter, Wireless Access Point, Handicapped Design, Exclusions (see remarks)
-
- Appliances:
- Built-In Stove, Free-Standing Stove, Microwave, Electric Range, Dishwasher, Disposal, Pantry, Refrigerator-Stays, Ice Maker Connection, Water Filter
-
- Heating:
- Heat Pump, Zoned Units
-
- Cooling:
- Central Cool-Electric, Zoned Units
-
- Basement:
- None
-
- Fireplace:
- Yes
-
- Fireplaces:
- Gas Logs Present, Blowers
-
- # of Stories:
- 1
-
- Stories:
- 1.5 Story
Exterior
-
- Exterior:
- Brick, Stucco, Stone
-
- Exterior Features:
- Patio, Porch, Fully Fenced, Outside Storage Area, Guttering, Gazebo, Chain Link, Wheelchair Accessible
-
- Lot Description:
- Level, Wooded, Other (see remarks)
-
- Roof:
- Architectural Shingle
-
- Foundation:
- Slab
School Information
-
- Elementary:
- Fountain Lake
-
- Middle:
- Fountain Lake
-
- High:
- Fountain Lake
Additional Information
-
- Date Listed:
- September 14th, 2024
-
- Days on Market:
- 67
-
- HOA Fees:
- 110.00
-
- HOA Fees Freq.:
- Monthly
Listing Details
- Listing Agent:
- Bill Johnson
- Listing Office:
- Realty Solution
