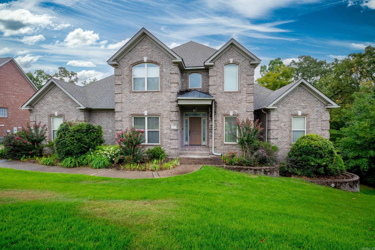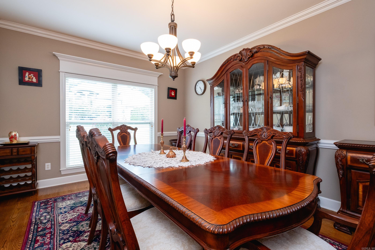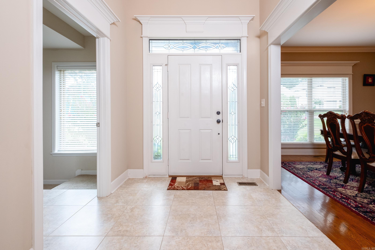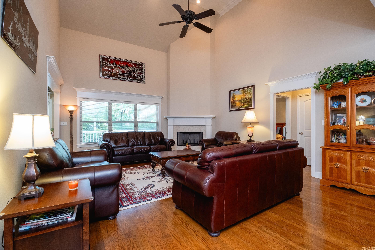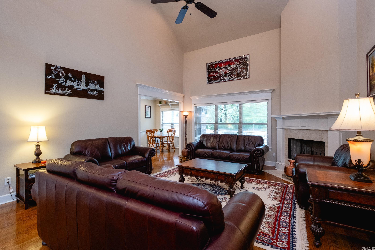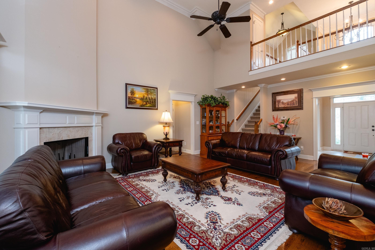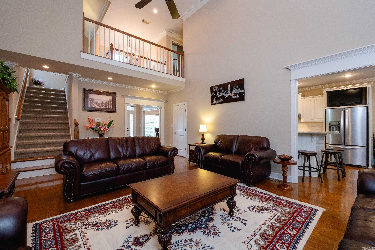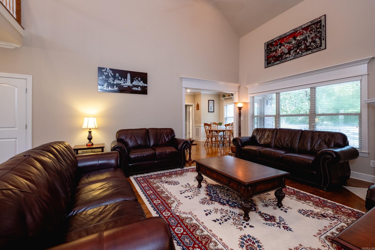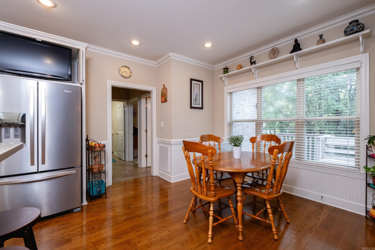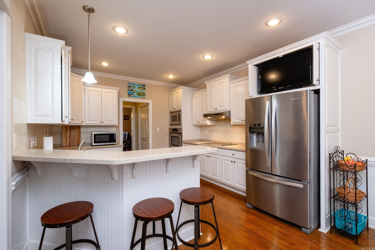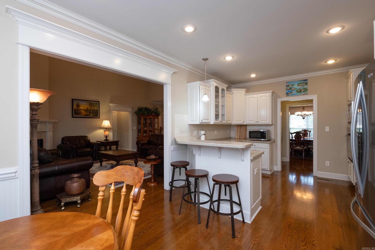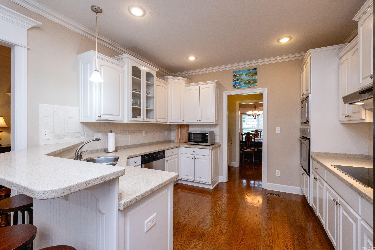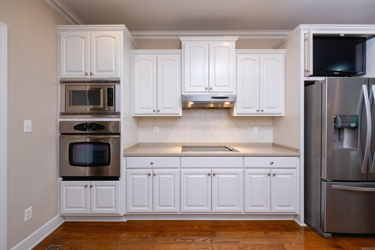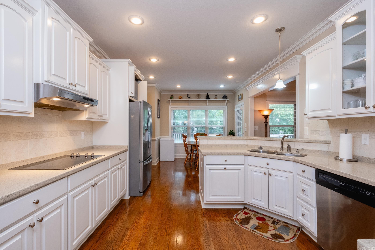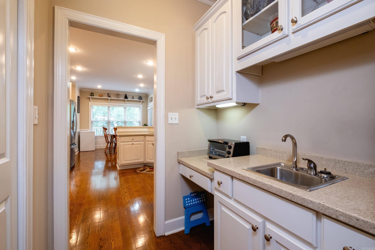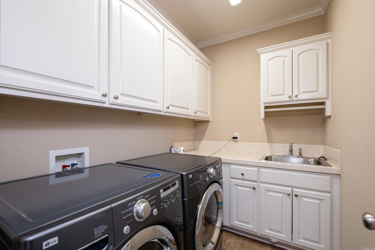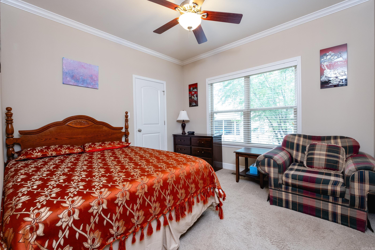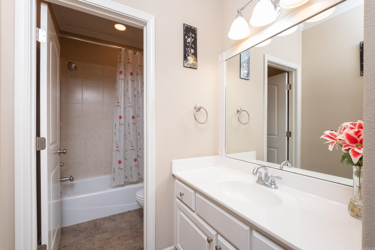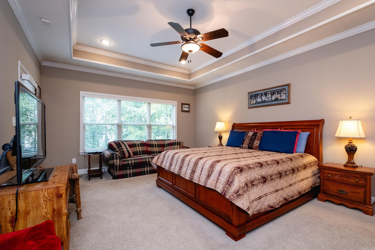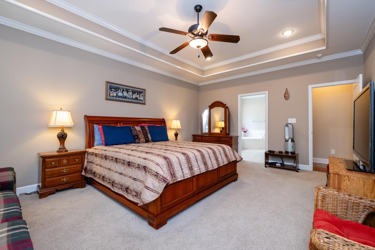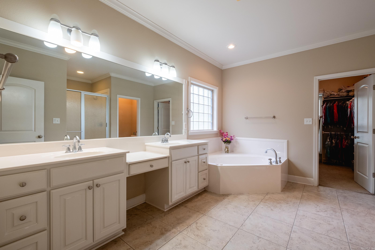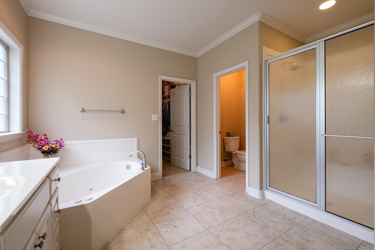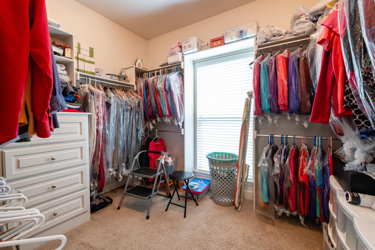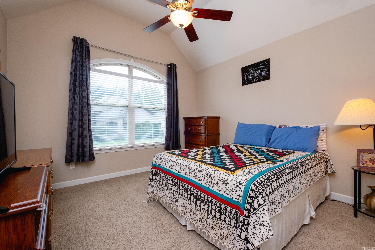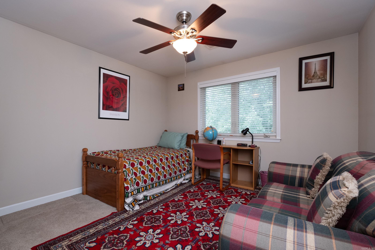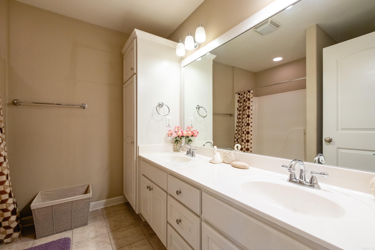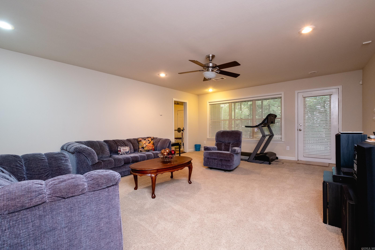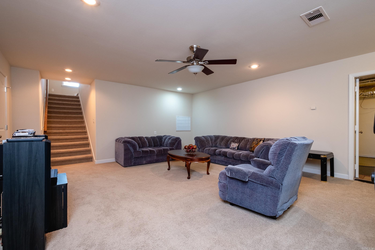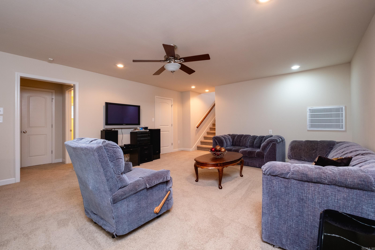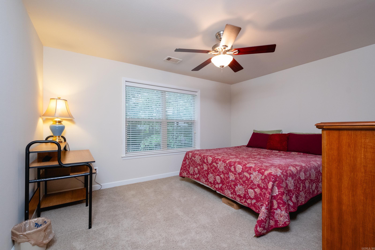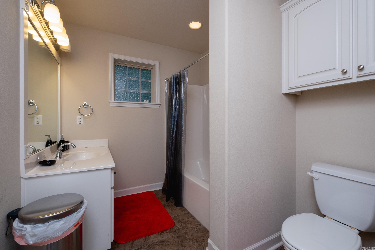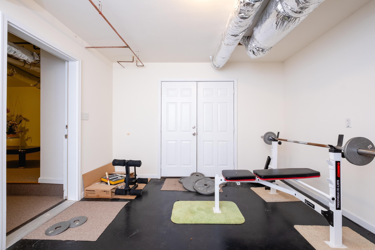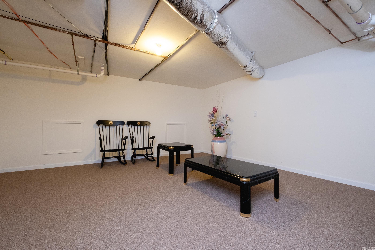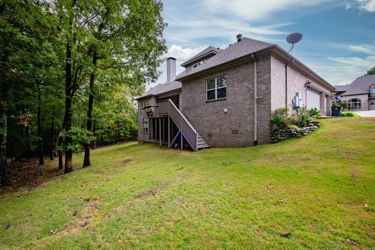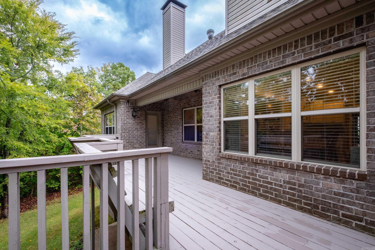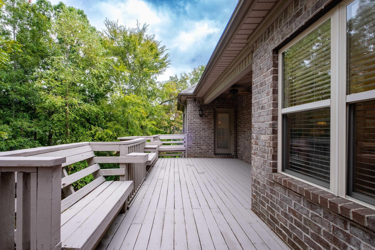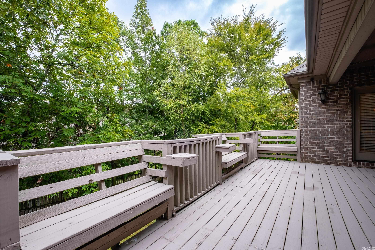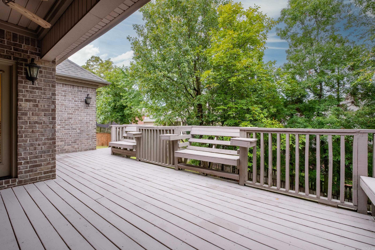$585,000 - 1507 Loyola Drive, Little Rock
- 5
- Bedrooms
- 4
- Baths
- 3,900
- SQ. Feet
- 0.27
- Acres
Welcome to your dream home! This stunning home offers a luxurious living experience for you and your family. Upon entering, you’ll be greeted by a formal dining room perfect for hosting dinners and special occasions. The eat-in kitchen is a chef’s delight, featuring abundant cabinetry, sleek solid surface countertops, and stainless steel appliances. The butler’s pantry, complete with a sink, adds an extra layer of convenience and charm. The spacious family room, highlighted by a cozy fireplace, serves as a wonderful gathering space for relaxation and entertainment. A separate laundry room with a sink enhances practicality and ease in your daily routines. The home has tile flooring in the bathrooms, elegant wood floors in the living room and kitchen, and plush carpeting in the bedrooms, ensuring both style and comfort throughout. The primary bedroom is a true retreat, featuring a generous bathroom and a walk-in closet to cater to all your storage needs. Additionally, the property includes a three-car garage, offering ample space for vehicles and storage. Enjoy outdoor gatherings on the large deck, ideal for entertaining family and friends in a beautiful setting.
Essential Information
-
- MLS® #:
- 24034077
-
- Price:
- $585,000
-
- Bedrooms:
- 5
-
- Bathrooms:
- 4.00
-
- Full Baths:
- 4
-
- Square Footage:
- 3,900
-
- Acres:
- 0.27
-
- Year Built:
- 2005
-
- Type:
- Residential
-
- Sub-Type:
- Detached
-
- Style:
- Traditional
-
- Status:
- Active
Community Information
-
- Address:
- 1507 Loyola Drive
-
- Area:
- Lit - West Little Rock (northwes
-
- Subdivision:
- THE VILLAGES OF WELLINGTON
-
- City:
- Little Rock
-
- County:
- Pulaski
-
- State:
- AR
-
- Zip Code:
- 72211
Amenities
-
- Utilities:
- Sewer-Public, Water-Public, Elec-Municipal (+Entergy), Gas-Natural
-
- Parking:
- Garage, Three Car
Interior
-
- Interior Features:
- Washer Connection, Walk-in Shower, Balcony/Loft, Walk-In Closet(s)
-
- Appliances:
- Built-In Stove, Dishwasher, Wall Oven, Surface Range
-
- Heating:
- Central Heat-Gas
-
- Cooling:
- Central Cool-Electric
-
- Fireplace:
- Yes
-
- Fireplaces:
- Woodburning-Prefab.
-
- Stories:
- Three Story
Exterior
-
- Exterior:
- Brick
-
- Lot Description:
- Sloped
-
- Roof:
- Architectural Shingle
-
- Foundation:
- Crawl Space
Additional Information
-
- Date Listed:
- September 16th, 2024
-
- Days on Market:
- 62
-
- HOA Fees:
- 500.00
-
- HOA Fees Freq.:
- Annual
Listing Details
- Listing Agent:
- Clark Marshall
- Listing Office:
- Cbrpm Wlr
