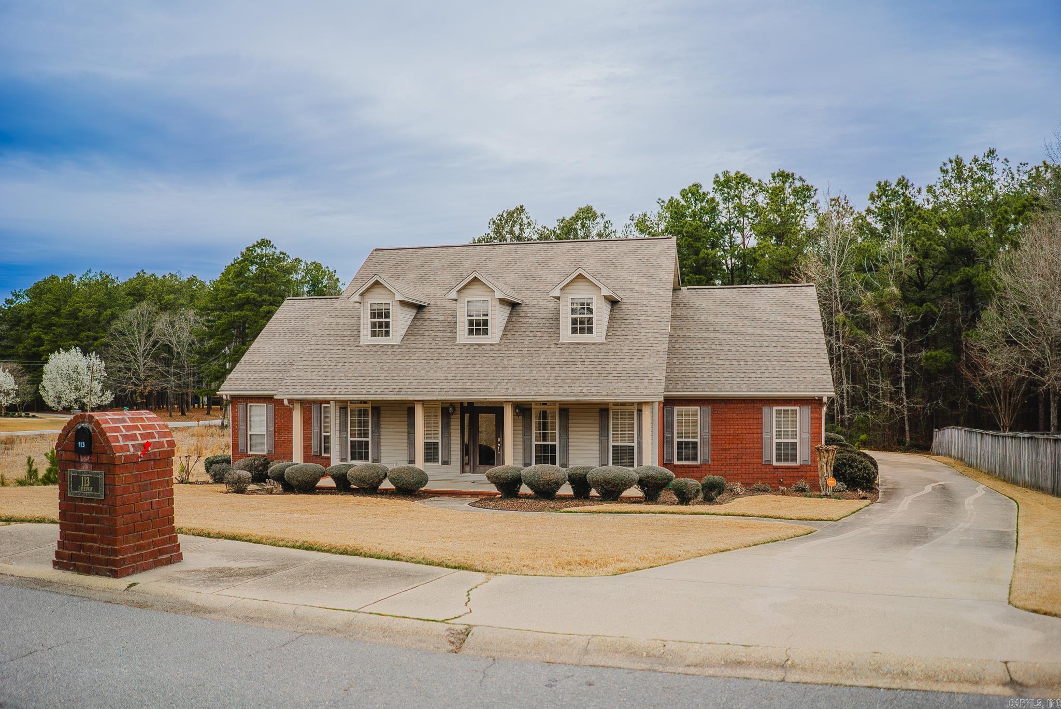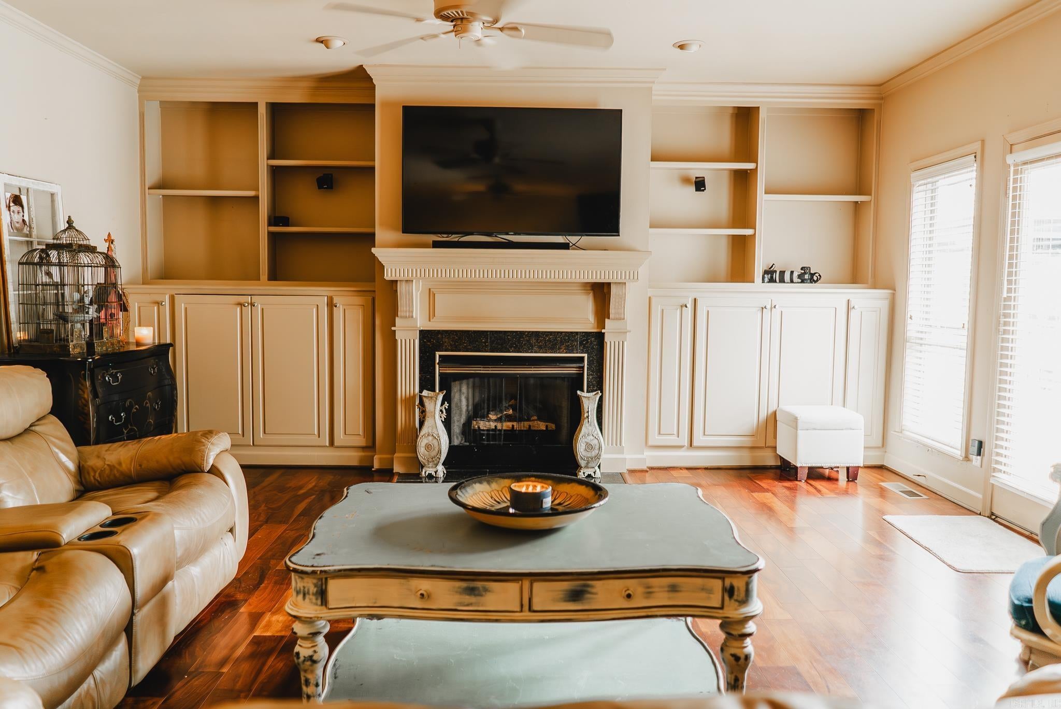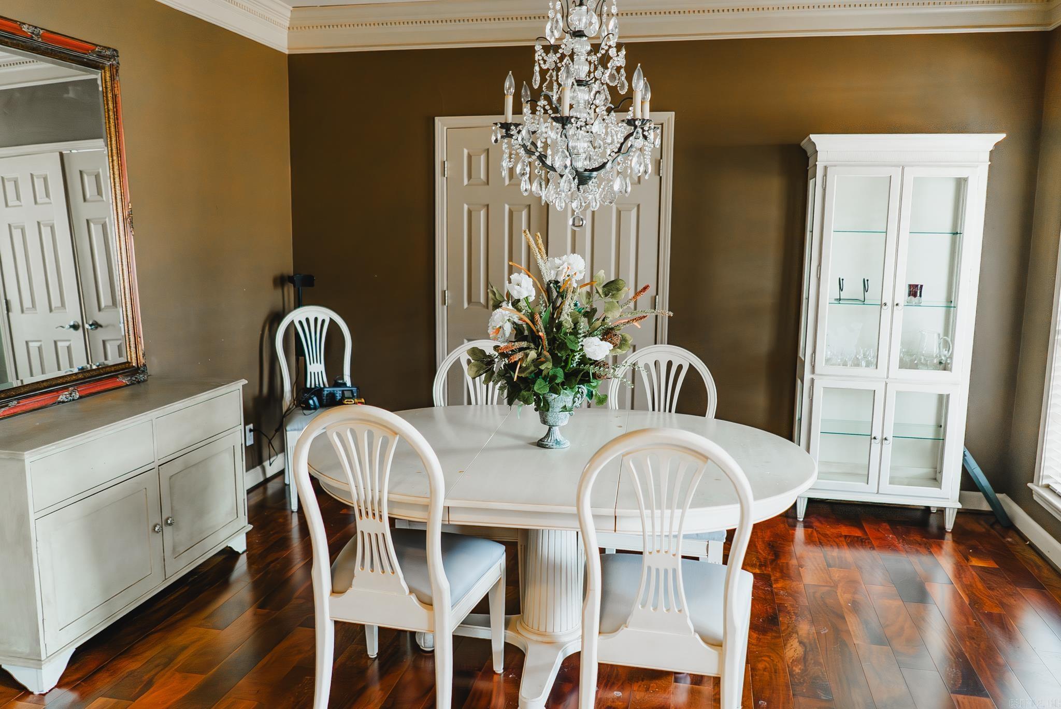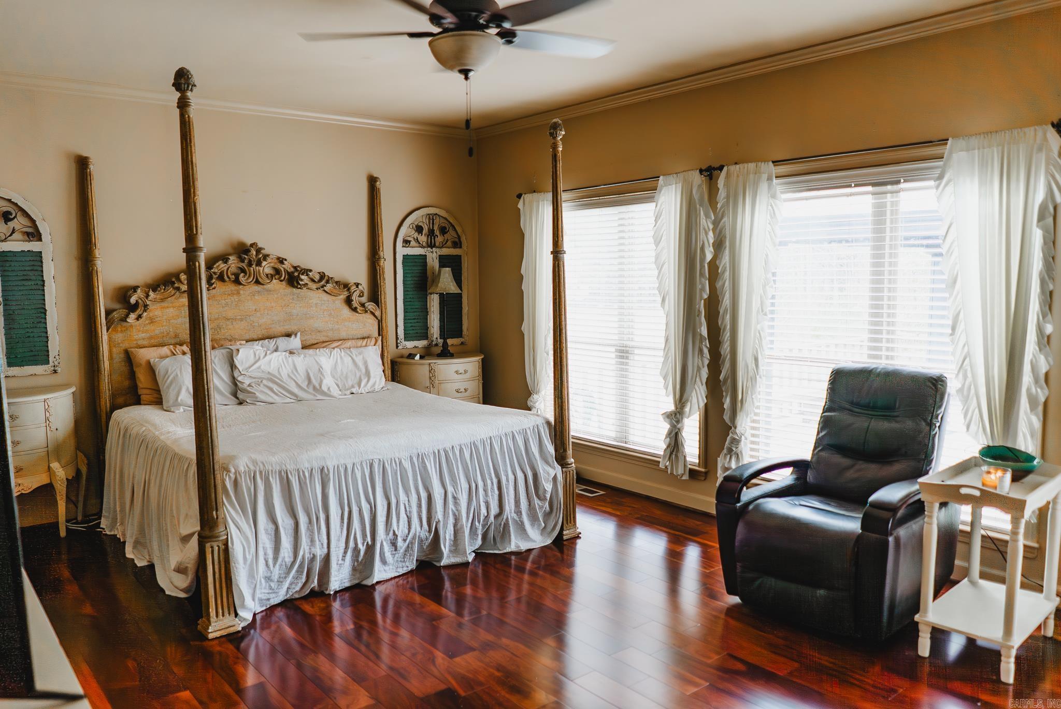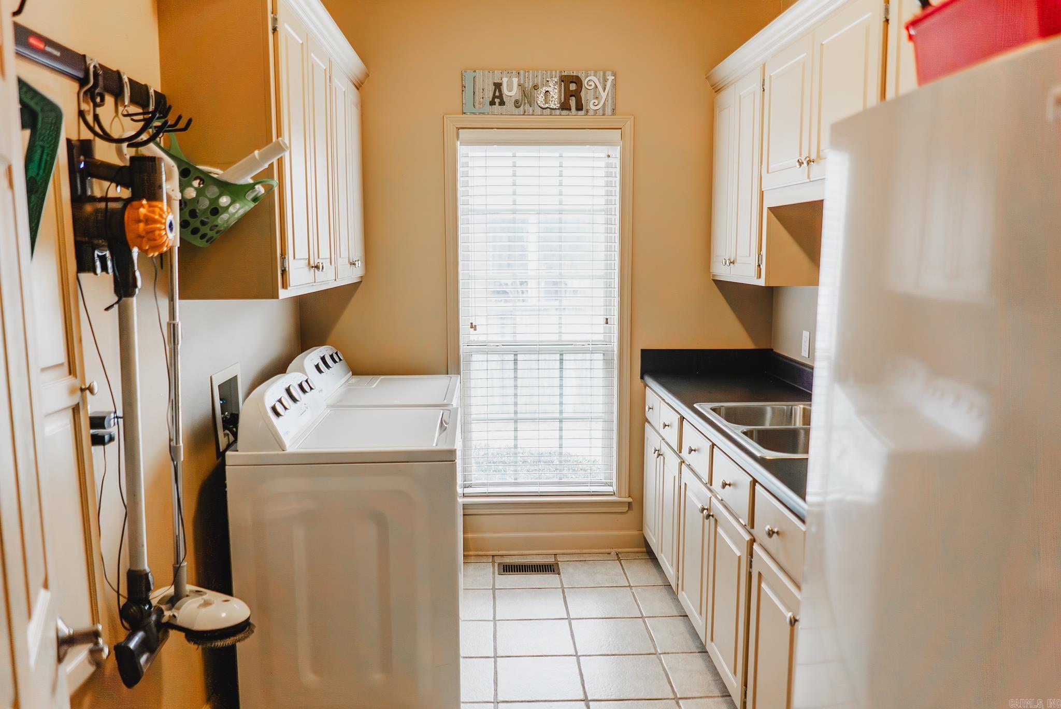$499,500 - (Undisclosed Address), Monticello
- 4
- Bedrooms
- 3½
- Baths
- 3,765
- SQ. Feet
- 0.58
- Acres
Situated on Gatesway Drive with a golf cart path to Monticello Country Club, the large front porch is the perfect welcoming spot for this classic Southern home. The downstairs portion of this 3910 square foot home features a large office, a formal dining room, and a living room with a gas fireplace that leads to a sun room which has wall-to-wall windows overlooking the deck and pool. The living room, sun room, and master suite all open on to the large deck. The downstairs is completed by the well-designed, eat-in kitchen with its own exterior door access, a large laundry room with sink, and a conveniently located half-bath. Upstairs you will find two bedrooms connected by a Jack-and-Jill bath and a fourth bedroom with its own full bath and walk-in closet. This family friendly upstairs also features a bonus room that could serve so many purposes. The back yard is fully fenced with a backdrop of wooded privacy. Completing this perfect home is a NEW ROOF and a side load two-car garage with a separate golf cart garage. There are so many more features to this home that must be seen to fully appreciate. This lovely abode is perfect for entertaining and is ready to welcome you home!
Essential Information
-
- MLS® #:
- 24034111
-
- Price:
- $499,500
-
- Bedrooms:
- 4
-
- Bathrooms:
- 3.50
-
- Full Baths:
- 3
-
- Half Baths:
- 1
-
- Square Footage:
- 3,765
-
- Acres:
- 0.58
-
- Year Built:
- 2000
-
- Type:
- Residential
-
- Sub-Type:
- Detached
-
- Style:
- Traditional
-
- Status:
- Active
Community Information
-
- Address:
- N/A
-
- Area:
- Monticello
-
- Subdivision:
- COUNTRY CLUB MANOR
-
- City:
- Monticello
-
- County:
- Drew
-
- State:
- AR
-
- Zip Code:
- 71655
Amenities
-
- Utilities:
- Sewer-Public, Water-Public, Elec-Municipal (+Entergy), Gas-Natural
-
- Parking:
- Two Car, Golf Cart Garage, Side Entry
Interior
-
- Appliances:
- Built-In Stove, Dishwasher, Disposal, Refrigerator-Stays, Trash Compactor
-
- Heating:
- Central Heat-Gas, Central Heat-Electric
-
- Cooling:
- Central Cool-Electric
-
- Fireplace:
- Yes
-
- Fireplaces:
- Gas Logs Present
-
- # of Stories:
- 2
-
- Stories:
- Two Story
Exterior
-
- Exterior:
- Brick, Metal/Vinyl Siding
-
- Lot Description:
- Sloped
-
- Roof:
- Architectural Shingle
-
- Foundation:
- Piers
Additional Information
-
- Date Listed:
- September 16th, 2024
-
- Days on Market:
- 63
-
- HOA Fees:
- 0.00
-
- HOA Fees Freq.:
- None
Listing Details
- Listing Agent:
- Michelle Fakouri
- Listing Office:
- Trademark Real Estate, Inc.
